14 Glorney St S, SHREWSBURY, NJ 07702
Local realty services provided by:Better Homes and Gardens Real Estate Capital Area
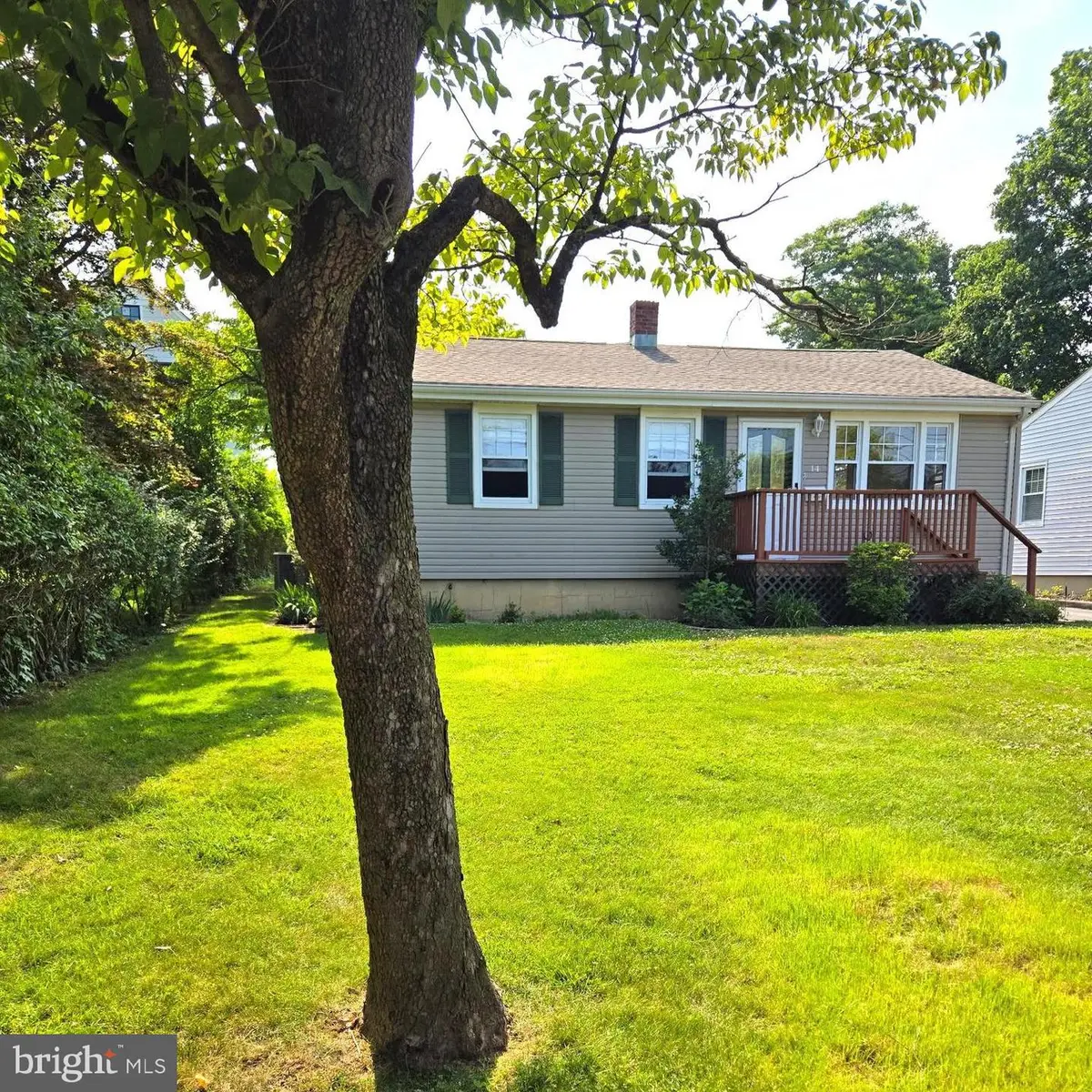
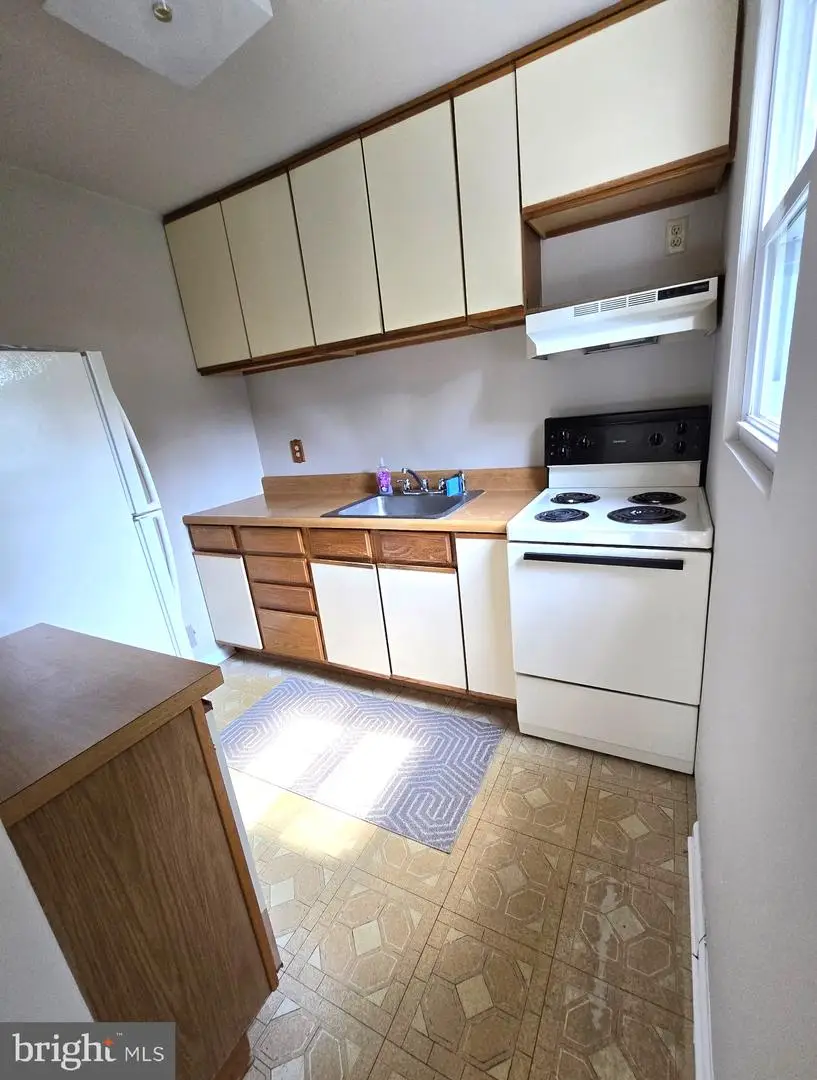
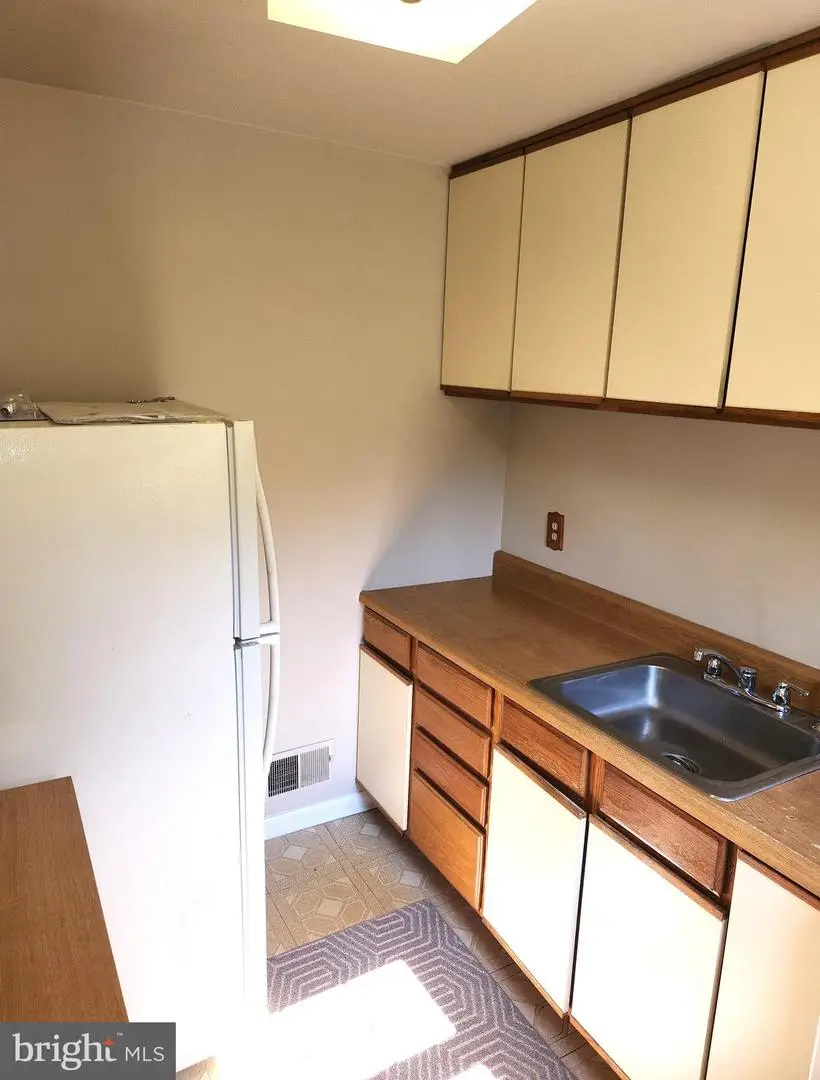
14 Glorney St S,SHREWSBURY, NJ 07702
$465,000
- 3 Beds
- 1 Baths
- 864 sq. ft.
- Single family
- Pending
Listed by:nanci schweninger
Office:keller williams realty - medford
MLS#:NJMM2003814
Source:BRIGHTMLS
Price summary
- Price:$465,000
- Price per sq. ft.:$538.19
About this home
Situated in the heart of highly sought-after Shrewsbury Boro, you will not want to miss this charming three-bedroom, one bath Ranch located on a small dead-end road. Move-in ready or add your own updated touches. Carpeted floors throughout, minus kitchen and bathroom. A combination living room and dining room is perfectly suited for the way we live today. The dining room features sliding glass doors that lead to the back deck. The back deck includes a removable awning and is surrounded by a spacious concrete patio. The home also features a full unfinished basement with washer and dryer, including backyard access. The large backyard is perfect for playing, gardening, or just plain relaxing. Minutes to restaurants, exquisite NJ beaches & hiking trails galore, The Grove for shopping & Red Hot Red Bank! Near to the train station, Garden State Parkway or Fast Ferry to NYC for an easy commute! Hurry - this will not last! *Sold Strictly As-Is*
Contact an agent
Home facts
- Year built:1953
- Listing Id #:NJMM2003814
- Added:42 day(s) ago
- Updated:August 15, 2025 at 07:30 AM
Rooms and interior
- Bedrooms:3
- Total bathrooms:1
- Full bathrooms:1
- Living area:864 sq. ft.
Heating and cooling
- Cooling:Ceiling Fan(s), Central A/C
- Heating:Forced Air, Oil
Structure and exterior
- Roof:Shingle
- Year built:1953
- Building area:864 sq. ft.
- Lot area:0.17 Acres
Schools
- Elementary school:SHREWSBURY
Utilities
- Water:Public
- Sewer:Public Sewer
Finances and disclosures
- Price:$465,000
- Price per sq. ft.:$538.19
- Tax amount:$9,577 (2024)
New listings near 14 Glorney St S
- Open Sat, 12 to 2pmNew
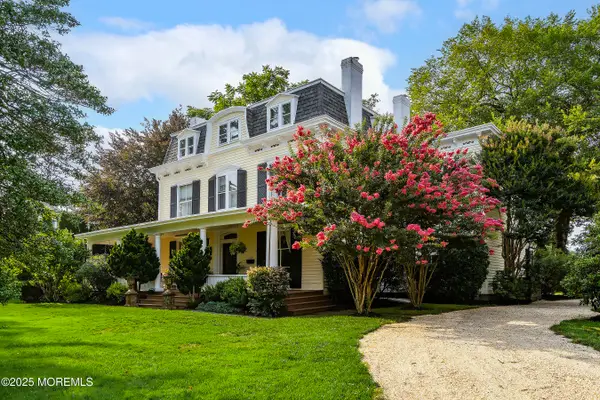 $1,999,000Active5 beds 5 baths4,710 sq. ft.
$1,999,000Active5 beds 5 baths4,710 sq. ft.450 Sycamore Avenue, Shrewsbury Boro, NJ 07702
MLS# 22523753Listed by: BROKERS 3 REALTORS - New
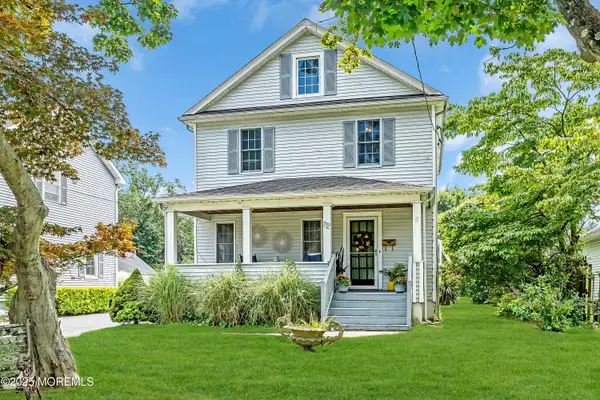 $639,000Active2 beds 2 baths
$639,000Active2 beds 2 baths82 Patterson Avenue, Shrewsbury Boro, NJ 07702
MLS# 22523423Listed by: COLDWELL BANKER REALTY  $789,900Pending2 beds 2 baths1,769 sq. ft.
$789,900Pending2 beds 2 baths1,769 sq. ft.1 Adams Way, Shrewsbury Boro, NJ 07702
MLS# 22521189Listed by: DIANE TURTON, REALTORS-SEA GIRT $1,499,000Pending4 beds 4 baths3,428 sq. ft.
$1,499,000Pending4 beds 4 baths3,428 sq. ft.6 Buttonwood Drive, Shrewsbury Boro, NJ 07702
MLS# 22519672Listed by: COLDWELL BANKER REALTY
