146 White Cedar Dr, SICKLERVILLE, NJ 08081
Local realty services provided by:Better Homes and Gardens Real Estate GSA Realty
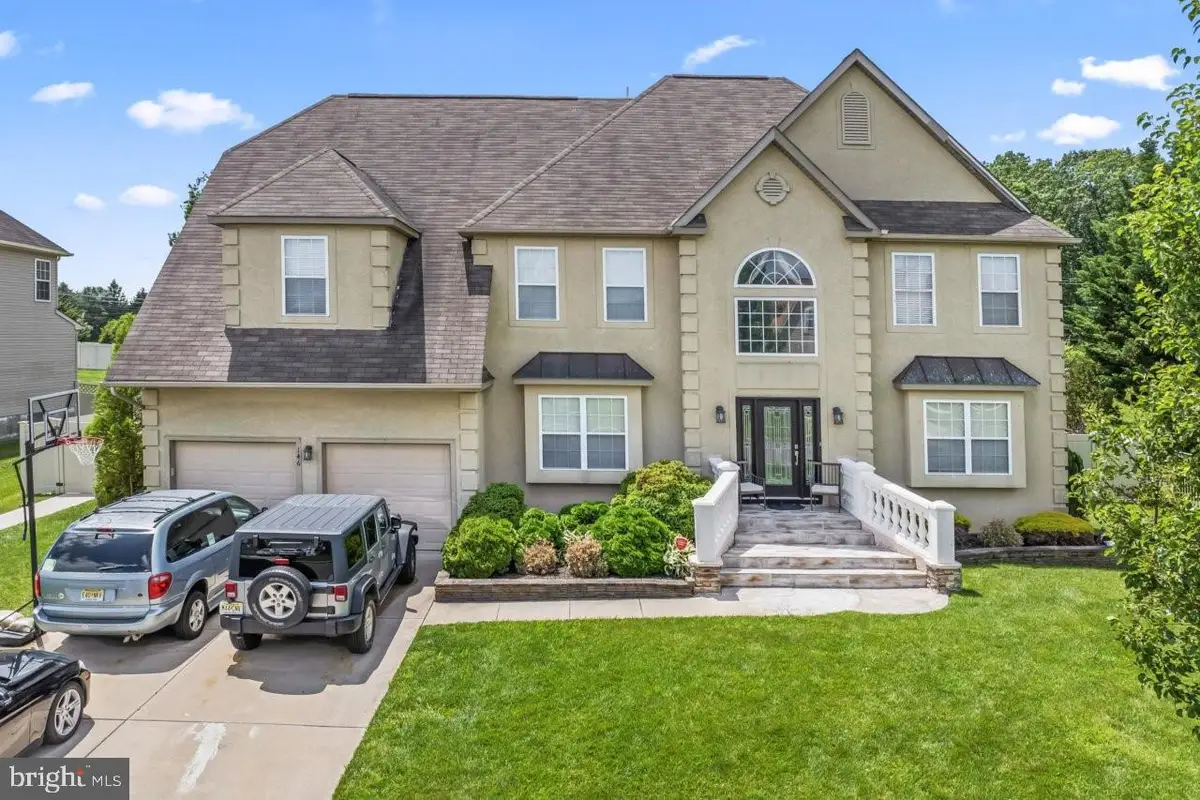
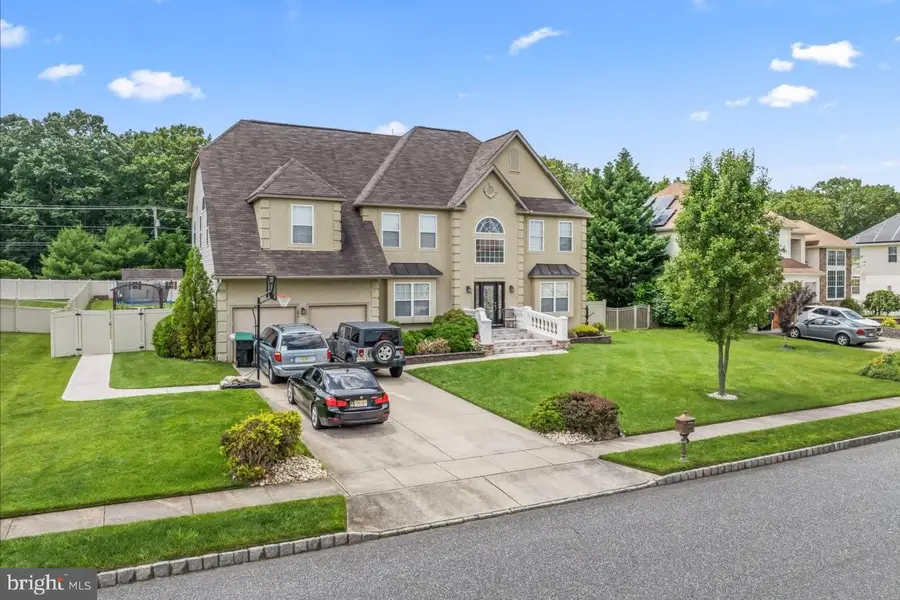
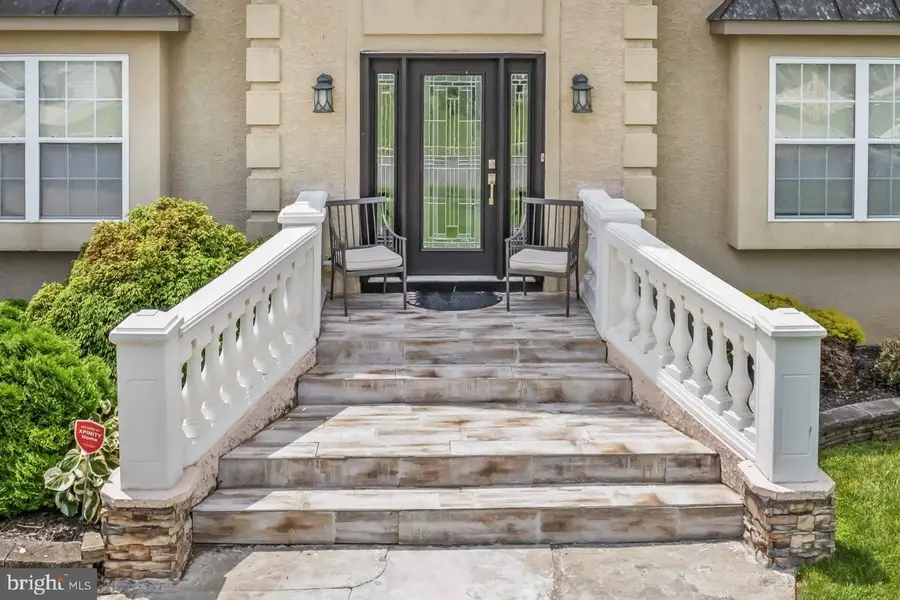
Listed by:reema stevenson
Office:raymond byard real estate
MLS#:NJCD2095214
Source:BRIGHTMLS
Price summary
- Price:$615,000
- Price per sq. ft.:$174.02
- Monthly HOA dues:$66.67
About this home
Welcome to this over 3,500 sq ft beautifully designed home that offers a perfect balance of style, space and functionality. This home offers 4 bedrooms, 3.5 baths and a full finished basement. The kitchen features granite countertops, stainless steel appliances, a spacious eat-in area, a large pantry. The main floor laundry adds convenience. The home features a 2-car garage with a long driveway for ample parking. Retreat to the luxurious master bedroom with a spa-inspired ensuite bath, dual vanities, a soaking tub, walk-in shower and large walk-in closet. This home offers 3 other generous sized bedrooms. Finished walkout basement for entertainment and family gatherings. Additional highlights include a cozy fireplace, hardwood floors, a two-car garage, and a beautifully landscaped yard with a paved patio area perfect for relaxation and entertaining. ADA ramp in the back of the house needed. This stunning home has it all - comfort, elegance and convenience all in one package. Don't miss this opportunity to make this beautiful home yours.
Contact an agent
Home facts
- Year built:2006
- Listing Id #:NJCD2095214
- Added:39 day(s) ago
- Updated:August 15, 2025 at 07:30 AM
Rooms and interior
- Bedrooms:4
- Total bathrooms:4
- Full bathrooms:3
- Half bathrooms:1
- Living area:3,534 sq. ft.
Heating and cooling
- Cooling:Central A/C
- Heating:Forced Air, Natural Gas
Structure and exterior
- Year built:2006
- Building area:3,534 sq. ft.
- Lot area:0.5 Acres
Schools
- High school:WINSLOW TWP. H.S.
- Elementary school:WINSLOW TOWNSHIP SCHOOL NO. 2 E.S.
Utilities
- Water:Public
- Sewer:Public Sewer
Finances and disclosures
- Price:$615,000
- Price per sq. ft.:$174.02
- Tax amount:$11,627 (2024)
New listings near 146 White Cedar Dr
- New
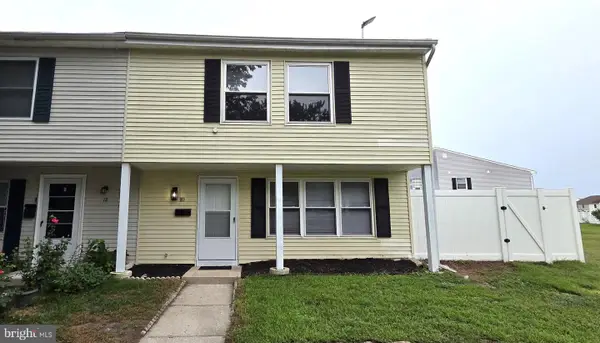 $224,900Active3 beds 1 baths1,034 sq. ft.
$224,900Active3 beds 1 baths1,034 sq. ft.10 Langdon Ct, SICKLERVILLE, NJ 08081
MLS# NJCD2100074Listed by: SRV REALTY LLC - New
 $205,000Active3 beds 1 baths1,162 sq. ft.
$205,000Active3 beds 1 baths1,162 sq. ft.61 Edinshire Rd, SICKLERVILLE, NJ 08081
MLS# NJCD2100040Listed by: SWINK REALTY - New
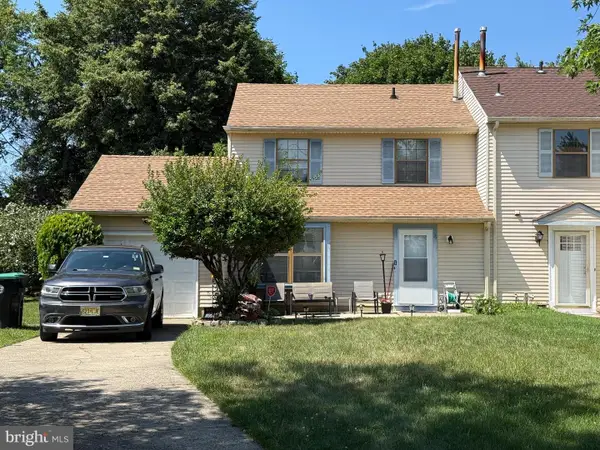 $230,000Active2 beds 2 baths1,272 sq. ft.
$230,000Active2 beds 2 baths1,272 sq. ft.31 Hewitt Ln, SICKLERVILLE, NJ 08081
MLS# NJCD2097086Listed by: CENTURY 21 RAUH & JOHNS - New
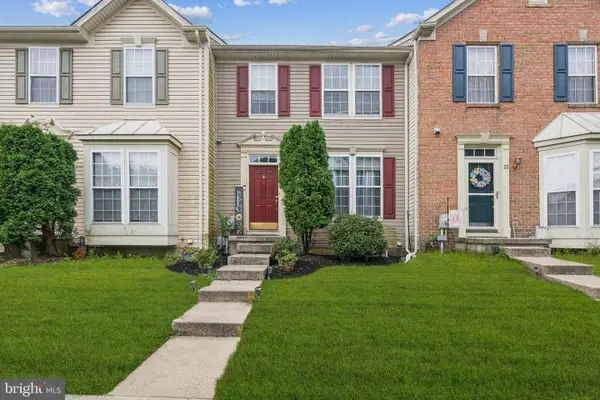 $299,900Active3 beds 3 baths1,476 sq. ft.
$299,900Active3 beds 3 baths1,476 sq. ft.24 Colts Neck Dr, SICKLERVILLE, NJ 08081
MLS# NJCD2099214Listed by: WEICHERT REALTORS-TURNERSVILLE - Open Sat, 1 to 3pmNew
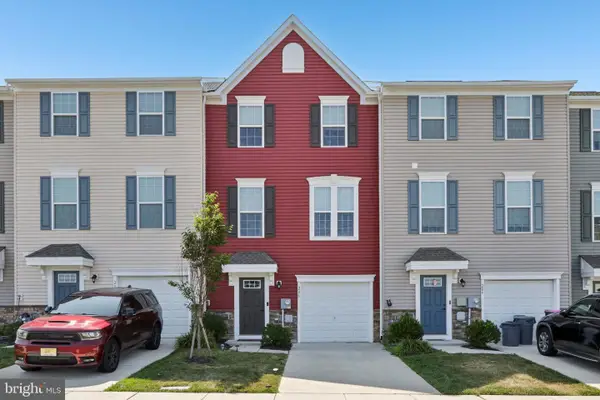 $410,000Active3 beds 3 baths1,825 sq. ft.
$410,000Active3 beds 3 baths1,825 sq. ft.286 Freedom Way, SICKLERVILLE, NJ 08081
MLS# NJCD2099888Listed by: EXP REALTY, LLC - Coming SoonOpen Sat, 11am to 1pm
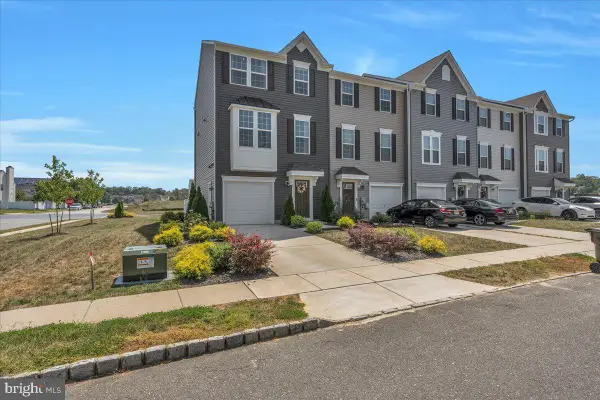 $385,000Coming Soon3 beds 3 baths
$385,000Coming Soon3 beds 3 baths50 Kelly Dr, SICKLERVILLE, NJ 08081
MLS# NJCD2098812Listed by: RE/MAX PREFERRED - MULLICA HILL - New
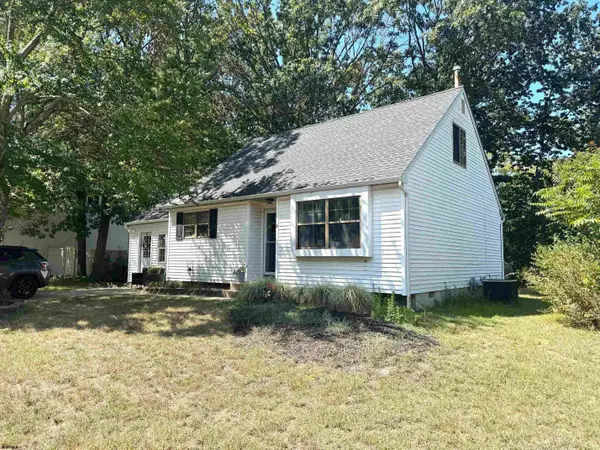 $309,900Active3 beds 1 baths
$309,900Active3 beds 1 baths11 St. Moritz Dr, Sicklerville, NJ 08081-3211
MLS# 599233Listed by: BHHS FOX AND ROACH-NORTHFIELD - New
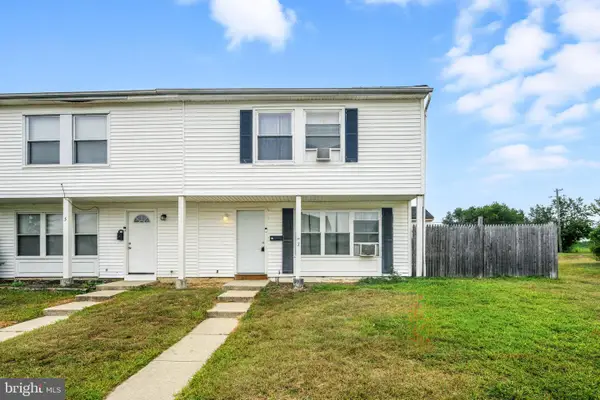 $200,000Active3 beds 1 baths1,034 sq. ft.
$200,000Active3 beds 1 baths1,034 sq. ft.7 Lehigh Ct, SICKLERVILLE, NJ 08081
MLS# NJCD2099822Listed by: KELLER WILLIAMS REALTY - MOORESTOWN - New
 $210,000Active3 beds 2 baths1,370 sq. ft.
$210,000Active3 beds 2 baths1,370 sq. ft.13 Magnolia Ct, SICKLERVILLE, NJ 08081
MLS# NJCD2099876Listed by: BETTER HOMES AND GARDENS REAL ESTATE MATURO - New
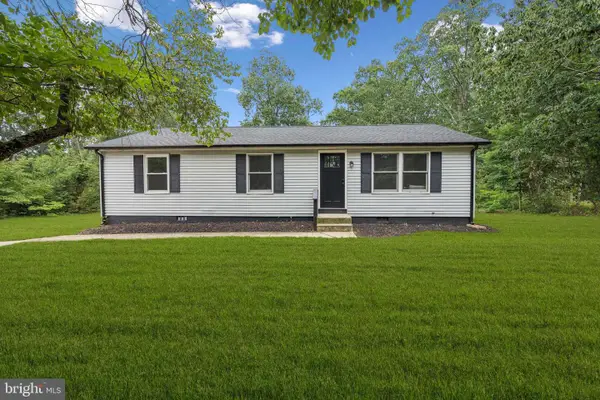 $295,000Active3 beds 2 baths1,056 sq. ft.
$295,000Active3 beds 2 baths1,056 sq. ft.651 Erial Rd, SICKLERVILLE, NJ 08081
MLS# NJCD2099442Listed by: WEICHERT REALTORS - MOORESTOWN
