16 Carr Ln, SICKLERVILLE, NJ 08081
Local realty services provided by:Better Homes and Gardens Real Estate Maturo
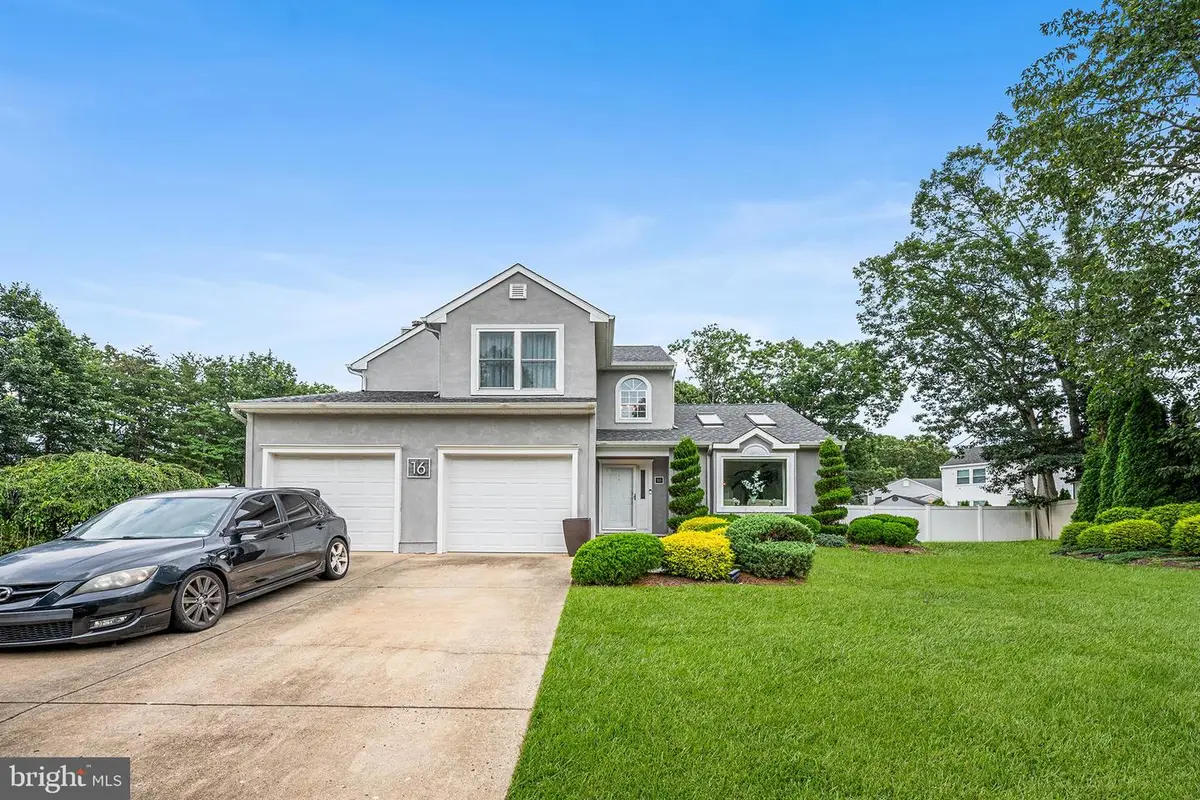
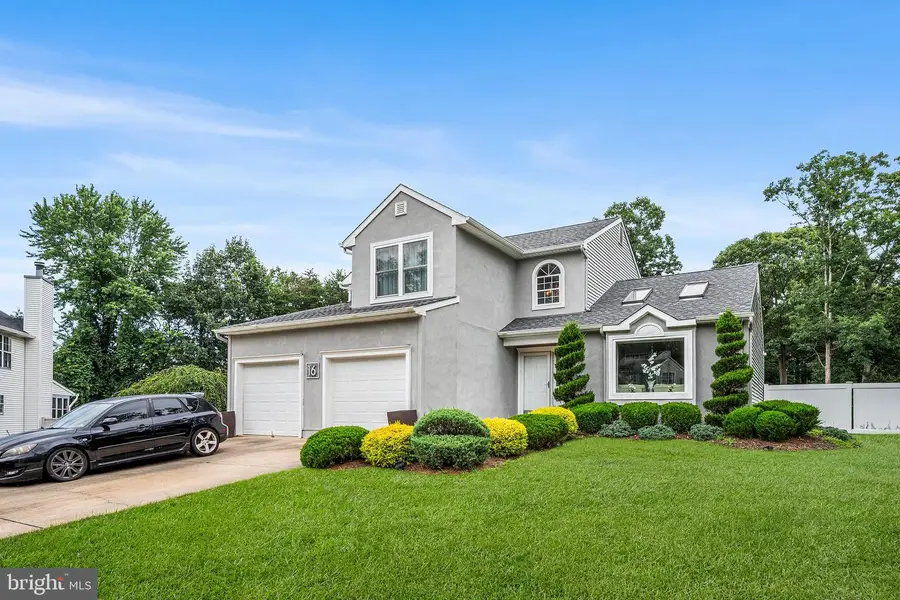
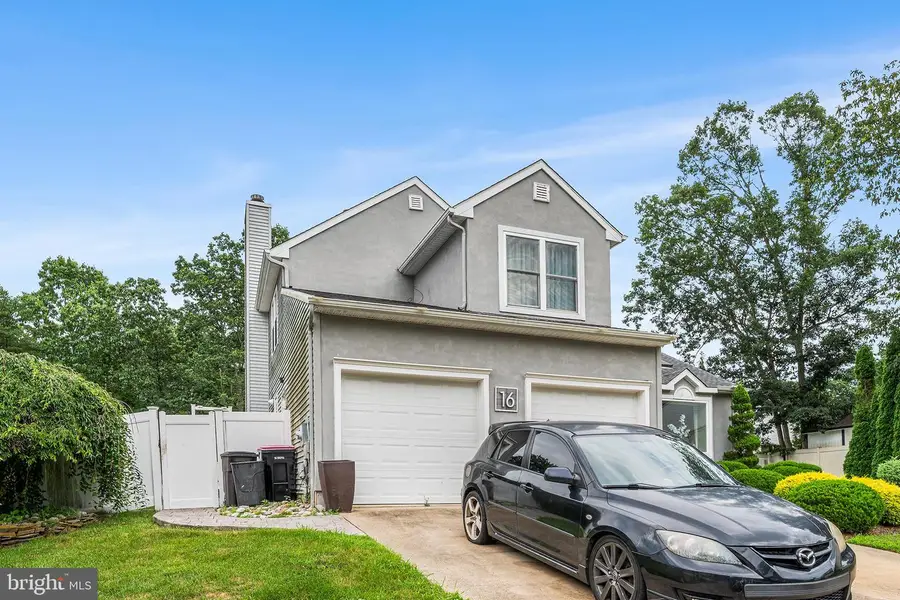
16 Carr Ln,SICKLERVILLE, NJ 08081
$465,000
- 3 Beds
- 3 Baths
- 1,788 sq. ft.
- Single family
- Pending
Listed by:danielle tyson
Office:redfin
MLS#:NJCD2097878
Source:BRIGHTMLS
Price summary
- Price:$465,000
- Price per sq. ft.:$260.07
About this home
Nestled on a serene cul‑de‑sac, this impeccably maintained home has 3 bedrooms, 2.5 baths,with thoughtful upgrades throughout. The former two‑car garage has been tastefully converted into a fourth bedroom and a separate bonus/entertainment room—perfect for guests, a home office, or family movie nights. The spacious primary bedroom with en-suite includes an adjoining generous walk‑in closet, which can be easily transformed back into a full bedroom, and a Juliet balcony overlooking the serene backyard. A two‑story foyer opens to the formal living and dining room with cathedral ceilings, skylights, hardwood floors, and crown molding . This beautifully renovated eat - in kitchen features stainless steel appliances, and granite countertops, flowing seamlessly into the family room. Outside, you can entertain poolside in the fully functioning above‑ground pool set on an expansive, fenced backyard with a two‑tier deck, plus three sheds for garden or storage use. With fresh, neutral paint, updated systems, manicured landscaping, and space for both quiet family moments and lively gatherings, this home combines flexibility, comfort, and resort-style outdoor living in the heart of Gloucester Township. This home offers a commuter’s dream with easy access to major highways and for Food‑lovers you will appreciate the eclectic mix of dining options nearby. Schedule your tour today! Don't miss out on making this beautiful house your home.
Contact an agent
Home facts
- Year built:1987
- Listing Id #:NJCD2097878
- Added:24 day(s) ago
- Updated:August 15, 2025 at 05:30 AM
Rooms and interior
- Bedrooms:3
- Total bathrooms:3
- Full bathrooms:2
- Half bathrooms:1
- Living area:1,788 sq. ft.
Heating and cooling
- Cooling:Central A/C
- Heating:Forced Air, Natural Gas
Structure and exterior
- Roof:Pitched
- Year built:1987
- Building area:1,788 sq. ft.
- Lot area:0.11 Acres
Schools
- High school:TIMBER CREEK
Utilities
- Water:Public
- Sewer:Public Sewer
Finances and disclosures
- Price:$465,000
- Price per sq. ft.:$260.07
- Tax amount:$9,069 (2024)
New listings near 16 Carr Ln
- New
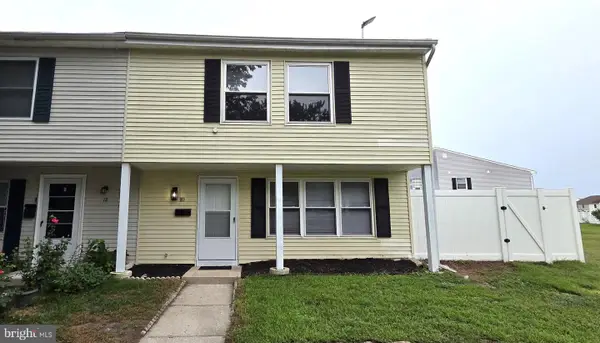 $224,900Active3 beds 1 baths1,034 sq. ft.
$224,900Active3 beds 1 baths1,034 sq. ft.10 Langdon Ct, SICKLERVILLE, NJ 08081
MLS# NJCD2100074Listed by: SRV REALTY LLC - New
 $205,000Active3 beds 1 baths1,162 sq. ft.
$205,000Active3 beds 1 baths1,162 sq. ft.61 Edinshire Rd, SICKLERVILLE, NJ 08081
MLS# NJCD2100040Listed by: SWINK REALTY - New
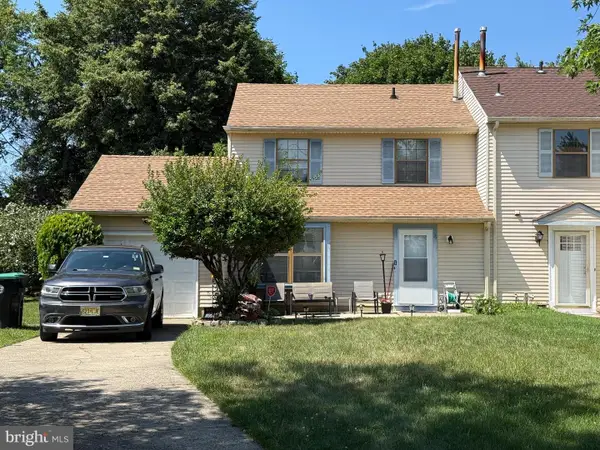 $230,000Active2 beds 2 baths1,272 sq. ft.
$230,000Active2 beds 2 baths1,272 sq. ft.31 Hewitt Ln, SICKLERVILLE, NJ 08081
MLS# NJCD2097086Listed by: CENTURY 21 RAUH & JOHNS - New
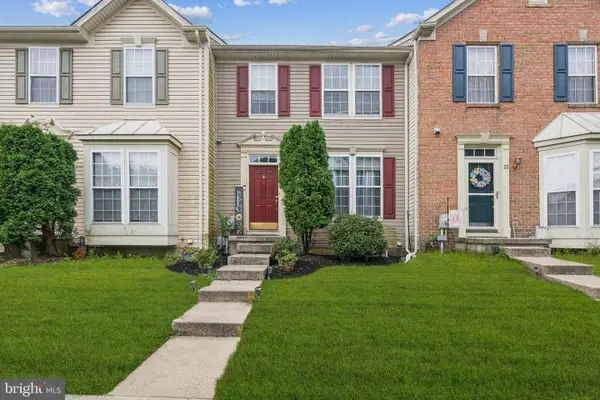 $299,900Active3 beds 3 baths1,476 sq. ft.
$299,900Active3 beds 3 baths1,476 sq. ft.24 Colts Neck Dr, SICKLERVILLE, NJ 08081
MLS# NJCD2099214Listed by: WEICHERT REALTORS-TURNERSVILLE - Open Sat, 1 to 3pmNew
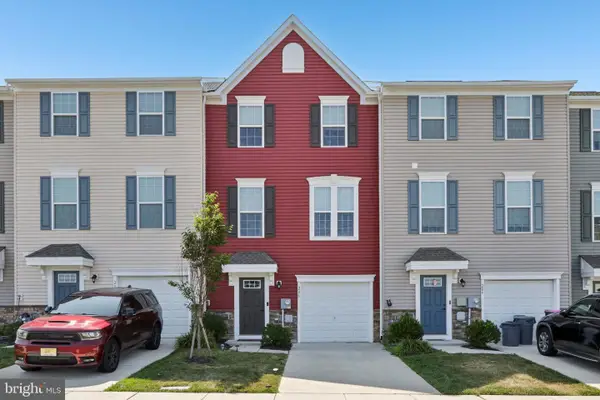 $410,000Active3 beds 3 baths1,825 sq. ft.
$410,000Active3 beds 3 baths1,825 sq. ft.286 Freedom Way, SICKLERVILLE, NJ 08081
MLS# NJCD2099888Listed by: EXP REALTY, LLC - Coming SoonOpen Sat, 11am to 1pm
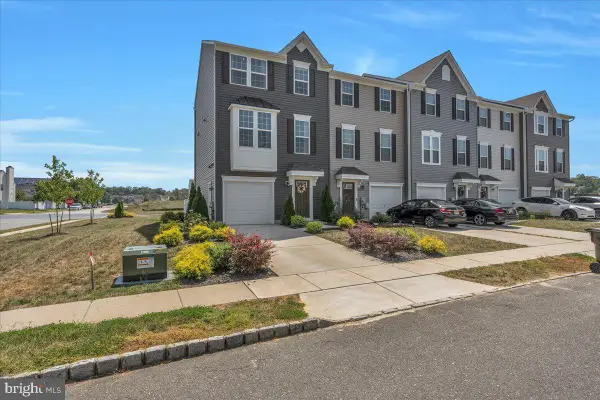 $385,000Coming Soon3 beds 3 baths
$385,000Coming Soon3 beds 3 baths50 Kelly Dr, SICKLERVILLE, NJ 08081
MLS# NJCD2098812Listed by: RE/MAX PREFERRED - MULLICA HILL - New
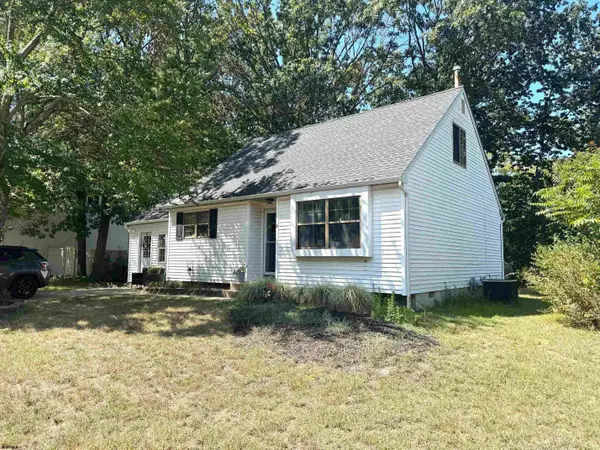 $309,900Active3 beds 1 baths
$309,900Active3 beds 1 baths11 St. Moritz Dr, Sicklerville, NJ 08081-3211
MLS# 599233Listed by: BHHS FOX AND ROACH-NORTHFIELD - New
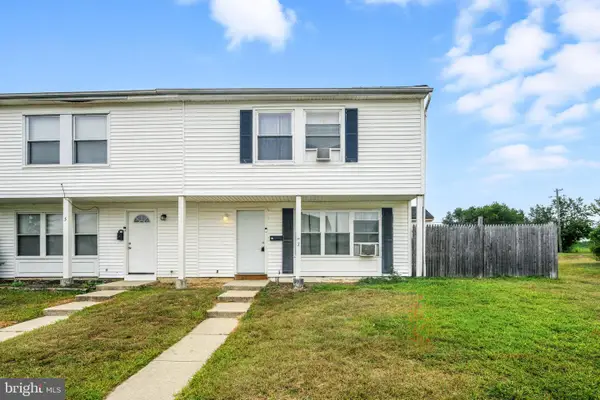 $200,000Active3 beds 1 baths1,034 sq. ft.
$200,000Active3 beds 1 baths1,034 sq. ft.7 Lehigh Ct, SICKLERVILLE, NJ 08081
MLS# NJCD2099822Listed by: KELLER WILLIAMS REALTY - MOORESTOWN - New
 $210,000Active3 beds 2 baths1,370 sq. ft.
$210,000Active3 beds 2 baths1,370 sq. ft.13 Magnolia Ct, SICKLERVILLE, NJ 08081
MLS# NJCD2099876Listed by: BETTER HOMES AND GARDENS REAL ESTATE MATURO - New
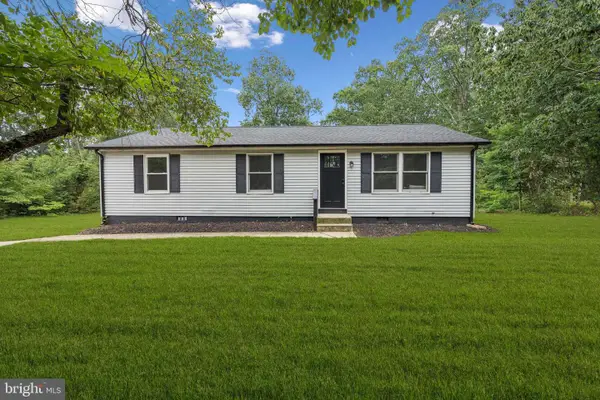 $295,000Active3 beds 2 baths1,056 sq. ft.
$295,000Active3 beds 2 baths1,056 sq. ft.651 Erial Rd, SICKLERVILLE, NJ 08081
MLS# NJCD2099442Listed by: WEICHERT REALTORS - MOORESTOWN
