16 Wildcat Branch Dr, SICKLERVILLE, NJ 08081
Local realty services provided by:Better Homes and Gardens Real Estate Murphy & Co.
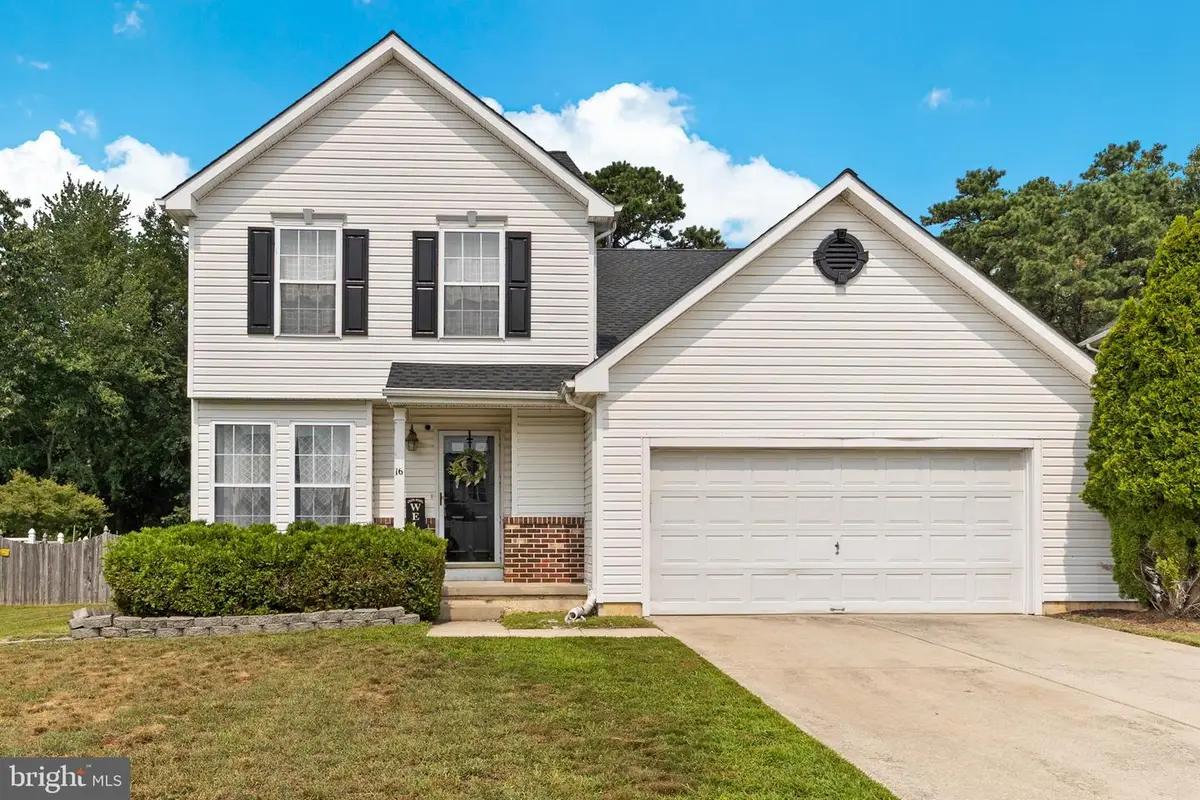
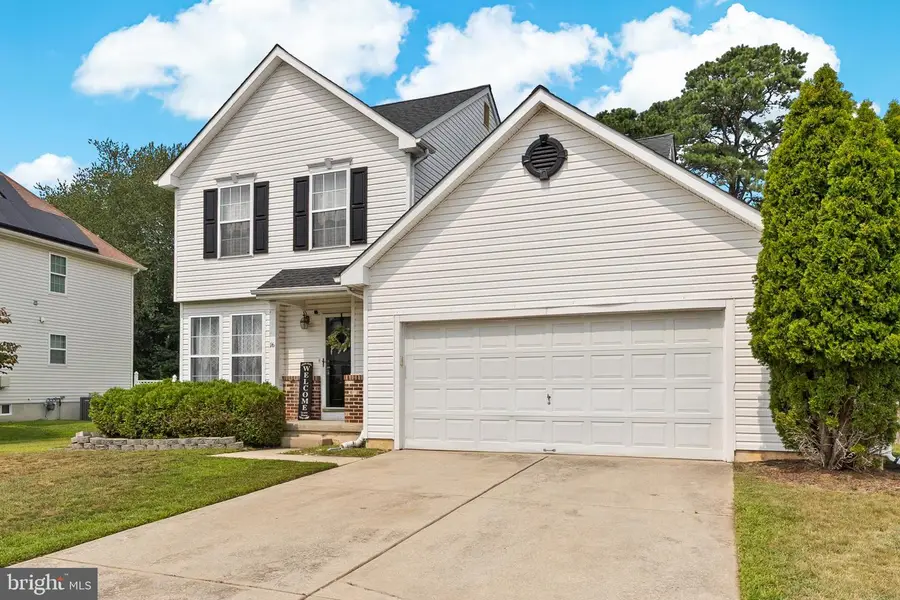
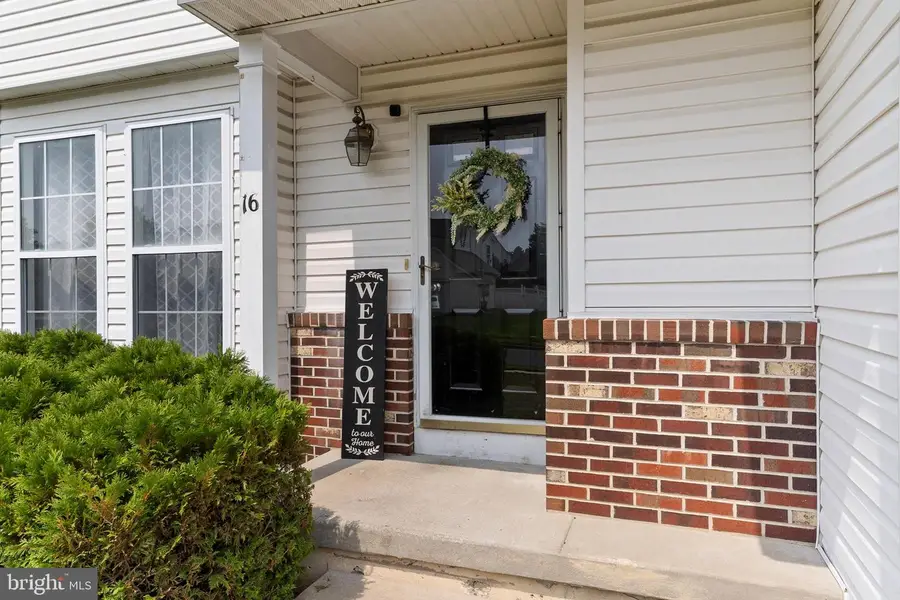
16 Wildcat Branch Dr,SICKLERVILLE, NJ 08081
$369,900
- 3 Beds
- 3 Baths
- 1,551 sq. ft.
- Single family
- Active
Listed by:teresa vandenberg
Office:bhhs fox & roach-washington-gloucester
MLS#:NJCD2098292
Source:BRIGHTMLS
Price summary
- Price:$369,900
- Price per sq. ft.:$238.49
About this home
*****Multiple offers received. OFFER DEADLINE IS TUESDAY 8/12 at 12 pm NOON.**** Introducing 16 Wildcat Branch Drive... located in the Wilton's Corner community this charming 2-story home is situated on a spacious lot that backs up to serene woods, offering added privacy and a peaceful and visually appealing backdrop. With over 1,550 square feet of living space, the comfortable layout of the main floor features newer laminate flooring throughout the living room, dining area, and kitchen creating a pleasing flow between these rooms that is as attractive as it is functional. Elegant interior columns help define each room's designated space without closing off the home's open concept layout. Designed with today's modern lifestyle in mind, the casual dining room adjoins the eat-in kitchen that features a brand-new stainless-steel stove and side-by-side refrigerator. Neutral-colored walls paired with driftwood-toned laminate flooring enhances the home’s natural light and creates a sophisticated, cohesive look that adds inviting warmth to the entire main level. A convenient half bath completes the main level. Upstairs, you'll find three comfortable bedrooms, including a primary suite with its own en suite bath, along with a full hall bath for added convenience. Adding to the home's appeal is the full unfinished basement which provides excellent storage and the potential for future living space. Outside, the large fenced-in yard backs up to the woods and creates the perfect setting for both recreation and relaxation. This delightful home is turn-key and ready for you to move right in. Don't delay. Call today to schedule your personal tour! Showings start on Thursday 8/7.
Contact an agent
Home facts
- Year built:1998
- Listing Id #:NJCD2098292
- Added:20 day(s) ago
- Updated:August 14, 2025 at 01:41 PM
Rooms and interior
- Bedrooms:3
- Total bathrooms:3
- Full bathrooms:2
- Half bathrooms:1
- Living area:1,551 sq. ft.
Heating and cooling
- Cooling:Central A/C
- Heating:Forced Air, Natural Gas
Structure and exterior
- Roof:Shingle
- Year built:1998
- Building area:1,551 sq. ft.
- Lot area:0.26 Acres
Utilities
- Water:Public
- Sewer:Public Sewer
Finances and disclosures
- Price:$369,900
- Price per sq. ft.:$238.49
- Tax amount:$6,769 (2024)
New listings near 16 Wildcat Branch Dr
- Coming Soon
 $205,000Coming Soon3 beds 1 baths
$205,000Coming Soon3 beds 1 baths61 Edinshire Rd, SICKLERVILLE, NJ 08081
MLS# NJCD2100040Listed by: SWINK REALTY - New
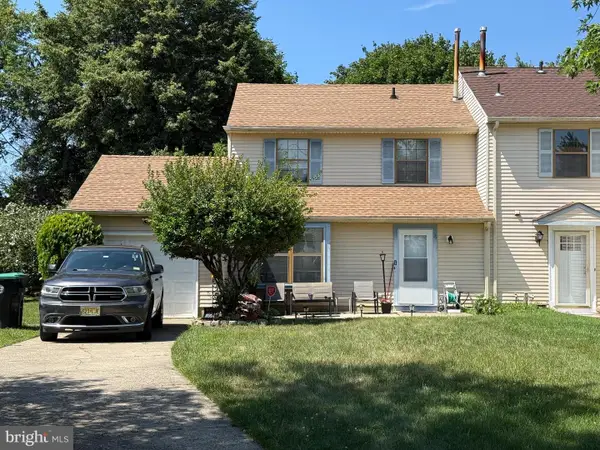 $230,000Active2 beds 2 baths1,272 sq. ft.
$230,000Active2 beds 2 baths1,272 sq. ft.31 Hewitt Ln, SICKLERVILLE, NJ 08081
MLS# NJCD2097086Listed by: CENTURY 21 RAUH & JOHNS - New
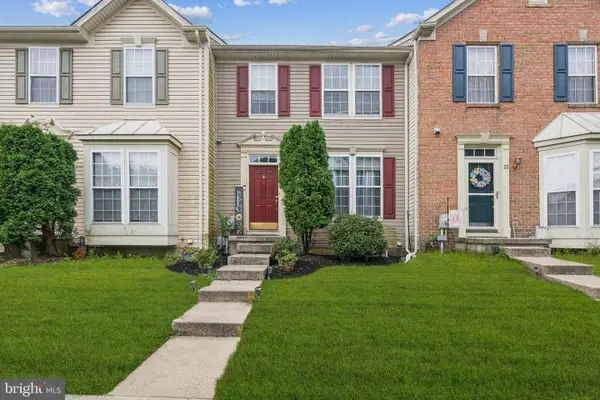 $299,900Active3 beds 3 baths1,476 sq. ft.
$299,900Active3 beds 3 baths1,476 sq. ft.24 Colts Neck Dr, SICKLERVILLE, NJ 08081
MLS# NJCD2099214Listed by: WEICHERT REALTORS-TURNERSVILLE - Open Sat, 1 to 3pmNew
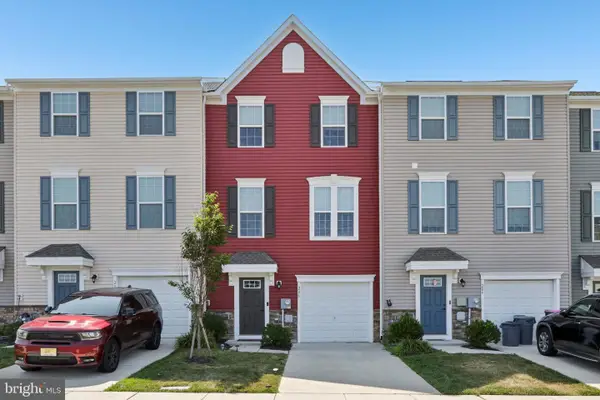 $410,000Active3 beds 3 baths1,825 sq. ft.
$410,000Active3 beds 3 baths1,825 sq. ft.286 Freedom Way, SICKLERVILLE, NJ 08081
MLS# NJCD2099888Listed by: EXP REALTY, LLC - Coming SoonOpen Sat, 11am to 1pm
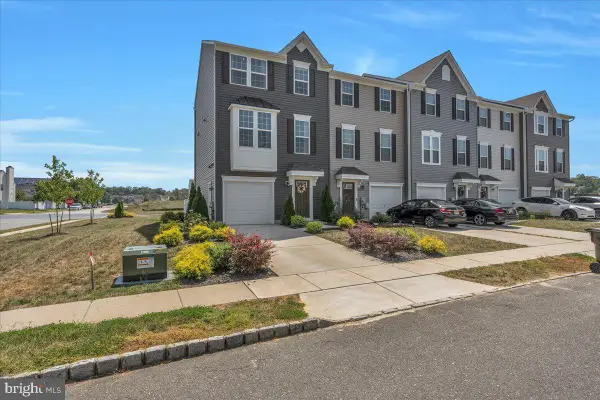 $385,000Coming Soon3 beds 3 baths
$385,000Coming Soon3 beds 3 baths50 Kelly Dr, SICKLERVILLE, NJ 08081
MLS# NJCD2098812Listed by: RE/MAX PREFERRED - MULLICA HILL - New
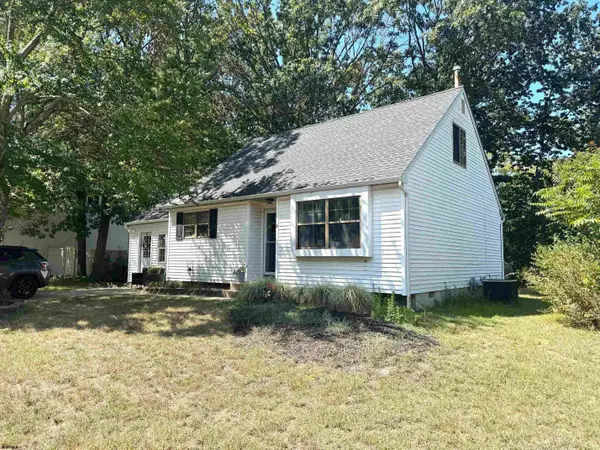 $309,900Active3 beds 1 baths
$309,900Active3 beds 1 baths11 St. Moritz Dr, Sicklerville, NJ 08081-3211
MLS# 599233Listed by: BHHS FOX AND ROACH-NORTHFIELD - New
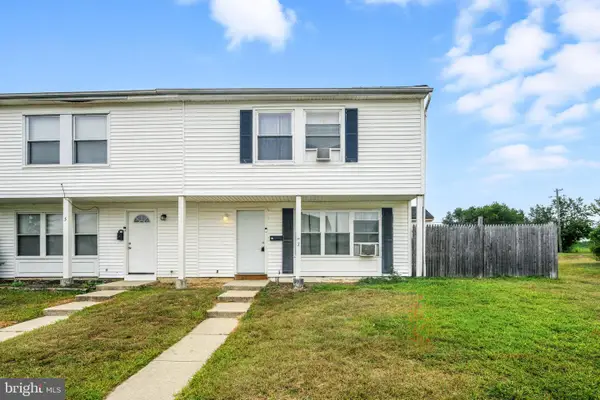 $200,000Active3 beds 1 baths1,034 sq. ft.
$200,000Active3 beds 1 baths1,034 sq. ft.7 Lehigh Ct, SICKLERVILLE, NJ 08081
MLS# NJCD2099822Listed by: KELLER WILLIAMS REALTY - MOORESTOWN - Coming Soon
 $210,000Coming Soon3 beds 2 baths
$210,000Coming Soon3 beds 2 baths13 Magnolia Ct, SICKLERVILLE, NJ 08081
MLS# NJCD2099876Listed by: BETTER HOMES AND GARDENS REAL ESTATE MATURO - New
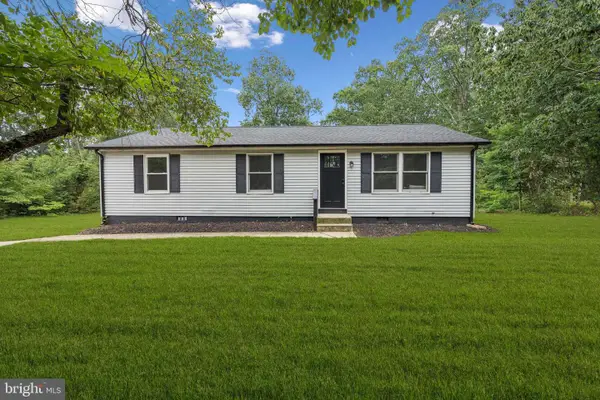 $295,000Active3 beds 2 baths1,056 sq. ft.
$295,000Active3 beds 2 baths1,056 sq. ft.651 Erial Rd, SICKLERVILLE, NJ 08081
MLS# NJCD2099442Listed by: WEICHERT REALTORS - MOORESTOWN - New
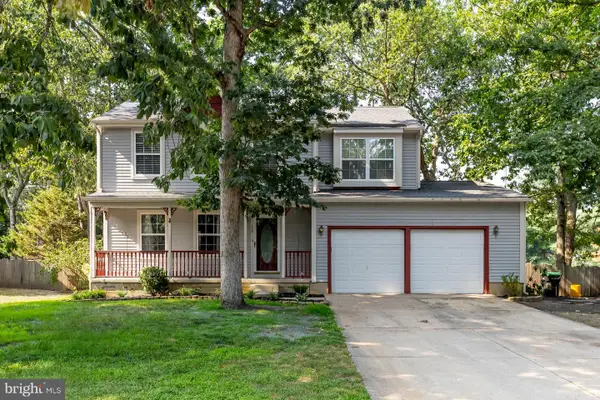 $400,000Active3 beds 3 baths1,894 sq. ft.
$400,000Active3 beds 3 baths1,894 sq. ft.13 Elbow Ln, SICKLERVILLE, NJ 08081
MLS# NJCD2099574Listed by: BHHS FOX & ROACH-MULLICA HILL SOUTH
