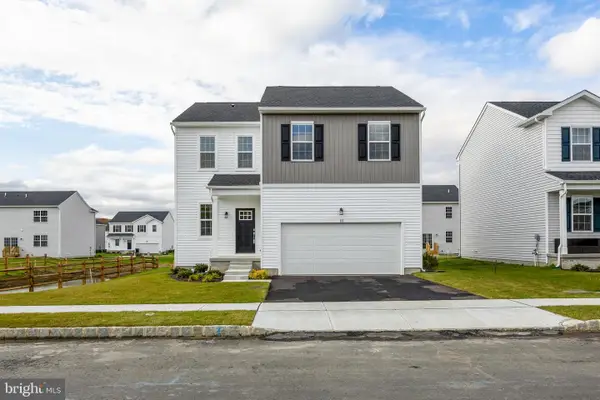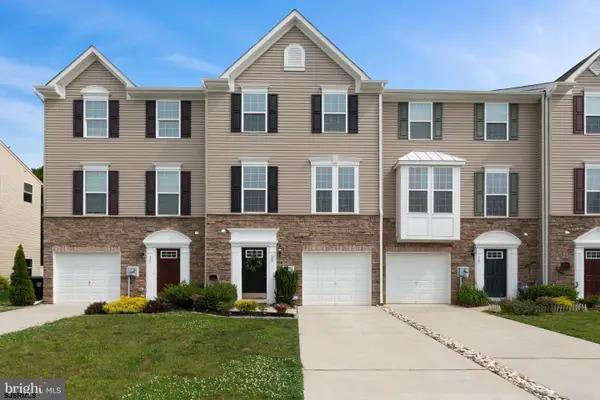19 Belmont Ct, Sicklerville, NJ 08081
Local realty services provided by:Better Homes and Gardens Real Estate Murphy & Co.
Listed by: jeremiah f kobelka, justin joseph birtola
Office: real broker, llc.
MLS#:NJCD2102600
Source:BRIGHTMLS
Price summary
- Price:$310,000
- Price per sq. ft.:$224.64
About this home
**NOTE: Due to multiple offers received, sellers are asking for highest & best to be submitted by 5:00pm Wednesday Oct 1st.
Welcome to 19 Belmont Court in the Oak Forest neighborhood of Sicklerville! This home checks all the boxes, starting with a spacious, fenced-in backyard complete with mature trees, a storage shed, and a deck perfect for relaxing or entertaining.
Inside, you’ll appreciate the thoughtful updates: a refreshed kitchen, upgraded bathrooms, and newer flooring throughout the first floor. Upstairs, you’ll find 2 comfortable bedrooms and a full bath. The first floor includes the kitchen, dining room, living room, laundry, and a half bath. The converted garage space is currently used as an extra living room, but it could just as easily be a third bedroom—or converted back into a garage if you prefer.
Fun fact about Sicklerville: Established in 1851, it’s known for its community feel, convenient shopping, and easy access to both Philadelphia and the Jersey Shore—making it a great spot to call home.
Don’t miss your chance to make 19 Belmont Court yours—schedule a showing today!
Contact an agent
Home facts
- Year built:1987
- Listing ID #:NJCD2102600
- Added:51 day(s) ago
- Updated:November 14, 2025 at 08:39 AM
Rooms and interior
- Bedrooms:2
- Total bathrooms:2
- Full bathrooms:1
- Half bathrooms:1
- Living area:1,380 sq. ft.
Heating and cooling
- Cooling:Central A/C
- Heating:Forced Air, Natural Gas
Structure and exterior
- Roof:Shingle
- Year built:1987
- Building area:1,380 sq. ft.
Schools
- High school:WINSLOW TOWNSHIP
Utilities
- Water:Public
- Sewer:Public Sewer
Finances and disclosures
- Price:$310,000
- Price per sq. ft.:$224.64
- Tax amount:$5,473 (2024)
New listings near 19 Belmont Ct
- Open Sat, 1 to 3pmNew
 $425,000Active3 beds 4 baths1,826 sq. ft.
$425,000Active3 beds 4 baths1,826 sq. ft.37 Monticello Dr, SICKLERVILLE, NJ 08081
MLS# NJCD2095772Listed by: RE/MAX TRI COUNTY - Open Sat, 1 to 3pmNew
 $497,240Active4 beds 3 baths1,993 sq. ft.
$497,240Active4 beds 3 baths1,993 sq. ft.110 Old School House Rd, SICKLERVILLE, NJ 08081
MLS# NJCD2105698Listed by: EXP REALTY, LLC - Open Sat, 1 to 3pmNew
 $528,290Active4 beds 3 baths2,254 sq. ft.
$528,290Active4 beds 3 baths2,254 sq. ft.13 Inkwell Ln, SICKLERVILLE, NJ 08081
MLS# NJCD2105946Listed by: EXP REALTY, LLC - Coming Soon
 $199,000Coming Soon2 beds 2 baths
$199,000Coming Soon2 beds 2 baths18 Trowbridge Ln #bb, SICKLERVILLE, NJ 08081
MLS# NJCD2105860Listed by: CENTURY 21 ACTION PLUS REALTY - BORDENTOWN - Coming Soon
 $425,000Coming Soon3 beds 3 baths
$425,000Coming Soon3 beds 3 baths63 Charleston Dr, SICKLERVILLE, NJ 08081
MLS# NJCD2105494Listed by: HOMESMART FIRST ADVANTAGE REALTY - Open Sat, 1 to 3pmNew
 $197,500Active2 beds 1 baths968 sq. ft.
$197,500Active2 beds 1 baths968 sq. ft.7 Lennox Ct, SICKLERVILLE, NJ 08081
MLS# NJCD2105408Listed by: WEICHERT REALTORS-MULLICA HILL - Open Sat, 10am to 12pmNew
 Listed by BHGRE$209,000Active2 beds 1 baths960 sq. ft.
Listed by BHGRE$209,000Active2 beds 1 baths960 sq. ft.555 W Loch Lomond Dr, SICKLERVILLE, NJ 08081
MLS# NJCD2105026Listed by: BETTER HOMES AND GARDENS REAL ESTATE MATURO - New
 $339,900Active3 beds 3 baths
$339,900Active3 beds 3 baths13 Tailor Ln, Sicklerville, NJ 08081
MLS# 602127Listed by: CENTURY 21 ALLIANCE-O1O4J - New
 $340,000Active3 beds 3 baths2,165 sq. ft.
$340,000Active3 beds 3 baths2,165 sq. ft.51 Tailor Ln, SICKLERVILLE, NJ 08081
MLS# NJCD2105800Listed by: KELLER WILLIAMS PRIME REALTY - New
 $339,900Active3 beds 3 baths1,960 sq. ft.
$339,900Active3 beds 3 baths1,960 sq. ft.13 Tailor Ln, SICKLERVILLE, NJ 08081
MLS# NJCD2105754Listed by: CENTURY 21 - OCEAN CITY
