19 Billingsport Dr, Sicklerville, NJ 08081
Local realty services provided by:Better Homes and Gardens Real Estate Community Realty
Listed by: ellen m conti
Office: bhhs fox & roach - haddonfield
MLS#:NJCD2104506
Source:BRIGHTMLS
Price summary
- Price:$525,000
- Price per sq. ft.:$249.29
About this home
**Best and final offers requested by Wednesday 11/5 at 10am. Welcome to this spectacular 2 story home located in desirable Stonebridge Run in Gloucester Township. Situated on approx 1/2 acre, this home sits on one of the larger lots in the development. You will first be welcomed by the inviting wraparound porch and spacious layout designed for comfort and style. The stunning remodeled kitchen includes white soft close cabinetry, quartz countertops, farmhouse sink, stainless energy efficient appliances, recessed lighting, under cabinet lighting and a large island perfect for everyday living and entertaining. The main level showcases hardwood flooring and a 2 story foyer that is accented by a wrought iron spindle railing leading to the 2nd floor. The family room, complete with a gas fireplace and built-in shelving, opens to the kitchen to create an open feel. A slider off the family room opens to a rear deck with newer vinyl railings and overlooks your serene yard. Upstairs, the spacious main bedroom offers a private updated bath with a double sink, garden tub and large stall shower, while 2 additional bedrooms share a modern hall bath. The fully finished basement with bar provides extra living space for recreation, home office or a gym. Additional features include a 2 car attached garage, roof replaced in 2021 and HVAC approx 10 years young. This property is conveniently located minutes from Rt 42 and the AC expressway for easy access to Philadelphia and shore points. Enjoy Gloucester Township Community Park just down the road and Timber Creek Dog Park, another resident favorite! This home has been truly loved by its longtime owners but it is time to move on. Don't miss this beauty and enjoy modern amenities with classic charm!
Contact an agent
Home facts
- Year built:1991
- Listing ID #:NJCD2104506
- Added:52 day(s) ago
- Updated:December 12, 2025 at 08:40 AM
Rooms and interior
- Bedrooms:3
- Total bathrooms:3
- Full bathrooms:2
- Half bathrooms:1
- Living area:2,106 sq. ft.
Heating and cooling
- Cooling:Central A/C
- Heating:Forced Air, Natural Gas
Structure and exterior
- Roof:Composite
- Year built:1991
- Building area:2,106 sq. ft.
- Lot area:0.47 Acres
Schools
- High school:TIMBER CREEK
Utilities
- Water:Public
- Sewer:Public Sewer
Finances and disclosures
- Price:$525,000
- Price per sq. ft.:$249.29
- Tax amount:$11,719 (2024)
New listings near 19 Billingsport Dr
- New
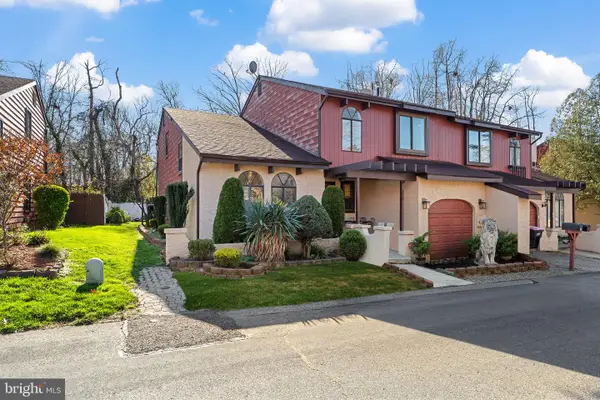 $350,000Active3 beds 3 baths2,172 sq. ft.
$350,000Active3 beds 3 baths2,172 sq. ft.16 Del Sol Pl, SICKLERVILLE, NJ 08081
MLS# NJCD2107558Listed by: MARKET FORCE REALTY - New
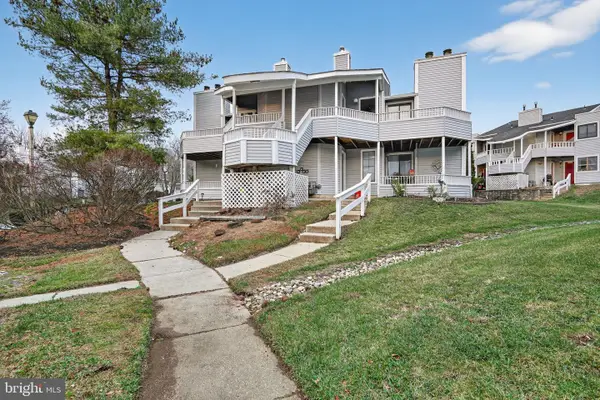 $154,900Active1 beds 1 baths530 sq. ft.
$154,900Active1 beds 1 baths530 sq. ft.401 Shelby Ct, SICKLERVILLE, NJ 08081
MLS# NJCD2107484Listed by: PRIME REALTY PARTNERS - Coming Soon
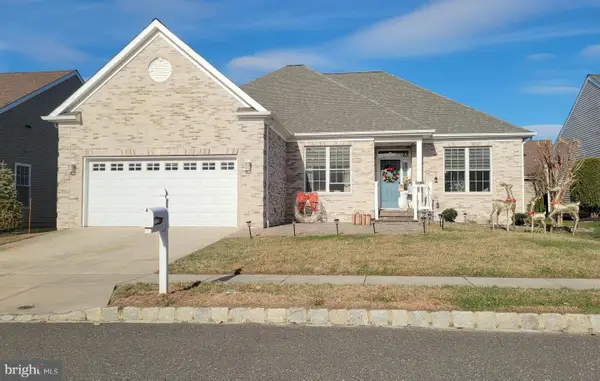 $469,900Coming Soon2 beds 2 baths
$469,900Coming Soon2 beds 2 baths11 Kristian Dr, SICKLERVILLE, NJ 08081
MLS# NJCD2107486Listed by: EXP REALTY, LLC - Coming Soon
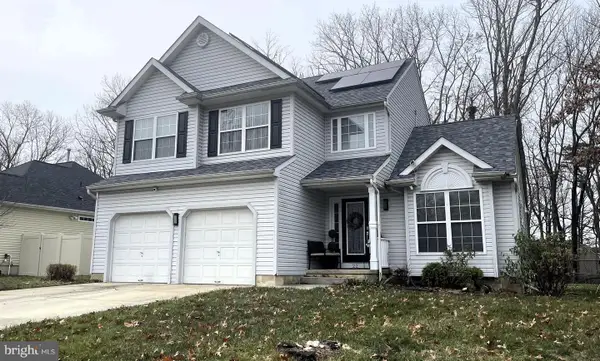 $459,900Coming Soon3 beds 4 baths
$459,900Coming Soon3 beds 4 baths22 Britt Lea Dr, SICKLERVILLE, NJ 08081
MLS# NJCD2107490Listed by: JOE WIESSNER REALTY LLC - New
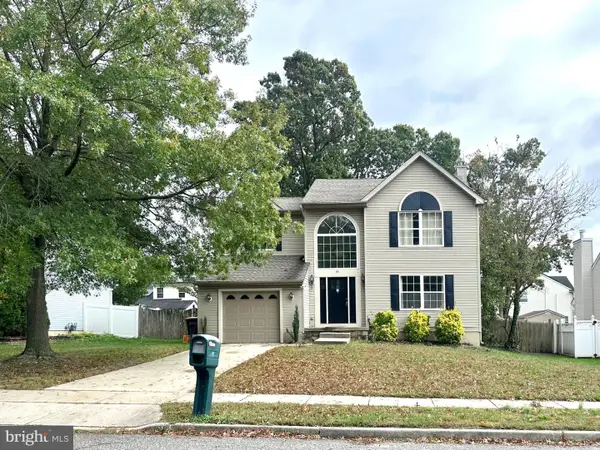 $499,500Active4 beds 3 baths2,308 sq. ft.
$499,500Active4 beds 3 baths2,308 sq. ft.95 Vance Ave, SICKLERVILLE, NJ 08081
MLS# NJCD2107378Listed by: EXP REALTY, LLC - Open Sat, 1 to 3pmNew
 $525,000Active4 beds 4 baths2,764 sq. ft.
$525,000Active4 beds 4 baths2,764 sq. ft.4 Redbud Dr, SICKLERVILLE, NJ 08081
MLS# NJCD2107030Listed by: COMPASS PENNSYLVANIA, LLC - Open Sat, 1 to 3pmNew
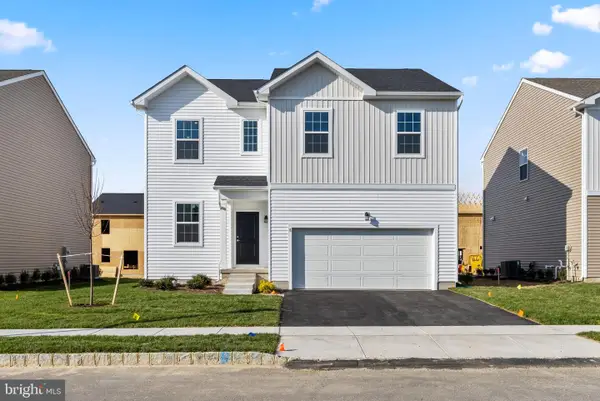 $549,990Active4 beds 3 baths2,275 sq. ft.
$549,990Active4 beds 3 baths2,275 sq. ft.1 Inkwell Lane, SICKLERVILLE, NJ 08081
MLS# NJCD2107304Listed by: EXP REALTY, LLC - Coming Soon
 $424,900Coming Soon3 beds 3 baths
$424,900Coming Soon3 beds 3 baths6 Ash Ct, SICKLERVILLE, NJ 08081
MLS# NJCD2107122Listed by: BHHS FOX & ROACH-WASHINGTON-GLOUCESTER - Open Sat, 11am to 1pmNew
 $650,000Active5 beds 3 baths2,948 sq. ft.
$650,000Active5 beds 3 baths2,948 sq. ft.2839 Garwood Rd, SICKLERVILLE, NJ 08081
MLS# NJCD2106900Listed by: EXP REALTY, LLC - New
 $385,000Active3 beds 3 baths2,165 sq. ft.
$385,000Active3 beds 3 baths2,165 sq. ft.7 Union Way, SICKLERVILLE, NJ 08081
MLS# NJCD2106672Listed by: REAL BROKER, LLC
