21 Parkhill Ln, SICKLERVILLE, NJ 08081
Local realty services provided by:Better Homes and Gardens Real Estate Maturo
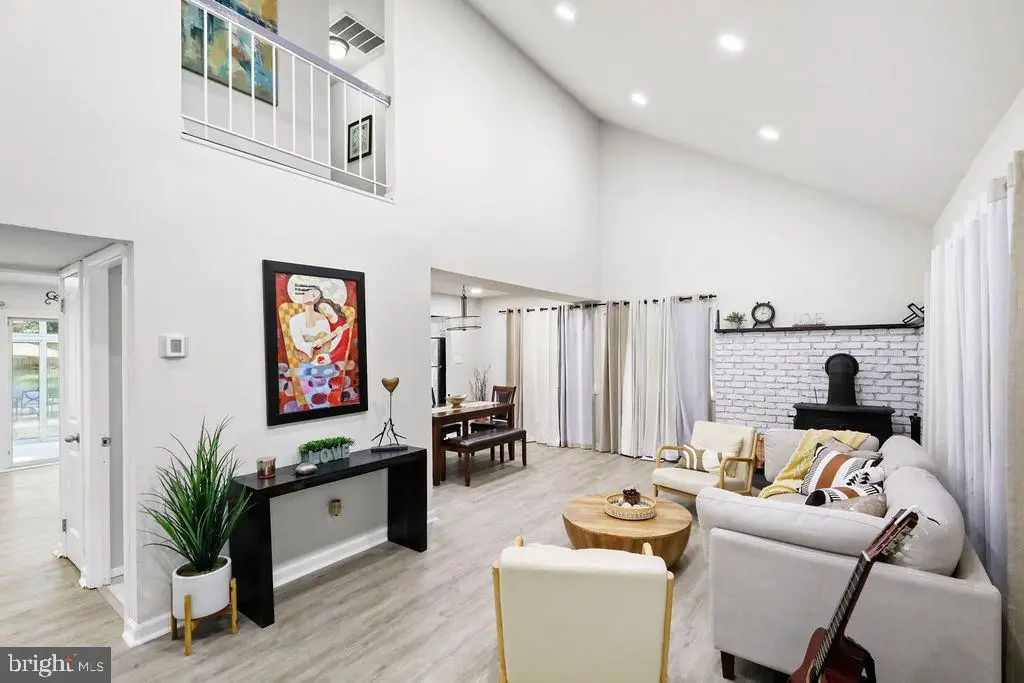
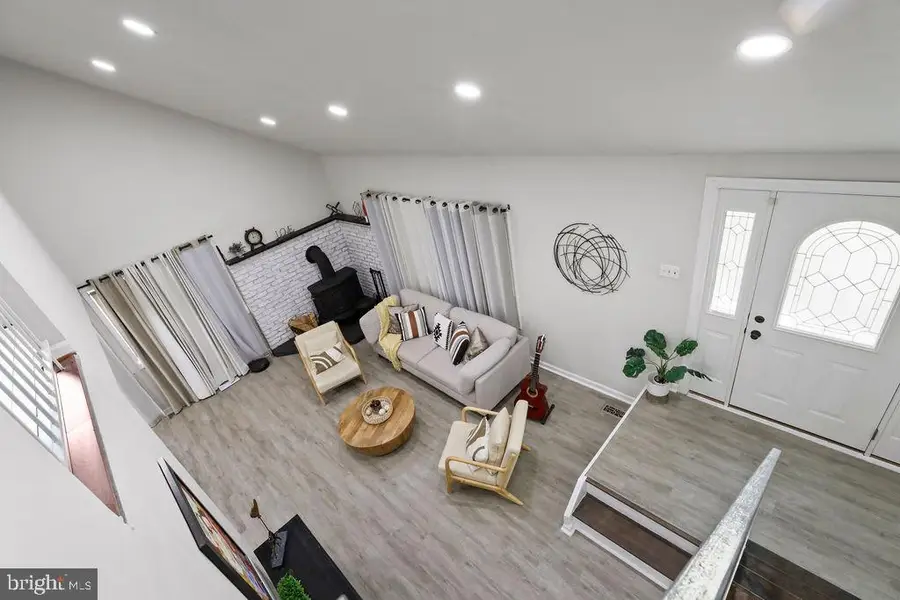
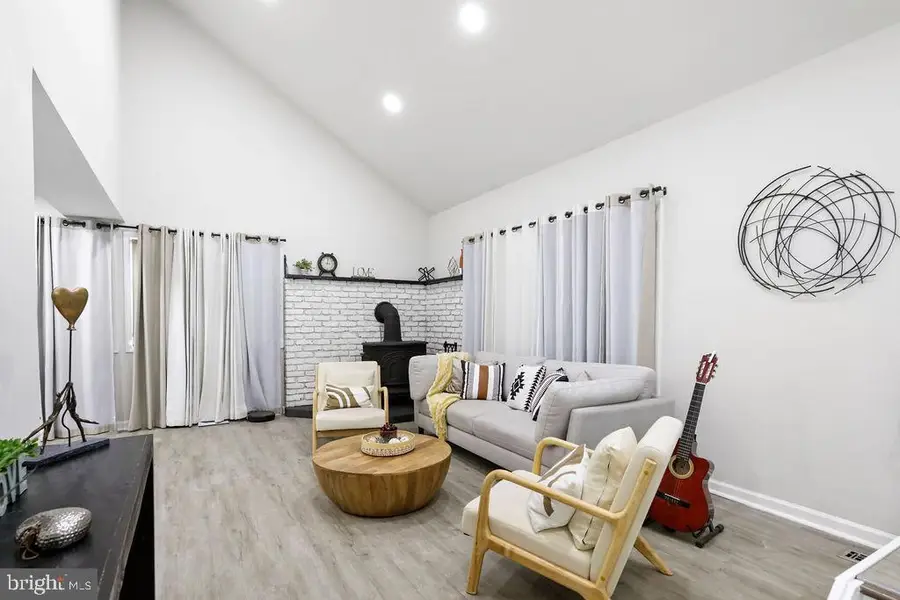
21 Parkhill Ln,SICKLERVILLE, NJ 08081
$349,900
- 4 Beds
- 2 Baths
- 1,548 sq. ft.
- Single family
- Pending
Listed by:mary farrell
Office:keller williams realty
MLS#:NJCD2096232
Source:BRIGHTMLS
Price summary
- Price:$349,900
- Price per sq. ft.:$226.03
About this home
This BEAUTIFUL, UPDATED, FRESHLY PAINTED, OPEN FLOOR PLAN Home Features 4 Beds, 1 1/2 Baths, Attached Garage, GORGEOUS 2 Story Ceilings, Pretty Primary Suite with WALK IN Closet, Fully Fenced Back Yard with Incredible Floating Patio and SO MUCH MORE! From the Moment you Arrive you'll see Beautiful Landscaping, Lush Green Grass, FENCED Yard and a Large 2 Car Driveway in Addition to your Attached Garage, Plenty of Room for your Car and TONS of Storage! Head Inside Where you'll be Greeted by an Incredible 2 Story Entryway and the Start of your OPEN CONCEPT Living and Dining Room Showcasing Bright Windows, Large Coat Closet, Luxury Vinyl Plank Floors, Recessed Lights and Pretty Free Standing Wood FIREPLACE! This Area is Perfect for Entertaining. Your Kitchen Features Plenty of Pretty White Cabinetry, GRANITE Counter Tops, Recessed Lights, Stainless Steel Appliance Package, Unique Checker Board Flooring, Bright Windows, and Sliding Glass Door to your AWESOME Enclosed Sunroom with Floor to Ceiling Windows, Sky Lights and Ceiling Fan! This Space is Great for Lounging or Hosting Parties. This Room overlooks your Spacious and UPGRADED Backyard. You have a Large Floating Wood Patio with Pergola, Separate Bar and Grill Area, Storage Shed and Still Plenty of Green Space to Run Around. THIS PROPERTY IS AN ENTERTAINERS DREAM! Back Inside, Open to the Kitchen is your Family Room. This Space can also be used as an additional dining area or Comfy Conversation Space. The Family Room has more Luxury Vinyl Plank Flooring and Recessed Lights. There is a Powder Room on the Main Level with a Pretty Pedestal Sink, Easy to Clean Tile Floor, and Neutral Paint as well as, a Spacious Laundry Room Complete with Bright Window, Vinyl Tile Flooring, Washer/ Dryer INCLUDED and Access to your Garage with Electric Door Opener! Upstairs there are 3 Nice size Bedrooms Featuring Large Closets, Bright Windows, Soft Carpet and Ceiling Fans. The Landing has a Nice Linen Closet, and a Full Bath Complete with DOUBLE Sink Storage Vanity with Granite Counter tops, Beautiful Double Mirrored Medicine Cabinet, Pretty Ceramic Tile with Trim Detailing, Tasteful Textured Wallpaper and Tub/ Shower Combo with RAIN SHOWER Head! To Complete this Home is a Lovely Primary Bedroom with a Huge Walk In Closet, Bright Window, Soft Carpet, Ceiling fan, and Direct Access to the Bathroom. Enjoy All this Wonderful Town has to Offer!! Easy Access to Area Roads including minutes to Route 42 and the Atlantic City Expressway, Bridges and Great Shopping and Restaurants!! Make Your Appointment Today to View This Wonderful Home-Before It's Too Late!!
Contact an agent
Home facts
- Year built:1971
- Listing Id #:NJCD2096232
- Added:30 day(s) ago
- Updated:August 15, 2025 at 07:30 AM
Rooms and interior
- Bedrooms:4
- Total bathrooms:2
- Full bathrooms:1
- Half bathrooms:1
- Living area:1,548 sq. ft.
Heating and cooling
- Cooling:Central A/C
- Heating:Forced Air, Natural Gas
Structure and exterior
- Roof:Pitched, Shingle
- Year built:1971
- Building area:1,548 sq. ft.
- Lot area:0.26 Acres
Utilities
- Water:Public
- Sewer:Public Sewer
Finances and disclosures
- Price:$349,900
- Price per sq. ft.:$226.03
- Tax amount:$6,059 (2024)
New listings near 21 Parkhill Ln
- New
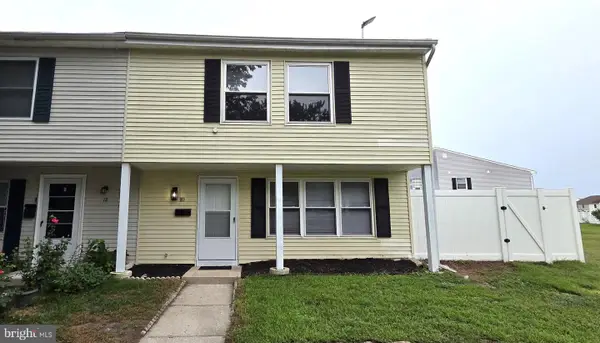 $224,900Active3 beds 1 baths1,034 sq. ft.
$224,900Active3 beds 1 baths1,034 sq. ft.10 Langdon Ct, SICKLERVILLE, NJ 08081
MLS# NJCD2100074Listed by: SRV REALTY LLC - New
 $205,000Active3 beds 1 baths1,162 sq. ft.
$205,000Active3 beds 1 baths1,162 sq. ft.61 Edinshire Rd, SICKLERVILLE, NJ 08081
MLS# NJCD2100040Listed by: SWINK REALTY - New
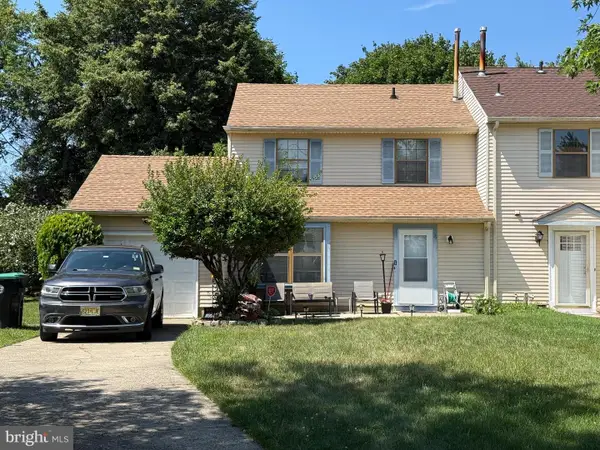 $230,000Active2 beds 2 baths1,272 sq. ft.
$230,000Active2 beds 2 baths1,272 sq. ft.31 Hewitt Ln, SICKLERVILLE, NJ 08081
MLS# NJCD2097086Listed by: CENTURY 21 RAUH & JOHNS - New
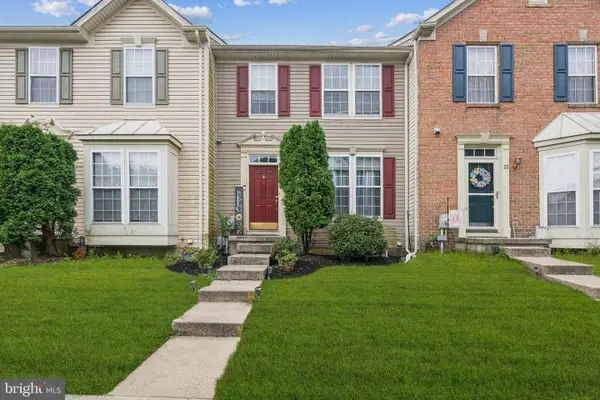 $299,900Active3 beds 3 baths1,476 sq. ft.
$299,900Active3 beds 3 baths1,476 sq. ft.24 Colts Neck Dr, SICKLERVILLE, NJ 08081
MLS# NJCD2099214Listed by: WEICHERT REALTORS-TURNERSVILLE - Open Sat, 1 to 3pmNew
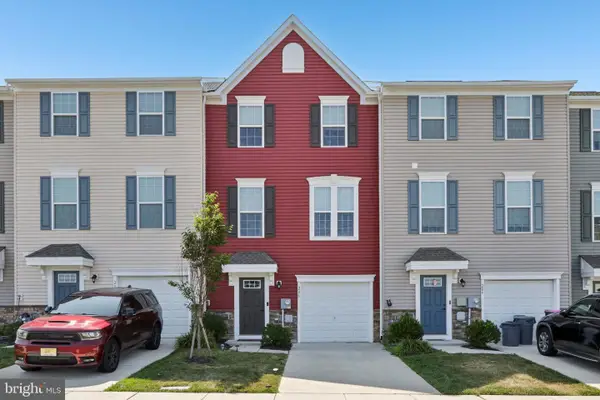 $410,000Active3 beds 3 baths1,825 sq. ft.
$410,000Active3 beds 3 baths1,825 sq. ft.286 Freedom Way, SICKLERVILLE, NJ 08081
MLS# NJCD2099888Listed by: EXP REALTY, LLC - Coming SoonOpen Sat, 11am to 1pm
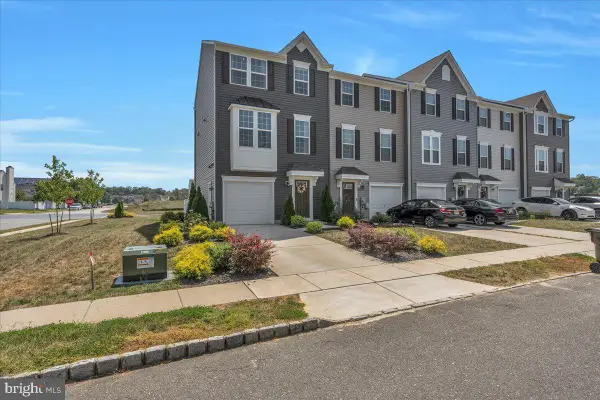 $385,000Coming Soon3 beds 3 baths
$385,000Coming Soon3 beds 3 baths50 Kelly Dr, SICKLERVILLE, NJ 08081
MLS# NJCD2098812Listed by: RE/MAX PREFERRED - MULLICA HILL - New
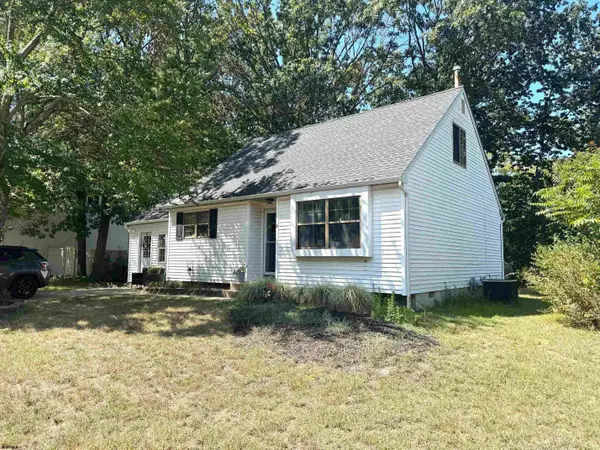 $309,900Active3 beds 1 baths
$309,900Active3 beds 1 baths11 St. Moritz Dr, Sicklerville, NJ 08081-3211
MLS# 599233Listed by: BHHS FOX AND ROACH-NORTHFIELD - New
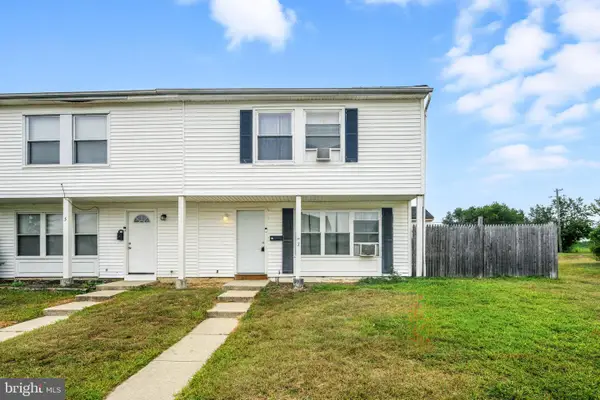 $200,000Active3 beds 1 baths1,034 sq. ft.
$200,000Active3 beds 1 baths1,034 sq. ft.7 Lehigh Ct, SICKLERVILLE, NJ 08081
MLS# NJCD2099822Listed by: KELLER WILLIAMS REALTY - MOORESTOWN - New
 $210,000Active3 beds 2 baths1,370 sq. ft.
$210,000Active3 beds 2 baths1,370 sq. ft.13 Magnolia Ct, SICKLERVILLE, NJ 08081
MLS# NJCD2099876Listed by: BETTER HOMES AND GARDENS REAL ESTATE MATURO - New
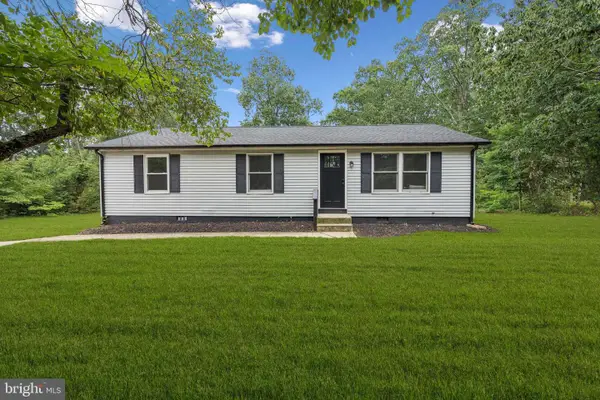 $295,000Active3 beds 2 baths1,056 sq. ft.
$295,000Active3 beds 2 baths1,056 sq. ft.651 Erial Rd, SICKLERVILLE, NJ 08081
MLS# NJCD2099442Listed by: WEICHERT REALTORS - MOORESTOWN
