27 Dunlin Way, SICKLERVILLE, NJ 08081
Local realty services provided by:Better Homes and Gardens Real Estate Valley Partners
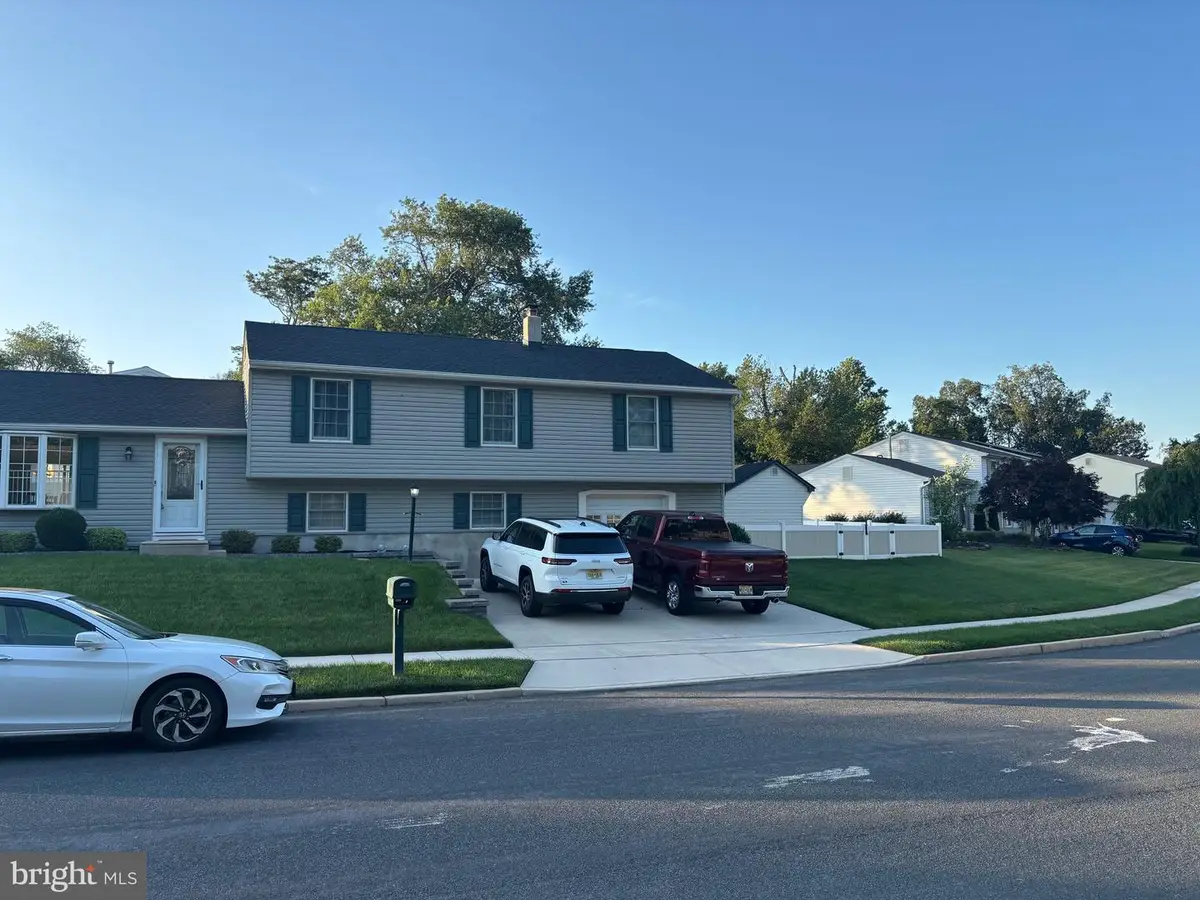
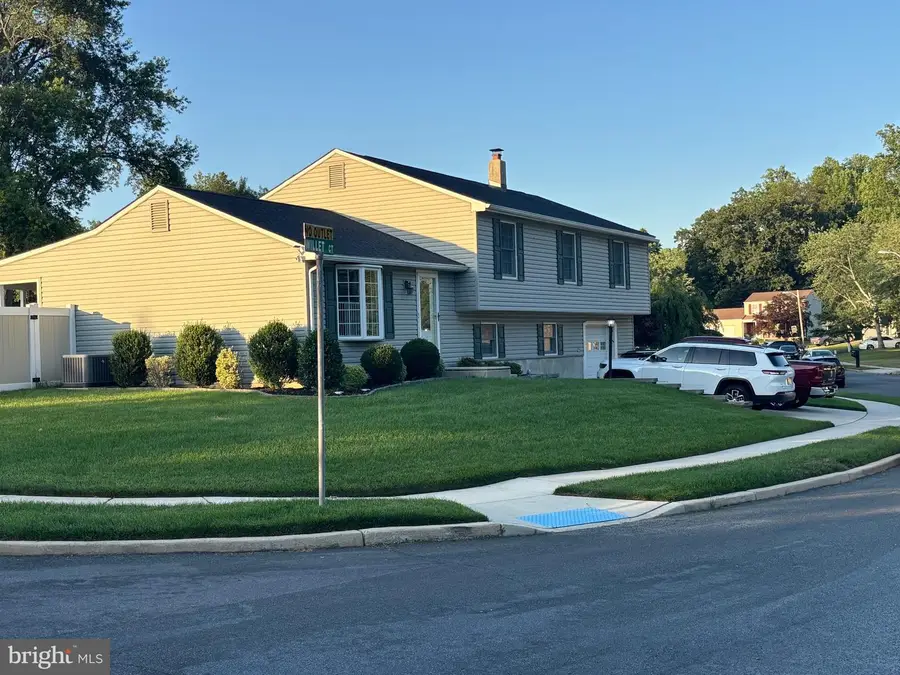
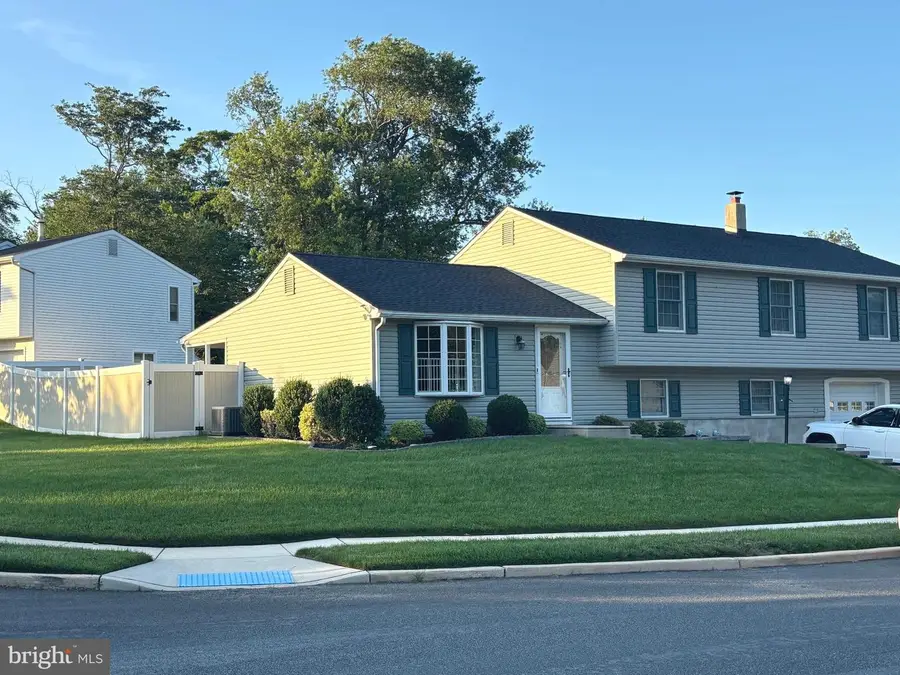
27 Dunlin Way,SICKLERVILLE, NJ 08081
$425,000
- 3 Beds
- 3 Baths
- 2,300 sq. ft.
- Single family
- Pending
Listed by:richard m howe jr.
Office:cheryl eliason & associates, llc.
MLS#:NJCD2095624
Source:BRIGHTMLS
Price summary
- Price:$425,000
- Price per sq. ft.:$184.78
About this home
Split-Level | 3–4 Beds | 2.5 Baths | Corner Lot | Inground Pool | Oversized Master Suite
Welcome to a beautifully maintained split-level home situated on a spacious corner lot in the heart of Sicklerville. This 3-bedroom, 2.5-bath residence offers a flexible floor plan with a potential 4th bedroom off the oversized master suite, perfect for a home office, nursery, or private retreat.
Bedrooms: The master suite features a large reading area, a walk-in closet, with attic access and a private en-suite bath. All bedrooms have updated carpeting (2023), and the bonus room offers versatile space for your lifestyle.
🍽️ Kitchen & Living Spaces: The large eat-in kitchen boasts granite countertops and stainless steel appliances, with freshly painted walls (2023). The adjacent living and family rooms have also been recently painted, with the family room featuring a cozy wood-burning fireplace, a built-in wood box (loaded from the garage!), and a sunken wet bar — perfect for entertaining.
Outdoor Oasis: Enjoy summer days by the in-ground pool with a newer vinyl liner (2019) and brand-new winter safety cover (2024). The covered rear porch (2020), fresh landscaping, and premium vinyl fencing (2020) provide a serene and private outdoor escape. The irrigation system (2020) keeps everything lush with ease.
Additional Features:
1.5-car garage
New roof (house & shed, June 2024) with a 50-year transferable warranty
Double-wide concrete driveway (2021)
Front and rear retaining walls replaced (2019)
Low-E tilt-in windows for easy cleaning and energy efficiency
New storm door (2024)
Laundry room off the family room
Don’t miss your chance to own this spacious, move-in-ready home on a quiet cul-de-sac — perfect for relaxing, entertaining, and everything in between.
Schedule your private tour today!
Contact an agent
Home facts
- Year built:1979
- Listing Id #:NJCD2095624
- Added:53 day(s) ago
- Updated:August 15, 2025 at 07:30 AM
Rooms and interior
- Bedrooms:3
- Total bathrooms:3
- Full bathrooms:2
- Half bathrooms:1
- Living area:2,300 sq. ft.
Heating and cooling
- Cooling:Ceiling Fan(s), Central A/C
- Heating:90% Forced Air, Electric
Structure and exterior
- Roof:Asphalt
- Year built:1979
- Building area:2,300 sq. ft.
Utilities
- Water:Public
- Sewer:Public Sewer
Finances and disclosures
- Price:$425,000
- Price per sq. ft.:$184.78
- Tax amount:$9,003 (2024)
New listings near 27 Dunlin Way
- New
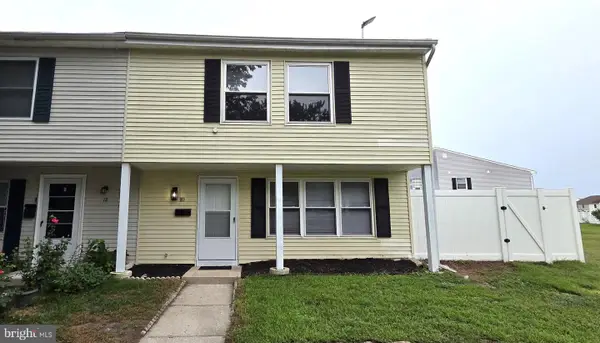 $224,900Active3 beds 1 baths1,034 sq. ft.
$224,900Active3 beds 1 baths1,034 sq. ft.10 Langdon Ct, SICKLERVILLE, NJ 08081
MLS# NJCD2100074Listed by: SRV REALTY LLC - New
 $205,000Active3 beds 1 baths1,162 sq. ft.
$205,000Active3 beds 1 baths1,162 sq. ft.61 Edinshire Rd, SICKLERVILLE, NJ 08081
MLS# NJCD2100040Listed by: SWINK REALTY - New
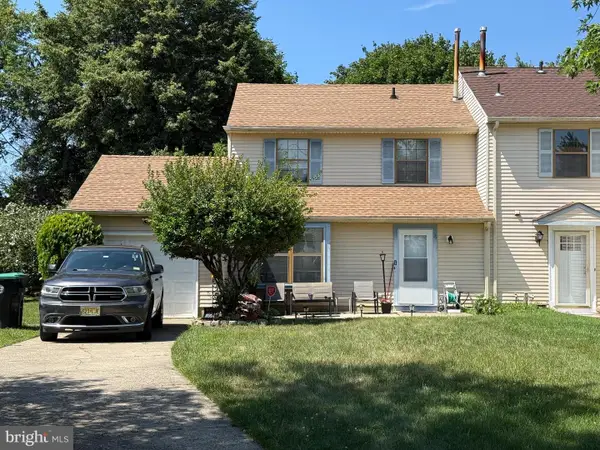 $230,000Active2 beds 2 baths1,272 sq. ft.
$230,000Active2 beds 2 baths1,272 sq. ft.31 Hewitt Ln, SICKLERVILLE, NJ 08081
MLS# NJCD2097086Listed by: CENTURY 21 RAUH & JOHNS - New
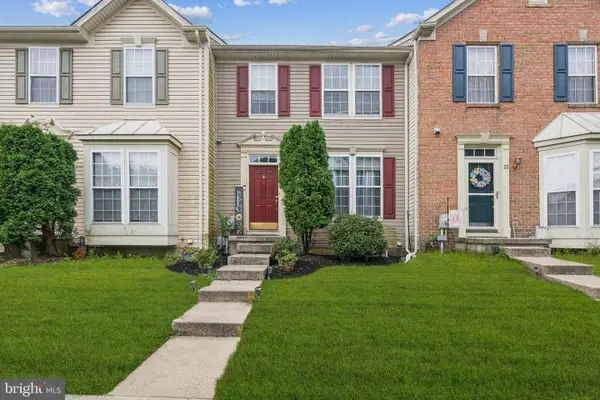 $299,900Active3 beds 3 baths1,476 sq. ft.
$299,900Active3 beds 3 baths1,476 sq. ft.24 Colts Neck Dr, SICKLERVILLE, NJ 08081
MLS# NJCD2099214Listed by: WEICHERT REALTORS-TURNERSVILLE - Open Sat, 1 to 3pmNew
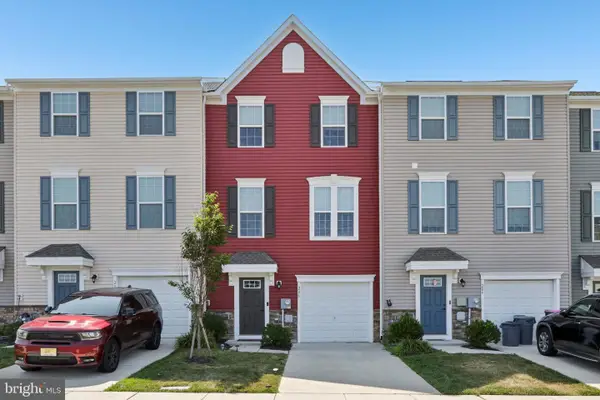 $410,000Active3 beds 3 baths1,825 sq. ft.
$410,000Active3 beds 3 baths1,825 sq. ft.286 Freedom Way, SICKLERVILLE, NJ 08081
MLS# NJCD2099888Listed by: EXP REALTY, LLC - Coming SoonOpen Sat, 11am to 1pm
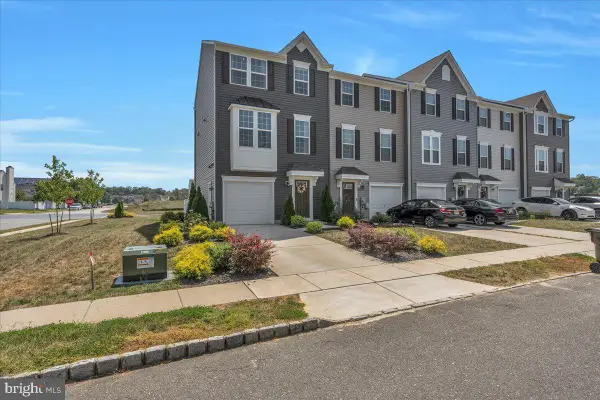 $385,000Coming Soon3 beds 3 baths
$385,000Coming Soon3 beds 3 baths50 Kelly Dr, SICKLERVILLE, NJ 08081
MLS# NJCD2098812Listed by: RE/MAX PREFERRED - MULLICA HILL - New
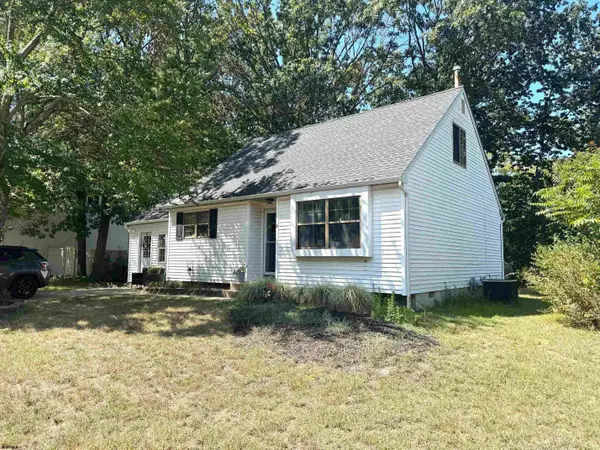 $309,900Active3 beds 1 baths
$309,900Active3 beds 1 baths11 St. Moritz Dr, Sicklerville, NJ 08081-3211
MLS# 599233Listed by: BHHS FOX AND ROACH-NORTHFIELD - New
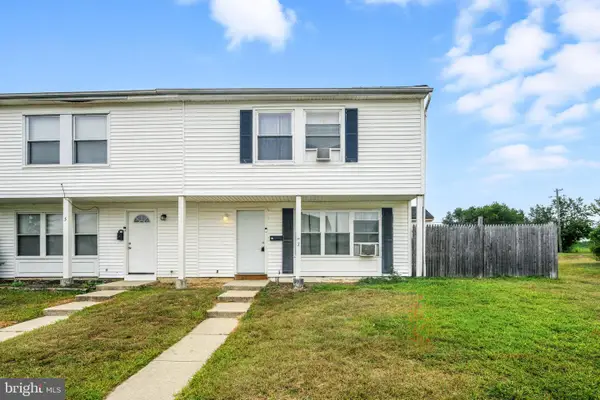 $200,000Active3 beds 1 baths1,034 sq. ft.
$200,000Active3 beds 1 baths1,034 sq. ft.7 Lehigh Ct, SICKLERVILLE, NJ 08081
MLS# NJCD2099822Listed by: KELLER WILLIAMS REALTY - MOORESTOWN - New
 $210,000Active3 beds 2 baths1,370 sq. ft.
$210,000Active3 beds 2 baths1,370 sq. ft.13 Magnolia Ct, SICKLERVILLE, NJ 08081
MLS# NJCD2099876Listed by: BETTER HOMES AND GARDENS REAL ESTATE MATURO - New
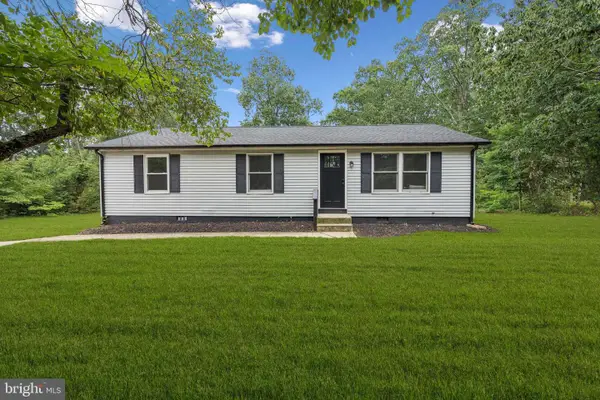 $295,000Active3 beds 2 baths1,056 sq. ft.
$295,000Active3 beds 2 baths1,056 sq. ft.651 Erial Rd, SICKLERVILLE, NJ 08081
MLS# NJCD2099442Listed by: WEICHERT REALTORS - MOORESTOWN
