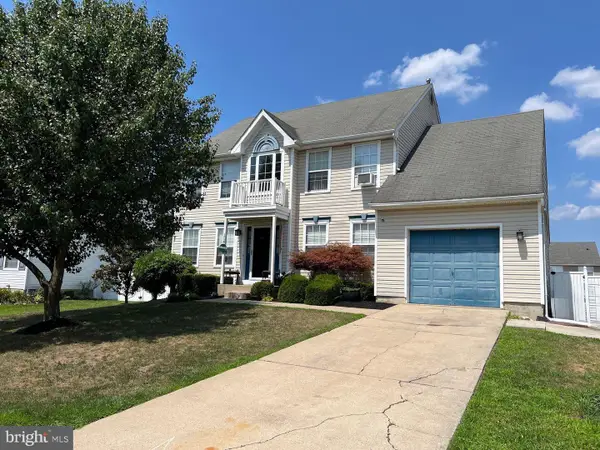28 Glen Burnie Dr, Sicklerville, NJ 08081
Local realty services provided by:Better Homes and Gardens Real Estate Valley Partners
28 Glen Burnie Dr,Sicklerville, NJ 08081
$500,000
- 3 Beds
- 3 Baths
- 1,833 sq. ft.
- Single family
- Pending
Listed by:gerard mcmanus
Office:keller williams realty - washington township
MLS#:NJCD2101882
Source:BRIGHTMLS
Price summary
- Price:$500,000
- Price per sq. ft.:$272.78
About this home
Welcome to 28 Glen Burnie Dr, located in the Wye Oak section of Gloucester Twp. This home has been extremely well cared for over the years and offers many wonderful features. One of the first things of note is the extremely well-cared-for, lush lawn. There is an underground irrigation system that services it both front and back. Inside, you will note the vaulted ceilings in the living room and dining room areas. This volume allows for a more open feel. On the first floor, there are hardwood floors with maple inlays. There is an open staircase. The kitchen has been upgraded to include newer STAINLESS STEEL APPLIANCES as well as GRANITE COUNTER TOPS. The full-sized FINISHED BASEMENT, which allows for plenty of room for entertainment, complete with a wet bar. There are walk-out steps to the back yard, with a bilko door cover. The backyard lends itself your "STAY-CATIONS". It offers a fully fenced lot, with lush lawn, two-tiered deck, fire pit, and, of course, An IN-GROUND POOL. There really is so much for you and your loved ones to enjoy. Come and discover the rest for yourself.
Contact an agent
Home facts
- Year built:2000
- Listing ID #:NJCD2101882
- Added:48 day(s) ago
- Updated:November 01, 2025 at 07:28 AM
Rooms and interior
- Bedrooms:3
- Total bathrooms:3
- Full bathrooms:2
- Half bathrooms:1
- Living area:1,833 sq. ft.
Heating and cooling
- Cooling:Central A/C
- Heating:Forced Air, Natural Gas
Structure and exterior
- Roof:Asphalt, Shingle
- Year built:2000
- Building area:1,833 sq. ft.
- Lot area:0.92 Acres
Schools
- High school:TIMBERCREEK
- Middle school:MULLEN
Utilities
- Water:Public
- Sewer:Public Sewer
Finances and disclosures
- Price:$500,000
- Price per sq. ft.:$272.78
- Tax amount:$10,358 (2024)
New listings near 28 Glen Burnie Dr
- New
 $499,000Active4 beds 3 baths2,155 sq. ft.
$499,000Active4 beds 3 baths2,155 sq. ft.114 Aberdeen Dr, SICKLERVILLE, NJ 08081
MLS# NJCD2105204Listed by: RIVERA REALTY, LLC - Open Sat, 12 to 2pmNew
 $624,900Active4 beds 3 baths2,829 sq. ft.
$624,900Active4 beds 3 baths2,829 sq. ft.15 Patriot Ct, SICKLERVILLE, NJ 08081
MLS# NJCD2105254Listed by: REAL BROKER, LLC - Open Sun, 1 to 4pmNew
 $675,000Active4 beds 4 baths3,253 sq. ft.
$675,000Active4 beds 4 baths3,253 sq. ft.13 English Ivy Dr, SICKLERVILLE, NJ 08081
MLS# NJCD2105212Listed by: REAL BROKER, LLC - Coming Soon
 $544,900Coming Soon4 beds 3 baths
$544,900Coming Soon4 beds 3 baths18 Honeysuckle Dr, SICKLERVILLE, NJ 08081
MLS# NJCD2105214Listed by: WEICHERT REALTORS - MOORESTOWN - New
 $495,000Active3 beds 3 baths2,204 sq. ft.
$495,000Active3 beds 3 baths2,204 sq. ft.1 Granite Ct, SICKLERVILLE, NJ 08081
MLS# NJCD2104994Listed by: KELLER WILLIAMS REALTY - New
 $205,000Active3 beds 2 baths1,462 sq. ft.
$205,000Active3 beds 2 baths1,462 sq. ft.29 Medford Ct, SICKLERVILLE, NJ 08081
MLS# NJCD2105006Listed by: HOF REALTY - New
 $320,000Active3 beds 2 baths1,518 sq. ft.
$320,000Active3 beds 2 baths1,518 sq. ft.3 Canterbury Pl, SICKLERVILLE, NJ 08081
MLS# NJCD2105178Listed by: OPUS ELITE REAL ESTATE OF NJ, LLC - Open Sat, 11am to 4pmNew
 $404,990Active3 beds 4 baths2,047 sq. ft.
$404,990Active3 beds 4 baths2,047 sq. ft.32 Barnes Way, SICKLERVILLE, NJ 08081
MLS# NJCD2105128Listed by: LENNAR SALES CORP NEW JERSEY - New
 $399,900Active4 beds 3 baths1,682 sq. ft.
$399,900Active4 beds 3 baths1,682 sq. ft.4 Belmont Ct, SICKLERVILLE, NJ 08081
MLS# NJCD2104914Listed by: EXIT HOMESTEAD REALTY PROFESSIONALS - New
 $255,000Active3 beds 1 baths2,000 sq. ft.
$255,000Active3 beds 1 baths2,000 sq. ft.21 Milstone Ct, SICKLERVILLE, NJ 08081
MLS# NJCD2104460Listed by: WEICHERT REALTORS-MULLICA HILL
