28 Kohomo, SICKLERVILLE, NJ 08081
Local realty services provided by:Better Homes and Gardens Real Estate Valley Partners
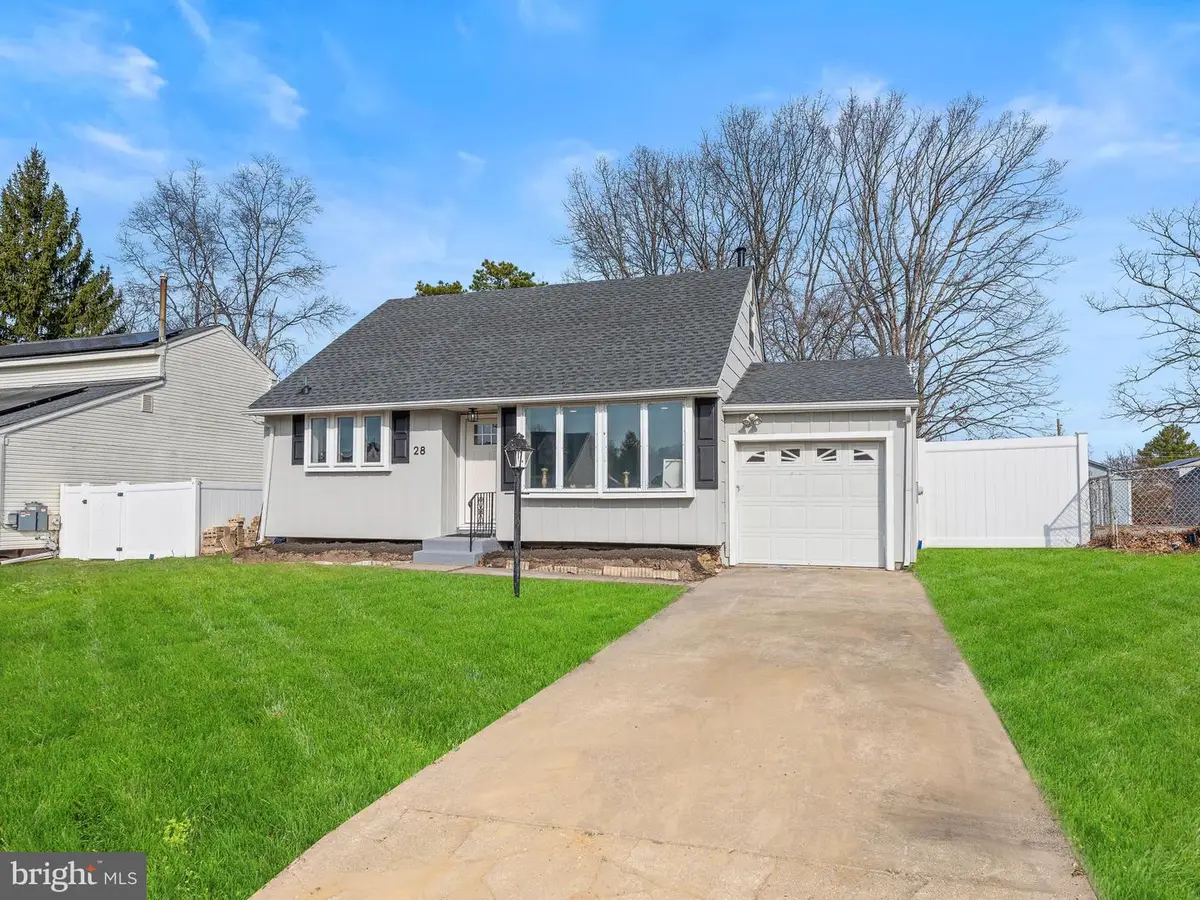
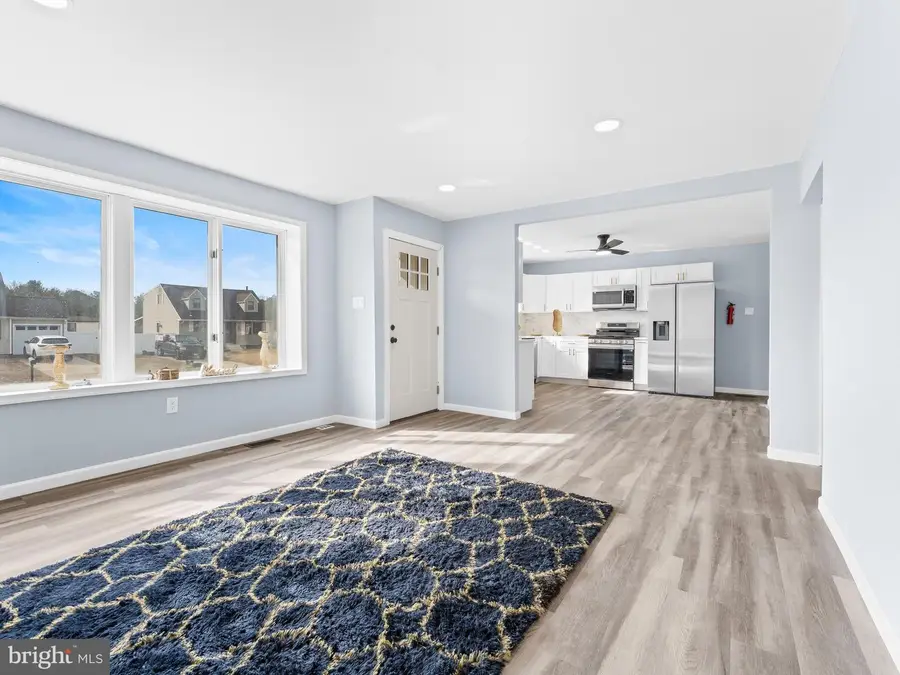
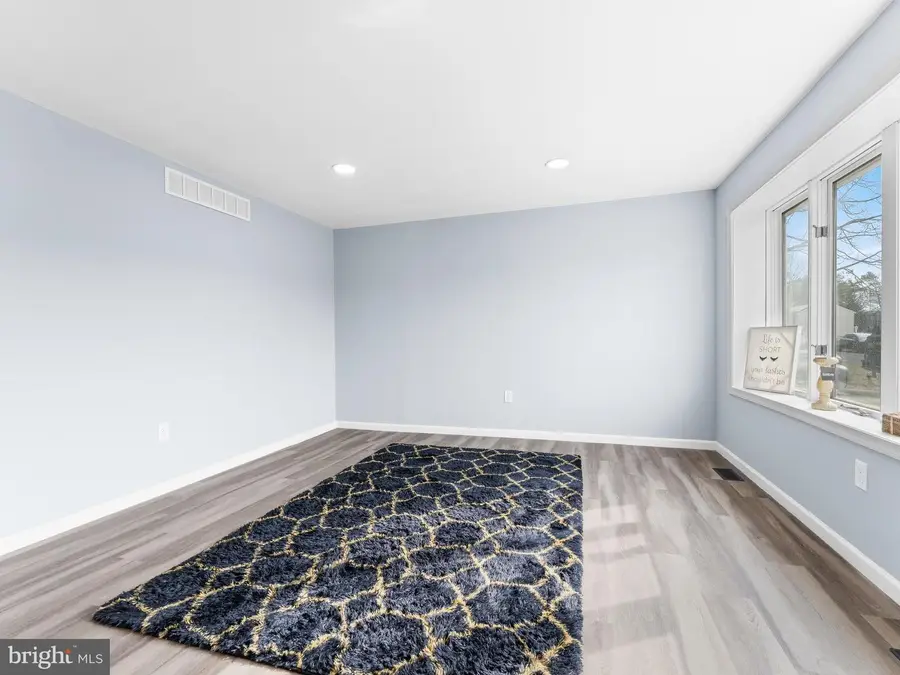
28 Kohomo,SICKLERVILLE, NJ 08081
$359,000
- 3 Beds
- 2 Baths
- 1,600 sq. ft.
- Single family
- Pending
Listed by:nativita m warner
Office:keller williams premier
MLS#:NJCD2087516
Source:BRIGHTMLS
Price summary
- Price:$359,000
- Price per sq. ft.:$224.38
About this home
Charming Newly Renovated Cape Cod in Sicklerville!
Welcome to 28 Kohomo, Sicklerville, NJ 08081! This beautifully renovated Cape Cod home is a perfect blend of modern elegance and classic charm. Featuring a brand-new kitchen with stylish shaker-style cabinets adorned with gold-tone handles, quartz countertops, a tiled backsplash, and sleek tiled flooring. The kitchen is completed with stainless steel appliances, making it a dream for any home chef.
Throughout the home, you'll find new luxury laminate plank flooring, adding warmth and sophistication to every room. The spacious master suite offers a sliding door leading to a deck and a generously sized backyard, perfect for relaxation or entertaining. The master bathroom is a true retreat with a double vanity, a soaking tub, a stand-up shower, and stunning gold-tone fixtures.
The main bathroom is equally impressive, featuring beautiful tiled flooring, a new tub, and a built-in soap box for convenience. The downstairs bedroom offers plenty of closet space, while the expansive third bedroom boasts three large closets and enough space to transform into an additional master suite if desired. Fully finished basement !!!!
Outside, enjoy the benefits of a brand-new roof and newly installed fencing that completes the large backyard, which is ideal for privacy and outdoor enjoyment. Don’t miss the opportunity to own this stunning, move-in-ready home in a desirable location! Schedule your showing today! The seller is offering $6,000 towards closing costs
Contact an agent
Home facts
- Year built:1976
- Listing Id #:NJCD2087516
- Added:161 day(s) ago
- Updated:August 15, 2025 at 07:30 AM
Rooms and interior
- Bedrooms:3
- Total bathrooms:2
- Full bathrooms:2
- Living area:1,600 sq. ft.
Heating and cooling
- Cooling:Central A/C
- Heating:Natural Gas
Structure and exterior
- Roof:Asphalt
- Year built:1976
- Building area:1,600 sq. ft.
- Lot area:0.15 Acres
Schools
- High school:TIMBER CREEK
- Middle school:ANN A. MULLEN
Utilities
- Water:Public
- Sewer:Public Sewer
Finances and disclosures
- Price:$359,000
- Price per sq. ft.:$224.38
- Tax amount:$7,300 (2024)
New listings near 28 Kohomo
- New
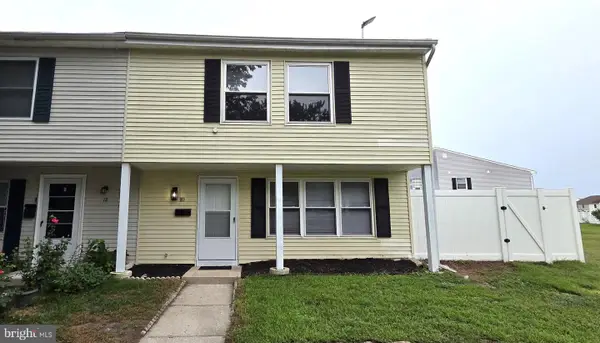 $224,900Active3 beds 1 baths1,034 sq. ft.
$224,900Active3 beds 1 baths1,034 sq. ft.10 Langdon Ct, SICKLERVILLE, NJ 08081
MLS# NJCD2100074Listed by: SRV REALTY LLC - New
 $205,000Active3 beds 1 baths1,162 sq. ft.
$205,000Active3 beds 1 baths1,162 sq. ft.61 Edinshire Rd, SICKLERVILLE, NJ 08081
MLS# NJCD2100040Listed by: SWINK REALTY - New
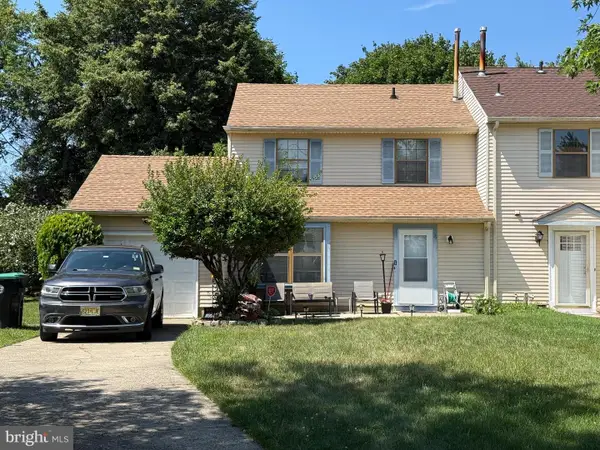 $230,000Active2 beds 2 baths1,272 sq. ft.
$230,000Active2 beds 2 baths1,272 sq. ft.31 Hewitt Ln, SICKLERVILLE, NJ 08081
MLS# NJCD2097086Listed by: CENTURY 21 RAUH & JOHNS - New
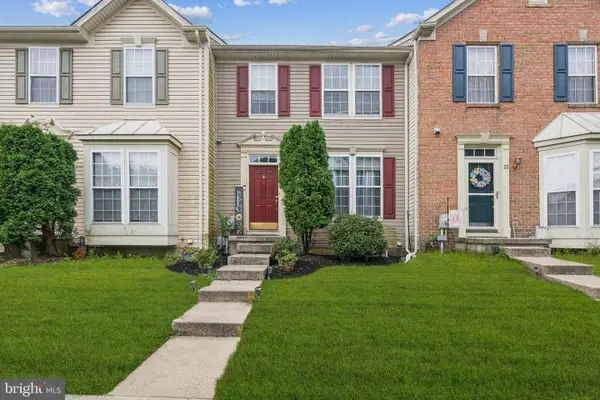 $299,900Active3 beds 3 baths1,476 sq. ft.
$299,900Active3 beds 3 baths1,476 sq. ft.24 Colts Neck Dr, SICKLERVILLE, NJ 08081
MLS# NJCD2099214Listed by: WEICHERT REALTORS-TURNERSVILLE - Open Sat, 1 to 3pmNew
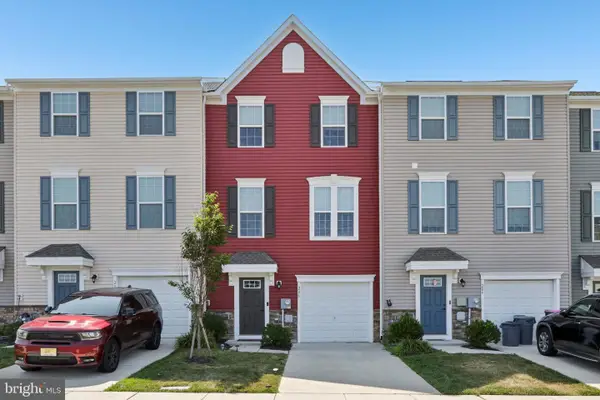 $410,000Active3 beds 3 baths1,825 sq. ft.
$410,000Active3 beds 3 baths1,825 sq. ft.286 Freedom Way, SICKLERVILLE, NJ 08081
MLS# NJCD2099888Listed by: EXP REALTY, LLC - Coming SoonOpen Sat, 11am to 1pm
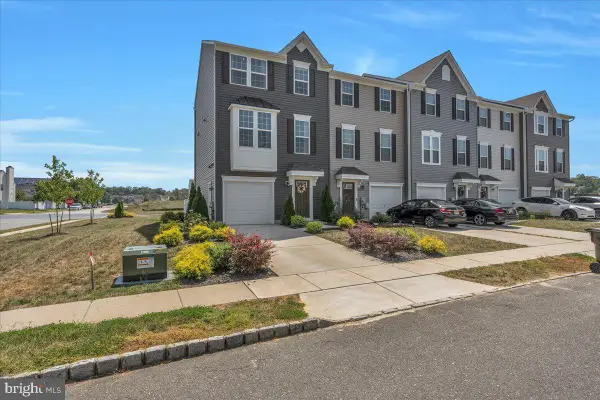 $385,000Coming Soon3 beds 3 baths
$385,000Coming Soon3 beds 3 baths50 Kelly Dr, SICKLERVILLE, NJ 08081
MLS# NJCD2098812Listed by: RE/MAX PREFERRED - MULLICA HILL - New
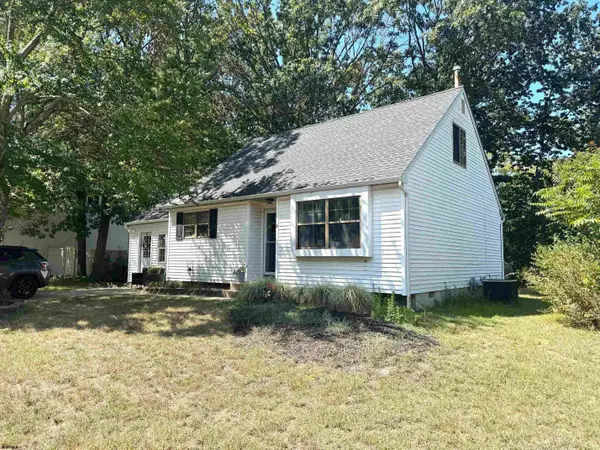 $309,900Active3 beds 1 baths
$309,900Active3 beds 1 baths11 St. Moritz Dr, Sicklerville, NJ 08081-3211
MLS# 599233Listed by: BHHS FOX AND ROACH-NORTHFIELD - New
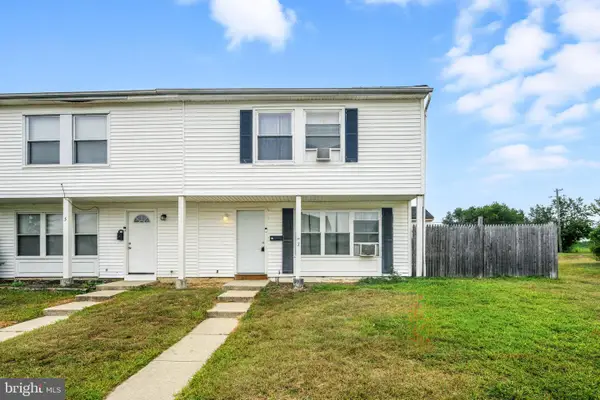 $200,000Active3 beds 1 baths1,034 sq. ft.
$200,000Active3 beds 1 baths1,034 sq. ft.7 Lehigh Ct, SICKLERVILLE, NJ 08081
MLS# NJCD2099822Listed by: KELLER WILLIAMS REALTY - MOORESTOWN - New
 $210,000Active3 beds 2 baths1,370 sq. ft.
$210,000Active3 beds 2 baths1,370 sq. ft.13 Magnolia Ct, SICKLERVILLE, NJ 08081
MLS# NJCD2099876Listed by: BETTER HOMES AND GARDENS REAL ESTATE MATURO - New
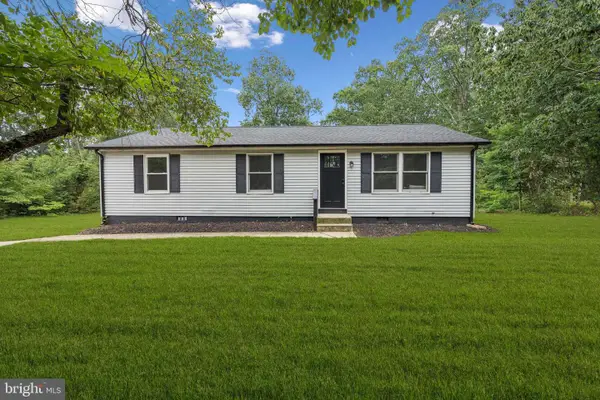 $295,000Active3 beds 2 baths1,056 sq. ft.
$295,000Active3 beds 2 baths1,056 sq. ft.651 Erial Rd, SICKLERVILLE, NJ 08081
MLS# NJCD2099442Listed by: WEICHERT REALTORS - MOORESTOWN
