31 Colts Neck Dr, Sicklerville, NJ 08081
Local realty services provided by:Better Homes and Gardens Real Estate Murphy & Co.
31 Colts Neck Dr,Sicklerville, NJ 08081
$339,900
- 3 Beds
- 3 Baths
- 2,292 sq. ft.
- Townhouse
- Active
Listed by: evens l collot
Office: rivera realty, llc.
MLS#:NJCD2102488
Source:BRIGHTMLS
Price summary
- Price:$339,900
- Price per sq. ft.:$148.3
- Monthly HOA dues:$97
About this home
Located in the highly sought-after Wiltons Corner community, this spacious 3-bedroom, 2.5-bath end-unit townhome offers over 2,200 sq. ft. of living space and a classic brick exterior that exudes curb appeal. The lower level features a large family room with walkout access to the backyard, powder room, laundry/mechanical room, and interior garage access.
The main level boasts 9-ft ceilings, a kitchen with a Center Island, Brazilian cherry hardwood floors, and a sunroom with deck access overlooking an open field for added privacy. The living room is filled with afternoon light, creating a warm and inviting atmosphere. Upstairs, the luxurious primary suite offers a relaxing retreat with a vaulted ceiling, ample natural light, and a spacious private bath.
Enjoy community amenities including snow removal, pool, clubhouse, tennis, volleyball, and basketball courts, plus easy access to shopping, schools, and major highways. The property is being sold AS-IS. Buyer is responsible for all township inspections, including obtaining the Certificate of Occupancy (CO).
The seller is including a one-year home warranty that covers major systems and appliances, providing the buyer with additional peace of mind after closing.
Contact an agent
Home facts
- Year built:2004
- Listing ID #:NJCD2102488
- Added:97 day(s) ago
- Updated:December 30, 2025 at 02:43 PM
Rooms and interior
- Bedrooms:3
- Total bathrooms:3
- Full bathrooms:2
- Half bathrooms:1
- Living area:2,292 sq. ft.
Heating and cooling
- Cooling:Ceiling Fan(s), Central A/C
- Heating:Forced Air, Natural Gas
Structure and exterior
- Roof:Asphalt
- Year built:2004
- Building area:2,292 sq. ft.
- Lot area:0.05 Acres
Schools
- High school:WINSLOW TWP. H.S.
- Middle school:WINSLOW
- Elementary school:WINSLOW
Utilities
- Water:Public
- Sewer:No Septic System
Finances and disclosures
- Price:$339,900
- Price per sq. ft.:$148.3
- Tax amount:$6,359 (2024)
New listings near 31 Colts Neck Dr
- Coming Soon
 $299,000Coming Soon2 beds 2 baths
$299,000Coming Soon2 beds 2 baths31 Acorn Ct, SICKLERVILLE, NJ 08081
MLS# NJCD2108182Listed by: WEICHERT REALTORS-HADDONFIELD - New
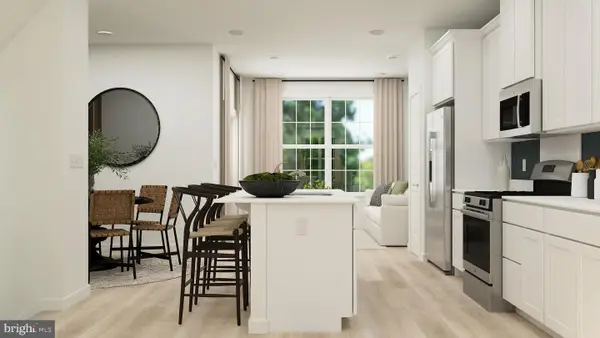 $414,990Active3 beds 4 baths2,047 sq. ft.
$414,990Active3 beds 4 baths2,047 sq. ft.68 Morgan's Mill Rd, SICKLERVILLE, NJ 08081
MLS# NJCD2108074Listed by: LENNAR SALES CORP NEW JERSEY 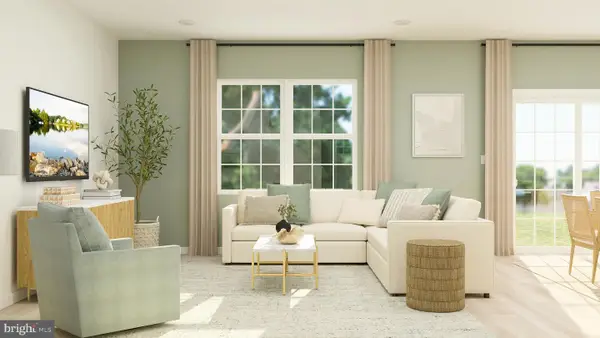 $539,990Pending4 beds 3 baths2,275 sq. ft.
$539,990Pending4 beds 3 baths2,275 sq. ft.2 Inkwell Lane, SICKLERVILLE, NJ 08081
MLS# NJCD2108078Listed by: LENNAR SALES CORP NEW JERSEY- Coming Soon
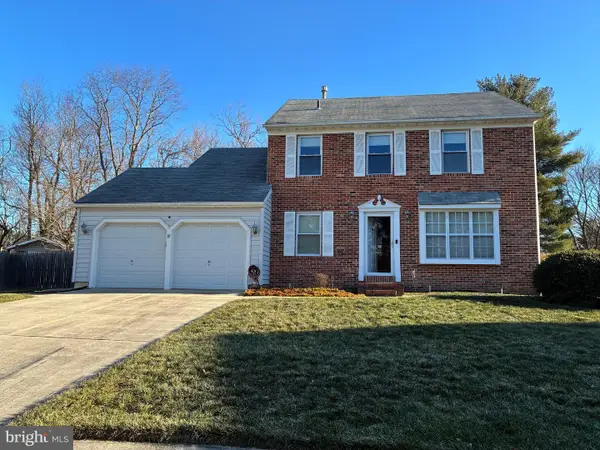 $430,000Coming Soon3 beds 3 baths
$430,000Coming Soon3 beds 3 baths19 Devonshire Ct, SICKLERVILLE, NJ 08081
MLS# NJCD2107758Listed by: IMANI REALTY & ASSOCIATES - New
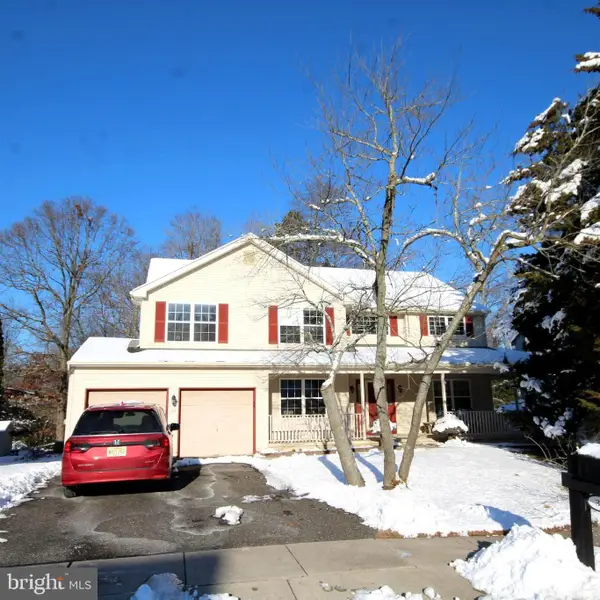 $480,000Active4 beds 3 baths2,956 sq. ft.
$480,000Active4 beds 3 baths2,956 sq. ft.35 Jonquil Way, SICKLERVILLE, NJ 08081
MLS# NJCD2107762Listed by: RE/MAX ONE REALTY - New
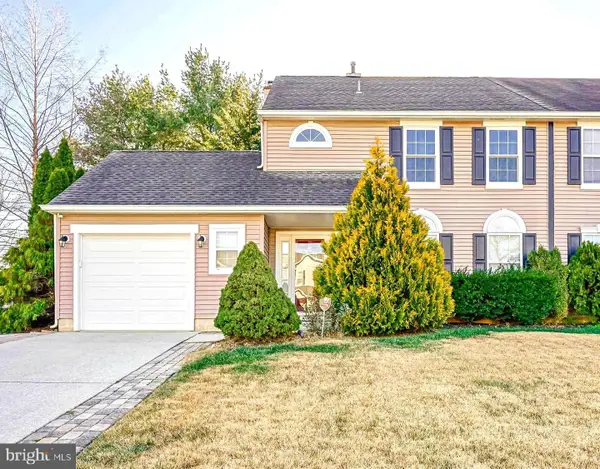 $285,000Active3 beds 2 baths1,440 sq. ft.
$285,000Active3 beds 2 baths1,440 sq. ft.109 Old Orchard Dr, SICKLERVILLE, NJ 08081
MLS# NJCD2107978Listed by: KELLER WILLIAMS REALTY - WASHINGTON TOWNSHIP - New
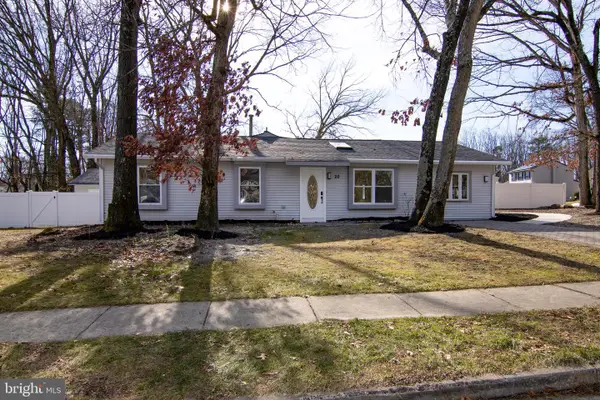 $490,000Active4 beds 2 baths1,992 sq. ft.
$490,000Active4 beds 2 baths1,992 sq. ft.20 Sugar Bush Dr, SICKLERVILLE, NJ 08081
MLS# NJCD2107980Listed by: HOMESMART FIRST ADVANTAGE REALTY - New
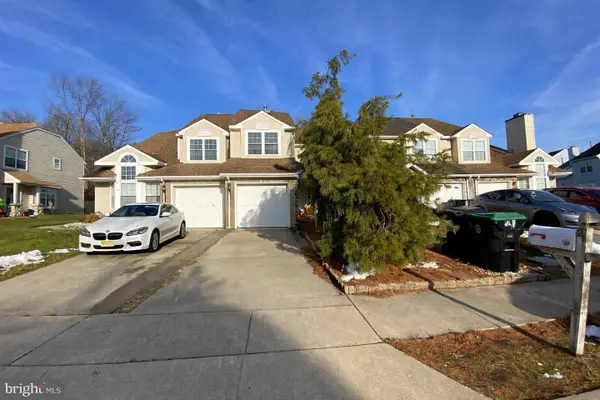 $299,000Active3 beds 3 baths1,348 sq. ft.
$299,000Active3 beds 3 baths1,348 sq. ft.21 Park Side Dr, SICKLERVILLE, NJ 08081
MLS# NJCD2107984Listed by: YOUR TOWN REALTY - New
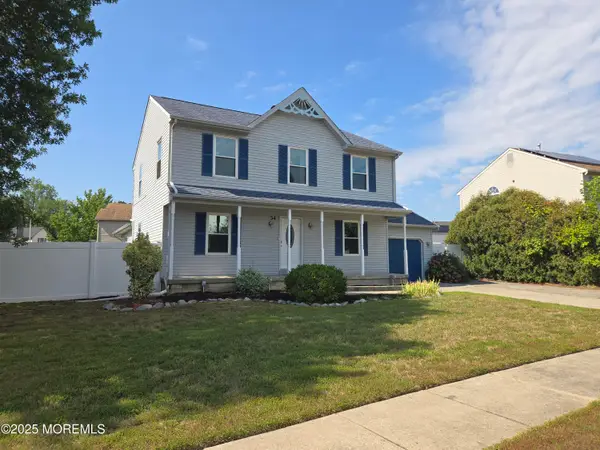 $399,000Active4 beds 3 baths1,964 sq. ft.
$399,000Active4 beds 3 baths1,964 sq. ft.34 Vance Avenue, Sicklerville, NJ 08081
MLS# 22537108Listed by: EXP REALTY 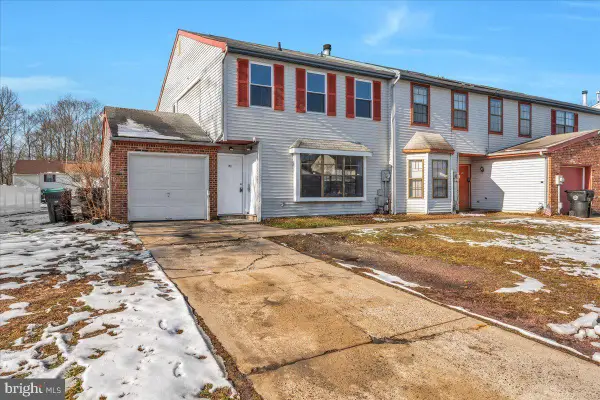 $239,000Active2 beds -- baths1,480 sq. ft.
$239,000Active2 beds -- baths1,480 sq. ft.7 Hampton Gate Dr, SICKLERVILLE, NJ 08081
MLS# NJCD2107764Listed by: THE PROPERTY ALLIANCE LLC
