39 Normans Ford Dr, SICKLERVILLE, NJ 08081
Local realty services provided by:Better Homes and Gardens Real Estate Reserve
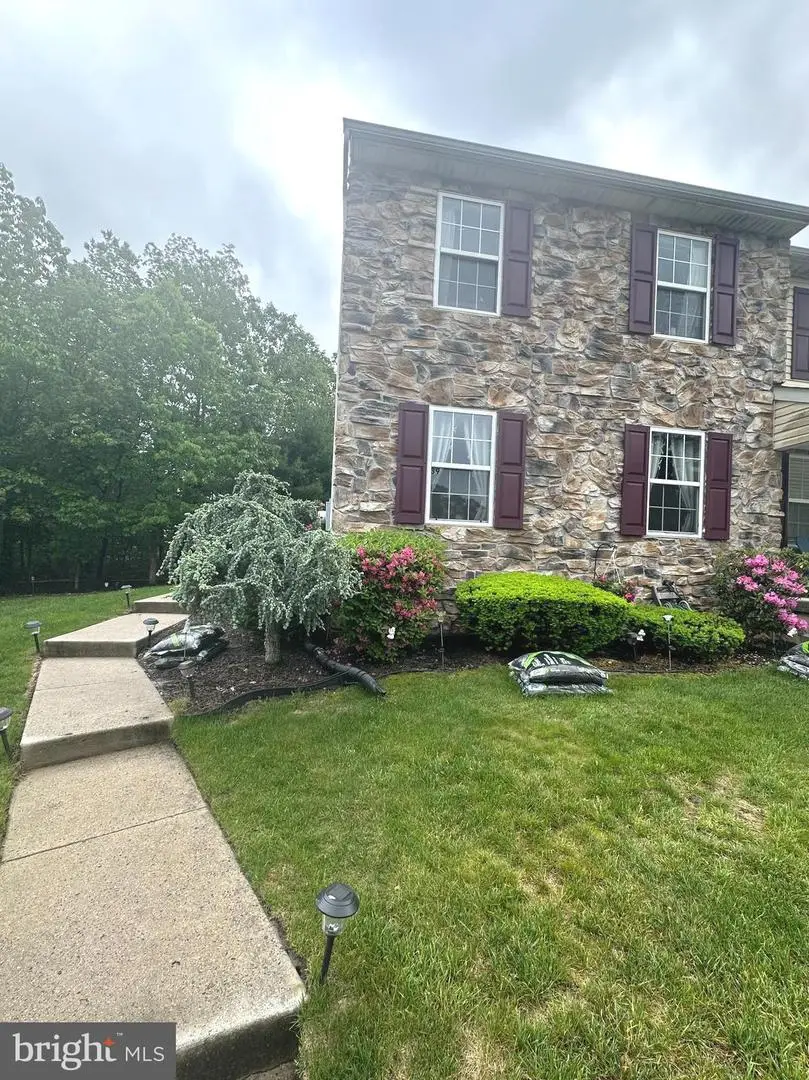
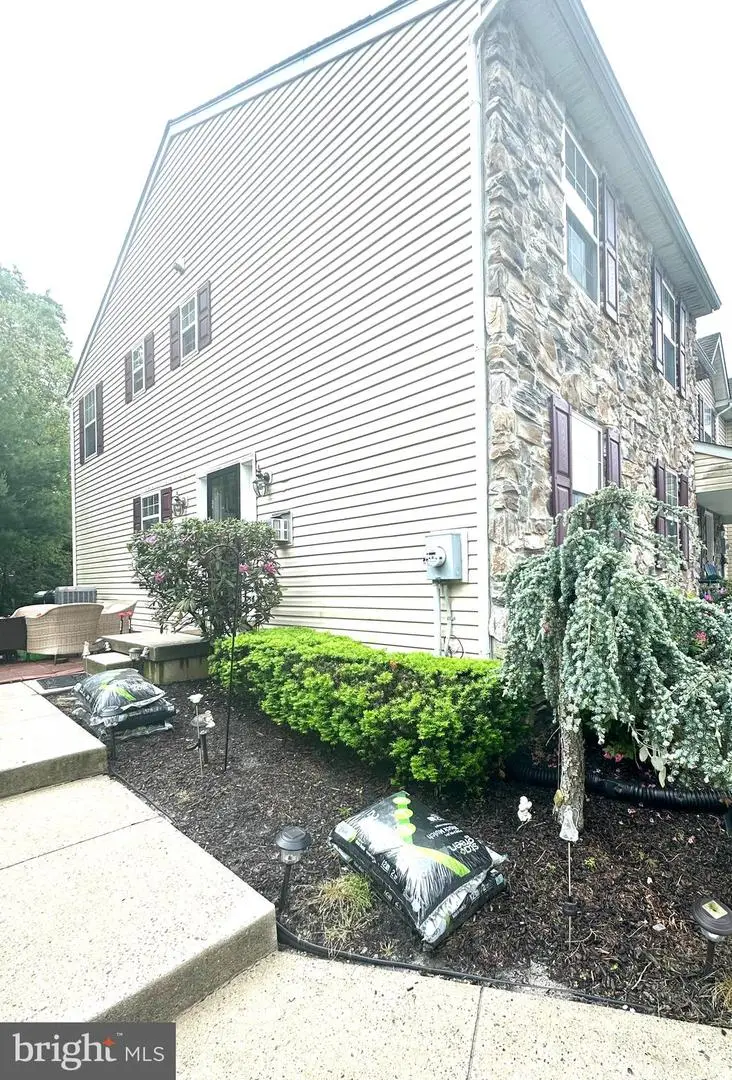
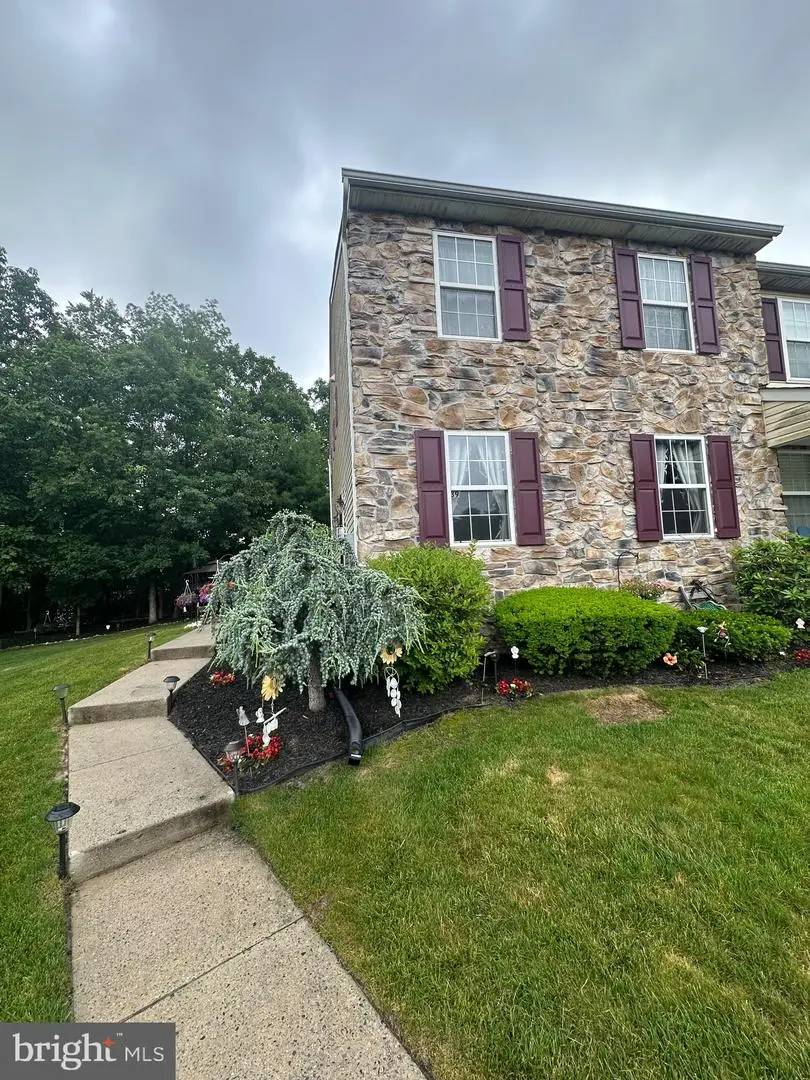
39 Normans Ford Dr,SICKLERVILLE, NJ 08081
$325,000
- 3 Beds
- 3 Baths
- 1,680 sq. ft.
- Townhouse
- Active
Listed by:kerra m williams
Office:homesmart nexus realty group - princeton
MLS#:NJCD2099646
Source:BRIGHTMLS
Price summary
- Price:$325,000
- Price per sq. ft.:$193.45
- Monthly HOA dues:$98
About this home
Welcome Home! to this beautiful townhome located in the highly desirable, immaculately maintained Wiltons Corner community. On the main level of this home is the entry way leading to the Spacious Kitchen with a window that overlooks the yard (all kitchen appliances as is, dishwasher has a malfunction therefore owner hasn’t used it) The Home also features a natural gas range and over-sized pantry, Spacious Great room with a natural gas fireplace that's perfect for entertaining. A second living area in the rear of the home for added space. The unfinished basement offers additional space for extra storage and to Make It Your Own! This home features a half bathroom on the first level and two full bathrooms and three spacious, cozy bedrooms with a convenient laundry area located on the second level along with a linen closet. The primary bedroom boasts two huge closets with. In the spacious backyard you can enjoy the calm and quiet outdoors surrounded by trees for privacy. Wilton's Corner is a well-maintained community that offers a variety of outdoor recreation options including tennis courts, a community pool and playground. The location is perfect for commuters, with easy access to major highways. You’ll also enjoy being close to great restaurants, local attractions, parks, and the Jersey Shore for quick beach trips. Owner is offering a 1 YR HOME WARRANTY! Don’t miss the opportunity to call this townhouse your home. This Beautify End Unit will not last long! Connect today to schedule a showing !
Contact an agent
Home facts
- Year built:2005
- Listing Id #:NJCD2099646
- Added:88 day(s) ago
- Updated:August 14, 2025 at 01:41 PM
Rooms and interior
- Bedrooms:3
- Total bathrooms:3
- Full bathrooms:2
- Half bathrooms:1
- Living area:1,680 sq. ft.
Heating and cooling
- Cooling:Central A/C
- Heating:Central, Natural Gas
Structure and exterior
- Year built:2005
- Building area:1,680 sq. ft.
- Lot area:0.07 Acres
Schools
- High school:WINSLOW TOWNSHIP
Utilities
- Water:Public
- Sewer:Public Sewer
Finances and disclosures
- Price:$325,000
- Price per sq. ft.:$193.45
- Tax amount:$5,984 (2024)
New listings near 39 Normans Ford Dr
- Coming Soon
 $205,000Coming Soon3 beds 1 baths
$205,000Coming Soon3 beds 1 baths61 Edinshire Rd, SICKLERVILLE, NJ 08081
MLS# NJCD2100040Listed by: SWINK REALTY - New
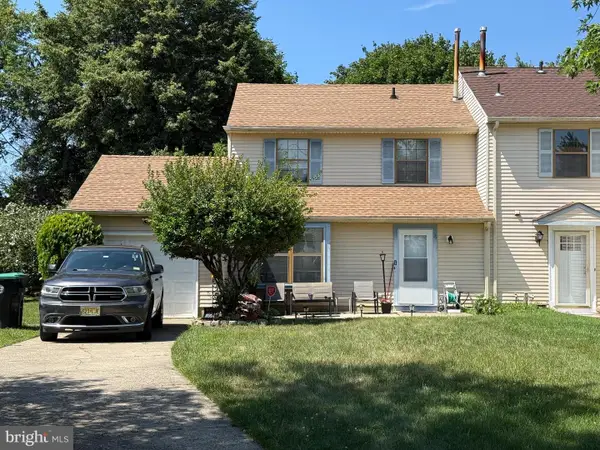 $230,000Active2 beds 2 baths1,272 sq. ft.
$230,000Active2 beds 2 baths1,272 sq. ft.31 Hewitt Ln, SICKLERVILLE, NJ 08081
MLS# NJCD2097086Listed by: CENTURY 21 RAUH & JOHNS - New
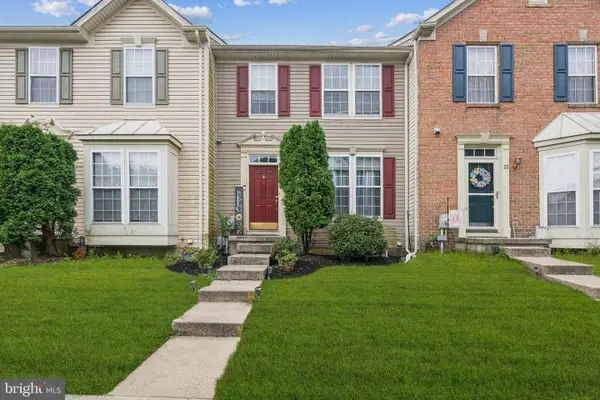 $299,900Active3 beds 3 baths1,476 sq. ft.
$299,900Active3 beds 3 baths1,476 sq. ft.24 Colts Neck Dr, SICKLERVILLE, NJ 08081
MLS# NJCD2099214Listed by: WEICHERT REALTORS-TURNERSVILLE - Open Sat, 1 to 3pmNew
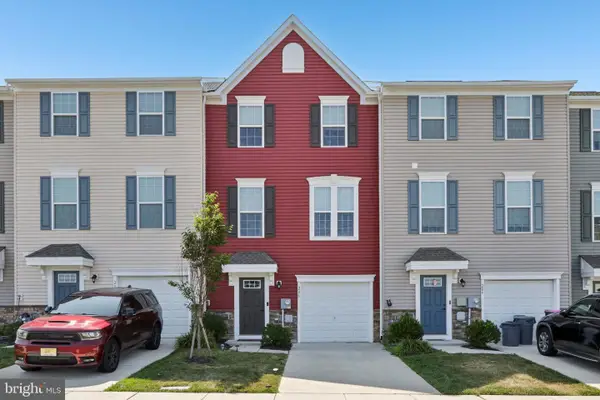 $410,000Active3 beds 3 baths1,825 sq. ft.
$410,000Active3 beds 3 baths1,825 sq. ft.286 Freedom Way, SICKLERVILLE, NJ 08081
MLS# NJCD2099888Listed by: EXP REALTY, LLC - Coming SoonOpen Sat, 11am to 1pm
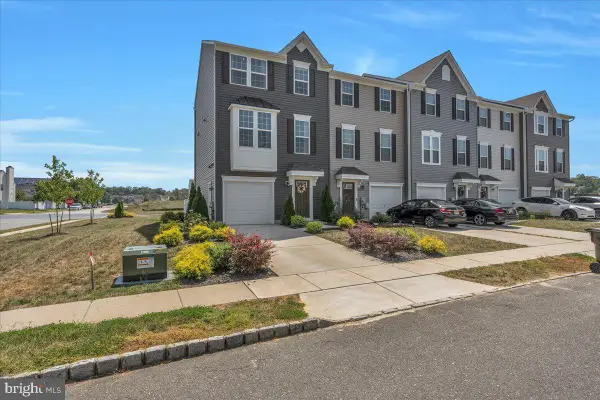 $385,000Coming Soon3 beds 3 baths
$385,000Coming Soon3 beds 3 baths50 Kelly Dr, SICKLERVILLE, NJ 08081
MLS# NJCD2098812Listed by: RE/MAX PREFERRED - MULLICA HILL - New
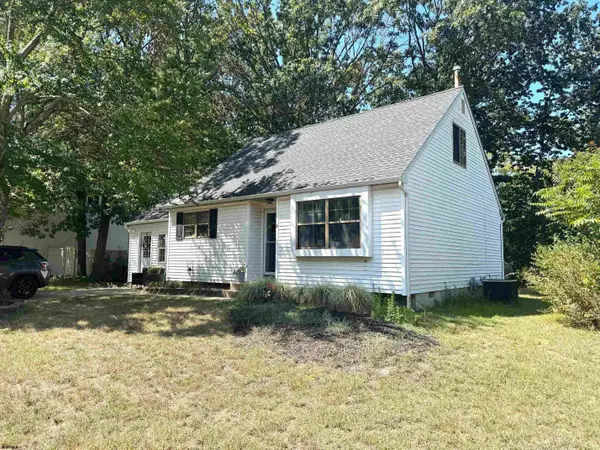 $309,900Active3 beds 1 baths
$309,900Active3 beds 1 baths11 St. Moritz Dr, Sicklerville, NJ 08081-3211
MLS# 599233Listed by: BHHS FOX AND ROACH-NORTHFIELD - New
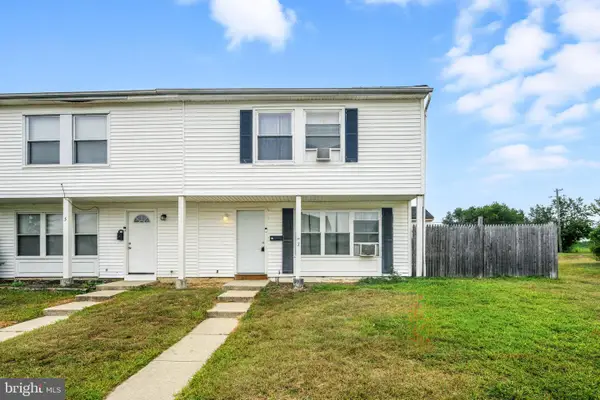 $200,000Active3 beds 1 baths1,034 sq. ft.
$200,000Active3 beds 1 baths1,034 sq. ft.7 Lehigh Ct, SICKLERVILLE, NJ 08081
MLS# NJCD2099822Listed by: KELLER WILLIAMS REALTY - MOORESTOWN - Coming Soon
 $210,000Coming Soon3 beds 2 baths
$210,000Coming Soon3 beds 2 baths13 Magnolia Ct, SICKLERVILLE, NJ 08081
MLS# NJCD2099876Listed by: BETTER HOMES AND GARDENS REAL ESTATE MATURO - New
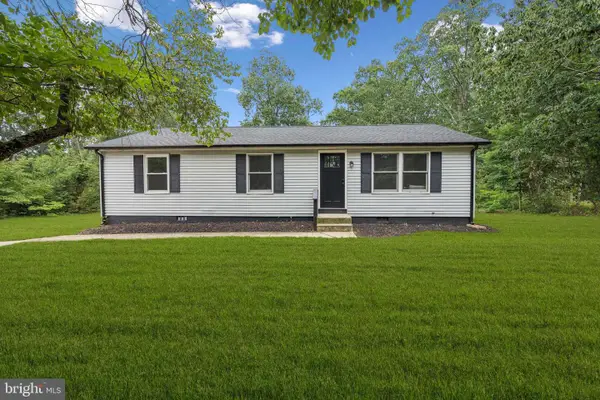 $295,000Active3 beds 2 baths1,056 sq. ft.
$295,000Active3 beds 2 baths1,056 sq. ft.651 Erial Rd, SICKLERVILLE, NJ 08081
MLS# NJCD2099442Listed by: WEICHERT REALTORS - MOORESTOWN - New
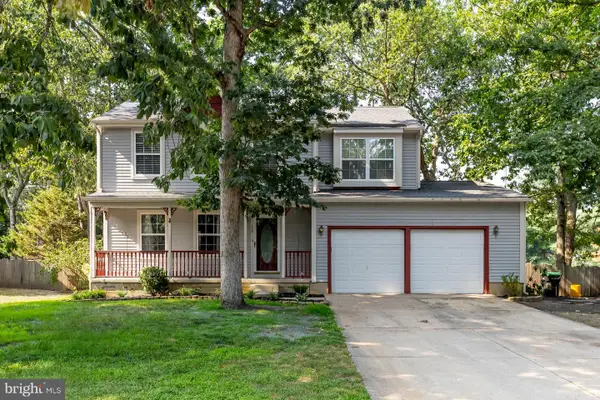 $400,000Active3 beds 3 baths1,894 sq. ft.
$400,000Active3 beds 3 baths1,894 sq. ft.13 Elbow Ln, SICKLERVILLE, NJ 08081
MLS# NJCD2099574Listed by: BHHS FOX & ROACH-MULLICA HILL SOUTH
