4 Barnes Way, SICKLERVILLE, NJ 08081
Local realty services provided by:Better Homes and Gardens Real Estate Community Realty
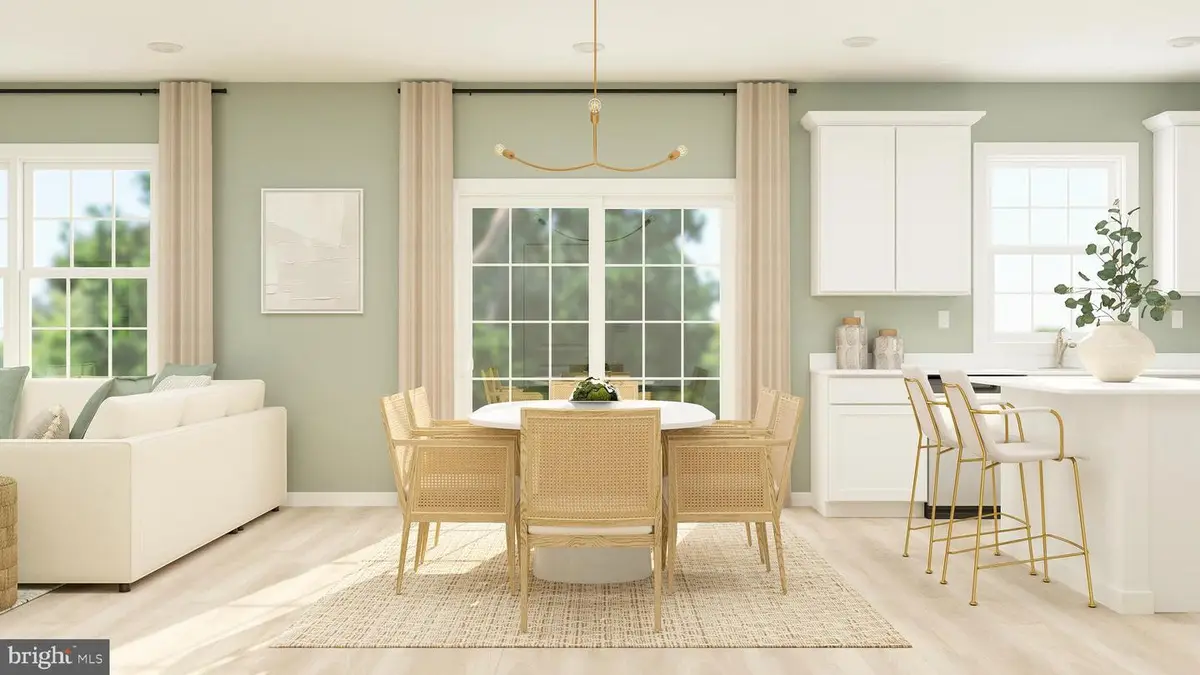
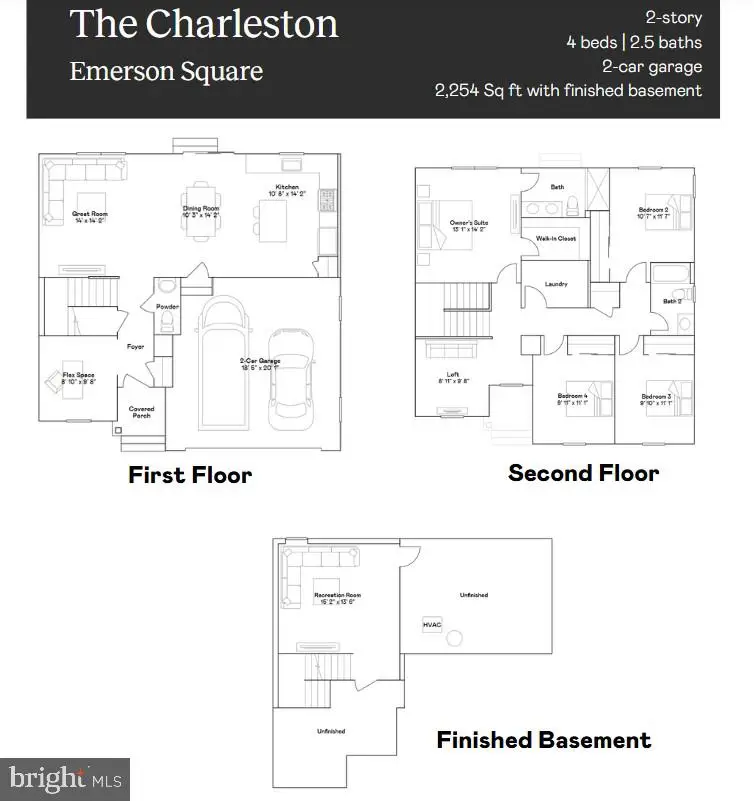

Listed by:debra a glatz
Office:lennar sales corp new jersey
MLS#:NJCD2093756
Source:BRIGHTMLS
Price summary
- Price:$512,190
- Price per sq. ft.:$225.24
- Monthly HOA dues:$117
About this home
Introducing Emerson Square, Gloucester Township’s premier single-family home community.
Designed for both comfort and convenience, these 63 two-story homes boast an open-concept first floor, ideal for seamless transitions between living, dining, and entertaining. A versatile flex space near the foyer can be customized to fit your lifestyle—whether as a home office, library, or playroom. Upstairs, a spacious loft provides a cozy retreat, easily accessible from three well-sized secondary bedrooms. The luxurious owner’s suite offers a private sanctuary with plenty of space for relaxation. The finished basement adds even more value, providing a large recreation room, perfect for family activities, hobbies, or entertaining guests.
Just minutes from the popular Gloucester Premium Outlets, homeowners enjoy a wide selection of shopping and dining options, making every day errands effortless. Commuters will appreciate the prime location, with a direct route to Philadelphia, and close access to major roads like Cross Keys Road and the Atlantic City Expressway.
With its blend of style, functionality, and space, the homes at Emerson Square are perfect for growing families or those who love to entertain.
Don’t miss out—call us today to schedule a private tour!
Contact an agent
Home facts
- Year built:2025
- Listing Id #:NJCD2093756
- Added:88 day(s) ago
- Updated:August 15, 2025 at 07:30 AM
Rooms and interior
- Bedrooms:4
- Total bathrooms:3
- Full bathrooms:2
- Half bathrooms:1
- Living area:2,274 sq. ft.
Heating and cooling
- Cooling:Central A/C
- Heating:Forced Air, Natural Gas
Structure and exterior
- Roof:Architectural Shingle
- Year built:2025
- Building area:2,274 sq. ft.
- Lot area:0.13 Acres
Schools
- High school:TIMBERCREEK
- Middle school:ANN A. MULLEN M.S.
- Elementary school:JAMES W. LILLEY E.S.
Utilities
- Water:Public
- Sewer:Public Sewer
Finances and disclosures
- Price:$512,190
- Price per sq. ft.:$225.24
New listings near 4 Barnes Way
- New
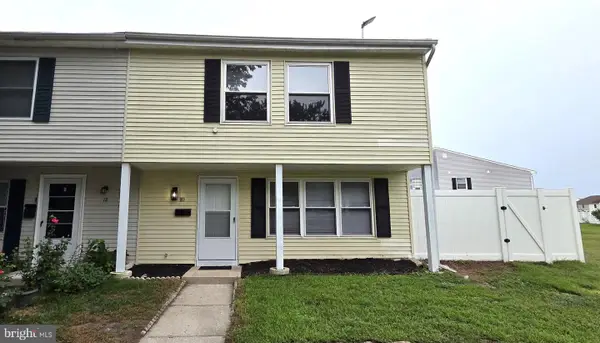 $224,900Active3 beds 1 baths1,034 sq. ft.
$224,900Active3 beds 1 baths1,034 sq. ft.10 Langdon Ct, SICKLERVILLE, NJ 08081
MLS# NJCD2100074Listed by: SRV REALTY LLC - New
 $205,000Active3 beds 1 baths1,162 sq. ft.
$205,000Active3 beds 1 baths1,162 sq. ft.61 Edinshire Rd, SICKLERVILLE, NJ 08081
MLS# NJCD2100040Listed by: SWINK REALTY - New
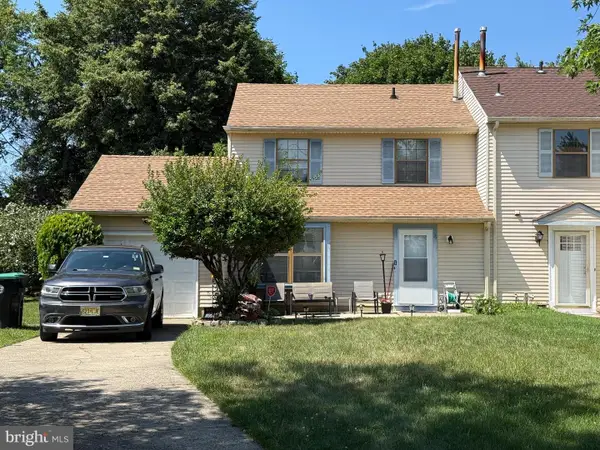 $230,000Active2 beds 2 baths1,272 sq. ft.
$230,000Active2 beds 2 baths1,272 sq. ft.31 Hewitt Ln, SICKLERVILLE, NJ 08081
MLS# NJCD2097086Listed by: CENTURY 21 RAUH & JOHNS - New
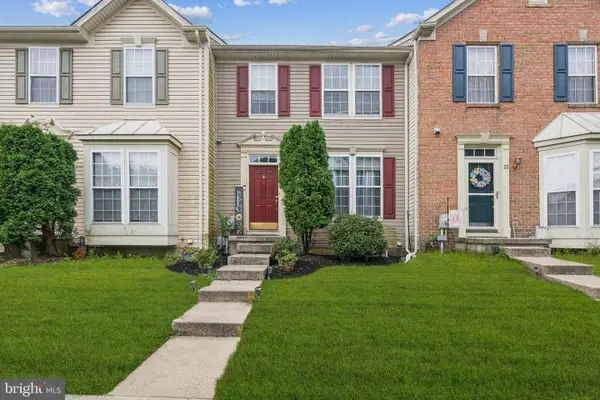 $299,900Active3 beds 3 baths1,476 sq. ft.
$299,900Active3 beds 3 baths1,476 sq. ft.24 Colts Neck Dr, SICKLERVILLE, NJ 08081
MLS# NJCD2099214Listed by: WEICHERT REALTORS-TURNERSVILLE - Open Sat, 1 to 3pmNew
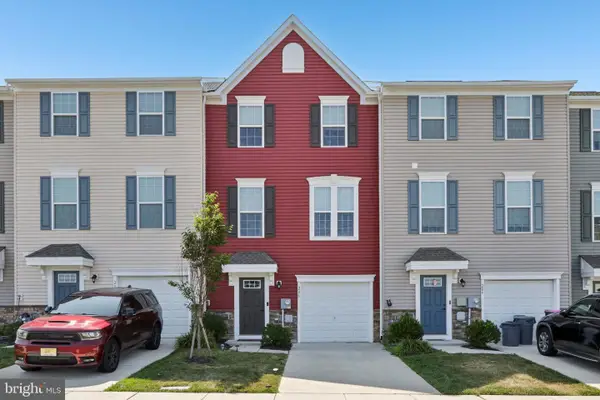 $410,000Active3 beds 3 baths1,825 sq. ft.
$410,000Active3 beds 3 baths1,825 sq. ft.286 Freedom Way, SICKLERVILLE, NJ 08081
MLS# NJCD2099888Listed by: EXP REALTY, LLC - Coming SoonOpen Sat, 11am to 1pm
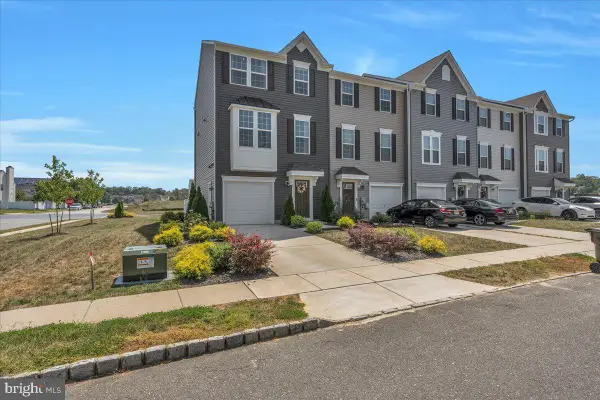 $385,000Coming Soon3 beds 3 baths
$385,000Coming Soon3 beds 3 baths50 Kelly Dr, SICKLERVILLE, NJ 08081
MLS# NJCD2098812Listed by: RE/MAX PREFERRED - MULLICA HILL - New
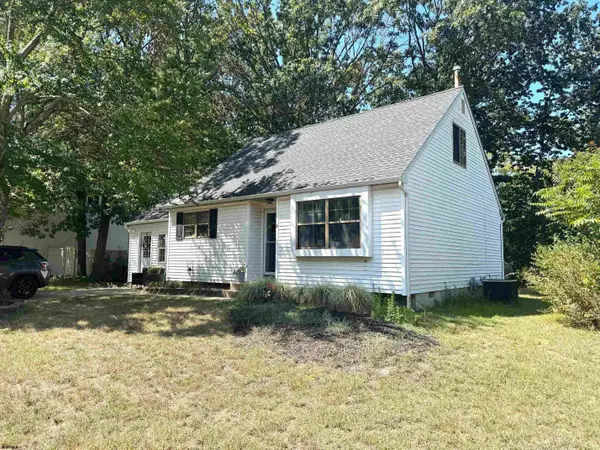 $309,900Active3 beds 1 baths
$309,900Active3 beds 1 baths11 St. Moritz Dr, Sicklerville, NJ 08081-3211
MLS# 599233Listed by: BHHS FOX AND ROACH-NORTHFIELD - New
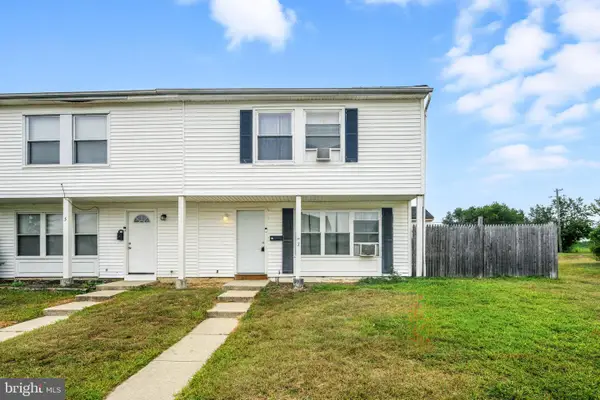 $200,000Active3 beds 1 baths1,034 sq. ft.
$200,000Active3 beds 1 baths1,034 sq. ft.7 Lehigh Ct, SICKLERVILLE, NJ 08081
MLS# NJCD2099822Listed by: KELLER WILLIAMS REALTY - MOORESTOWN - New
 $210,000Active3 beds 2 baths1,370 sq. ft.
$210,000Active3 beds 2 baths1,370 sq. ft.13 Magnolia Ct, SICKLERVILLE, NJ 08081
MLS# NJCD2099876Listed by: BETTER HOMES AND GARDENS REAL ESTATE MATURO - New
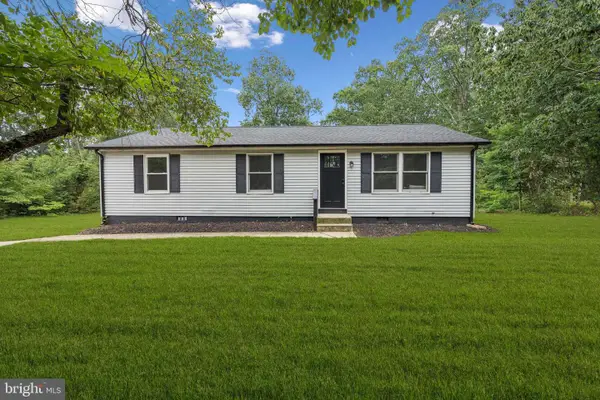 $295,000Active3 beds 2 baths1,056 sq. ft.
$295,000Active3 beds 2 baths1,056 sq. ft.651 Erial Rd, SICKLERVILLE, NJ 08081
MLS# NJCD2099442Listed by: WEICHERT REALTORS - MOORESTOWN
