48 Mayflower Dr, SICKLERVILLE, NJ 08081
Local realty services provided by:Better Homes and Gardens Real Estate GSA Realty
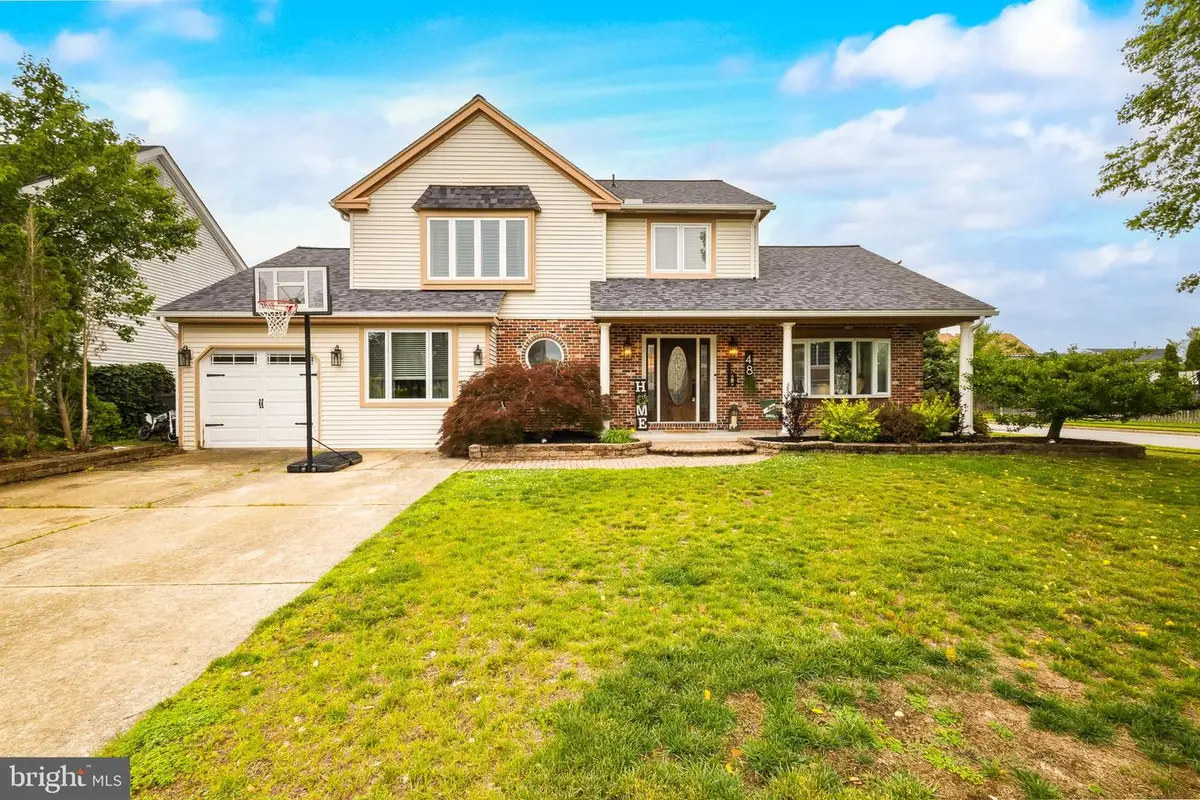
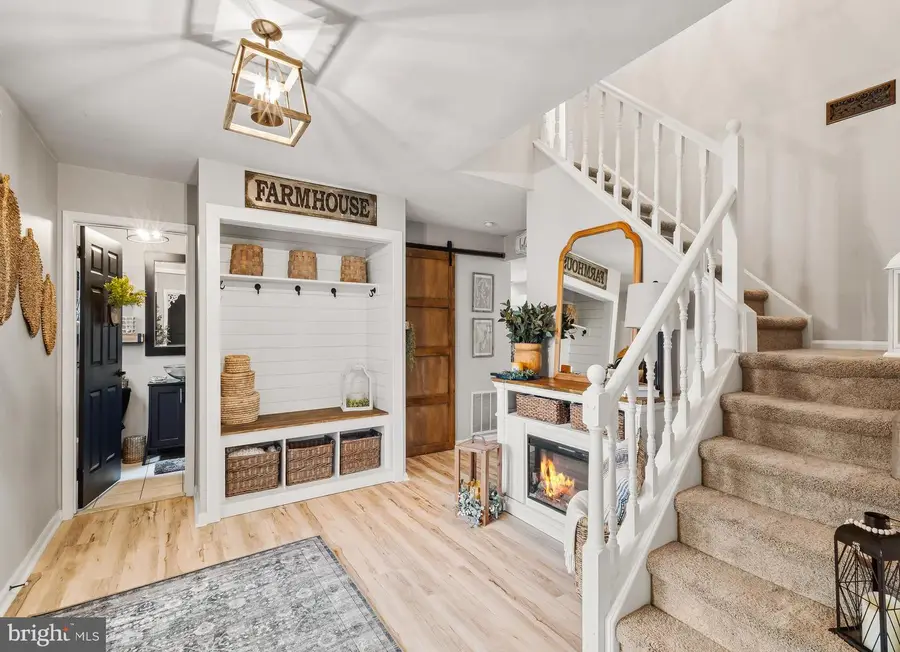
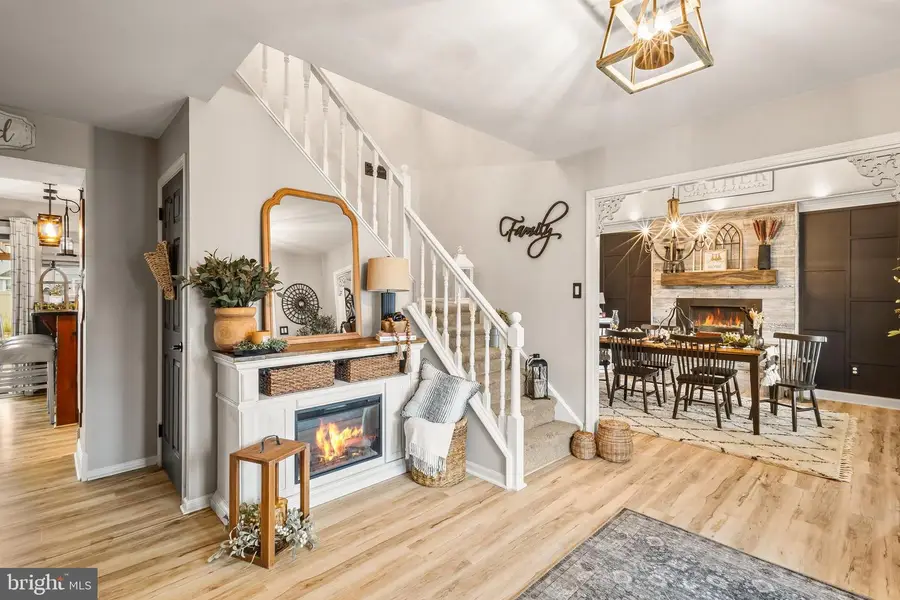
48 Mayflower Dr,SICKLERVILLE, NJ 08081
$500,000
- 3 Beds
- 3 Baths
- 2,246 sq. ft.
- Single family
- Pending
Listed by:steven kempton
Office:real broker, llc.
MLS#:NJCD2095760
Source:BRIGHTMLS
Price summary
- Price:$500,000
- Price per sq. ft.:$222.62
About this home
*** Best and Final Due 10am Wednesday 7/23 *** Step into Style – A Designer’s Dream Come True!! From the moment you walk through the door, prepare to be Wowed! This stunning home looks like it leapt straight out of a Pier One or Restoration Hardware catalog, blending farmhouse charm with timeless sophistication. Every inch has been thoughtfully curated with high-end finishes, custom textures, and natural tones that radiate warmth and elegance. From the quaint front porch to the inviting foyer, you'll instantly fall in love. The dining room has a dramatic vaulted ceiling with illuminated crown molding and a board & batten wall featuring a propane fireplace! This impressive gourmet kitchen is a true showstopper—designed for both everyday living and serious entertaining. Featuring 42" cabinets with frosted glass fronts and topped with crown molding, stainless steel appliances, double ovens, and farmhouse style sink every detail is crafted with the chef in mind. From the designer finishes to the open layout, this space is equal parts style and function. The open-concept family room space features soaring ceilings accented with wood beams & rustic chandelier, oversized windows that flood the home with natural light, and a dual sided gas fireplace that anchors the room like a piece of art. Travertine tile floors flow throughout this area and welcome you to take a seat at the bar and pour a cold one! Just off of this space is a playroom or office, which is one of the garage areas converted into more living space. 1st floor also features a fully updated half bath with tile accents and laundry area. Upstairs the primary bed offers pure serenity with a coffered ceiling accented with recessed lights, ceiling fan, and bamboo canvas for a truly unique design. There is also a gas fireplace with stone facade, a walk-in closet and a bathroom that feels like a spa. Master bathroom offers a soaking tub, glass shower stall, and dual vanities. There are 2 additional well size bedrooms and a hallway full bath ideal for the littles. Step outside to your private backyard oasis – perfect for entertaining or peaceful evenings under the stars. With a custom pergola inspired roof that covers the whole patio, to the in-ground swimming pool with waterfall, it’s the kind of backyard that turns every day into something special! Additional features this home proudly offers are 1 year old roof, new privacy fence, in-ground sprinkler, security system, & so much more! Located just off Berlin Crosskeys Rd puts you minutes to AC Expressway & Rt 42! If you’re looking for a property with true “wow” factor and magazine-worthy design, this is it. Don’t miss the chance to make this breathtaking home your own.
Contact an agent
Home facts
- Year built:1990
- Listing Id #:NJCD2095760
- Added:58 day(s) ago
- Updated:August 15, 2025 at 07:30 AM
Rooms and interior
- Bedrooms:3
- Total bathrooms:3
- Full bathrooms:2
- Half bathrooms:1
- Living area:2,246 sq. ft.
Heating and cooling
- Cooling:Central A/C
- Heating:Forced Air, Natural Gas
Structure and exterior
- Roof:Shingle
- Year built:1990
- Building area:2,246 sq. ft.
- Lot area:0.23 Acres
Schools
- High school:TIMBER CREEK
- Middle school:MULLEN
- Elementary school:JAMES W. LILLEY E.S.
Utilities
- Water:Public
- Sewer:Public Sewer
Finances and disclosures
- Price:$500,000
- Price per sq. ft.:$222.62
- Tax amount:$10,668 (2024)
New listings near 48 Mayflower Dr
- New
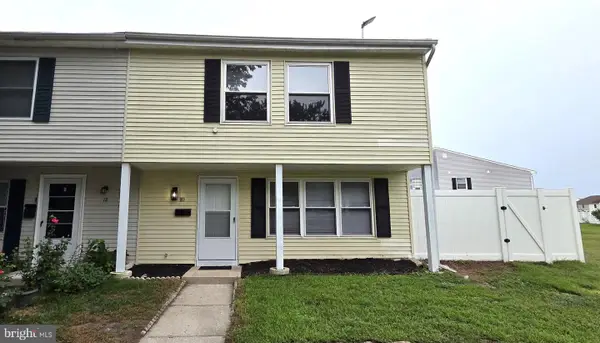 $224,900Active3 beds 1 baths1,034 sq. ft.
$224,900Active3 beds 1 baths1,034 sq. ft.10 Langdon Ct, SICKLERVILLE, NJ 08081
MLS# NJCD2100074Listed by: SRV REALTY LLC - New
 $205,000Active3 beds 1 baths1,162 sq. ft.
$205,000Active3 beds 1 baths1,162 sq. ft.61 Edinshire Rd, SICKLERVILLE, NJ 08081
MLS# NJCD2100040Listed by: SWINK REALTY - New
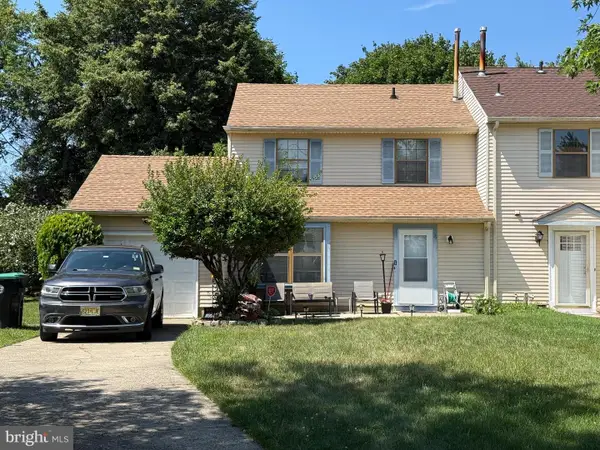 $230,000Active2 beds 2 baths1,272 sq. ft.
$230,000Active2 beds 2 baths1,272 sq. ft.31 Hewitt Ln, SICKLERVILLE, NJ 08081
MLS# NJCD2097086Listed by: CENTURY 21 RAUH & JOHNS - New
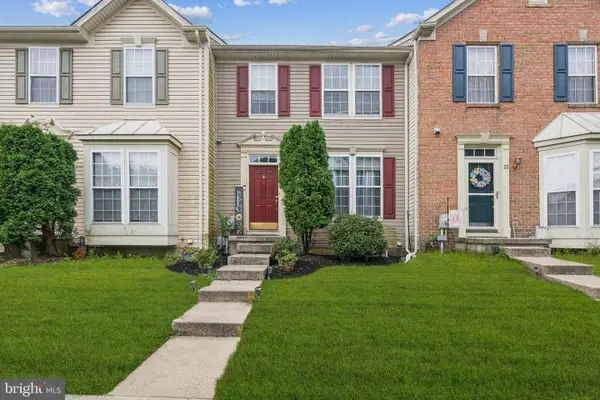 $299,900Active3 beds 3 baths1,476 sq. ft.
$299,900Active3 beds 3 baths1,476 sq. ft.24 Colts Neck Dr, SICKLERVILLE, NJ 08081
MLS# NJCD2099214Listed by: WEICHERT REALTORS-TURNERSVILLE - Open Sat, 1 to 3pmNew
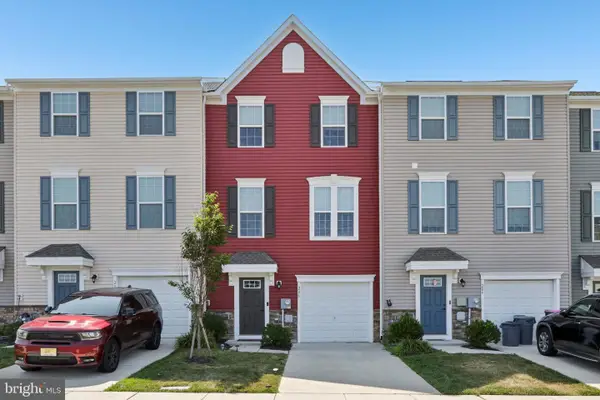 $410,000Active3 beds 3 baths1,825 sq. ft.
$410,000Active3 beds 3 baths1,825 sq. ft.286 Freedom Way, SICKLERVILLE, NJ 08081
MLS# NJCD2099888Listed by: EXP REALTY, LLC - Coming SoonOpen Sat, 11am to 1pm
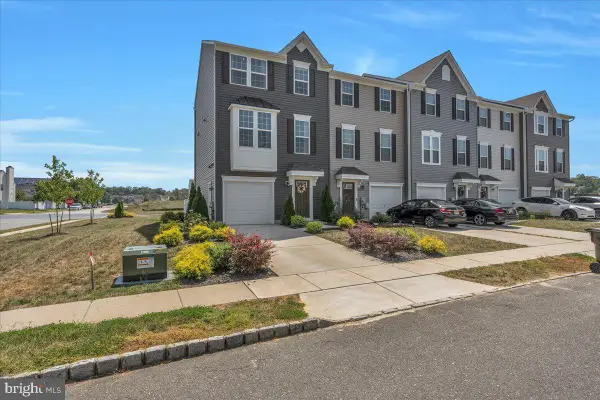 $385,000Coming Soon3 beds 3 baths
$385,000Coming Soon3 beds 3 baths50 Kelly Dr, SICKLERVILLE, NJ 08081
MLS# NJCD2098812Listed by: RE/MAX PREFERRED - MULLICA HILL - New
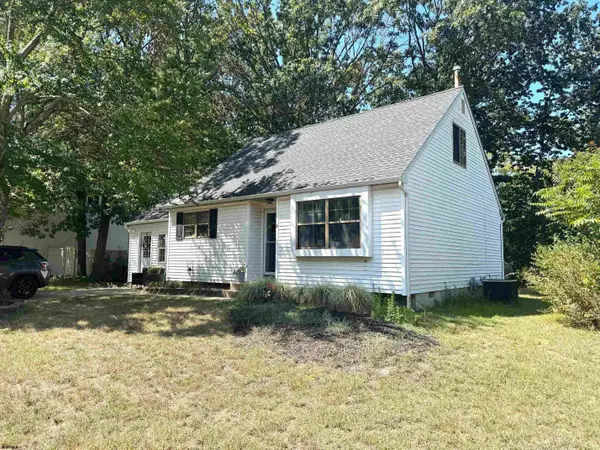 $309,900Active3 beds 1 baths
$309,900Active3 beds 1 baths11 St. Moritz Dr, Sicklerville, NJ 08081-3211
MLS# 599233Listed by: BHHS FOX AND ROACH-NORTHFIELD - New
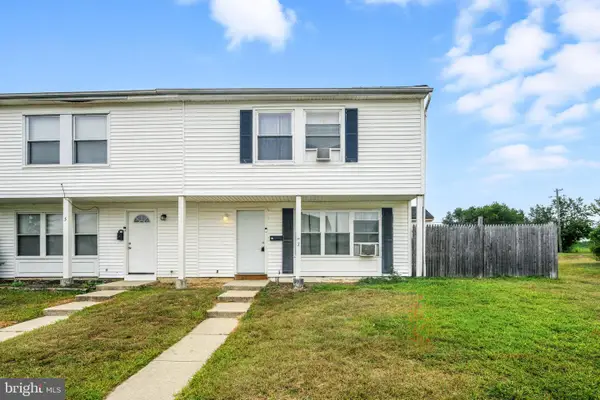 $200,000Active3 beds 1 baths1,034 sq. ft.
$200,000Active3 beds 1 baths1,034 sq. ft.7 Lehigh Ct, SICKLERVILLE, NJ 08081
MLS# NJCD2099822Listed by: KELLER WILLIAMS REALTY - MOORESTOWN - New
 $210,000Active3 beds 2 baths1,370 sq. ft.
$210,000Active3 beds 2 baths1,370 sq. ft.13 Magnolia Ct, SICKLERVILLE, NJ 08081
MLS# NJCD2099876Listed by: BETTER HOMES AND GARDENS REAL ESTATE MATURO - New
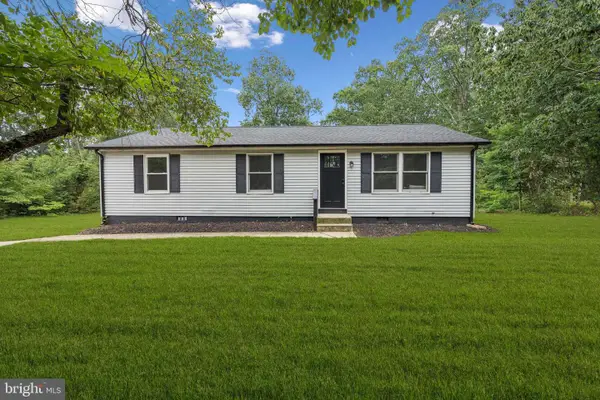 $295,000Active3 beds 2 baths1,056 sq. ft.
$295,000Active3 beds 2 baths1,056 sq. ft.651 Erial Rd, SICKLERVILLE, NJ 08081
MLS# NJCD2099442Listed by: WEICHERT REALTORS - MOORESTOWN
