55 Glen Burnie Dr, SICKLERVILLE, NJ 08081
Local realty services provided by:Better Homes and Gardens Real Estate Community Realty
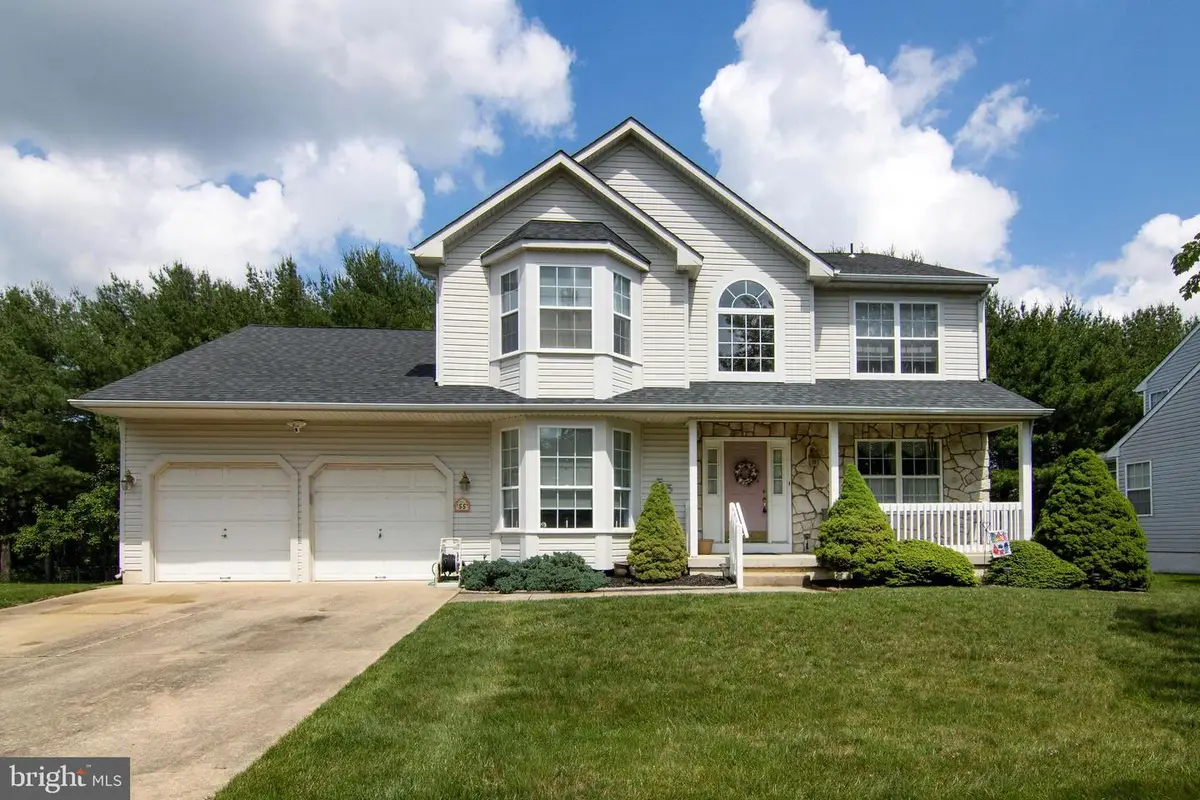
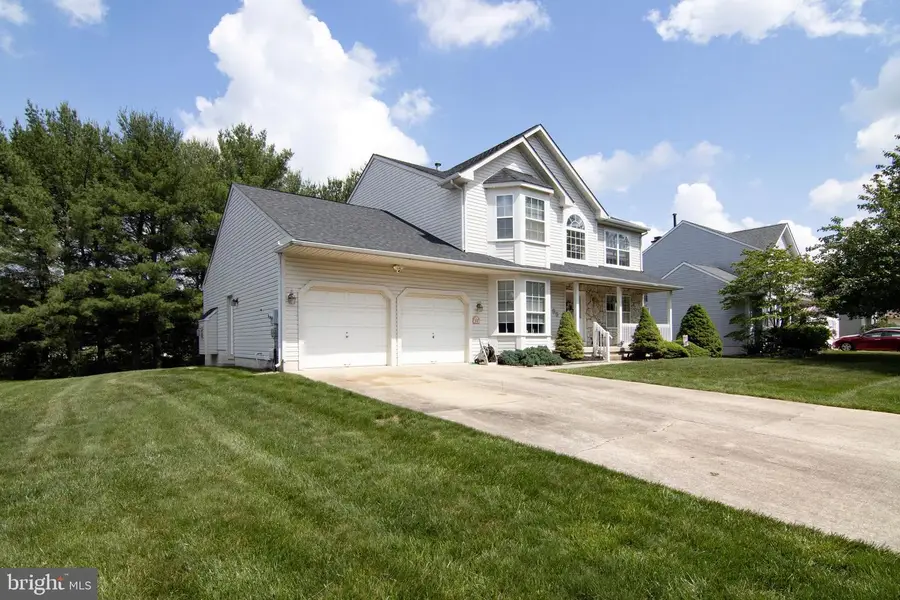
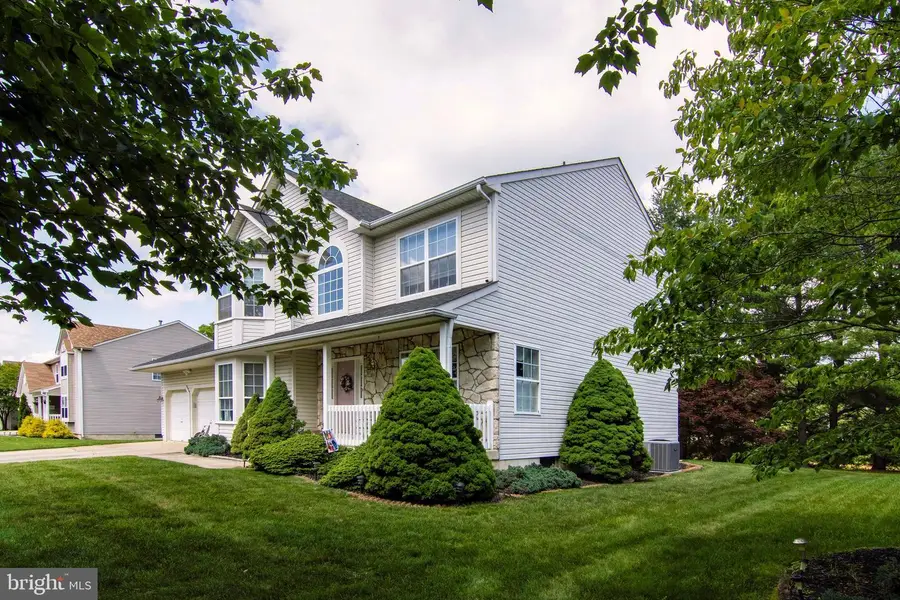
55 Glen Burnie Dr,SICKLERVILLE, NJ 08081
$500,000
- 4 Beds
- 3 Baths
- 2,462 sq. ft.
- Single family
- Pending
Listed by:gerard mcmanus
Office:keller williams realty - washington township
MLS#:NJCD2094488
Source:BRIGHTMLS
Price summary
- Price:$500,000
- Price per sq. ft.:$203.09
About this home
BACK ON THE MARKET: Welcome to 55 Glen Burnie Dr is the Wye Oak section of Gloucester Twp. This home certainly offers you and your loved ones the room to flourish. The 2,462 square foot home sports generously proportioned rooms, both up. There is a first-floor office, graced with French Doors and a bump out, that allows for a better work environment. The kitchen is quite large, complete with an appliance package as well as a breakfast area. There is a step-down family room that boasts vaulted ceilings as well as a gas fireplace and egress to the back yard. The dining room and living room areas are also quite large and afford you ample space to have your loved ones over for birthdays and holidays. Upstairs, the rooms are again larger. The master suite offers a large bedroom, two closets, and a master bath, with both a soaking tub and a walk-in stall shower. There is a finished basement, boasting 2 dens and an unfinished storage area. The lot is semi-private, with no direct back-door neighbors. Also, the lot is graced and nourished with an irrigation system, nourishing the lawn and vegetation in the hot summer days. The home is located near higher education learning centers, outlet shopping, an assortment of dining experiences, as well as easy access to both the city and shore points.
Contact an agent
Home facts
- Year built:1990
- Listing Id #:NJCD2094488
- Added:76 day(s) ago
- Updated:August 15, 2025 at 07:30 AM
Rooms and interior
- Bedrooms:4
- Total bathrooms:3
- Full bathrooms:2
- Half bathrooms:1
- Living area:2,462 sq. ft.
Heating and cooling
- Cooling:Central A/C
- Heating:Electric, Forced Air
Structure and exterior
- Roof:Asphalt, Shingle
- Year built:1990
- Building area:2,462 sq. ft.
- Lot area:0.23 Acres
Schools
- High school:TIMBERCREEK
- Middle school:MULLEN
Utilities
- Water:Public
- Sewer:Public Sewer
Finances and disclosures
- Price:$500,000
- Price per sq. ft.:$203.09
- Tax amount:$10,947 (2024)
New listings near 55 Glen Burnie Dr
- New
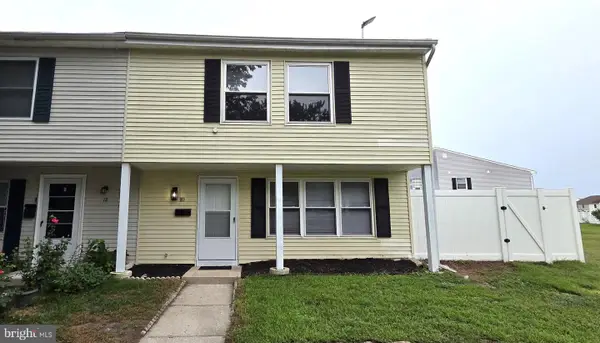 $224,900Active3 beds 1 baths1,034 sq. ft.
$224,900Active3 beds 1 baths1,034 sq. ft.10 Langdon Ct, SICKLERVILLE, NJ 08081
MLS# NJCD2100074Listed by: SRV REALTY LLC - New
 $205,000Active3 beds 1 baths1,162 sq. ft.
$205,000Active3 beds 1 baths1,162 sq. ft.61 Edinshire Rd, SICKLERVILLE, NJ 08081
MLS# NJCD2100040Listed by: SWINK REALTY - New
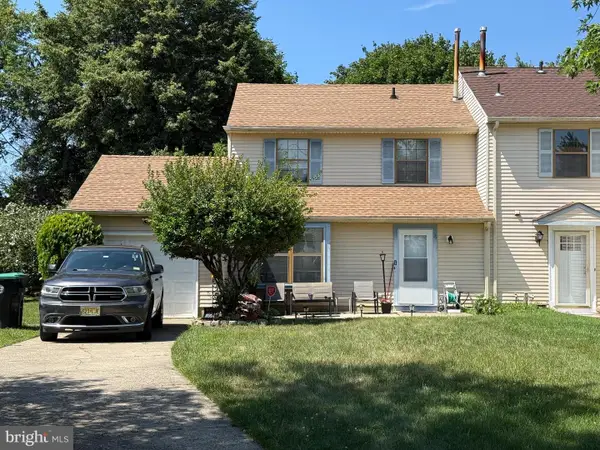 $230,000Active2 beds 2 baths1,272 sq. ft.
$230,000Active2 beds 2 baths1,272 sq. ft.31 Hewitt Ln, SICKLERVILLE, NJ 08081
MLS# NJCD2097086Listed by: CENTURY 21 RAUH & JOHNS - New
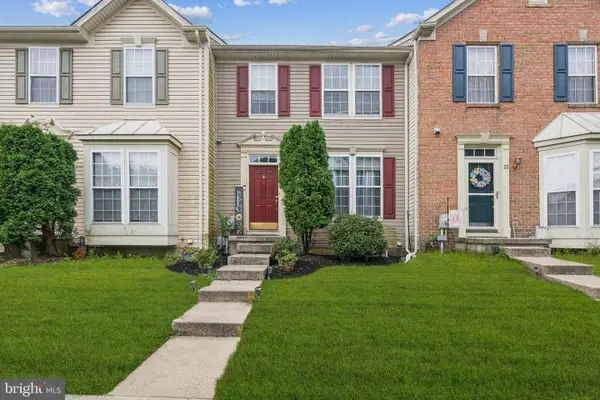 $299,900Active3 beds 3 baths1,476 sq. ft.
$299,900Active3 beds 3 baths1,476 sq. ft.24 Colts Neck Dr, SICKLERVILLE, NJ 08081
MLS# NJCD2099214Listed by: WEICHERT REALTORS-TURNERSVILLE - Open Sat, 1 to 3pmNew
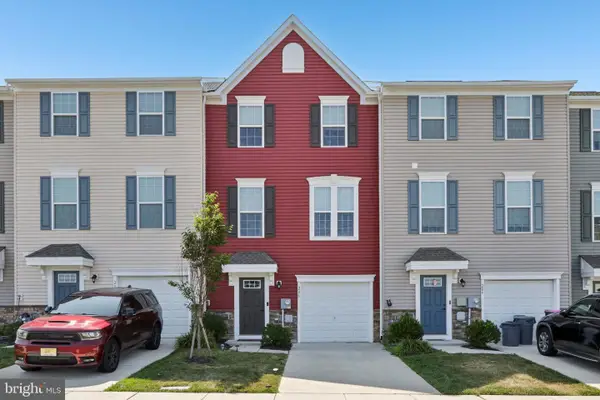 $410,000Active3 beds 3 baths1,825 sq. ft.
$410,000Active3 beds 3 baths1,825 sq. ft.286 Freedom Way, SICKLERVILLE, NJ 08081
MLS# NJCD2099888Listed by: EXP REALTY, LLC - Coming SoonOpen Sat, 11am to 1pm
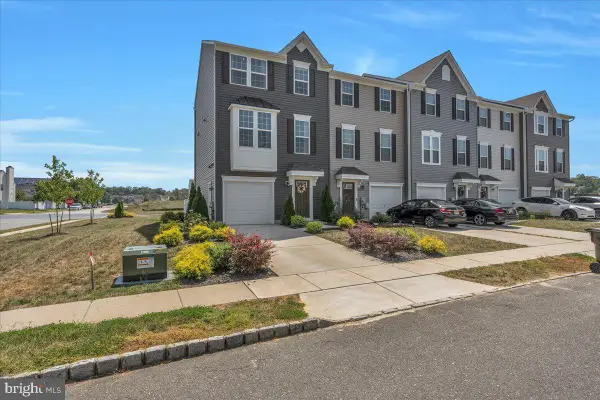 $385,000Coming Soon3 beds 3 baths
$385,000Coming Soon3 beds 3 baths50 Kelly Dr, SICKLERVILLE, NJ 08081
MLS# NJCD2098812Listed by: RE/MAX PREFERRED - MULLICA HILL - New
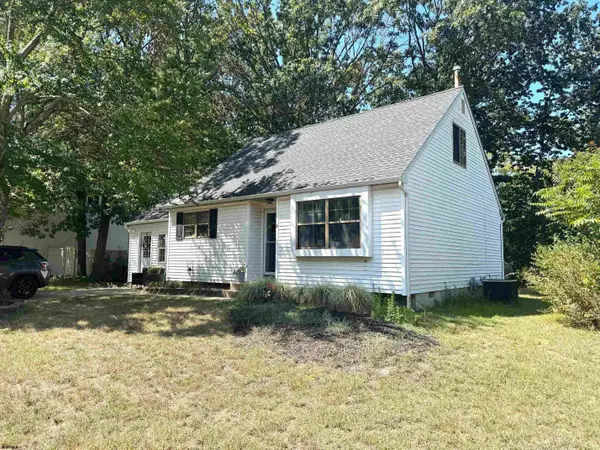 $309,900Active3 beds 1 baths
$309,900Active3 beds 1 baths11 St. Moritz Dr, Sicklerville, NJ 08081-3211
MLS# 599233Listed by: BHHS FOX AND ROACH-NORTHFIELD - New
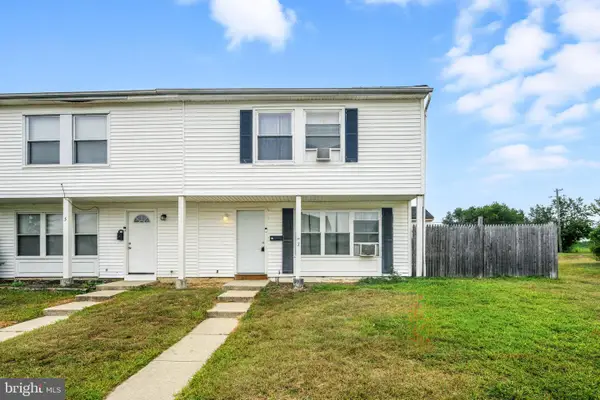 $200,000Active3 beds 1 baths1,034 sq. ft.
$200,000Active3 beds 1 baths1,034 sq. ft.7 Lehigh Ct, SICKLERVILLE, NJ 08081
MLS# NJCD2099822Listed by: KELLER WILLIAMS REALTY - MOORESTOWN - New
 $210,000Active3 beds 2 baths1,370 sq. ft.
$210,000Active3 beds 2 baths1,370 sq. ft.13 Magnolia Ct, SICKLERVILLE, NJ 08081
MLS# NJCD2099876Listed by: BETTER HOMES AND GARDENS REAL ESTATE MATURO - New
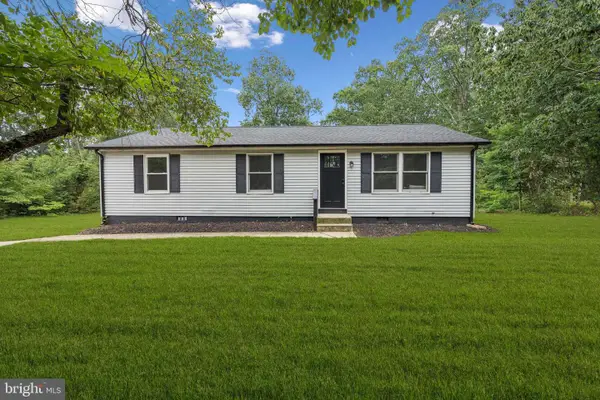 $295,000Active3 beds 2 baths1,056 sq. ft.
$295,000Active3 beds 2 baths1,056 sq. ft.651 Erial Rd, SICKLERVILLE, NJ 08081
MLS# NJCD2099442Listed by: WEICHERT REALTORS - MOORESTOWN
