6 Latham Way, SICKLERVILLE, NJ 08081
Local realty services provided by:Better Homes and Gardens Real Estate Reserve
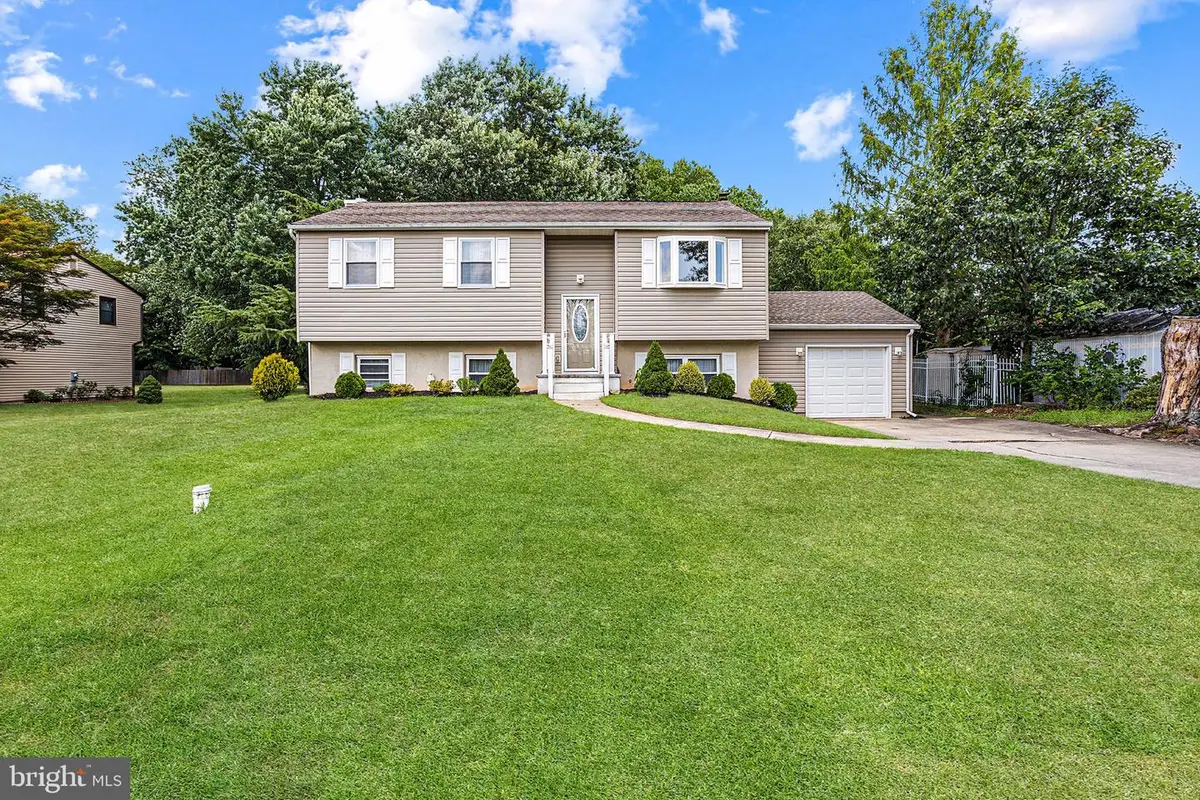
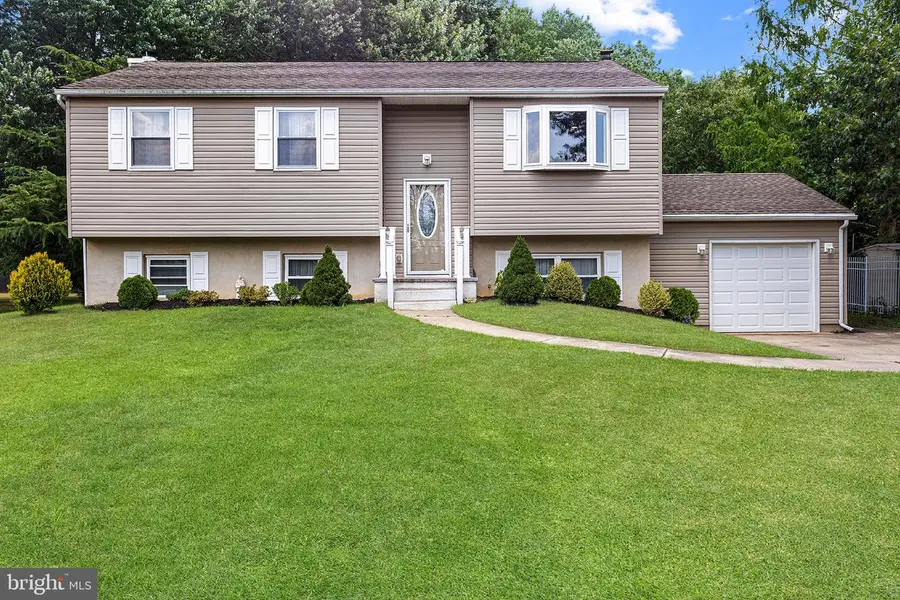
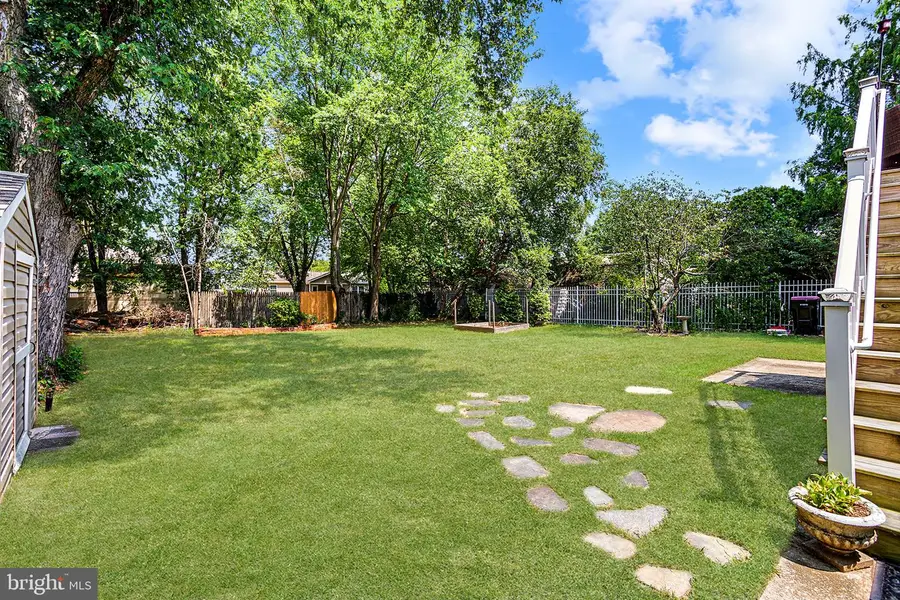
6 Latham Way,SICKLERVILLE, NJ 08081
$399,900
- 3 Beds
- 3 Baths
- 2,068 sq. ft.
- Single family
- Pending
Listed by:justin kelly
Office:omni real estate professionals
MLS#:NJCD2098634
Source:BRIGHTMLS
Price summary
- Price:$399,900
- Price per sq. ft.:$193.38
About this home
** BEST AND FINAL OFFERS DUE THURSDAY 8/7 @ 12PM** Originally renovated in 2017, this 3-bedroom, 3-full-bath home was transformed with quality finishes and major system upgrades that still shine today. Now connected to public water (no longer on well), the home continues to offer modern comfort and convenience. The 2017 renovations included updates to the roof, siding, windows, plumbing, electrical, furnace and AC condenser, tile work, carpeting, and railings. The attention to detail is evident throughout the home. The current owner also installed LVP flooring throughout the main level. The gourmet kitchen features 42" solid wood cabinetry, a custom range hood, tiled floors, granite countertops, a double sink, and a center island with breakfast bar, opening directly into the dining area. Sliding glass doors lead to a rear deck with stairs to a ground-level patio—perfect for outdoor entertaining. The primary suite is a true retreat with LVP flooring, a custom double shower, jacuzzi-style tub, and a spacious walk-in closet. A second bedroom and another full bath complete the main floor. The finished lower level offers a large recreation room with a brick fireplace, a wet bar with granite counters, a third bedroom, full bathroom, laundry/utility room, and interior garage access. Additional access from the garage leads to the side yard, and a second set of sliding glass doors opens to a covered patio and park-like backyard. The outdoor shed adds even more functionality and storage space. Whether you’re looking for space to entertain or relax, this home offers it all. Photos may show artistic renderings. Don't miss this opportunity to make it yours—schedule your showing today!
Contact an agent
Home facts
- Year built:1977
- Listing Id #:NJCD2098634
- Added:13 day(s) ago
- Updated:August 13, 2025 at 07:30 AM
Rooms and interior
- Bedrooms:3
- Total bathrooms:3
- Full bathrooms:3
- Living area:2,068 sq. ft.
Heating and cooling
- Cooling:Central A/C
- Heating:Central, Natural Gas
Structure and exterior
- Year built:1977
- Building area:2,068 sq. ft.
- Lot area:0.28 Acres
Utilities
- Water:Public
- Sewer:On Site Septic
Finances and disclosures
- Price:$399,900
- Price per sq. ft.:$193.38
- Tax amount:$9,467 (2024)
New listings near 6 Latham Way
- New
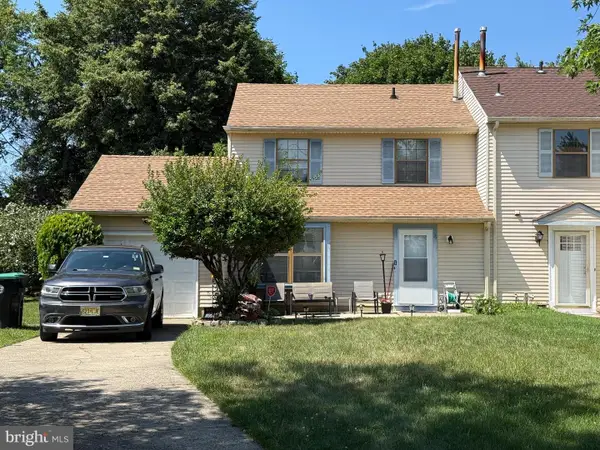 $230,000Active2 beds 2 baths1,272 sq. ft.
$230,000Active2 beds 2 baths1,272 sq. ft.31 Hewitt Ln, SICKLERVILLE, NJ 08081
MLS# NJCD2097086Listed by: CENTURY 21 RAUH & JOHNS - New
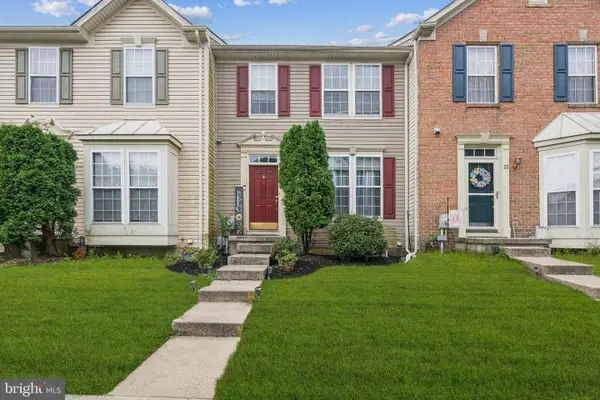 $299,900Active3 beds 3 baths1,476 sq. ft.
$299,900Active3 beds 3 baths1,476 sq. ft.24 Colts Neck Dr, SICKLERVILLE, NJ 08081
MLS# NJCD2099214Listed by: WEICHERT REALTORS-TURNERSVILLE - Open Sat, 1 to 3pmNew
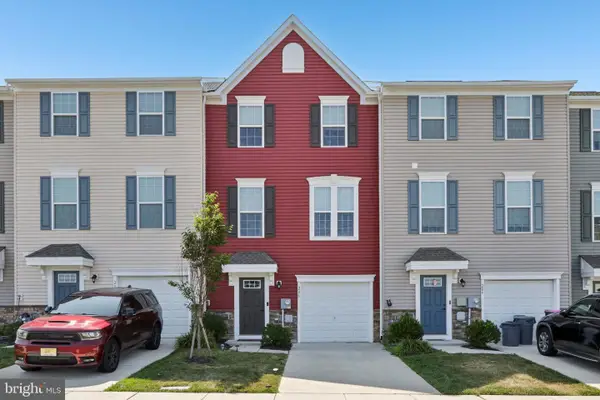 $410,000Active3 beds 3 baths1,825 sq. ft.
$410,000Active3 beds 3 baths1,825 sq. ft.286 Freedom Way, SICKLERVILLE, NJ 08081
MLS# NJCD2099888Listed by: EXP REALTY, LLC - Coming SoonOpen Sat, 11am to 1pm
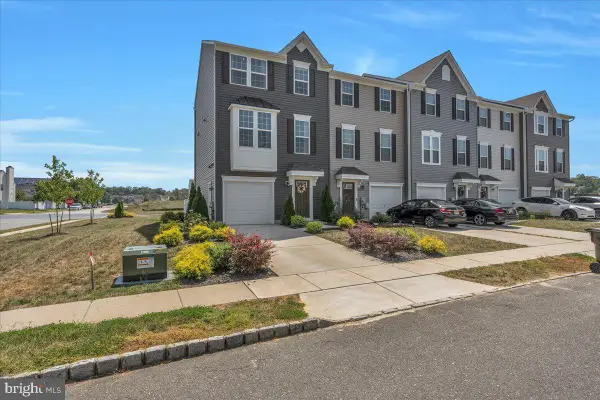 $385,000Coming Soon3 beds 3 baths
$385,000Coming Soon3 beds 3 baths50 Kelly Dr, SICKLERVILLE, NJ 08081
MLS# NJCD2098812Listed by: RE/MAX PREFERRED - MULLICA HILL - New
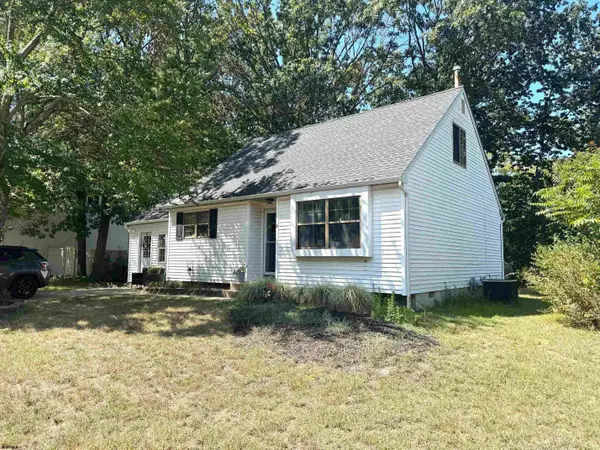 $309,900Active3 beds 1 baths
$309,900Active3 beds 1 baths11 St. Moritz Dr, Sicklerville, NJ 08081-3211
MLS# 599233Listed by: BHHS FOX AND ROACH-NORTHFIELD - New
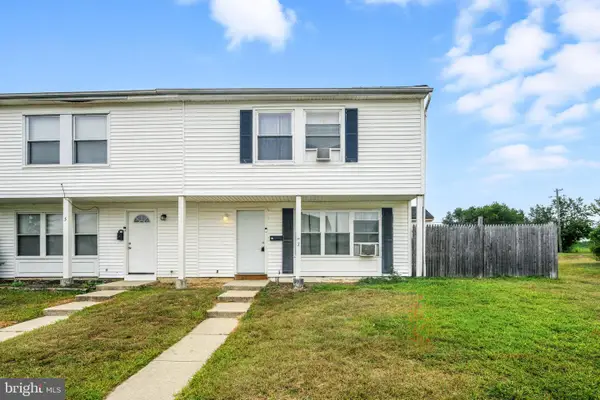 $200,000Active3 beds 1 baths1,034 sq. ft.
$200,000Active3 beds 1 baths1,034 sq. ft.7 Lehigh Ct, SICKLERVILLE, NJ 08081
MLS# NJCD2099822Listed by: KELLER WILLIAMS REALTY - MOORESTOWN - Coming Soon
 $210,000Coming Soon3 beds 2 baths
$210,000Coming Soon3 beds 2 baths13 Magnolia Ct, SICKLERVILLE, NJ 08081
MLS# NJCD2099876Listed by: BETTER HOMES AND GARDENS REAL ESTATE MATURO - New
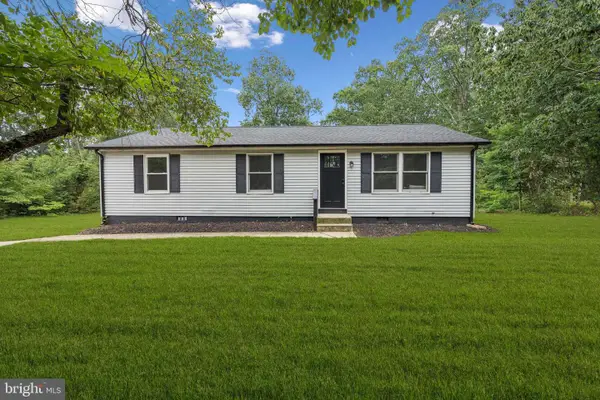 $295,000Active3 beds 2 baths1,056 sq. ft.
$295,000Active3 beds 2 baths1,056 sq. ft.651 Erial Rd, SICKLERVILLE, NJ 08081
MLS# NJCD2099442Listed by: WEICHERT REALTORS - MOORESTOWN - New
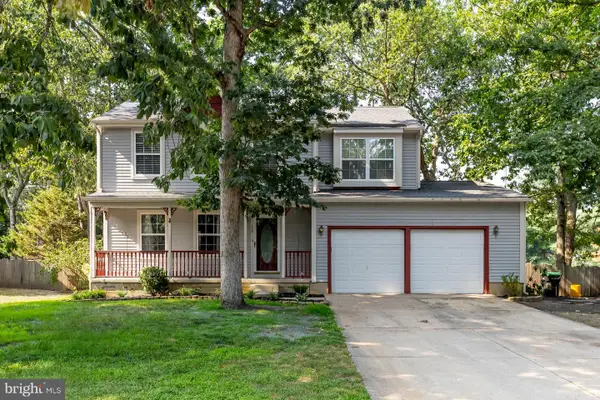 $400,000Active3 beds 3 baths1,894 sq. ft.
$400,000Active3 beds 3 baths1,894 sq. ft.13 Elbow Ln, SICKLERVILLE, NJ 08081
MLS# NJCD2099574Listed by: BHHS FOX & ROACH-MULLICA HILL SOUTH - New
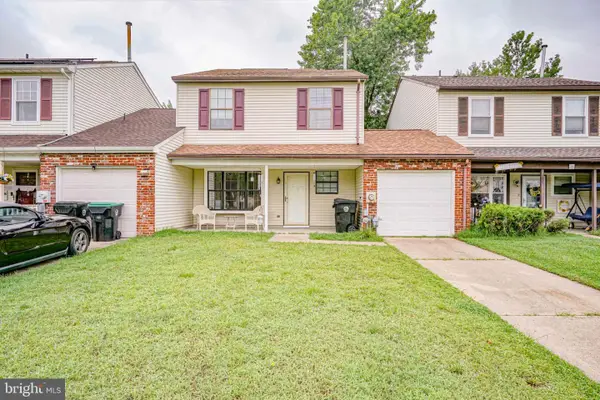 $229,000Active3 beds 2 baths1,408 sq. ft.
$229,000Active3 beds 2 baths1,408 sq. ft.17 Heywood Ln, SICKLERVILLE, NJ 08081
MLS# NJCD2099186Listed by: RE/MAX COMMUNITY-WILLIAMSTOWN
