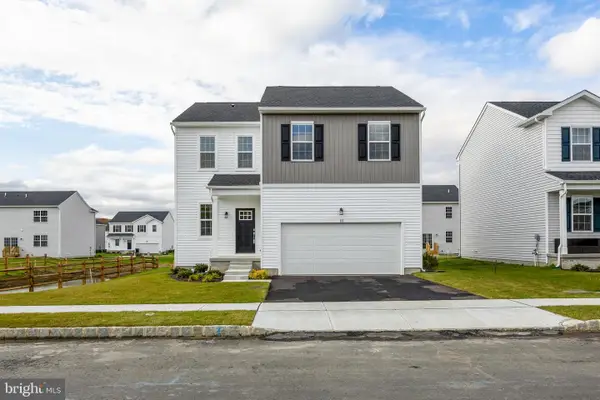862 Johnson Rd, Sicklerville, NJ 08081
Local realty services provided by:Better Homes and Gardens Real Estate Valley Partners
862 Johnson Rd,Sicklerville, NJ 08081
$595,000
- 4 Beds
- 2 Baths
- 1,527 sq. ft.
- Single family
- Active
Listed by: tracy a caltabiano
Office: weichert realtors - moorestown
MLS#:NJCD2085778
Source:BRIGHTMLS
Price summary
- Price:$595,000
- Price per sq. ft.:$389.65
About this home
A hidden jewel, tucked away on a beautiful private driveway in suburban peace and tranquility in South Jersey 4-bedroom, two full bath with a walk-out basement and a two-car detached garage sits on over 7 acres. The house has been remodeled with earthy tones. The fully finished walk-out basement is great for office space, a playroom, and a gym. Patio and vinyl-fenced yard. If you're looking to keep family close by, you can consider subdividing. Builders Alert: LAND, Large Lot possible subdivision, large lot flat with no slopes and no wetland, and check with TWP on building approvals.
A must-see, make this house your own with many possibilities and a rare find.
Water and sewer are available street.
Gloucester Township allows Chickens with a permit and proper coops and accessories,
possable farm accesment. A must see!
Please check in with Gloucester Township for horses.
All this is located near Philadelphia, Atlantic City Expressway, Cross Keys Shopping, and much more.
Contact an agent
Home facts
- Year built:1965
- Listing ID #:NJCD2085778
- Added:269 day(s) ago
- Updated:November 14, 2025 at 11:55 PM
Rooms and interior
- Bedrooms:4
- Total bathrooms:2
- Full bathrooms:2
- Living area:1,527 sq. ft.
Heating and cooling
- Cooling:Central A/C
- Heating:Forced Air, Oil
Structure and exterior
- Roof:Shingle
- Year built:1965
- Building area:1,527 sq. ft.
- Lot area:8 Acres
Schools
- High school:TIMBER CREEK
- Middle school:ANN A. MULLEN M.S.
- Elementary school:JAMES W. LILLEY E.S.
Utilities
- Water:Private, Well
- Sewer:On Site Septic
Finances and disclosures
- Price:$595,000
- Price per sq. ft.:$389.65
- Tax amount:$12,261 (2024)
New listings near 862 Johnson Rd
- New
 $404,990Active3 beds 4 baths2,047 sq. ft.
$404,990Active3 beds 4 baths2,047 sq. ft.28 Barnes Way, SICKLERVILLE, NJ 08081
MLS# NJCD2106044Listed by: LENNAR SALES CORP NEW JERSEY - Coming Soon
 $600,000Coming Soon4 beds 3 baths
$600,000Coming Soon4 beds 3 baths1427 Williamstown Rd, SICKLERVILLE, NJ 08081
MLS# NJCD2106096Listed by: BHHS FOX & ROACH-MT LAUREL - Open Sat, 12 to 3pmNew
 $299,000Active3 beds 1 baths1,120 sq. ft.
$299,000Active3 beds 1 baths1,120 sq. ft.9 Deb, SICKLERVILLE, NJ 08081
MLS# NJCD2106126Listed by: WEICHERT REALTORS-HADDONFIELD - New
 $139,900Active2 beds 1 baths1,050 sq. ft.
$139,900Active2 beds 1 baths1,050 sq. ft.79 Edinshire Rd, SICKLERVILLE, NJ 08081
MLS# NJCD2106142Listed by: HOF REALTY - Coming Soon
 $615,000Coming Soon4 beds 3 baths
$615,000Coming Soon4 beds 3 baths115 Golden Meadow Ln, SICKLERVILLE, NJ 08081
MLS# NJCD2106176Listed by: COMPASS NEW JERSEY, LLC - MOORESTOWN - Open Sat, 1 to 3pmNew
 $425,000Active3 beds 4 baths1,826 sq. ft.
$425,000Active3 beds 4 baths1,826 sq. ft.37 Monticello Dr, SICKLERVILLE, NJ 08081
MLS# NJCD2095772Listed by: RE/MAX TRI COUNTY - Open Sat, 1 to 3pmNew
 $497,240Active4 beds 3 baths1,993 sq. ft.
$497,240Active4 beds 3 baths1,993 sq. ft.110 Old School House Rd, SICKLERVILLE, NJ 08081
MLS# NJCD2105698Listed by: EXP REALTY, LLC - Open Sat, 1 to 3pmNew
 $528,290Active4 beds 3 baths2,254 sq. ft.
$528,290Active4 beds 3 baths2,254 sq. ft.13 Inkwell Ln, SICKLERVILLE, NJ 08081
MLS# NJCD2105946Listed by: EXP REALTY, LLC - Coming Soon
 $199,000Coming Soon2 beds 2 baths
$199,000Coming Soon2 beds 2 baths18 Trowbridge Ln #bb, SICKLERVILLE, NJ 08081
MLS# NJCD2105860Listed by: CENTURY 21 ACTION PLUS REALTY - BORDENTOWN - Coming Soon
 $425,000Coming Soon3 beds 3 baths
$425,000Coming Soon3 beds 3 baths63 Charleston Dr, SICKLERVILLE, NJ 08081
MLS# NJCD2105494Listed by: HOMESMART FIRST ADVANTAGE REALTY
