2 E Hartwick Dr, Skillman, NJ 08558
Local realty services provided by:Better Homes and Gardens Real Estate Community Realty
2 E Hartwick Dr,Skillman, NJ 08558
$1,395,000
- 4 Beds
- 5 Baths
- - sq. ft.
- Townhouse
- Pending
Listed by: cynthia s weshnak
Office: callaway henderson sotheby's int'l-princeton
MLS#:NJSO2005066
Source:BRIGHTMLS
Price summary
- Price:$1,395,000
- Monthly HOA dues:$228
About this home
Welcome to Montgomery Crossing, one of Skillman, New Jersey’s newest and most sought-after communities. This exceptional end-unit townhouse stands apart with its refined design, premium finishes, and thoughtful upgrades—the result of a close collaboration between the seller and builder. Spanning multiple levels, this luxury townhome near Princeton offers four bedrooms, three full baths, and two half baths, blending modern functionality with timeless elegance.
Throughout the home, random plank hardwood flooring on every level sets a sophisticated tone—an elevated feature rarely found in comparable Montgomery townhouses. The entryway opens to a bright living room and a private home office, leading into a chef-inspired kitchen and dining area with a striking quartz island, dual wall ovens, a six-burner cooktop, wine fridge, and a butler’s pantry featuring a built-in Bosch coffee maker and beverage fridge. There’s room for a large dining table and a cozy sitting nook anchored by a fireplace.
A few steps up, the spacious family room, featuring a coffered ceiling and home theater setup, creates the perfect retreat for entertaining or unwinding. Custom touches include a cedar walk-in closet, component closet, and illuminated display shelving. Outdoors, privacy hedges frame a Trex deck and expansive patio, ideal for gatherings or quiet evenings.
The primary suite features a fireplace, custom walk-in closet with built-in shelving, drawers, and shoe storage, as well as a luxurious, spa-like bathroom. Two bedrooms enjoy private en-suite baths, while the others share a beautifully appointed hall bath. Every bedroom includes custom closet systems for effortless organization.
The lower level features a recreation room, fitness area, half bath, bonus room, and abundant storage. Completing this remarkable home is a two-car garage with epoxy flooring and finished walls, a detail that speaks to the home’s overall craftsmanship and care.
Perfectly situated less than five miles to downtown Princeton, this home delivers the ultimate blend of luxury, convenience, and community.
Discover why discerning buyers are drawn to Montgomery Crossing, where modern design meets small-town charm, minutes from Princeton University and top-rated Montgomery Township schools.
Contact an agent
Home facts
- Year built:2020
- Listing ID #:NJSO2005066
- Added:40 day(s) ago
- Updated:December 25, 2025 at 08:30 AM
Rooms and interior
- Bedrooms:4
- Total bathrooms:5
- Full bathrooms:3
- Half bathrooms:2
Heating and cooling
- Cooling:Central A/C
- Heating:Forced Air, Natural Gas
Structure and exterior
- Year built:2020
- Lot area:0.15 Acres
Schools
- High school:MONTGOMERY H.S.
- Middle school:MONTGOMERY M.S.
- Elementary school:ORCHARD HILL E. S.
Utilities
- Water:Public
- Sewer:Public Septic
Finances and disclosures
- Price:$1,395,000
- Tax amount:$22,694 (2025)
New listings near 2 E Hartwick Dr
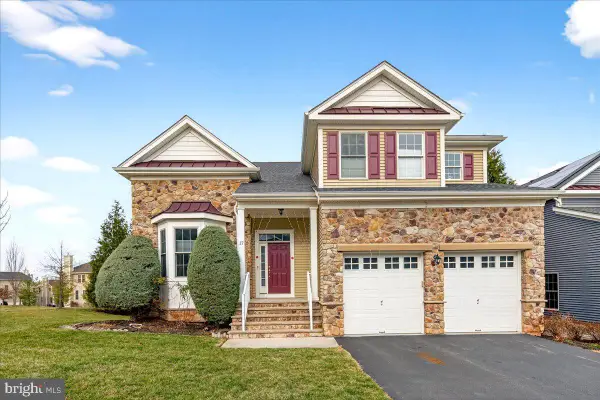 $999,000Active3 beds 4 baths2,975 sq. ft.
$999,000Active3 beds 4 baths2,975 sq. ft.17 Comstock Ln, SKILLMAN, NJ 08558
MLS# NJSO2005110Listed by: BHHS FOX & ROACH - PRINCETON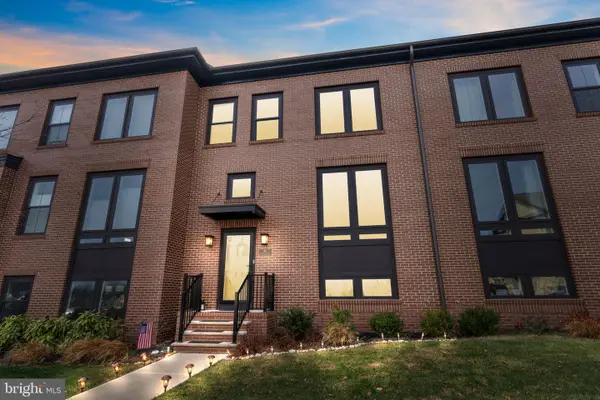 $899,000Active3 beds 4 baths2,108 sq. ft.
$899,000Active3 beds 4 baths2,108 sq. ft.87 E Hartwick Dr, SKILLMAN, NJ 08558
MLS# NJSO2005092Listed by: RE/MAX TRI COUNTY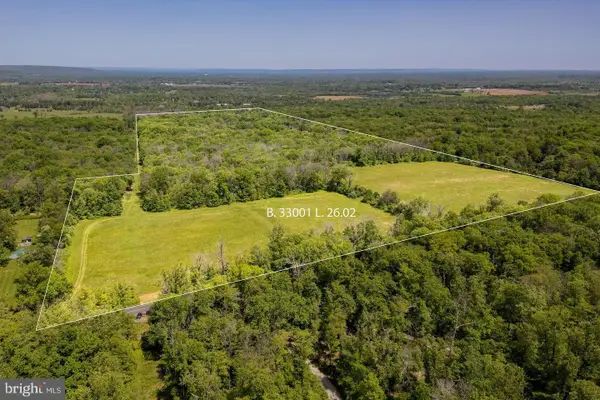 $925,000Pending65.15 Acres
$925,000Pending65.15 Acres0 Cherry Hill Rd, SKILLMAN, NJ 08558
MLS# NJSO2004962Listed by: PRINCETON REALTY MANAGEMENT GROUP, LLC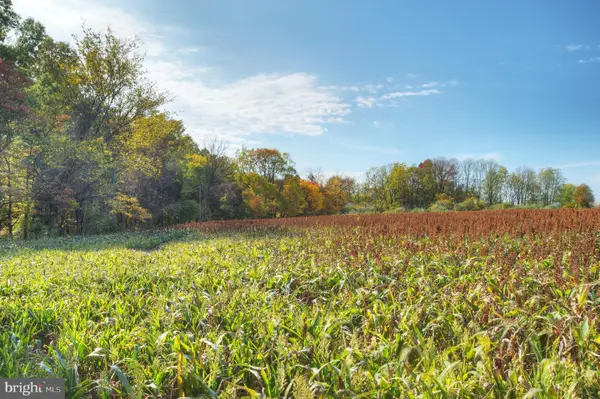 $925,000Pending69.15 Acres
$925,000Pending69.15 Acres0 Mountain View, SKILLMAN, NJ 08558
MLS# NJSO2004960Listed by: PRINCETON REALTY MANAGEMENT GROUP, LLC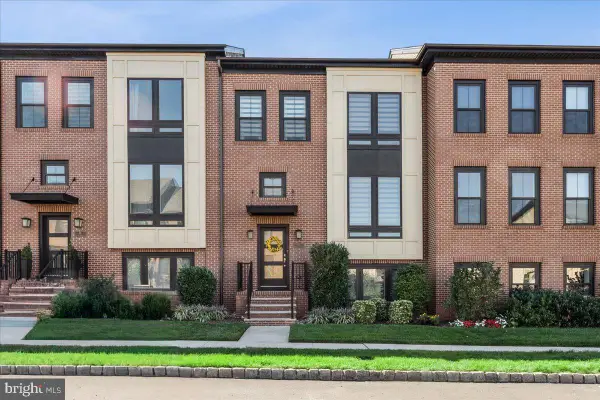 $899,000Active3 beds 4 baths2,683 sq. ft.
$899,000Active3 beds 4 baths2,683 sq. ft.17 E Hartwick Dr, SKILLMAN, NJ 08558
MLS# NJSO2004966Listed by: BHHS FOX & ROACH - PRINCETON $1,295,000Pending4 beds 3 baths3,357 sq. ft.
$1,295,000Pending4 beds 3 baths3,357 sq. ft.3 Congressional Ct, SKILLMAN, NJ 08558
MLS# NJSO2004980Listed by: COMPASS NEW JERSEY, LLC - PRINCETON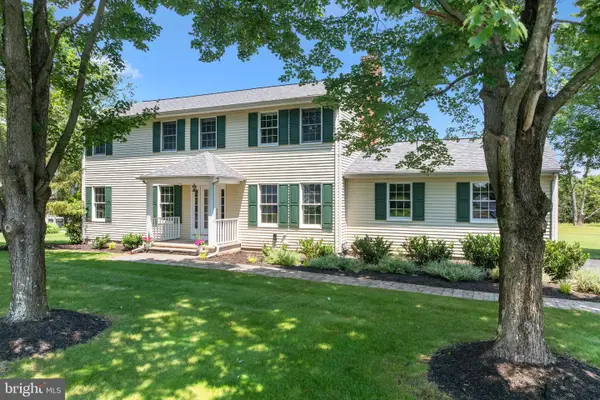 $865,000Pending4 beds 3 baths2,204 sq. ft.
$865,000Pending4 beds 3 baths2,204 sq. ft.35 Brookside Dr, SKILLMAN, NJ 08558
MLS# NJSO2004916Listed by: RE/MAX SUPREME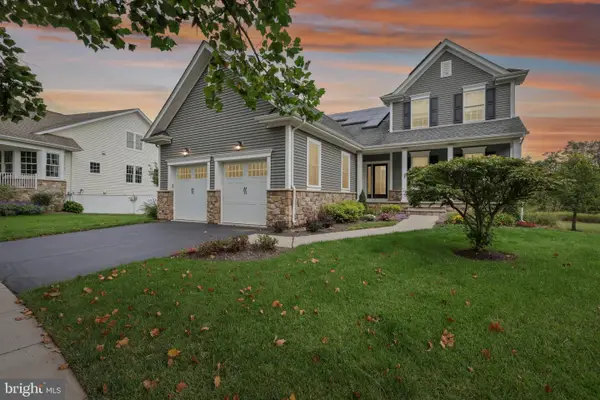 $942,500Active3 beds 3 baths3,003 sq. ft.
$942,500Active3 beds 3 baths3,003 sq. ft.28 Bedford Dr, SKILLMAN, NJ 08558
MLS# NJSO2004860Listed by: BHHS FOX & ROACH - ROBBINSVILLE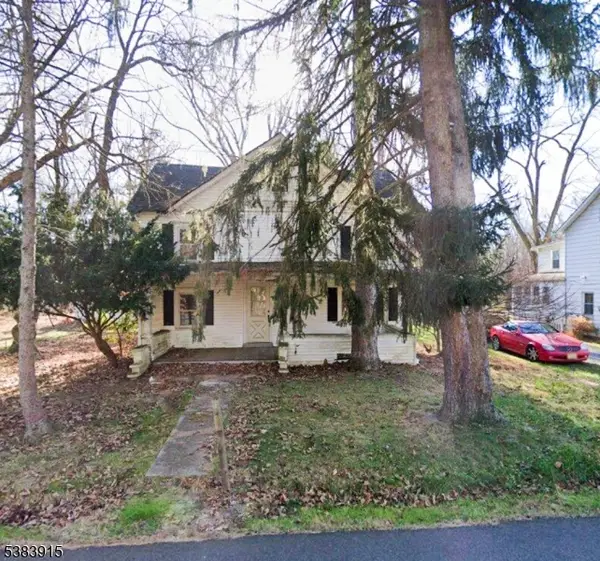 $329,900Active4 beds 1 baths
$329,900Active4 beds 1 baths45 Camp Meeting Ave, Montgomery Twp., NJ 08558
MLS# 3985966Listed by: COLDWELL BANKER REALTY
