7 Spyglass Rd, Skillman, NJ 08558
Local realty services provided by:Better Homes and Gardens Real Estate Murphy & Co.
Listed by:anna shulkina
Office:re/max of princeton
MLS#:NJSO2004796
Source:BRIGHTMLS
Price summary
- Price:$1,249,800
- Price per sq. ft.:$329.94
- Monthly HOA dues:$173.33
About this home
Welcome to your dream home! This STUNNING Ashmont model offers over 2,500 SQUARE FEET of meticulously crafted living space, perfectly positioned to overlook the 7TH HOLE OF CHERRY VALLEY'S COUNTRY CLUB. This EXQUISITE 4-BED, 2.5-BATH home is spread across THREE FINISHED LEVELS, providing both luxury and functionality. Just MINUTES FROM PRINCETON JUNCTION, it is nestled in the HIGHLY COVETED BLUE RIBBON SCHOOL DISTRICT of Montgomery Township—A PRIME LOCATION for family living.
Step inside through the BRAND-NEW FRONT DOOR and be greeted by a spacious foyer showcasing 9-FOOT CEILINGS, HARDWOOD FLOORS, GORGEOUS TRIM, and a BEAUTIFUL STAIRCASE. The heart of the home features a WOOD-FIRING MARBLE FIREPLACE—a perfect focal point for cozy nights. Every inch of this home exudes QUALITY CRAFTSMANSHIP and CONTEMPORARY STYLE designed for easy entertaining. The main level also includes a CONVENIENT HALF BATH with luxurious marble finishes.
Enjoy natural light flowing through ANDERSON WINDOWS while UPGRADED SHUTTERS and PROGRAMMABLE RECESSED LIGHTING add modern flair. The RECENTLY UPDATED KITCHEN boasts HIGH-END APPLIANCES, GRANITE COUNTERTOPS, and a REAL STONE BACKSPLASH, making it a chef's dream. Plus, the home is equipped with a BRAND NEW SECURITY SYSTEM wired to ADT for added peace of mind.
The FORMAL DINING ROOM and FAMILY ROOM both feature FRENCH DOORS leading to an expansive deck that runs the entire length of the home—ideal for outdoor entertaining or simply relaxing. The PRIVATE BACKYARD offers a serene escape with PRIVACY TREES, a charming garden, and a RAINBIRD SPRINKLER SYSTEM that senses rain to conserve water.
Upstairs, you'll find FOUR SPACIOUS BEDROOMS, three of which have breathtaking views of the golf course. The LUXURIOUS PRIMARY SUITE features DUAL WALK-IN CLOSETS, TRAY CEILINGS, and a cozy READING NOOK. The ON-SUITE BATH is a true retreat with an UPGRADED SOAKING TUB, FREESTANDING FAUCET, WALK-IN SHOWER WITH FRAMELESS DOORS, DUAL VANITIES, and PORCELAIN TILE throughout.
The TWO-CAR GARAGE is equipped with NEW GARAGE DOORS, NEW MOTORS, a KEYPAD, and ELEVATED STORAGE RACKS, all topped off with a sleek EPOXY FLOOR. The LAUNDRY ROOM is conveniently located off the garage and comes complete with HIGH-END GE WASHER/DRYER and a MOP SINK.
The FULLY FINISHED BASEMENT boasts 8-FOOT CEILINGS, rich MAHOGANY WOODWORK, and ample space for storage, a second living area, or a HOME GYM—the possibilities are endless!
This home is truly a MUST-SEE—combining ELEGANT DESIGN, MODERN COMFORT, and a STUNNING LOCATION. Don’t miss out on this rare opportunity to own a piece of luxury living!
Contact an agent
Home facts
- Year built:1995
- Listing ID #:NJSO2004796
- Added:50 day(s) ago
- Updated:October 01, 2025 at 07:32 AM
Rooms and interior
- Bedrooms:4
- Total bathrooms:3
- Full bathrooms:2
- Half bathrooms:1
- Living area:3,788 sq. ft.
Heating and cooling
- Cooling:Ceiling Fan(s), Central A/C
- Heating:Central, Natural Gas
Structure and exterior
- Year built:1995
- Building area:3,788 sq. ft.
- Lot area:0.43 Acres
Schools
- High school:MONTGOMERY TOWNSHIP
Utilities
- Water:Public
- Sewer:Public Sewer
Finances and disclosures
- Price:$1,249,800
- Price per sq. ft.:$329.94
- Tax amount:$20,423 (2024)
New listings near 7 Spyglass Rd
- New
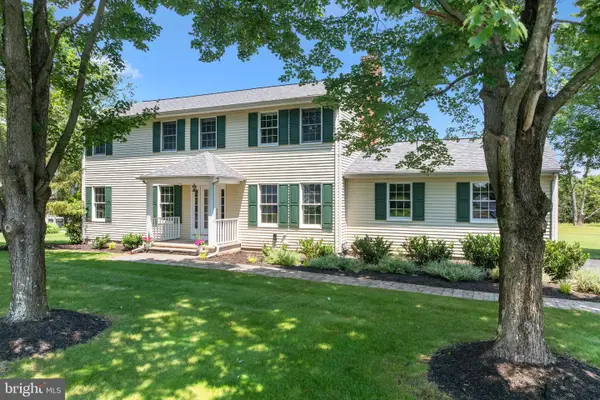 $865,000Active4 beds 3 baths2,204 sq. ft.
$865,000Active4 beds 3 baths2,204 sq. ft.35 Brookside Dr, SKILLMAN, NJ 08558
MLS# NJSO2004916Listed by: RE/MAX SUPREME - Coming Soon
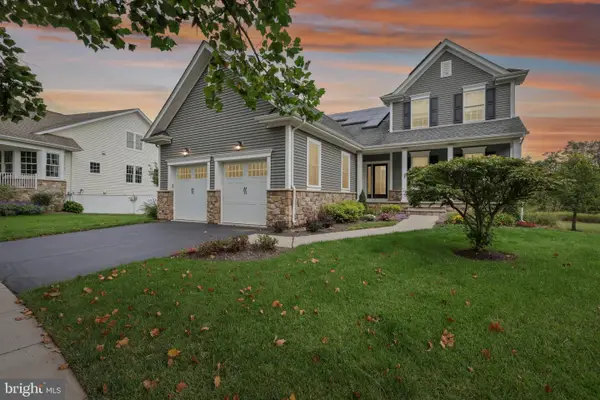 $948,500Coming Soon3 beds 3 baths
$948,500Coming Soon3 beds 3 baths28 Bedford Dr, SKILLMAN, NJ 08558
MLS# NJSO2004860Listed by: BHHS FOX & ROACH - ROBBINSVILLE 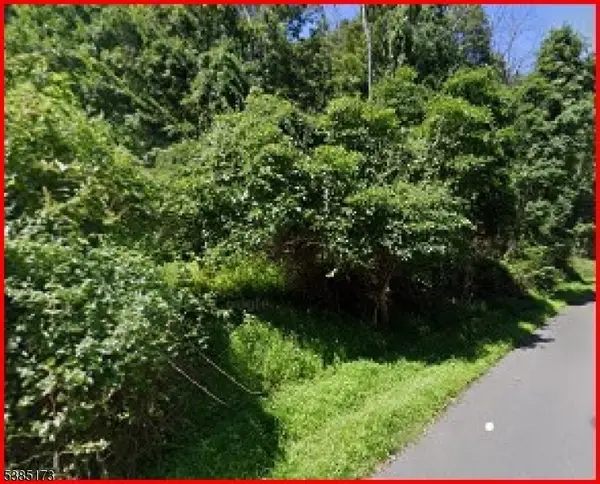 $575,000Active13.22 Acres
$575,000Active13.22 Acres34 Servis Rd, Montgomery Twp., NJ 08558
MLS# 3987104Listed by: QUEENSTON REALTY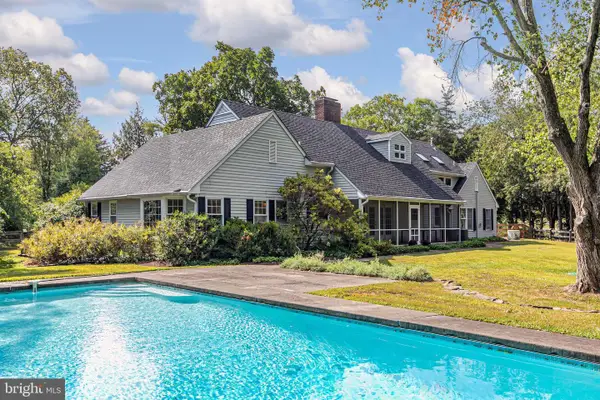 $895,000Pending4 beds 3 baths
$895,000Pending4 beds 3 baths325 Mountainview Rd, SKILLMAN, NJ 08558
MLS# NJSO2004870Listed by: CALLAWAY HENDERSON SOTHEBY'S INT'L-PRINCETON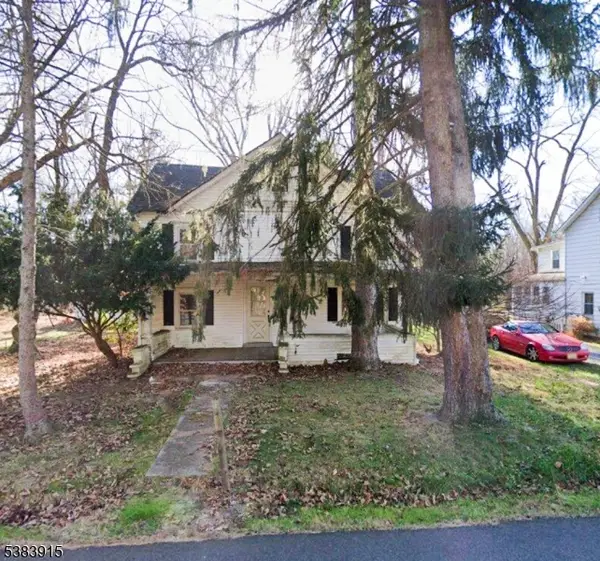 $379,900Active4 beds 1 baths
$379,900Active4 beds 1 baths45 Camp Meeting Ave, Montgomery Twp., NJ 08558
MLS# 3985966Listed by: COLDWELL BANKER REALTY- Open Sat, 11am to 4pm
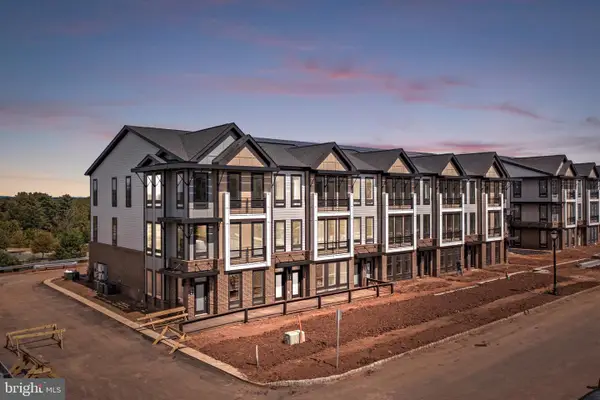 $775,000Active3 beds 3 baths2,560 sq. ft.
$775,000Active3 beds 3 baths2,560 sq. ft.108 Village Dr, SKILLMAN, NJ 08558
MLS# NJSO2004876Listed by: SHARBELL REALTY, INC. - Open Sat, 11am to 4pm
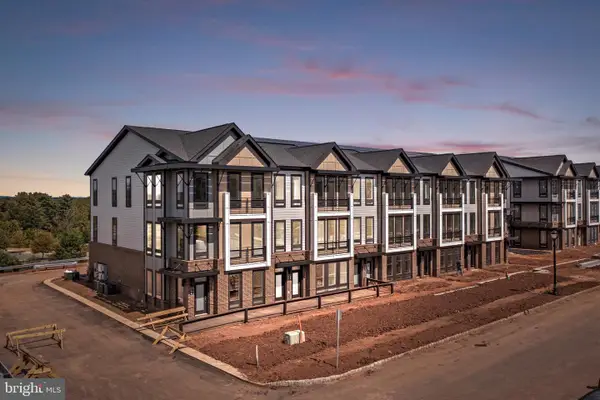 $675,000Active2 beds 2 baths1,831 sq. ft.
$675,000Active2 beds 2 baths1,831 sq. ft.106 Village Dr, SKILLMAN, NJ 08558
MLS# NJSO2004878Listed by: SHARBELL REALTY, INC. - Open Sat, 11am to 4pm
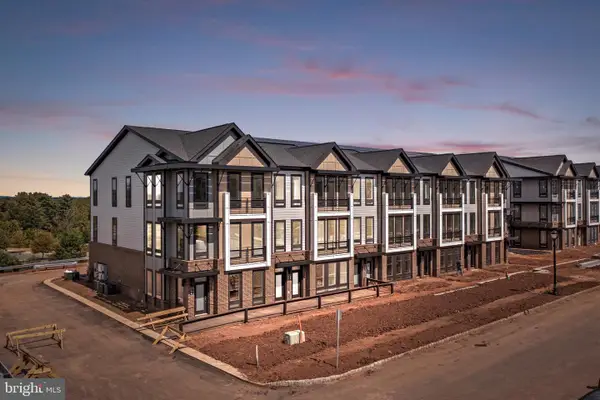 $799,000Active3 beds 3 baths2,555 sq. ft.
$799,000Active3 beds 3 baths2,555 sq. ft.112 Village Dr, SKILLMAN, NJ 08558
MLS# NJSO2004862Listed by: SHARBELL REALTY, INC. - Open Sat, 11am to 4pm
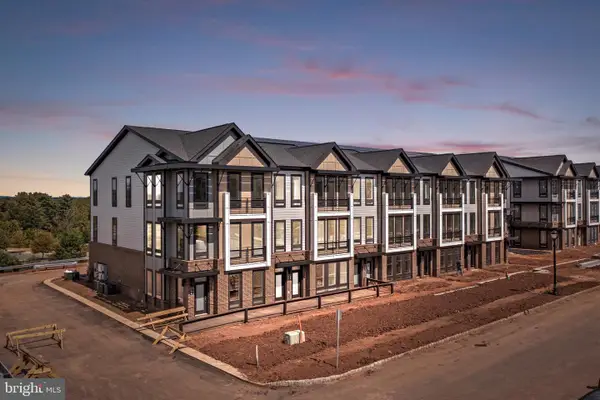 $699,000Active2 beds 3 baths1,831 sq. ft.
$699,000Active2 beds 3 baths1,831 sq. ft.110 Village Dr, SKILLMAN, NJ 08558
MLS# NJSO2004874Listed by: SHARBELL REALTY, INC. 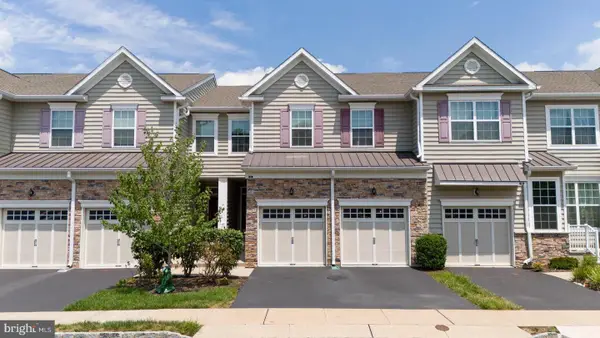 $815,000Active3 beds 3 baths1,990 sq. ft.
$815,000Active3 beds 3 baths1,990 sq. ft.82 Autumn Ln, SKILLMAN, NJ 08558
MLS# NJSO2004856Listed by: COLDWELL BANKER RESIDENTIAL BROKERAGE-HILLSBOROUGH
