41 Hollyoke Rd, Somerdale, NJ 08083
Local realty services provided by:Better Homes and Gardens Real Estate Murphy & Co.
41 Hollyoke Rd,Somerdale, NJ 08083
$389,000
- 4 Beds
- 2 Baths
- 1,541 sq. ft.
- Single family
- Pending
Listed by:maryann d'agostino
Office:bruce associates inc
MLS#:NJCD2100608
Source:BRIGHTMLS
Price summary
- Price:$389,000
- Price per sq. ft.:$252.43
About this home
Your look is over! This spacious beautiful Split Level with 1 car garage is move in ready with many updates and is a must see! This 3-4-bedroom 1.5 bath split with full basement has much to offer! This home offers updated flooring throughout, the main level offers an open floor plan with spacious LR/DR combo with large, updated kitchen and bathrooms. The upper level offers 3 bedrooms, 1 bath, with a 4th bedroom/den on the lower level with 1/2 bath and a family room that leads to the enclosed sun porch. What a wonderful room to sit and relax. If you're looking for storage the basement offers plenty. Let's not forget the large spacious yard for entertaining. This home offers a large deck to sit and relax and an above ground pool for those hot days. Did I mention that this home offers new interior doors throughout, updated kitchen & bathrooms, flooring, ceiling fans and much more This home is located near schools and shopping. This home is a must see!
Contact an agent
Home facts
- Year built:1960
- Listing ID #:NJCD2100608
- Added:68 day(s) ago
- Updated:November 01, 2025 at 07:28 AM
Rooms and interior
- Bedrooms:4
- Total bathrooms:2
- Full bathrooms:1
- Half bathrooms:1
- Living area:1,541 sq. ft.
Heating and cooling
- Cooling:Central A/C
- Heating:Forced Air, Natural Gas
Structure and exterior
- Year built:1960
- Building area:1,541 sq. ft.
- Lot area:0.22 Acres
Schools
- High school:HIGHLAND H.S.
- Middle school:GLEN LANDING
- Elementary school:CHEWS
Utilities
- Water:Public
- Sewer:Public Sewer
Finances and disclosures
- Price:$389,000
- Price per sq. ft.:$252.43
- Tax amount:$8,032 (2024)
New listings near 41 Hollyoke Rd
- Open Sat, 12 to 2pmNew
 $150,000Active3 beds 1 baths780 sq. ft.
$150,000Active3 beds 1 baths780 sq. ft.117 N Hilltop Ave, SOMERDALE, NJ 08083
MLS# NJCD2104916Listed by: COLDWELL BANKER REALTY - New
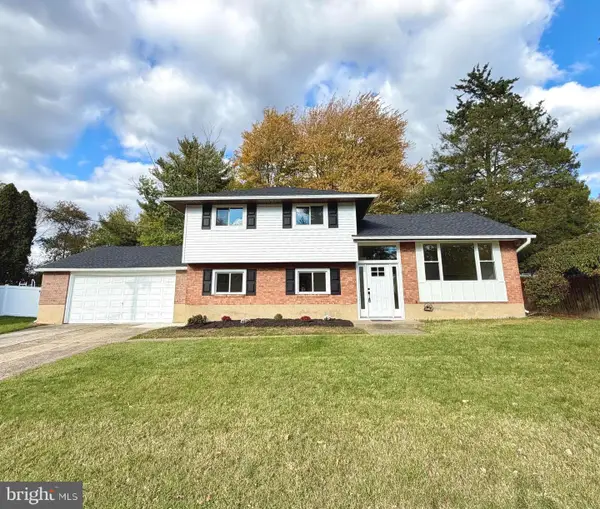 $425,000Active4 beds 2 baths1,552 sq. ft.
$425,000Active4 beds 2 baths1,552 sq. ft.1013 Prospect Ln, SOMERDALE, NJ 08083
MLS# NJCD2104852Listed by: PRIME REALTY PARTNERS - Open Sat, 11am to 1pmNew
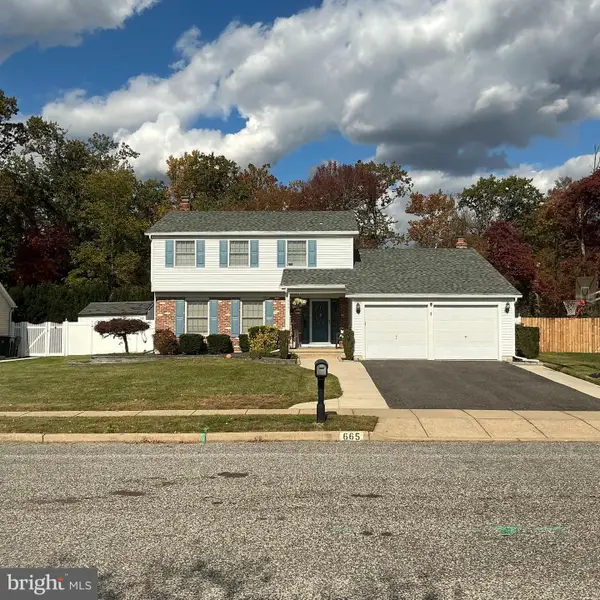 $400,000Active4 beds 3 baths2,064 sq. ft.
$400,000Active4 beds 3 baths2,064 sq. ft.665 Chatham Rd, SOMERDALE, NJ 08083
MLS# NJCD2104442Listed by: COLDWELL BANKER REALTY - New
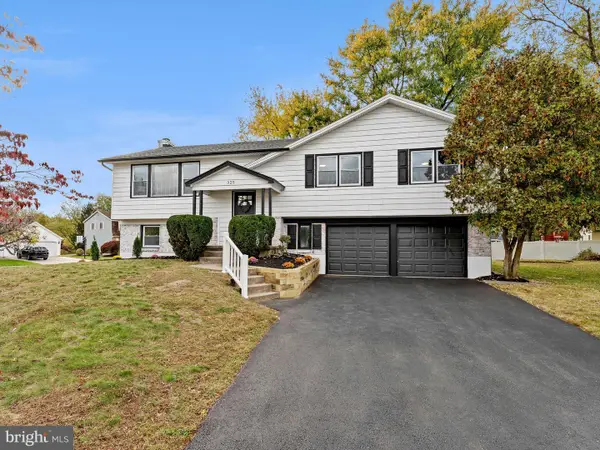 $459,900Active3 beds 3 baths1,905 sq. ft.
$459,900Active3 beds 3 baths1,905 sq. ft.325 Roberts Ct, SOMERDALE, NJ 08083
MLS# NJCD2104804Listed by: HOF REALTY - Open Sat, 10am to 12pmNew
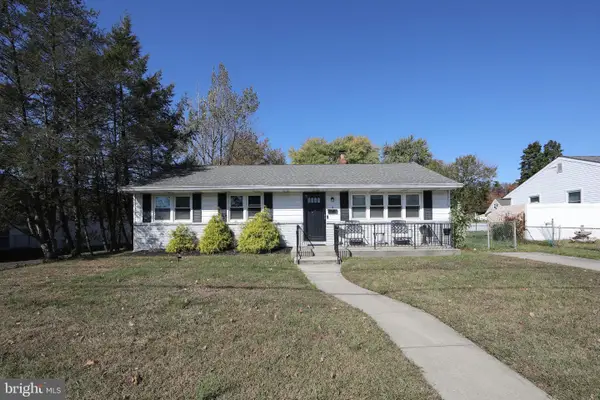 $305,000Active3 beds 2 baths1,362 sq. ft.
$305,000Active3 beds 2 baths1,362 sq. ft.8 Pennsylvania Ave, SOMERDALE, NJ 08083
MLS# NJCD2104536Listed by: KELLER WILLIAMS REALTY - MARLTON - Open Sun, 2 to 5pm
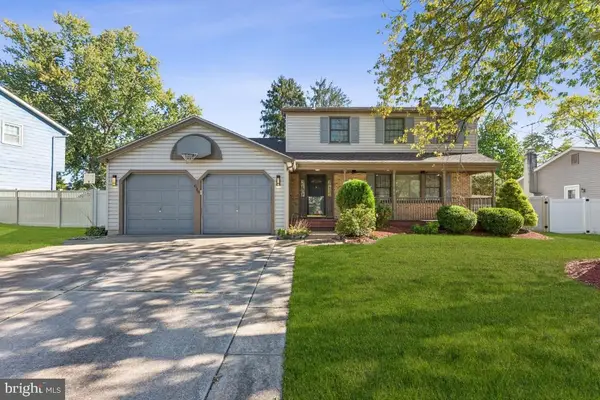 $585,000Active4 beds 3 baths2,789 sq. ft.
$585,000Active4 beds 3 baths2,789 sq. ft.628 Chatham Rd, SOMERDALE, NJ 08083
MLS# NJCD2103962Listed by: WEICHERT REALTORS-TURNERSVILLE 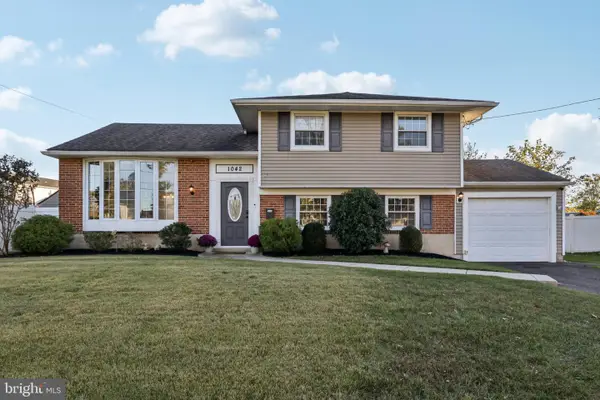 $384,900Pending4 beds 2 baths1,570 sq. ft.
$384,900Pending4 beds 2 baths1,570 sq. ft.1042 Surrey Rd, SOMERDALE, NJ 08083
MLS# NJCD2104276Listed by: EXP REALTY, LLC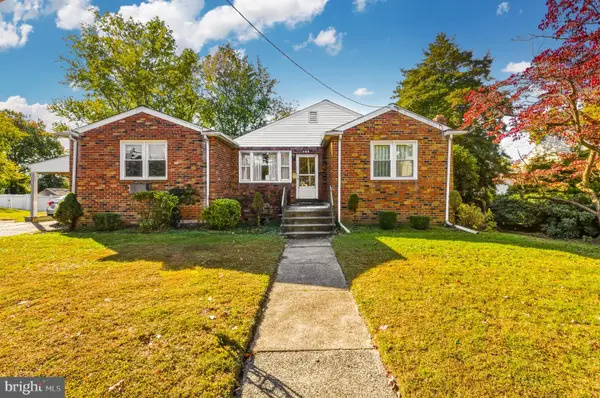 $270,000Active3 beds 1 baths1,718 sq. ft.
$270,000Active3 beds 1 baths1,718 sq. ft.715 W Somerdale Rd, SOMERDALE, NJ 08083
MLS# NJCD2103744Listed by: HOME AND HEART REALTY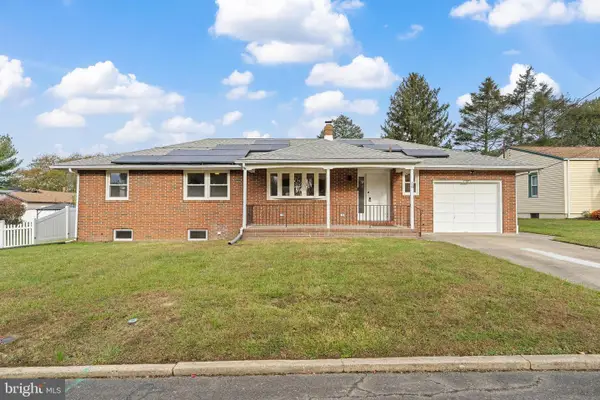 $325,000Pending3 beds 2 baths1,427 sq. ft.
$325,000Pending3 beds 2 baths1,427 sq. ft.18 Yale Ave, SOMERDALE, NJ 08083
MLS# NJCD2103944Listed by: SOCIETY- Open Sun, 12 to 2pm
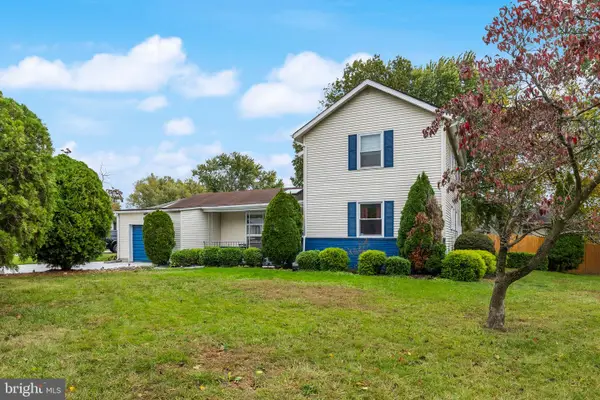 $389,900Active4 beds 4 baths1,890 sq. ft.
$389,900Active4 beds 4 baths1,890 sq. ft.1100 W Somerdale Rd, SOMERDALE, NJ 08083
MLS# NJCD2104036Listed by: KELLER WILLIAMS REALTY
