1411 Massachusetts Ave, Somers Point, NJ 08244
Local realty services provided by:Better Homes and Gardens Real Estate Valley Partners
1411 Massachusetts Ave,Somers Point, NJ 08244
$399,900
- 3 Beds
- 2 Baths
- 1,279 sq. ft.
- Single family
- Active
Listed by:john a moore
Office:weichert - the asbury group
MLS#:NJAC2020770
Source:BRIGHTMLS
Price summary
- Price:$399,900
- Price per sq. ft.:$312.67
About this home
Exceptional new listing in one of the area's most sought after markets. This charming Somers Point rancher is your gateway to the shore. Tastefully updated in the recent past, this home features 3 bedrooms and 1.5 bathrooms across nearly 1300 square feet. Step through the front door to a spacious living room with gleaming hardwood floors and large bay window providing ample natural light. Continue through to the gorgeous kitchen with upgraded cabinetry, granite counter-tops and stainless steel appliances. Enjoy a meal at the eat-in center island or the attached dedicated dining area with the whole family. The opposite wing of the house is where you will find three spacious bedrooms including a master with en-suite half bath and walk-in closet. The hall bath was recently updated with attractive vanity, linen closet and tub. Enjoy the beautiful weather in your fenced in back yard. Other exterior features include attached carport with two off-street parking spots and shed for storage and just down the street from a small playground. Conveniently located close to everything Somers Point has to offer including Target, several great supermarkets, Greate Bay Country Club and one of the best restaurant/nightlife scenes in our area. Quick access to the Garden State Parkway for easy travel to all shore points and beaches, Atlantic City, Philadelphia and everywhere in between. Don't miss out! Schedule your showing today!
Contact an agent
Home facts
- Year built:1954
- Listing ID #:NJAC2020770
- Added:9 day(s) ago
- Updated:September 26, 2025 at 01:52 PM
Rooms and interior
- Bedrooms:3
- Total bathrooms:2
- Full bathrooms:1
- Half bathrooms:1
- Living area:1,279 sq. ft.
Heating and cooling
- Cooling:Ceiling Fan(s), Central A/C
- Heating:Forced Air, Natural Gas
Structure and exterior
- Roof:Shingle
- Year built:1954
- Building area:1,279 sq. ft.
- Lot area:0.19 Acres
Schools
- High school:MAINLAND REGIONAL H.S.
- Middle school:JORDAN RD
- Elementary school:DAWES AVE
Utilities
- Water:Public
- Sewer:Public Sewer
Finances and disclosures
- Price:$399,900
- Price per sq. ft.:$312.67
- Tax amount:$6,586 (2024)
New listings near 1411 Massachusetts Ave
- Open Sat, 11am to 1pmNew
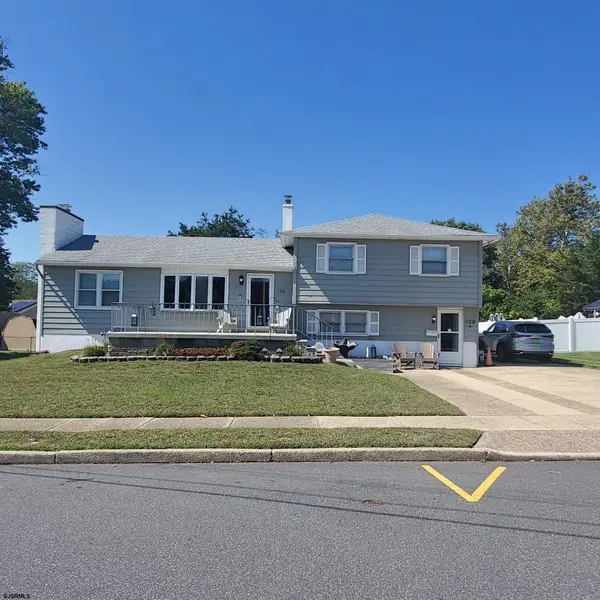 $599,900Active3 beds 2 baths
$599,900Active3 beds 2 baths120 Jordan Road, Somers Point, NJ 08244
MLS# 600802Listed by: HOMESMART FIRST ADVANTAGE REALTY - NORTHFIELD - New
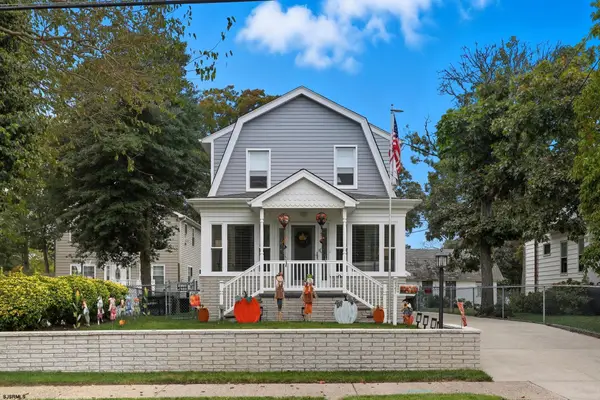 $499,999Active3 beds 2 baths
$499,999Active3 beds 2 baths421 Shore Rd, Somers Point, NJ 08244
MLS# 600805Listed by: BALSLEY/LOSCO-VENTNOR - New
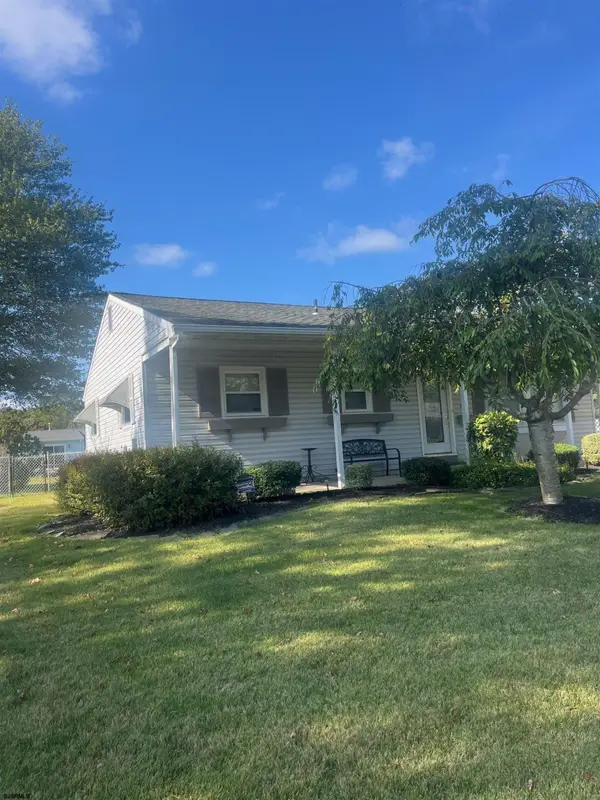 $385,000Active3 beds 2 baths
$385,000Active3 beds 2 baths12 Cornell, Somers Point, NJ 08244
MLS# 600822Listed by: COLLINI REAL ESTATE, LLC - New
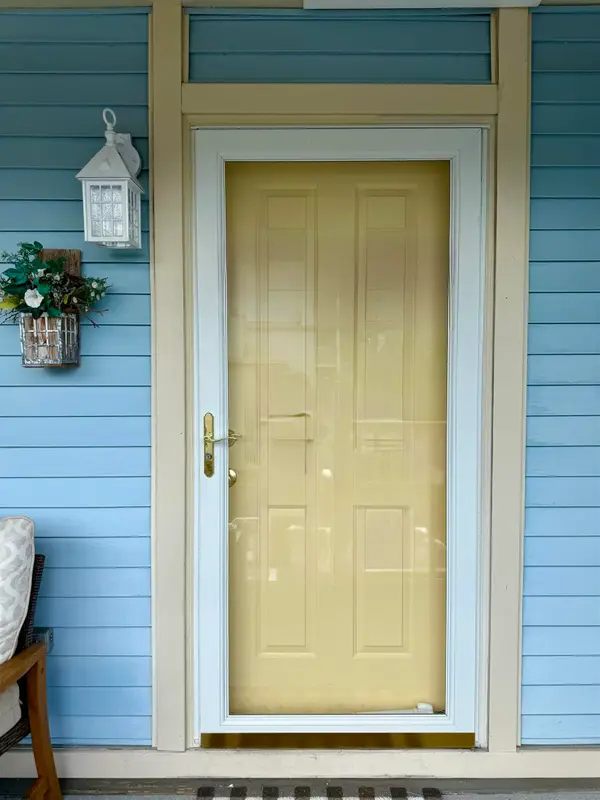 $319,000Active2 beds 2 baths
$319,000Active2 beds 2 baths150 W Cedar Ave Ave #3B, Somers Point, NJ 08244
MLS# 600768Listed by: COMPASS NEW JERSEY-OCEAN CITY (O463E) - Open Sat, 11am to 3pmNew
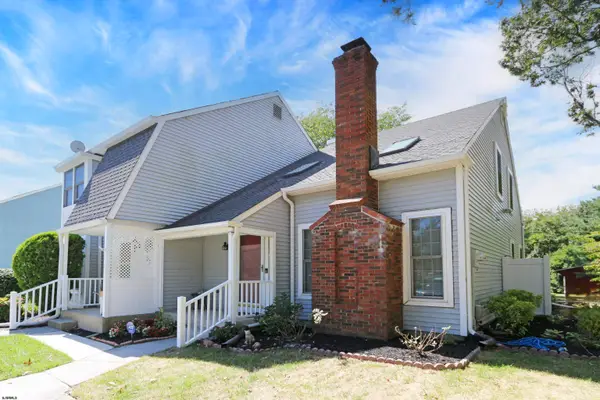 $335,000Active2 beds 2 baths
$335,000Active2 beds 2 baths214 Exton Road, Somers Point, NJ 08244
MLS# 600766Listed by: COLDWELL BANKER ARGUS REAL ESTATE-VENTNOR - Open Sat, 12 to 2pmNew
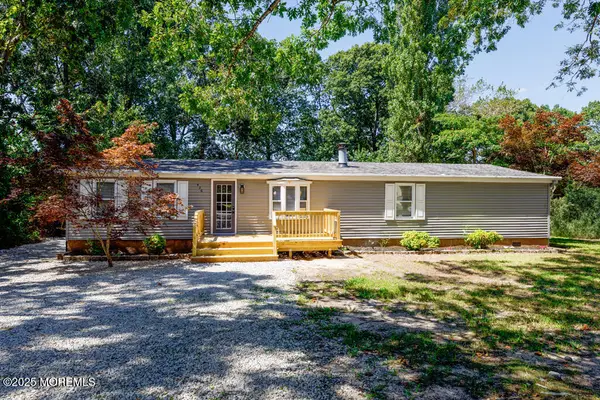 $449,888Active4 beds 3 baths1,620 sq. ft.
$449,888Active4 beds 3 baths1,620 sq. ft.426 7th Street, Somers Point, NJ 08244
MLS# 22529037Listed by: DEL VIRGINIA REALTORS - Open Sat, 11am to 1pmNew
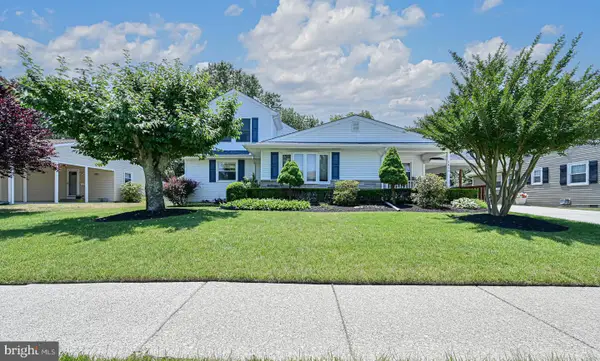 $625,000Active4 beds 3 baths2,415 sq. ft.
$625,000Active4 beds 3 baths2,415 sq. ft.1416 Massachusetts Ave, SOMERS POINT, NJ 08244
MLS# NJAC2020856Listed by: REAL BROKER, LLC - New
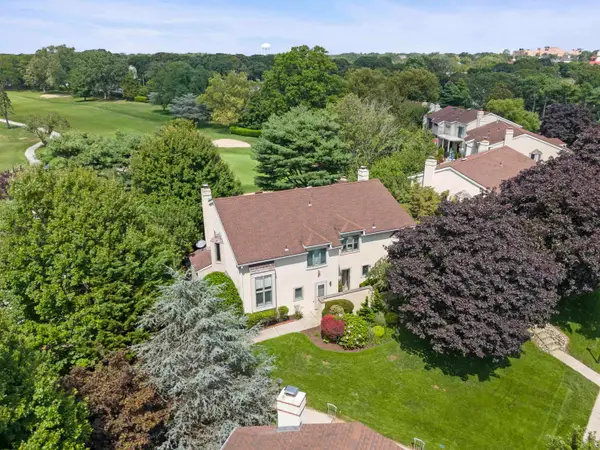 $539,900Active2 beds 3 baths
$539,900Active2 beds 3 baths18 Greate Bay Dr Dr, Somers Point, NJ 08244
MLS# 600630Listed by: REALTY ONE GROUP SUPREME 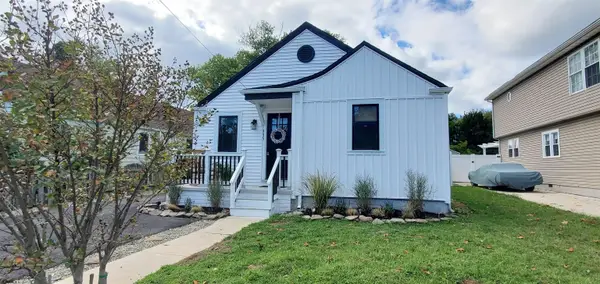 $424,900Active2 beds 1 baths
$424,900Active2 beds 1 baths335 Shore Road, Somers Point, NJ 08244
MLS# 600314Listed by: KELLER WILLIAMS REALTY JERSEY SHORE-OCEAN CITY
