24 Haddon Rd, SOMERS POINT, NJ 08244
Local realty services provided by:Better Homes and Gardens Real Estate Reserve
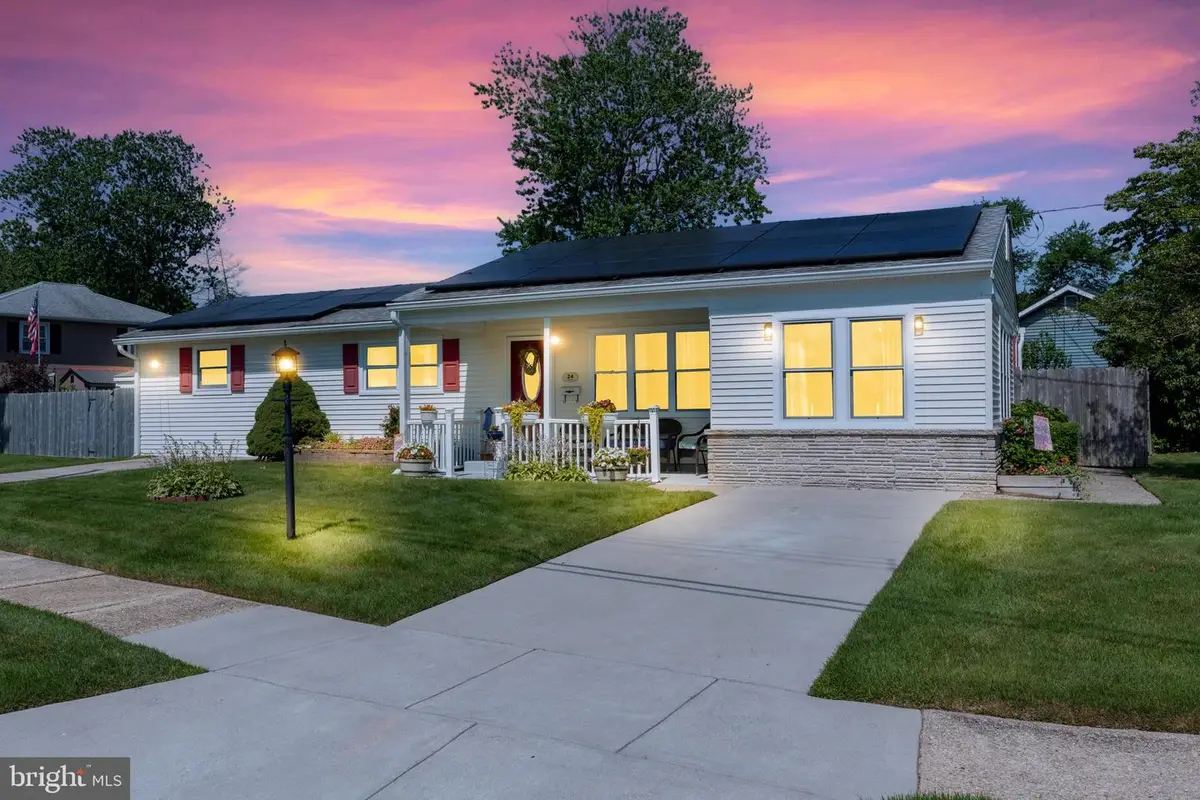
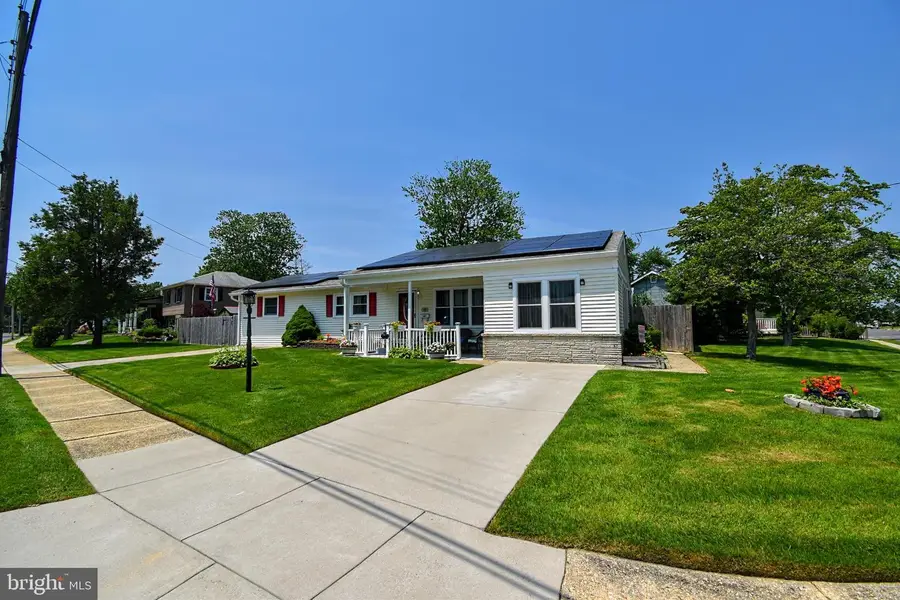
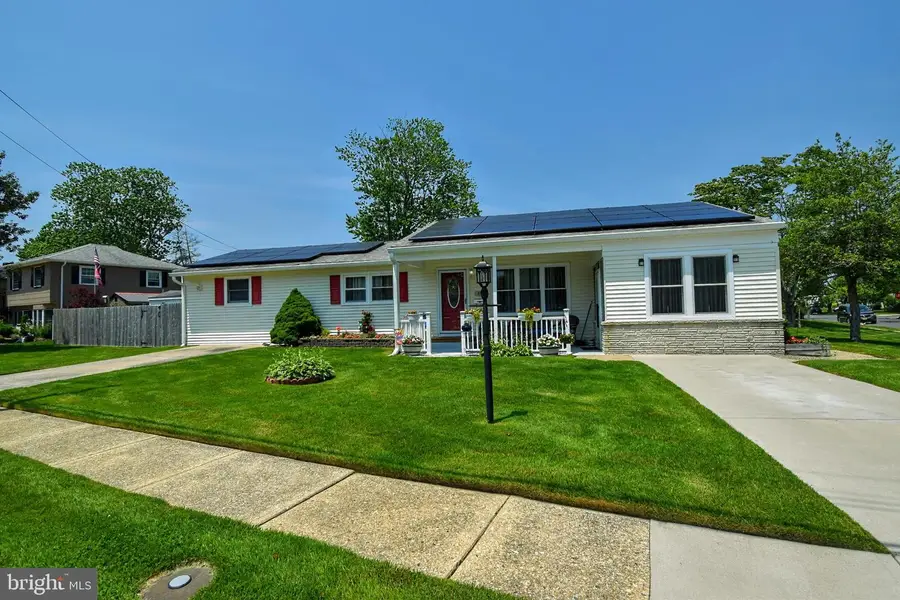
Listed by:john a moore
Office:weichert - the asbury group
MLS#:NJAC2019468
Source:BRIGHTMLS
Price summary
- Price:$499,900
- Price per sq. ft.:$401.2
About this home
Rare opportunity on one of the best blocks in all of Somers Point. Check out this new listing at 24 Haddon Road. This corner property measures 75x120 with fenced in yard, new above ground pool with custom pool deck and beautifully maintained landscaping. Inside you will find a spacious 3 bedrooms and, the hard to find, 3 full bathrooms. Step inside the front door to a large great room with formal living and dining room. The right wing features a newly added "pirates cove" den; a versatile area for TV or entertaining and kitchen with modern cabinetry and granite counter-tops. The left wing contains a massive primary bedroom with sitting area, step-in closet and newly renovated en suite bathroom with heated floors plus two secondary bedrooms and two full hall baths. Conveniently located close to everything Somers Point has to offer including Target, several great supermarkets, Greate Bay Country Club and one of the best restaurant/nightlife scenes in our area. Quick access to the Garden State Parkway for easy travel to all shore points and beaches, Atlantic City, Philadelphia and everywhere in between. Don't miss out! Schedule your showing today!
Contact an agent
Home facts
- Year built:1963
- Listing Id #:NJAC2019468
- Added:48 day(s) ago
- Updated:August 15, 2025 at 07:30 AM
Rooms and interior
- Bedrooms:3
- Total bathrooms:3
- Full bathrooms:3
- Living area:1,246 sq. ft.
Heating and cooling
- Cooling:Central A/C
- Heating:Forced Air, Natural Gas
Structure and exterior
- Roof:Shingle
- Year built:1963
- Building area:1,246 sq. ft.
- Lot area:0.2 Acres
Schools
- High school:MAINLAND REGIONAL H.S.
- Middle school:JORDAN RD
- Elementary school:DAWES AVE
Utilities
- Water:Public
- Sewer:Public Sewer
Finances and disclosures
- Price:$499,900
- Price per sq. ft.:$401.2
- Tax amount:$6,086 (2024)
New listings near 24 Haddon Rd
- New
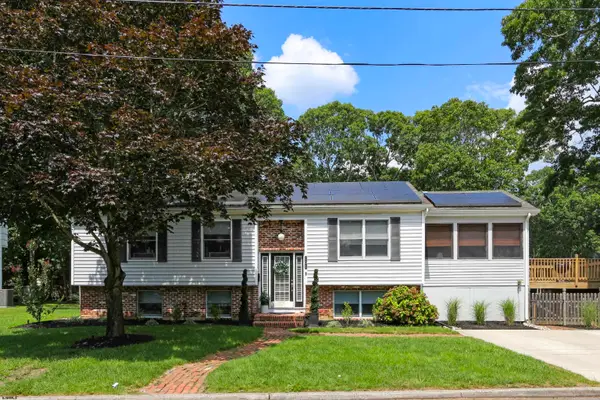 $479,000Active4 beds 2 baths
$479,000Active4 beds 2 baths101 Atlantic Avenue, Somers Point, NJ 08244
MLS# 599085Listed by: BALSLEY/LOSCO - New
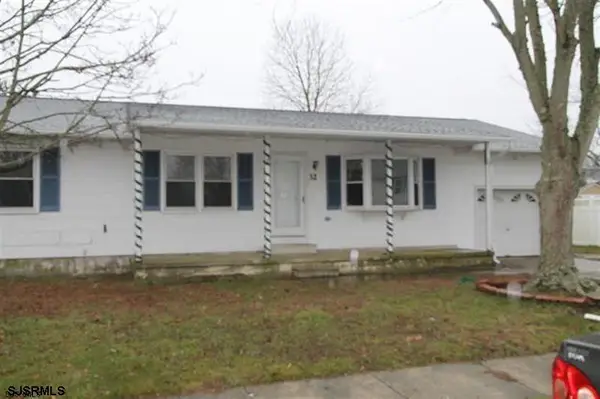 $429,000Active3 beds 2 baths
$429,000Active3 beds 2 baths32 Bucknell Road, Somers Point, NJ 08244
MLS# 599115Listed by: PLATINUM REAL ESTATE - New
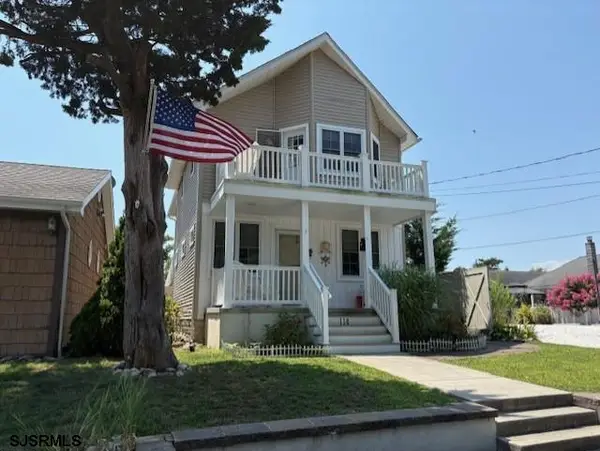 $629,900Active3 beds 3 baths
$629,900Active3 beds 3 baths114 E Pierson Ave, Somers Point, NJ 08244
MLS# 599030Listed by: FOX REAL ESTATE-BRIGHTON - Open Fri, 4 to 6pm
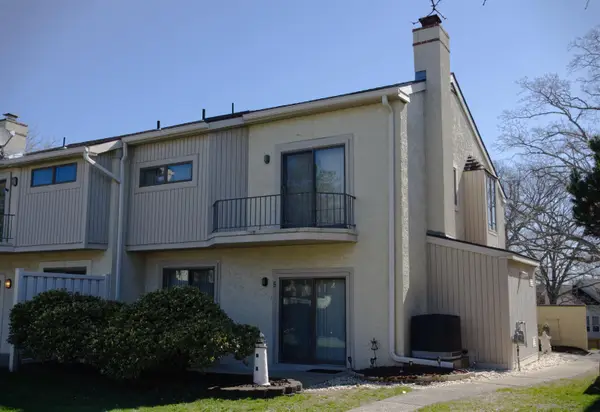 $465,000Active2 beds 3 baths
$465,000Active2 beds 3 baths5 Greate Bay Dr #5, Somers Point, NJ 08244
MLS# 598869Listed by: BHHS FOX AND ROACH-NORTHFIELD  $274,900Active4 beds 2 baths1,623 sq. ft.
$274,900Active4 beds 2 baths1,623 sq. ft.10 Franklin Dr, SOMERS POINT, NJ 08244
MLS# NJAC2020000Listed by: A J FALCIANI REALTY $625,000Active3 beds 2 baths
$625,000Active3 beds 2 baths13 Gulph Mill Road, Somers Point, NJ 08244
MLS# 598771Listed by: SOLEIL SOTHEBY'S INTERNATIONAL REALTY - A $460,000Active4 beds 3 baths1,976 sq. ft.
$460,000Active4 beds 3 baths1,976 sq. ft.206 Philadelphia Ave, SOMERS POINT, NJ 08244
MLS# NJAC2019910Listed by: LONG & FOSTER REAL ESTATE, INC.- New
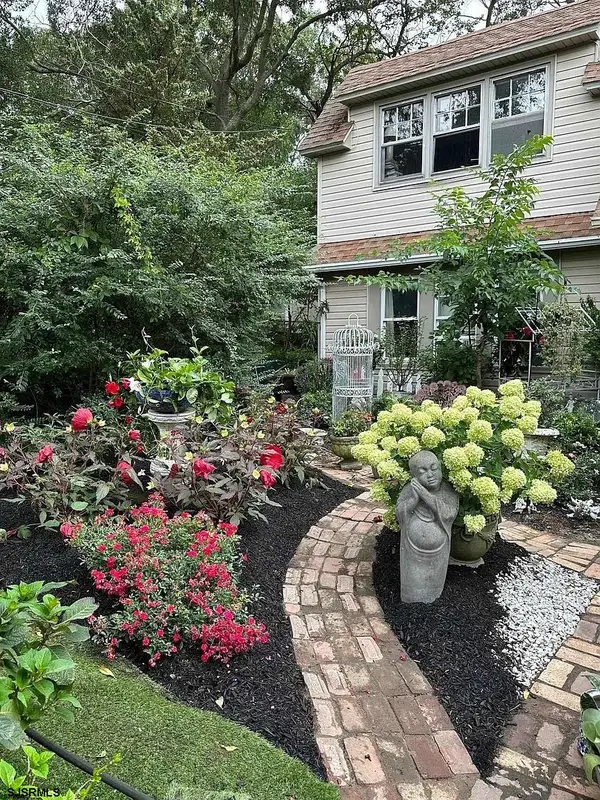 $399,000Active-- beds -- baths
$399,000Active-- beds -- baths27 E Pierson Ave, Somers Point, NJ 08244
MLS# 598960Listed by: EXP REALTY - MONTCLAIR 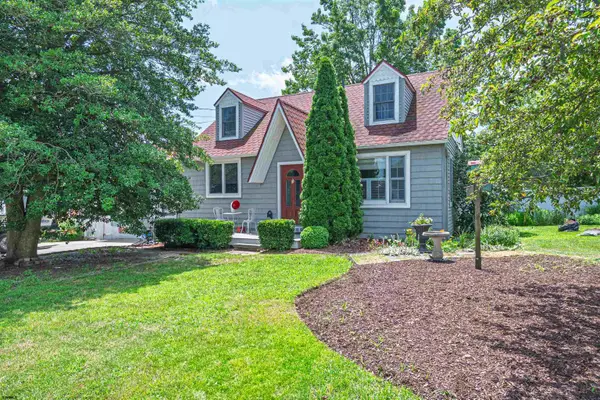 $599,000Active2 beds 2 baths
$599,000Active2 beds 2 baths2 Somers, Somers Point, NJ 08244
MLS# 598466Listed by: KELLER WILLIAMS REALTY ATLANTIC SHORE-NORTHFIELD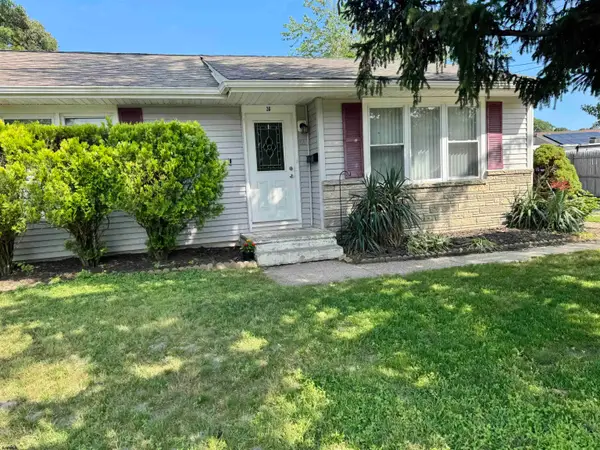 $319,900Active2 beds 1 baths
$319,900Active2 beds 1 baths36 Lehigh Dr, Somers Point, NJ 08244
MLS# 598356Listed by: SHORESIDE REALTY LLC
