5 Wetherhill Way, DAYTON, NJ 08810
Local realty services provided by:Better Homes and Gardens Real Estate Maturo
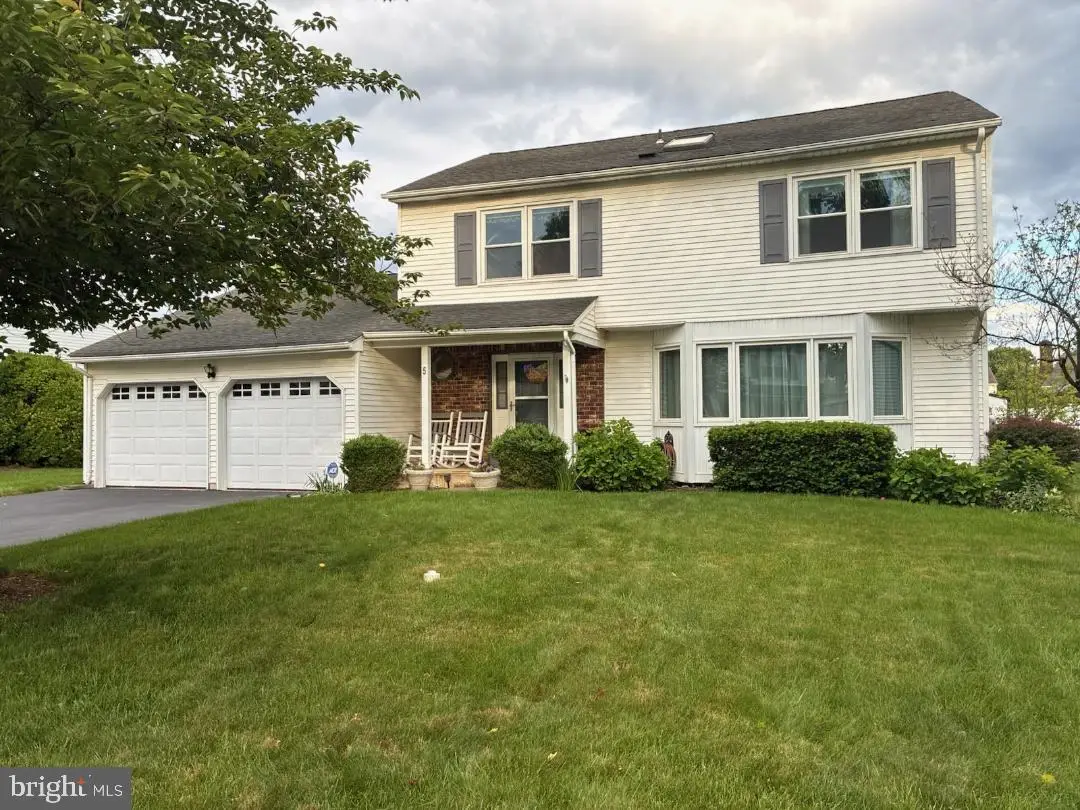
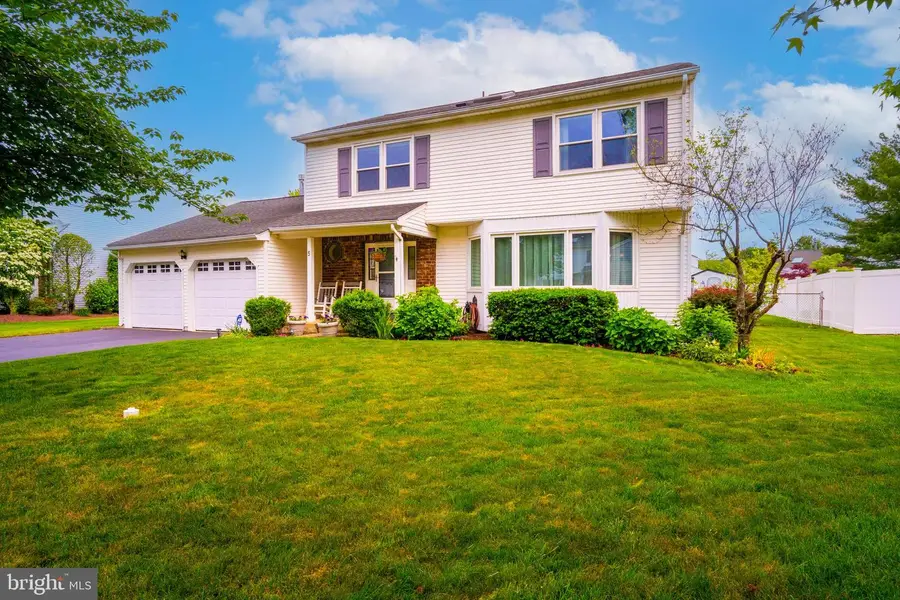
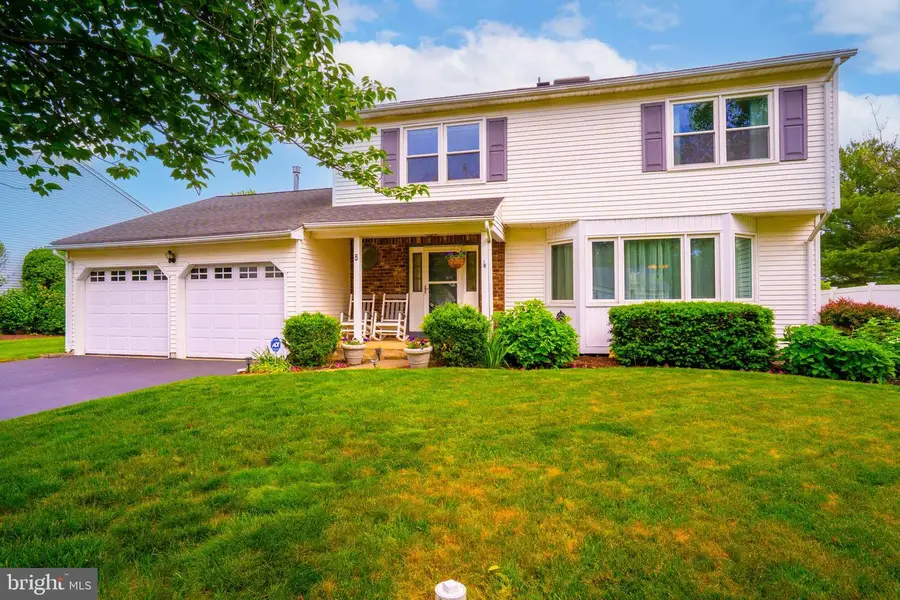
Listed by:richard j. abrams
Office:century 21 abrams & associates, inc.
MLS#:NJMX2009430
Source:BRIGHTMLS
Price summary
- Price:$799,900
- Price per sq. ft.:$385.31
About this home
Beautiful Kingston Model Home in the Heart of South Brunswick – 5 Wetherhill Way, Dayton, NJ Welcome to this beautifully maintained northwest-facing Kingston model single-family home, nestled in the desirable Dayton section of South Brunswick. Located on a quiet street yet conveniently close to grocery stores, NYC bus routes, restaurants, and all the charm this vibrant community has to offer—this property truly blends comfort, convenience, and style. Step through the storm door into a welcoming tiled foyer that leads into a thoughtfully designed interior. The main level boasts a spacious family room with a stunning floor-to-ceiling brick gas fireplace, a bay window overlooking the expansive deck and backyard, and a one-step-down layout that adds architectural interest. The formal dining and living rooms feature beautiful hardwood flooring, perfect for entertaining. The updated half bath on the main level adds modern flair, while the kitchen is a chef's delight—equipped with stainless steel appliances, tiled floors, backsplash, pantry, range hood, microwave, dishwasher, and a garbage disposal. Upstairs, you'll find hardwood floors in all bedrooms, a renovated guest bathroom, and a spacious primary bedroom complete with a large closet, shower stall, and even attic access for additional storage. Both the primary and second bedrooms feature professionally organized closets for optimal space efficiency. The finished basement offers a cozy retreat with berber-colored carpeting, a workshop, ample storage, and a laundry area—ideal for both relaxation and productivity. Additional highlights include: Newer insulated fiberglass garage doors with keypad and remote openers Shelving and pull-down attic in the garage Professional landscaping and a basketball hoop in the driveway Windows replaced just 5 years ago Heating system only 8 years old. With a covered front porch perfect for morning coffee and a sprawling backyard with a deck and shed, this home has something for everyone. Whether you're entertaining, relaxing, or working from home, 5 Wetherhill Way offers the perfect setting. ≠≠ Located in the highly regarded South Brunswick School District Don't miss the opportunity to own this gem in a sought-after neighborhood—schedule your private tour today! Laundry is currently in basement, hookups are available on first floor.
Contact an agent
Home facts
- Year built:1986
- Listing Id #:NJMX2009430
- Added:83 day(s) ago
- Updated:August 15, 2025 at 07:30 AM
Rooms and interior
- Bedrooms:4
- Total bathrooms:3
- Full bathrooms:2
- Half bathrooms:1
- Living area:2,076 sq. ft.
Heating and cooling
- Cooling:Central A/C
- Heating:Electric, Forced Air
Structure and exterior
- Roof:Asphalt, Shingle
- Year built:1986
- Building area:2,076 sq. ft.
- Lot area:0.23 Acres
Utilities
- Water:Public
- Sewer:Public Sewer
Finances and disclosures
- Price:$799,900
- Price per sq. ft.:$385.31
- Tax amount:$11,192 (2024)
New listings near 5 Wetherhill Way
 $695,000Active4 beds 3 baths
$695,000Active4 beds 3 baths-29 Jeffrey Circle, South Brunswick, NJ 08810
MLS# 2515186RListed by: HOUWZER, INC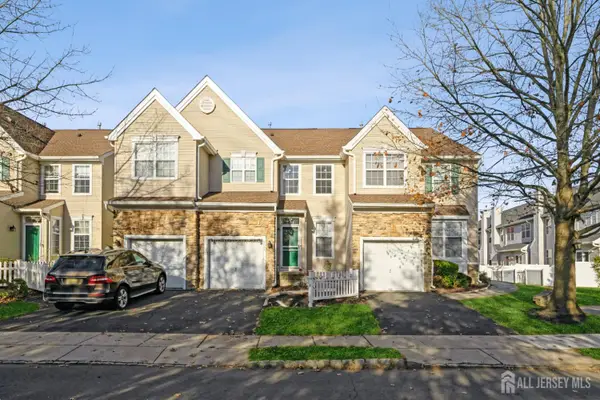 $669,000Active3 beds 3 baths1,842 sq. ft.
$669,000Active3 beds 3 baths1,842 sq. ft.-1404 Yarrow Circle, South Brunswick, NJ 08810
MLS# 2515755RListed by: EXP REALTY, LLC $1,050,000Active4 beds 4 baths2,705 sq. ft.
$1,050,000Active4 beds 4 baths2,705 sq. ft.-19 Larkspur Drive, South Brunswick, NJ 08810
MLS# 2516040RListed by: ORANGE KEY REALTY, INC.- New
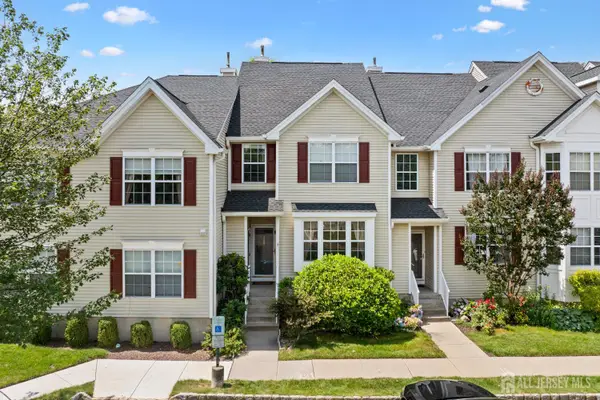 $569,900Active3 beds 3 baths1,584 sq. ft.
$569,900Active3 beds 3 baths1,584 sq. ft.-609 Blossom Circle Ne, South Brunswick, NJ 08810
MLS# 2515829RListed by: RE/MAX IN STYLE 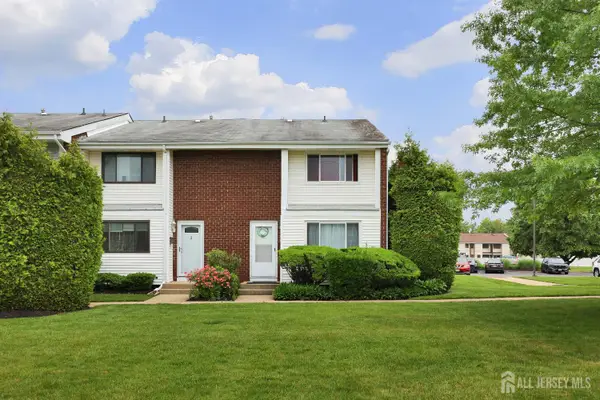 $400,000Active2 beds 3 baths1,302 sq. ft.
$400,000Active2 beds 3 baths1,302 sq. ft.-1-G Quincy Circle, South Brunswick, NJ 08810
MLS# 2514583RListed by: EXP REALTY, LLC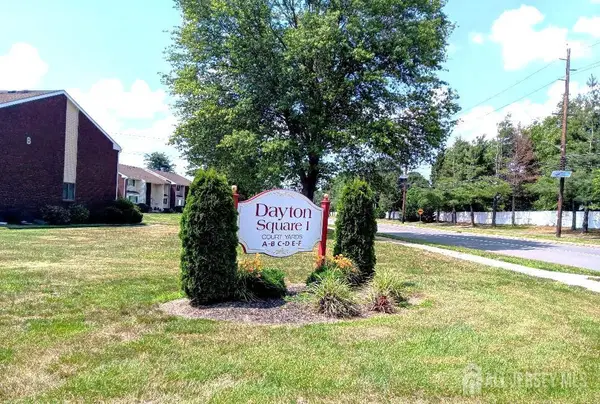 $399,000Active3 beds 3 baths
$399,000Active3 beds 3 baths-4 Lincoln Lane #F4, South Brunswick, NJ 08810
MLS# 2600033RListed by: REALTY MARK CENTRAL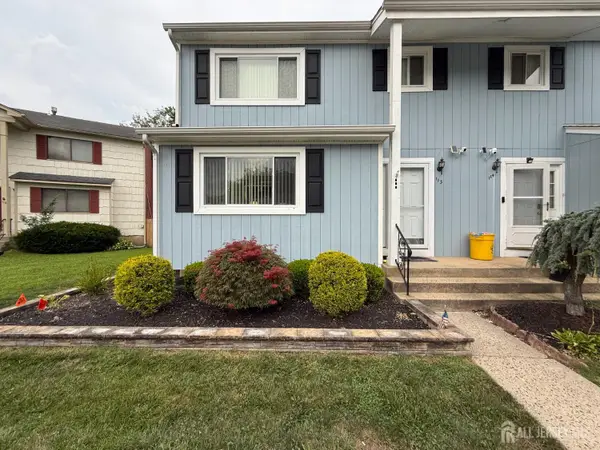 $585,000Active3 beds 3 baths1,684 sq. ft.
$585,000Active3 beds 3 baths1,684 sq. ft.-113 Benjamin Court, South Brunswick, NJ 08810
MLS# 2601672RListed by: ORANGE KEY REALTY, INC.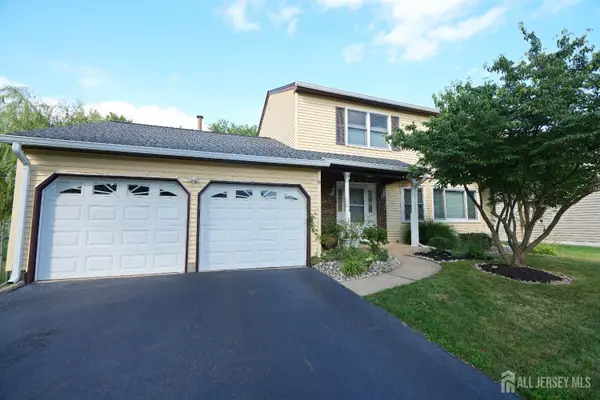 $836,000Active4 beds 3 baths
$836,000Active4 beds 3 baths-19 Wetherhill Way, South Brunswick, NJ 08810
MLS# 2600764RListed by: SUN REALTY 369 LLC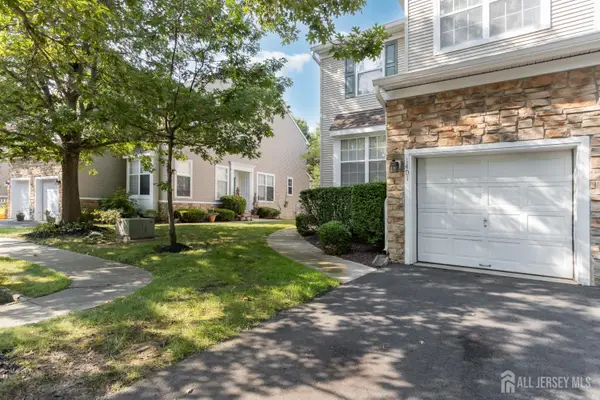 $679,900Active3 beds 3 baths1,842 sq. ft.
$679,900Active3 beds 3 baths1,842 sq. ft.-1401 Yarrow Circle, South Brunswick, NJ 08810
MLS# 2601812RListed by: AVALLON REAL ESTATE GROUP, LLC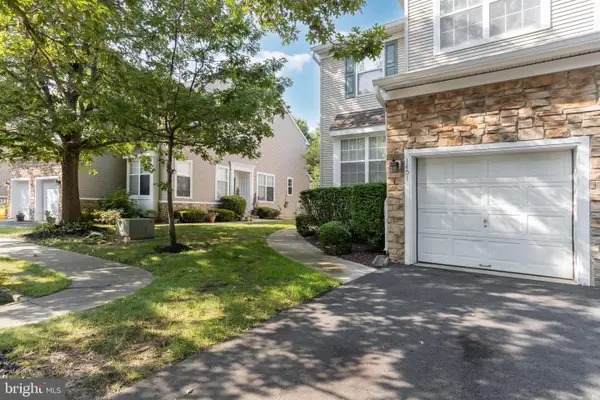 $679,900Active3 beds 3 baths1,842 sq. ft.
$679,900Active3 beds 3 baths1,842 sq. ft.1401 Yarrow Cir, DAYTON, NJ 08810
MLS# NJMX2010106Listed by: AVALLON REAL ESTATE GROUP
