11 Burtons Dr, SOUTHAMPTON, NJ 08088
Local realty services provided by:Better Homes and Gardens Real Estate Maturo
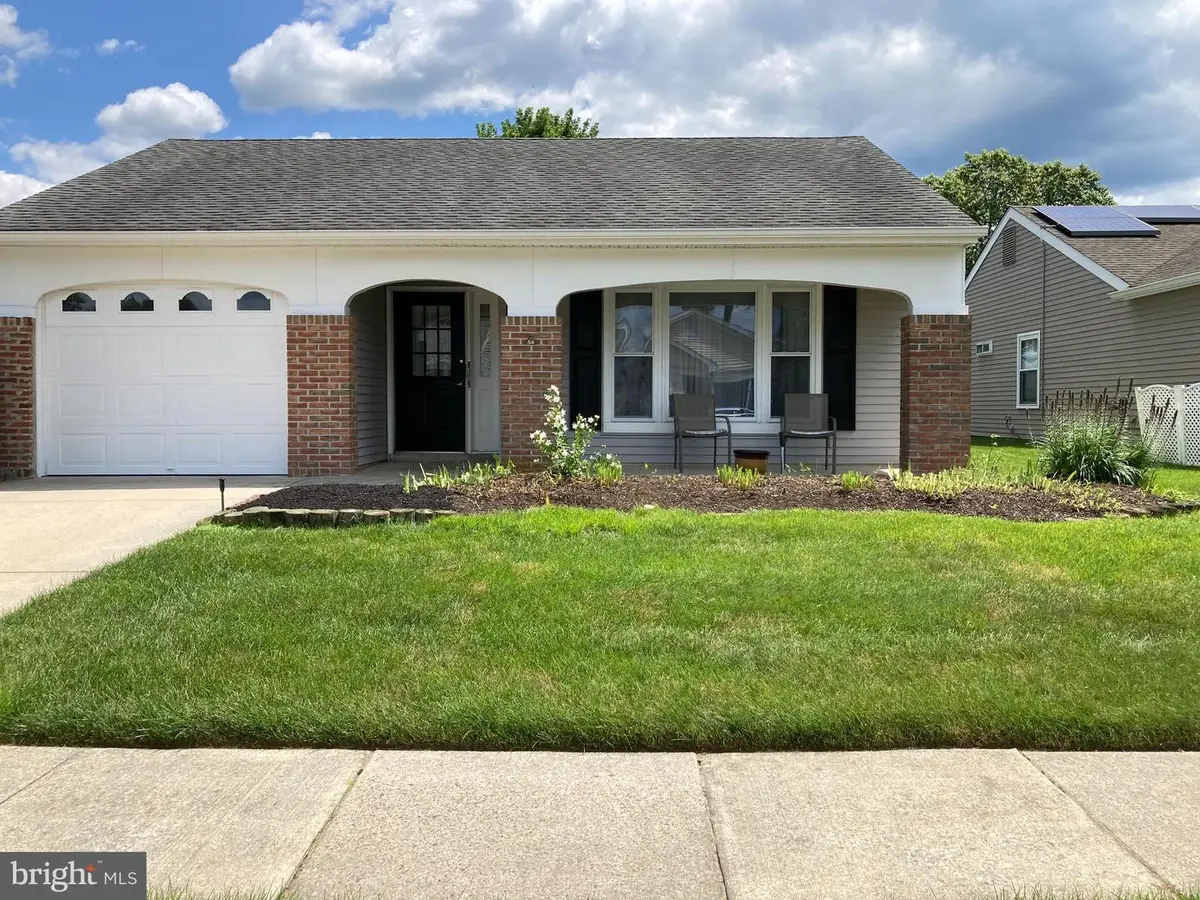
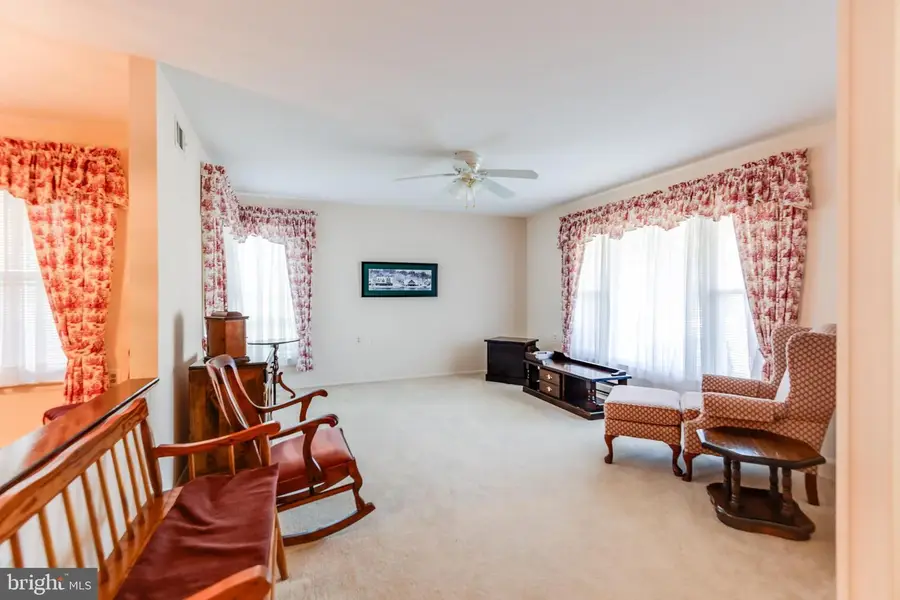
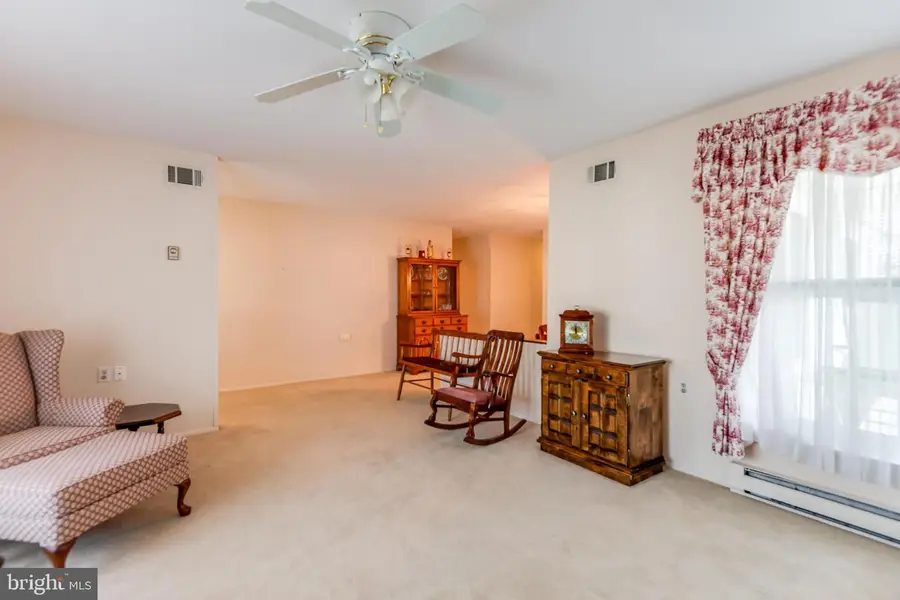
11 Burtons Dr,SOUTHAMPTON, NJ 08088
$334,900
- 2 Beds
- 2 Baths
- 1,517 sq. ft.
- Single family
- Active
Listed by:carol g shorman
Office:alloway associates inc
MLS#:NJBL2092966
Source:BRIGHTMLS
Price summary
- Price:$334,900
- Price per sq. ft.:$220.76
- Monthly HOA dues:$89
About this home
It's your lucky day! We are proudly offering this beautifully maintained Westport model in the 55+ community of Leisuretowne. You will appreciate the flow of the home whether entertaining or just relaxing. As you approach the house take notice of the well -manicured lot and the spacious front porch awaiting your rockers. Enter the foyer which, features an easy care engineered hardwood floor. The living room and dining room combination make formal entertaining a breeze. The kitchen offers a full appliance package and lots of cabinet storage. A breakfast room is the perfect spot for informal dining. In The family room, you again discover beautiful engineered hardwood flooring and convenient access to the patio. The family room is directly adjacent to the kitchen and probably where you will spend most of your time. A double door entry invites you into a wonderful primary suite with a dressing area, walk in closet and an updated walk-in shower. The second bedroom can comfortably accommodate guests, hobbies, or collectibles. The hall bath has also been updated and there is a separate laundry room with an indoor entry to the garage. Other special extras are garage door opener, in ground sprinkler system and pull down steps to attic storage in garage. The house is neutral throughout which will make decorating a real pleasure! The roof and siding were replaced in 2008, and both baths have been updated. Ceiling fans offer added comfort on hot summer days. PRIMO PROPRERTY!!
Inspections welcome but being conveyed As Is Condition.
Contact an agent
Home facts
- Year built:1986
- Listing Id #:NJBL2092966
- Added:28 day(s) ago
- Updated:August 23, 2025 at 01:41 PM
Rooms and interior
- Bedrooms:2
- Total bathrooms:2
- Full bathrooms:2
- Living area:1,517 sq. ft.
Heating and cooling
- Cooling:Central A/C
- Heating:Baseboard - Electric, Electric
Structure and exterior
- Roof:Shingle
- Year built:1986
- Building area:1,517 sq. ft.
- Lot area:0.13 Acres
Utilities
- Water:Public
- Sewer:Public Sewer
Finances and disclosures
- Price:$334,900
- Price per sq. ft.:$220.76
- Tax amount:$4,384 (2024)
New listings near 11 Burtons Dr
- Coming Soon
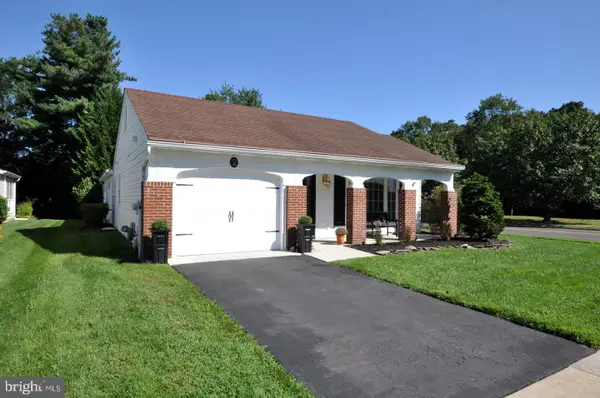 $415,000Coming Soon2 beds 2 baths
$415,000Coming Soon2 beds 2 baths2 Newbury Dr, SOUTHAMPTON, NJ 08088
MLS# NJBL2093920Listed by: KELLER WILLIAMS REALTY - MEDFORD - Open Sat, 11am to 1pmNew
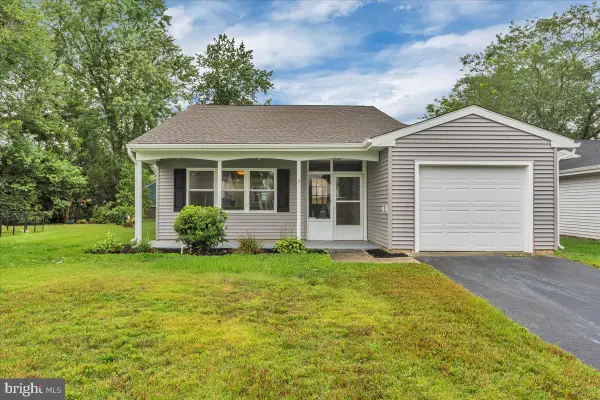 $399,900Active2 beds 2 baths1,360 sq. ft.
$399,900Active2 beds 2 baths1,360 sq. ft.39 Chelsea Pl, SOUTHAMPTON, NJ 08088
MLS# NJBL2094778Listed by: KELLER WILLIAMS REALTY - MARLTON - Coming Soon
 $485,000Coming Soon3 beds 3 baths
$485,000Coming Soon3 beds 3 baths89 Warwick Way, SOUTHAMPTON, NJ 08088
MLS# NJBL2094642Listed by: JASON MITCHELL REAL ESTATE NEW JERSEY, LLC - New
 $310,000Active2 beds 1 baths987 sq. ft.
$310,000Active2 beds 1 baths987 sq. ft.39 Sheffield Pl, SOUTHAMPTON, NJ 08088
MLS# NJBL2094524Listed by: ALLOWAY ASSOCIATES INC - Open Sat, 1 to 3pmNew
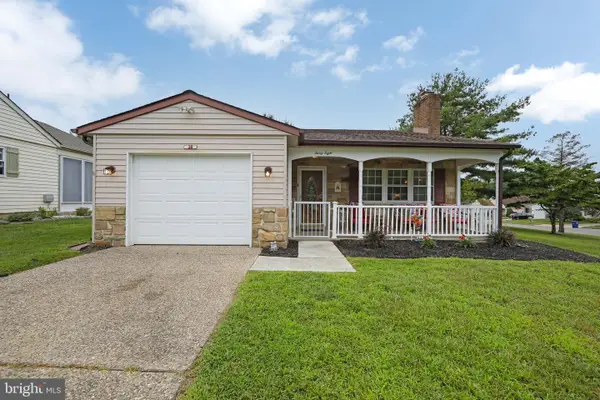 $319,000Active2 beds 2 baths1,590 sq. ft.
$319,000Active2 beds 2 baths1,590 sq. ft.38 Gramercy Pl, SOUTHAMPTON, NJ 08088
MLS# NJBL2094606Listed by: BHHS FOX & ROACH-MARLTON - New
 $550,000Active3 beds 3 baths1,824 sq. ft.
$550,000Active3 beds 3 baths1,824 sq. ft.209 Village Ln, SOUTHAMPTON, NJ 08088
MLS# NJBL2094380Listed by: RE/MAX PREFERRED - MEDFORD - Open Sat, 12 to 2pm
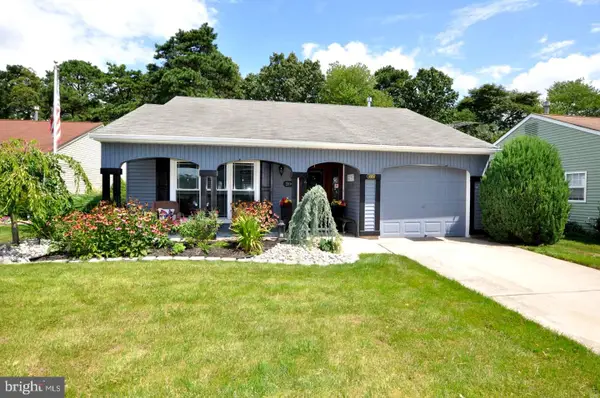 $429,500Active2 beds 2 baths1,714 sq. ft.
$429,500Active2 beds 2 baths1,714 sq. ft.20 Buxton Ct, SOUTHAMPTON, NJ 08088
MLS# NJBL2094008Listed by: KELLER WILLIAMS REALTY - MEDFORD - Open Sun, 1 to 3pm
 $979,000Active5 beds 4 baths4,970 sq. ft.
$979,000Active5 beds 4 baths4,970 sq. ft.400 New Rd, SOUTHAMPTON, NJ 08088
MLS# NJBL2092250Listed by: WEICHERT REALTORS-MEDFORD  $239,000Active2 beds 1 baths921 sq. ft.
$239,000Active2 beds 1 baths921 sq. ft.27 Chelsea Pl, SOUTHAMPTON, NJ 08088
MLS# NJBL2093968Listed by: HOUSEMART REALTY, LLC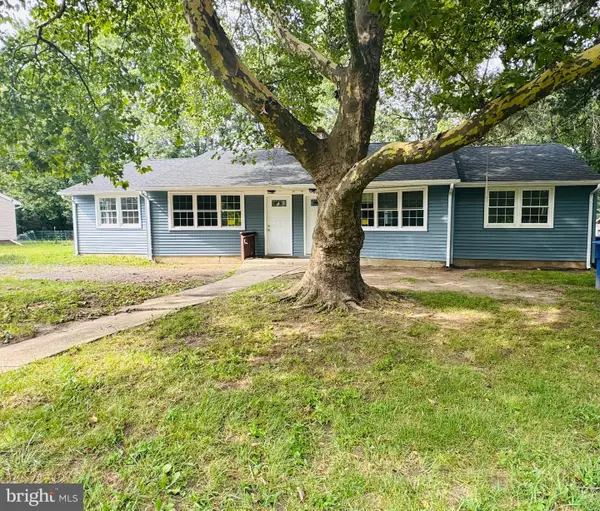 $399,900Active2 beds 1 baths690 sq. ft.
$399,900Active2 beds 1 baths690 sq. ft.912 Pembrown Rd, PEMBERTON, NJ 08068
MLS# NJBL2093948Listed by: EXP REALTY, LLC
