45 New Castle Dr, SOUTHAMPTON, NJ 08088
Local realty services provided by:Better Homes and Gardens Real Estate Premier
45 New Castle Dr,SOUTHAMPTON, NJ 08088
$360,000
- 2 Beds
- 2 Baths
- 1,376 sq. ft.
- Single family
- Active
Listed by:darlene m saggiomo
Office:century 21 alliance-cherry hilll
MLS#:NJBL2095552
Source:BRIGHTMLS
Price summary
- Price:$360,000
- Price per sq. ft.:$261.63
- Monthly HOA dues:$89
About this home
You are invited to tour and purchase this beautiful and desirable Heather Model home situated on one of the highest elevated streets in Leisure Towne. Please note public records says this is a Danbury Model, see the floor plan from builder naming this a "Heather Model" . Come to a 55 and older active living community like no other. Secure and monitored entry to this community ensures safe living where you can feel comfortable walking in the outdoor facilities and your neighborhood. The home itself is tastefully adorned boasting much attention to detail. Being sold "as-is", You will find custom drapery, Hunter Douglas Blinds, Beautiful tile, Granite and desirable Bamboo Hardwood Flooring. Both bathrooms are updated and reflect traditional decor with built-in designer cabinetry with lots of storage. Kitchen area shares that rich traditional feel with a granite island and seating with cabinet storage, drop lighting as well as recessed lights, newer range and pantry. Immaculate clean and ready to entertain and cook up your favorite meals for your friends. There is a door to the outside trash area and side yard which has custom between-glass blinds . Your living room is generously sized with sliding door to your paver patio and spacious back yard which extends beyond the greenery. Please see the previous survey in documents. Behind the French doors awaits the Master suite with walk-in closet, and private bathroom with custom tiled shower and floor. Get dolled-up for your Bus Service ride to area shopping, or go for a swim in one of the two pools. There are various activities for your perusal ; some of which are Walking trails, Tennis courts, Shuffle Board, Pickle Ball, Putting Greens, Bocche and Horseshoe courts. Picnic tables are in all areas as well as bathrooms. Have your friend stay for the night in the second bedroom...they can have their own bathroom as well. With no steps involved, Relax and Come join the community where life truly begins in this clean and beautiful home you can be proud to call your own.
Contact an agent
Home facts
- Year built:1976
- Listing ID #:NJBL2095552
- Added:7 day(s) ago
- Updated:September 15, 2025 at 04:30 AM
Rooms and interior
- Bedrooms:2
- Total bathrooms:2
- Full bathrooms:2
- Living area:1,376 sq. ft.
Heating and cooling
- Cooling:Attic Fan, Central A/C
- Heating:Baseboard - Electric, Electric
Structure and exterior
- Year built:1976
- Building area:1,376 sq. ft.
- Lot area:0.15 Acres
Utilities
- Water:Public
- Sewer:Public Sewer
Finances and disclosures
- Price:$360,000
- Price per sq. ft.:$261.63
- Tax amount:$4,136 (2024)
New listings near 45 New Castle Dr
- New
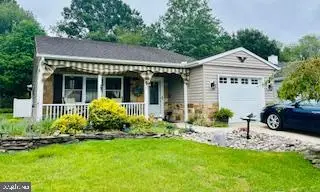 $307,000Active2 beds 2 baths1,500 sq. ft.
$307,000Active2 beds 2 baths1,500 sq. ft.14 Andover Ct, SOUTHAMPTON, NJ 08088
MLS# NJBL2095920Listed by: OPUS ELITE REAL ESTATE OF NJ, LLC - New
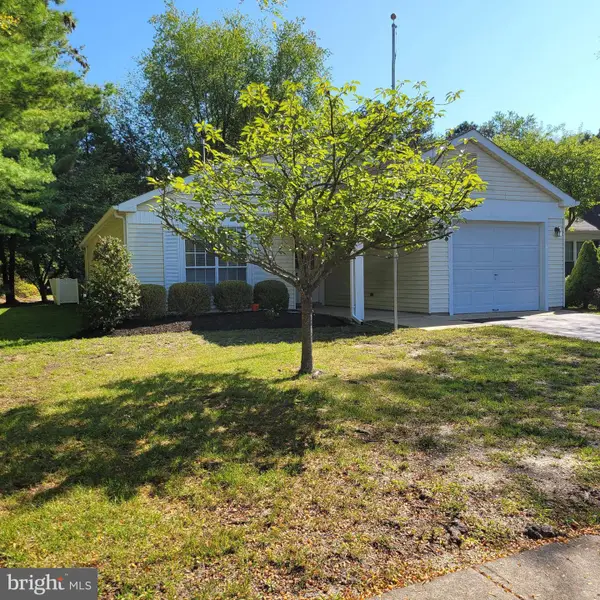 $365,000Active2 beds 2 baths1,676 sq. ft.
$365,000Active2 beds 2 baths1,676 sq. ft.875 Westminster Dr N, SOUTHAMPTON, NJ 08088
MLS# NJBL2095662Listed by: LONG & FOSTER REAL ESTATE, INC. - New
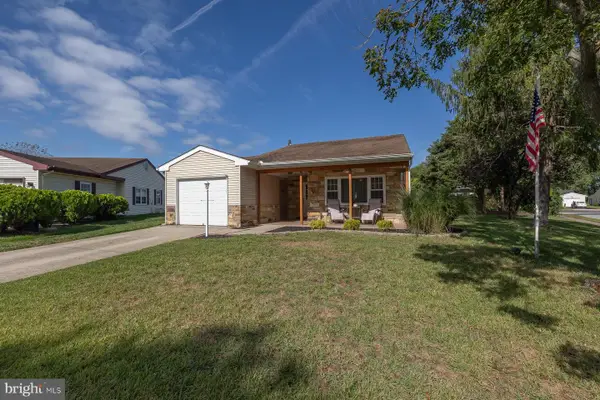 $379,000Active2 beds 2 baths1,360 sq. ft.
$379,000Active2 beds 2 baths1,360 sq. ft.4 Narberth Pl, SOUTHAMPTON, NJ 08088
MLS# NJBL2095828Listed by: KELLER WILLIAMS - MAIN STREET - New
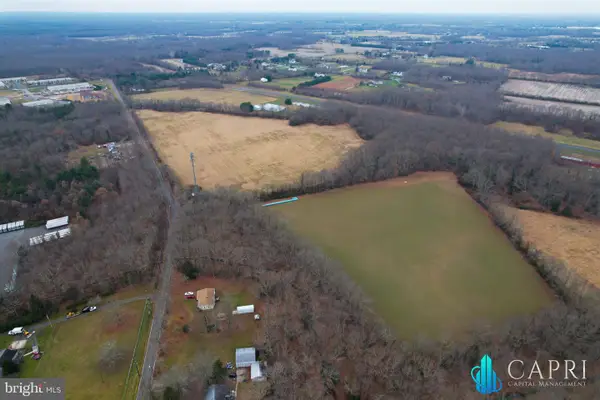 $13,900,000Active55.94 Acres
$13,900,000Active55.94 Acres0 Beaver Dam Rd & Red Lion Rd Rd, SOUTHAMPTON, NJ 08088
MLS# NJBL2095790Listed by: KELLER WILLIAMS PREMIER - New
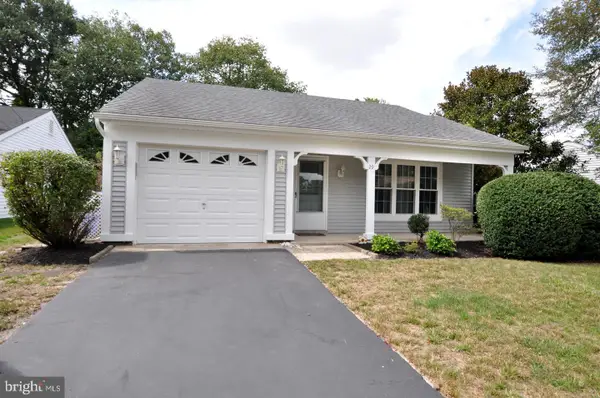 $359,900Active2 beds 2 baths1,714 sq. ft.
$359,900Active2 beds 2 baths1,714 sq. ft.29 Dunstable Rd, SOUTHAMPTON, NJ 08088
MLS# NJBL2092946Listed by: KELLER WILLIAMS REALTY - MEDFORD - New
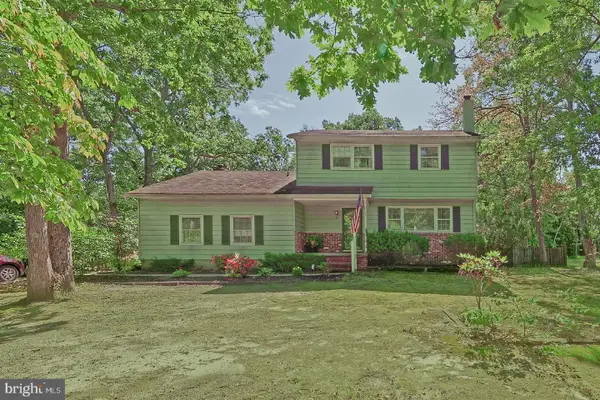 $449,000Active3 beds 3 baths1,952 sq. ft.
$449,000Active3 beds 3 baths1,952 sq. ft.204 Ridge Rd, SOUTHAMPTON, NJ 08088
MLS# NJBL2095624Listed by: RE/MAX PREFERRED - MEDFORD - New
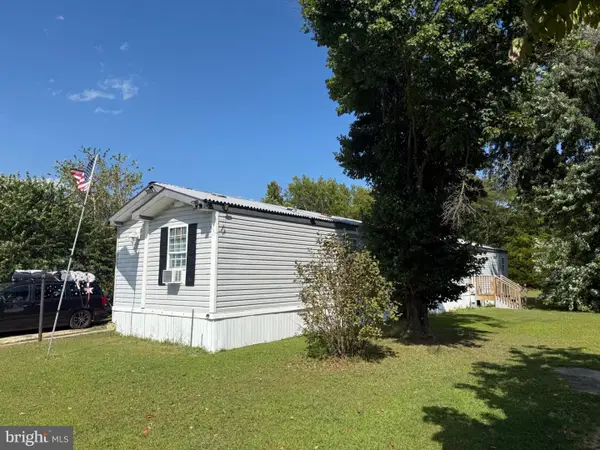 $78,500Active3 beds 2 baths924 sq. ft.
$78,500Active3 beds 2 baths924 sq. ft.19 Sunset Blvd, SOUTHAMPTON TWP, NJ 08088
MLS# NJBL2095594Listed by: DEFELICE REALTY GROUP, LLC - New
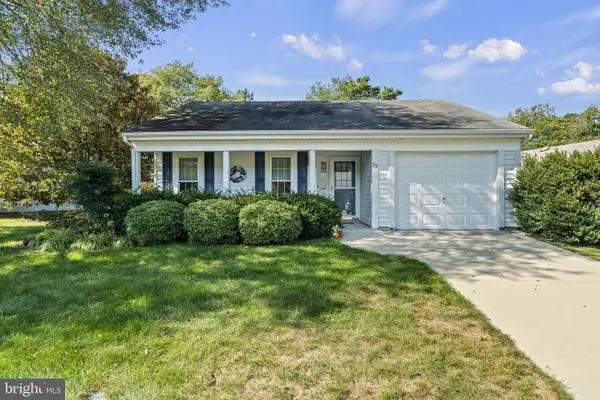 $324,900Active2 beds 2 baths1,337 sq. ft.
$324,900Active2 beds 2 baths1,337 sq. ft.33 Dunstable Rd, SOUTHAMPTON, NJ 08088
MLS# NJBL2095316Listed by: PRIME REALTY PARTNERS 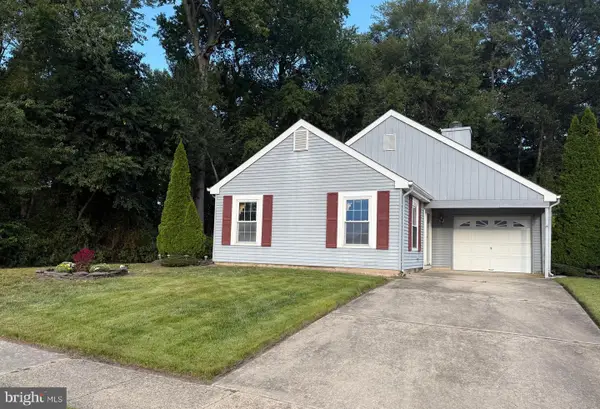 $270,900Pending2 beds 2 baths1,416 sq. ft.
$270,900Pending2 beds 2 baths1,416 sq. ft.190 Dorchester Dr, SOUTHAMPTON, NJ 08088
MLS# NJBL2095528Listed by: ALLOWAY ASSOCIATES INC
