7 Picardy Pl, SOUTHAMPTON, NJ 08088
Local realty services provided by:Better Homes and Gardens Real Estate Reserve
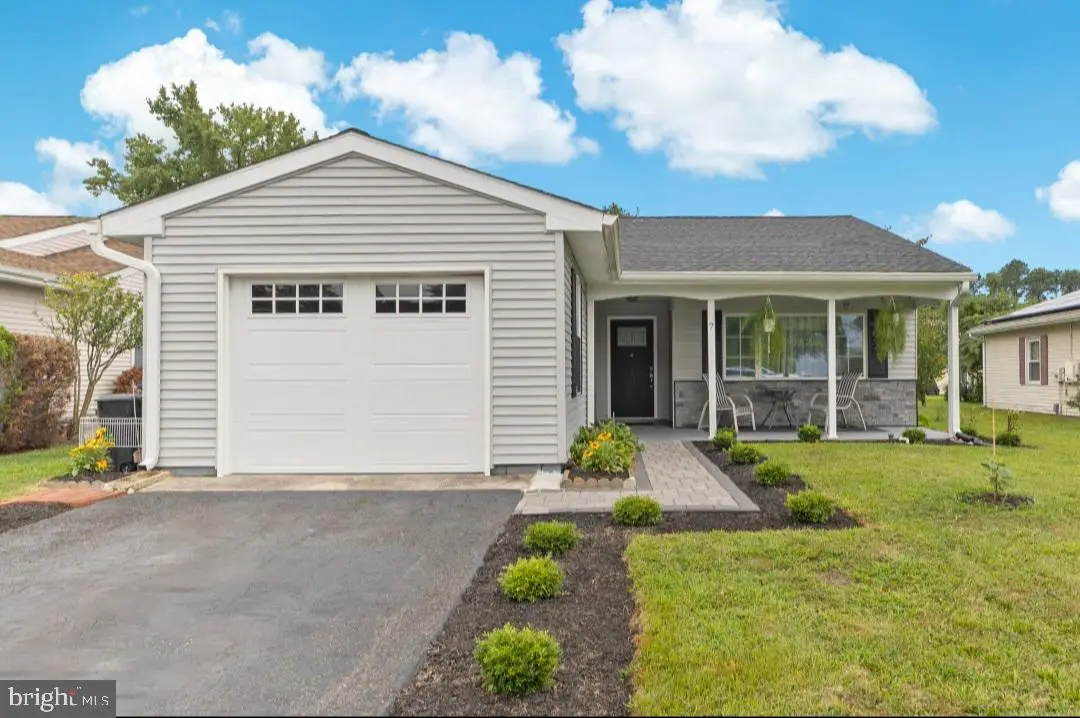
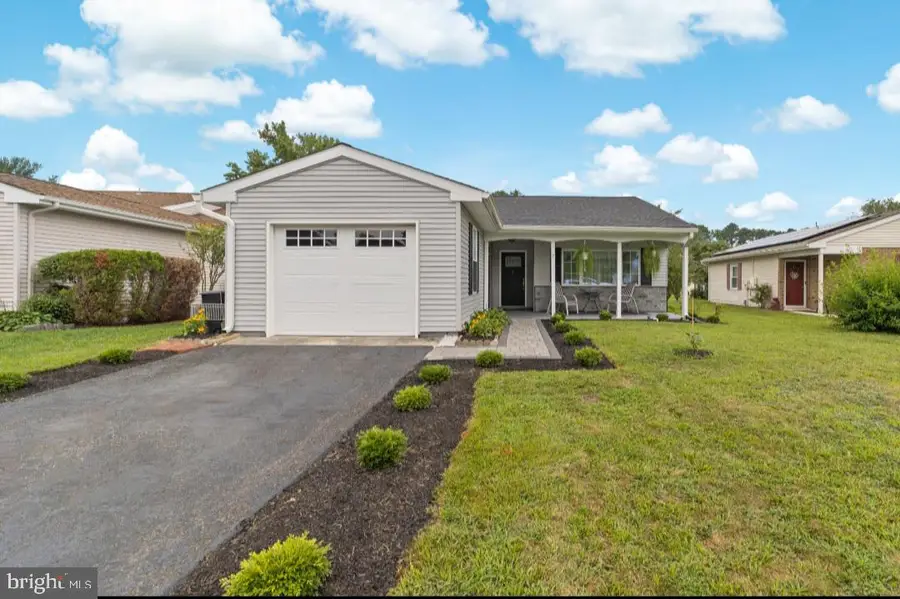
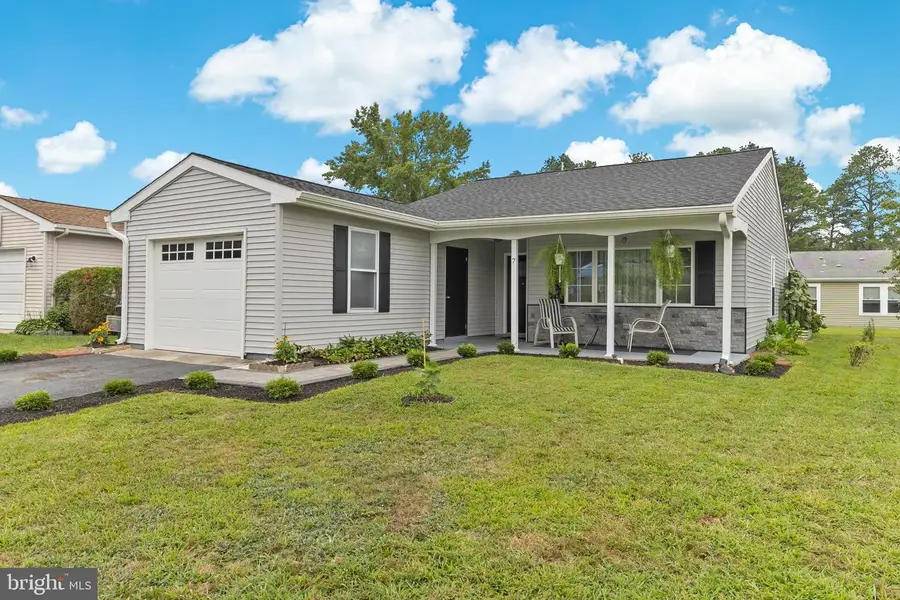
7 Picardy Pl,SOUTHAMPTON, NJ 08088
$350,000
- 2 Beds
- 2 Baths
- 1,283 sq. ft.
- Single family
- Active
Listed by:taralyn hendricks
Office:keller williams - main street
MLS#:NJBL2093620
Source:BRIGHTMLS
Price summary
- Price:$350,000
- Price per sq. ft.:$272.8
- Monthly HOA dues:$88
About this home
Prepare to be impressed by this stunning Haverford model rancher, showcasing impeccable custom finishes throughout. This beautifully renovated 2-bedroom, 2-bathroom home features nearly everything brand new—perfect for effortless living in the desirable 55+ community of Leisuretowne. Step inside to find a gorgeous, open-concept layout with gleaming engineered hardwood floors and fresh paint inside and out. The designer kitchen boasts 42” shaker-style cabinetry, sleek quartz countertops, and a brand-new stainless steel appliance package. Every detail has been thoughtfully updated, including: Newer roof, siding, and gutters with Novik stone front accents. Newer windows, including energy-efficient Pella windows in the four-season room. Newer doors throughout, including shaker-style interior and closet doors. Two beautifully done full bathrooms featuring custom stand-up showers with Ove soft-close glass doors, modern vessel sinks, and premium finishes. Newer baseboard heaters, electrical panel, switches, and outlets. Newer exterior doors and automatic garage door opener. Resurfaced asphalt driveway and a newer 10x9 stone paver patio. Enjoy all that Leisuretowne has to offer—clubhouses, swimming pools, tennis courts, serene lakes, and more. Don’t miss this rare opportunity to own a goegeous home in one of the area’s most sought-after active adult communities!
Contact an agent
Home facts
- Year built:1976
- Listing Id #:NJBL2093620
- Added:6 day(s) ago
- Updated:August 15, 2025 at 01:53 PM
Rooms and interior
- Bedrooms:2
- Total bathrooms:2
- Full bathrooms:2
- Living area:1,283 sq. ft.
Heating and cooling
- Cooling:Central A/C
- Heating:Baseboard - Electric, Electric
Structure and exterior
- Roof:Asbestos Shingle
- Year built:1976
- Building area:1,283 sq. ft.
Utilities
- Water:Public
- Sewer:Public Septic
Finances and disclosures
- Price:$350,000
- Price per sq. ft.:$272.8
- Tax amount:$3,747 (2024)
New listings near 7 Picardy Pl
- New
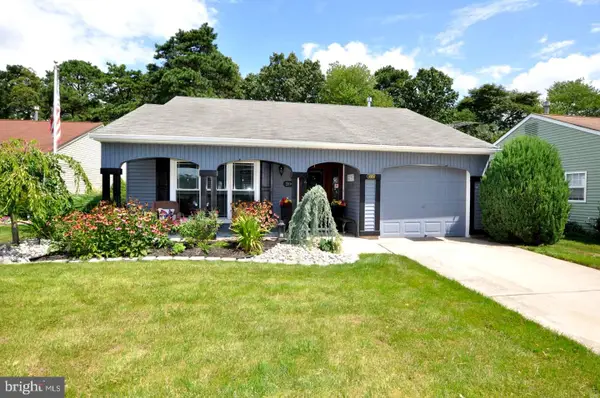 $429,500Active2 beds 2 baths1,714 sq. ft.
$429,500Active2 beds 2 baths1,714 sq. ft.20 Buxton Ct, SOUTHAMPTON, NJ 08088
MLS# NJBL2094008Listed by: KELLER WILLIAMS REALTY - MEDFORD - Open Sun, 1 to 3pmNew
 $979,000Active5 beds 4 baths4,970 sq. ft.
$979,000Active5 beds 4 baths4,970 sq. ft.400 New Rd, SOUTHAMPTON, NJ 08088
MLS# NJBL2092250Listed by: WEICHERT REALTORS-MEDFORD - New
 $239,000Active2 beds 1 baths921 sq. ft.
$239,000Active2 beds 1 baths921 sq. ft.27 Chelsea Pl, SOUTHAMPTON, NJ 08088
MLS# NJBL2093968Listed by: HOUSEMART REALTY, LLC - New
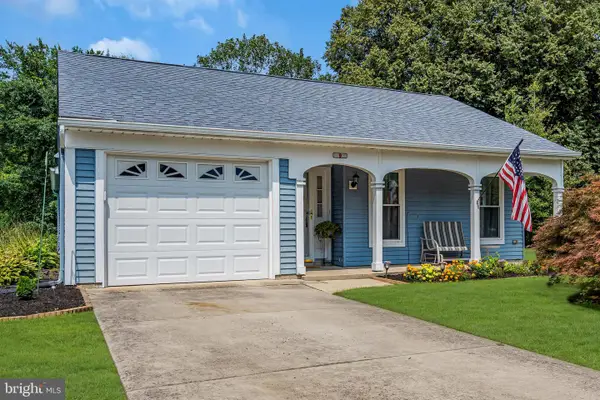 $349,990Active2 beds 2 baths1,517 sq. ft.
$349,990Active2 beds 2 baths1,517 sq. ft.9 Maidstone Pl, SOUTHAMPTON, NJ 08088
MLS# NJBL2093932Listed by: KELLER WILLIAMS SHORE PROPERTIES 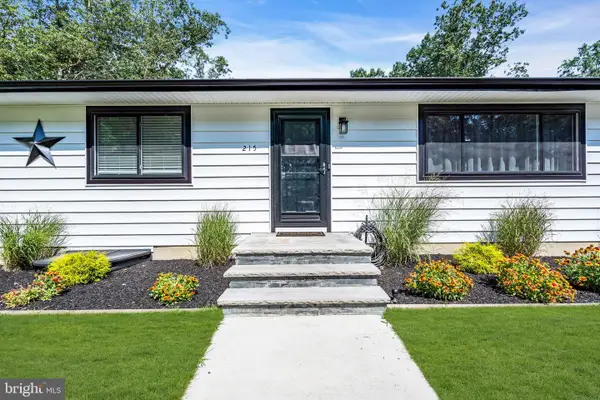 $529,000Active4 beds 2 baths1,300 sq. ft.
$529,000Active4 beds 2 baths1,300 sq. ft.215 Avenue Rd, SOUTHAMPTON, NJ 08088
MLS# NJBL2093466Listed by: CENTURY 21 RAUH & JOHNS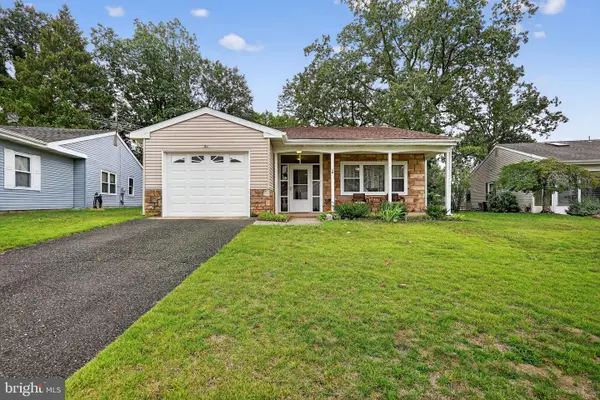 $325,000Active2 beds 2 baths1,360 sq. ft.
$325,000Active2 beds 2 baths1,360 sq. ft.10 Farrington Ct, SOUTHAMPTON, NJ 08088
MLS# NJBL2093416Listed by: BHHS FOX & ROACH-CHERRY HILL- Open Sun, 2 to 4pm
 $265,000Active2 beds 2 baths1,077 sq. ft.
$265,000Active2 beds 2 baths1,077 sq. ft.1 Dorchester Dr, SOUTHAMPTON, NJ 08088
MLS# NJBL2092918Listed by: COLDWELL BANKER REALTY 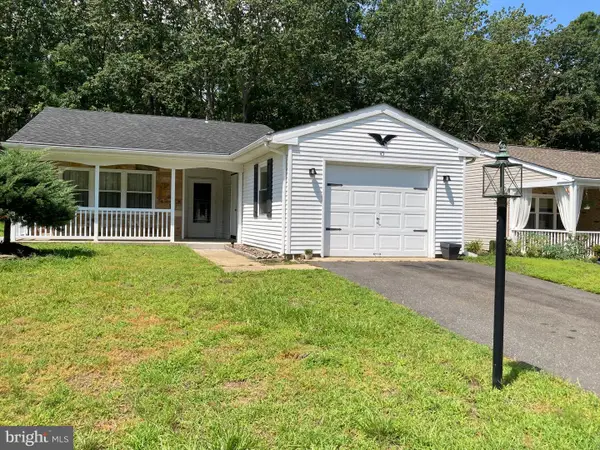 $279,900Active2 beds 2 baths1,077 sq. ft.
$279,900Active2 beds 2 baths1,077 sq. ft.45 Huntington Dr, SOUTHAMPTON, NJ 08088
MLS# NJBL2091970Listed by: ALLOWAY ASSOCIATES INC $360,000Pending3 beds 2 baths1,056 sq. ft.
$360,000Pending3 beds 2 baths1,056 sq. ft.10 W Shore Dr, SOUTHAMPTON, NJ 08088
MLS# NJBL2093294Listed by: REAL BROKER, LLC
