1809 E Fireside Ct, Cherry Hill, NJ 08003
Local realty services provided by:Better Homes and Gardens Real Estate Cassidon Realty
1809 E Fireside Ct,Cherry Hill, NJ 08003
$805,000
- 4 Beds
- 3 Baths
- - sq. ft.
- Single family
- Sold
Listed by: amy rossano
Office: bhhs fox & roach-marlton
MLS#:NJCD2096164
Source:BRIGHTMLS
Sorry, we are unable to map this address
Price summary
- Price:$805,000
About this home
Welcome to 1809 E Fireside Court, nestled on a peaceful cul-de-sac in the heart of Cherry Hill's desirable east side. This beautifully updated home is spectacular and offers the perfect blend of timeless charm and modern upgrades, with fabulous living spaces ideal for both relaxing and entertaining. Step inside to discover a light-filled interior featuring gleaming luxury vinyl floors, a spacious formal living room, and an elegant dining area perfect for hosting. The updated kitchen is a chef's delight‹”complete with granite countertops, stainless steel appliances, custom cabinetry, four pantries, and a cozy breakfast area overlooking the serene backyard. Spacious family room with a wood-burning fireplace for those cozy nights. There is a bonus room on the main floor which is perfect for a home office, gym or to use as you desire. Upstairs, you'll find four comfortable bedrooms with ample closet space, including a luxurious primary suite with a walk-in closet and a beautifully appointed en-suite bath. The partially finished basement offers additional versatile living space‹”ideal for a home office, media room, or playroom. Outdoors, enjoy the privacy of a tree-lined backyard and a beautiful screened-in porch with new ceramic tile flooring. Notable mentions: Roof (2021). Water heater (2022). 2 HVAC units (2022). Windows (2021). Newer doors. This incredible community offers playgrounds, parks with beautiful walking trails, swim club and top rated Bret Harte elementary school (just a short walk from home). Close to The Legacy Club (formerly known as Woodcrest Country Club) for golf, dining and entertainment. Convenient to PATCO, major highways, quick access to city and shore, shopping and dining. Award winning Cherry Hill school district. A perfect time and opportunity to own this exceptional property in one of Cherry Hill's most beloved and desirable communities! (Video tour link is provided)
Contact an agent
Home facts
- Year built:1970
- Listing ID #:NJCD2096164
- Added:175 day(s) ago
- Updated:December 24, 2025 at 01:44 AM
Rooms and interior
- Bedrooms:4
- Total bathrooms:3
- Full bathrooms:2
- Half bathrooms:1
Heating and cooling
- Cooling:Central A/C
- Heating:Forced Air, Natural Gas
Structure and exterior
- Year built:1970
Utilities
- Water:Public
- Sewer:Public Sewer
Finances and disclosures
- Price:$805,000
- Tax amount:$22,905 (2024)
New listings near 1809 E Fireside Ct
- Open Sat, 1 to 3pmNew
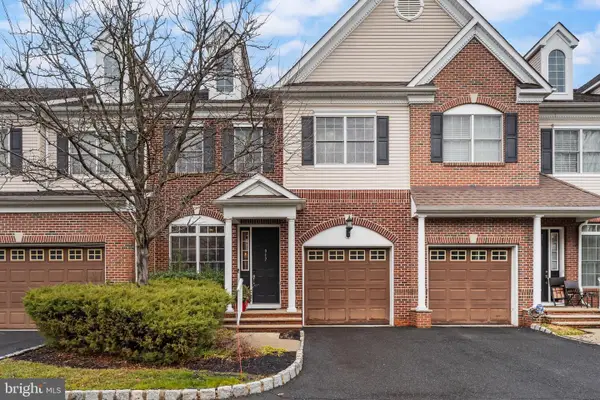 $600,000Active3 beds 4 baths2,420 sq. ft.
$600,000Active3 beds 4 baths2,420 sq. ft.917 Park Place Gsp, CHERRY HILL, NJ 08002
MLS# NJCD2107860Listed by: KELLER WILLIAMS REALTY - MOORESTOWN - Open Sat, 10 to 11:30amNew
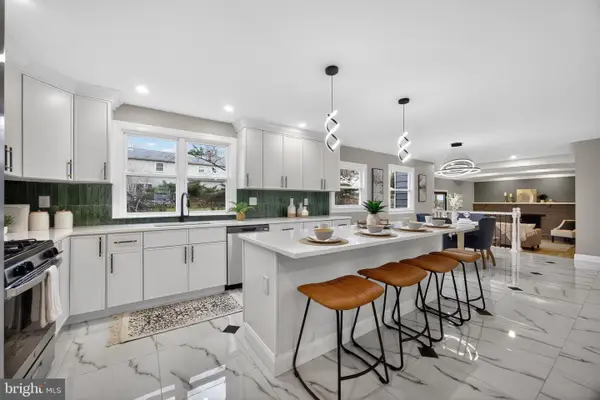 $759,000Active4 beds 3 baths2,465 sq. ft.
$759,000Active4 beds 3 baths2,465 sq. ft.515 Balsam Rd, CHERRY HILL, NJ 08003
MLS# NJCD2106072Listed by: BHHS FOX & ROACH-MARLTON - New
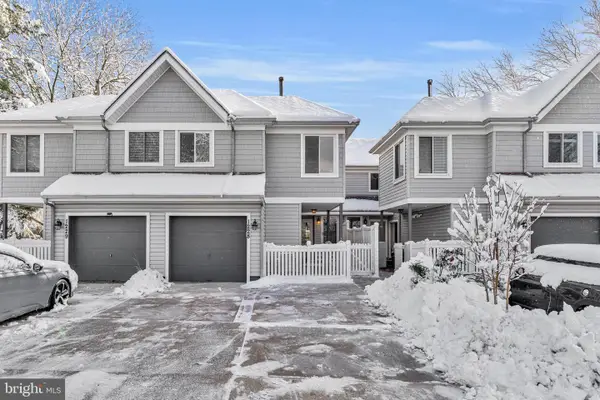 $449,900Active3 beds 3 baths1,602 sq. ft.
$449,900Active3 beds 3 baths1,602 sq. ft.1228 Chanticleer, CHERRY HILL, NJ 08003
MLS# NJCD2107816Listed by: REAL BROKER, LLC - New
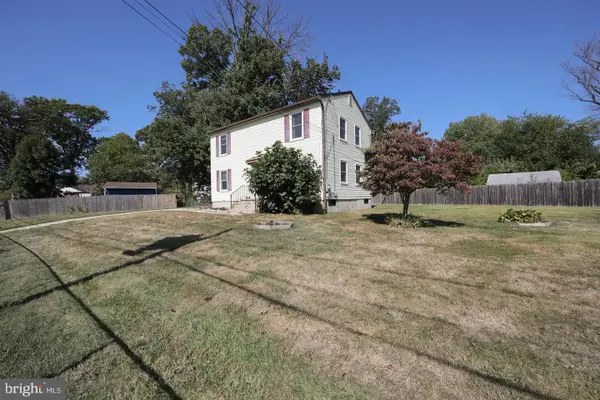 $370,000Active3 beds 2 baths1,632 sq. ft.
$370,000Active3 beds 2 baths1,632 sq. ft.402 State St, CHERRY HILL, NJ 08002
MLS# NJCD2107814Listed by: PRIME REALTY PARTNERS - New
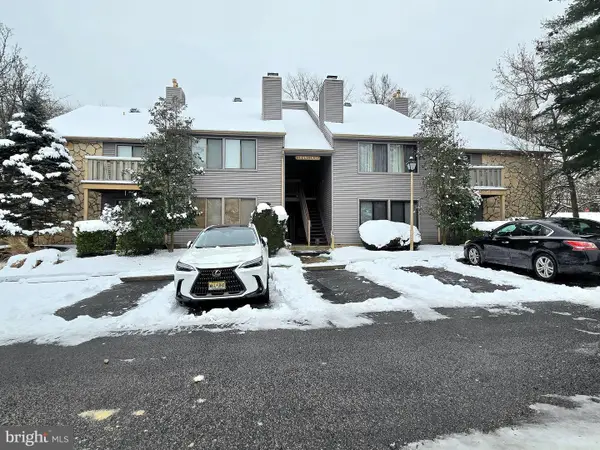 $279,900Active2 beds 2 baths1,148 sq. ft.
$279,900Active2 beds 2 baths1,148 sq. ft.1951 The Woods Ii, CHERRY HILL, NJ 08003
MLS# NJCD2107728Listed by: RE/MAX OF CHERRY HILL 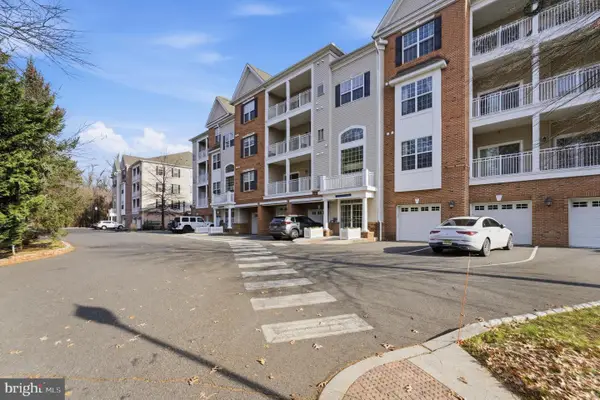 $375,000Pending2 beds 2 baths1,196 sq. ft.
$375,000Pending2 beds 2 baths1,196 sq. ft.234 Breeders Cup Dr, CHERRY HILL, NJ 08002
MLS# NJCD2107554Listed by: REDFIN- New
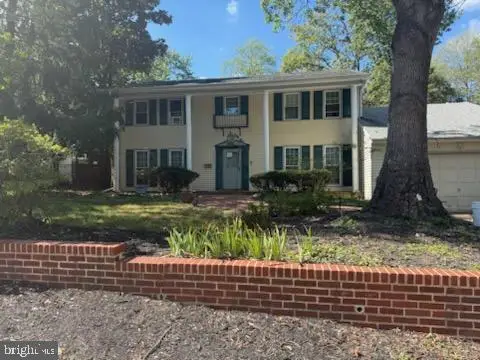 $682,500Active4 beds 3 baths2,982 sq. ft.
$682,500Active4 beds 3 baths2,982 sq. ft.1028 Owl Ln, CHERRY HILL, NJ 08003
MLS# NJCD2107402Listed by: BHHS FOX & ROACH-WASHINGTON-GLOUCESTER - New
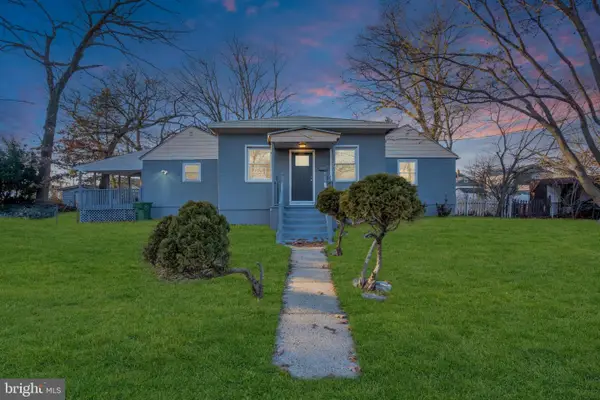 $349,000Active3 beds 2 baths1,272 sq. ft.
$349,000Active3 beds 2 baths1,272 sq. ft.112 Petitt Ave, CHERRY HILL, NJ 08002
MLS# NJCD2107650Listed by: REAL BROKER, LLC - New
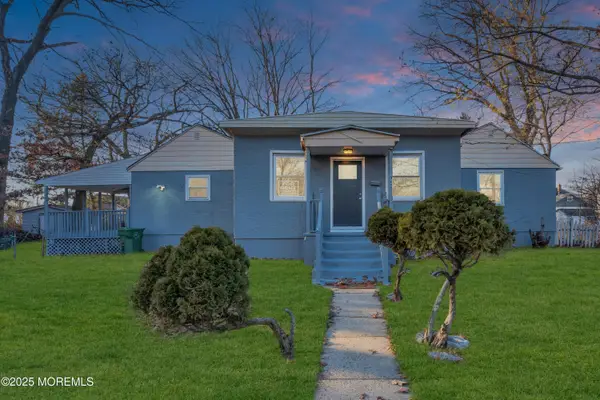 $349,000Active3 beds 2 baths
$349,000Active3 beds 2 baths112 Petitt Avenue, Cherry Hill, NJ 08002
MLS# 22536730Listed by: REAL BROKER, LLC - New
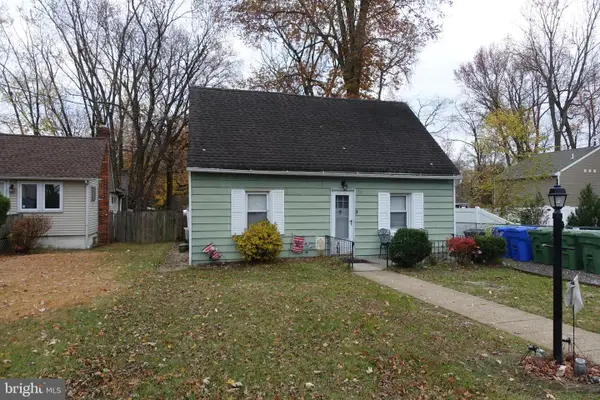 $260,000Active3 beds 1 baths1,290 sq. ft.
$260,000Active3 beds 1 baths1,290 sq. ft.711 Northwood Avenue Ave, CHERRY HILL, NJ 08002
MLS# NJCD2107630Listed by: BHHS FOX & ROACH-MULLICA HILL SOUTH
