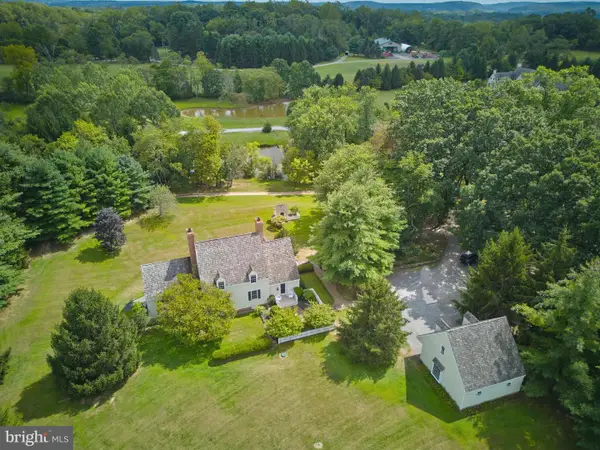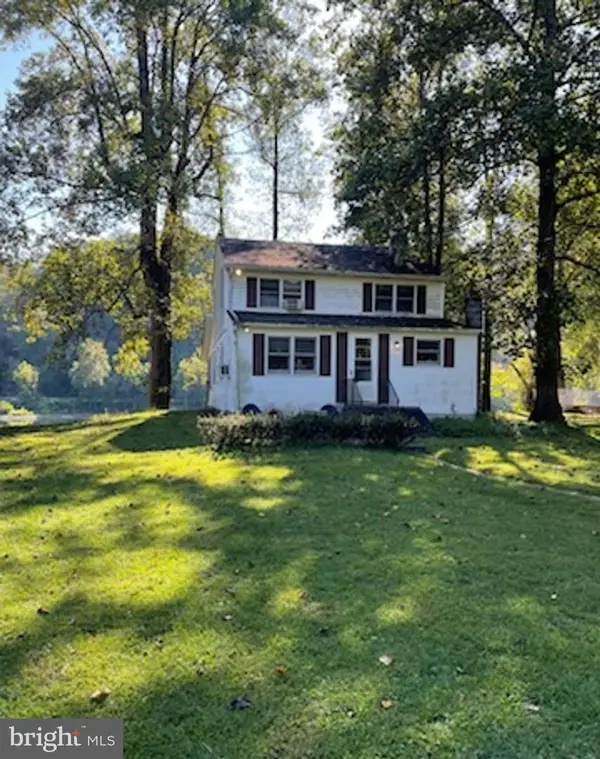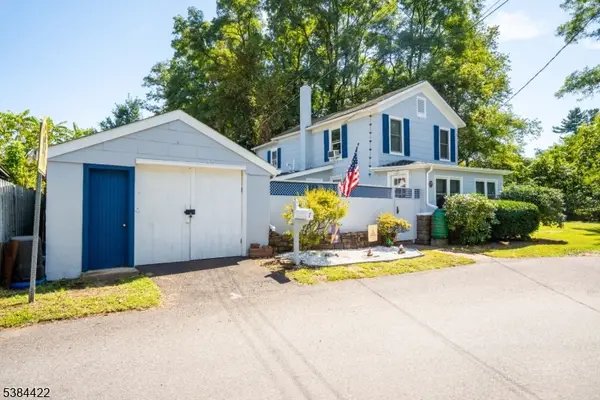5 Ferry St, Stockton, NJ 08559
Local realty services provided by:Better Homes and Gardens Real Estate Murphy & Co.
5 Ferry St,Stockton, NJ 08559
$545,000
- 3 Beds
- 1 Baths
- - sq. ft.
- Single family
- Pending
Listed by: beth m steffanelli
Office: callaway henderson sotheby's int'l-lambertville
MLS#:NJHT2004360
Source:BRIGHTMLS
Price summary
- Price:$545,000
About this home
Tucked just steps from the Delaware Canal towpath in the heart of Stockton Borough, this storybook duplex is the kind of home that makes you want to ditch your city digs and spend every weekend in river town bliss. With its covered front porch made for morning coffee and a backyard that practically begs for barbeques, this charmer is the real deal. Inside, the home unfolds across three finished levels, offering two bedrooms and a bathroom cleverly outfitted with a stacked washer and dryer on the second floor. A spiral stairway takes you to the third floor bedroom with a walk-in closet and additional storage. The living and dining rooms are generously sized for hosting. The kitchen is a joy for anyone who loves to cook, featuring stainless steel appliances, ample cabinetry, and direct access to the deck and fenced backyard, where there's also a potting shed awaiting your green thumb and a whole-house generator to keep things humming. A one-car garage adds convenience, but the real magic is in the location. Just around the bend, you'll find Stockton Park, the historic Stockton Inn, and the newly reinvented Stockton Market. Whether you're looking for a weekend escape or a full-time nest with small-town charm, this gem is as sweet as they come! This home is in the flood zone. Banks will require flood insurance.
Contact an agent
Home facts
- Year built:1907
- Listing ID #:NJHT2004360
- Added:111 day(s) ago
- Updated:February 11, 2026 at 08:32 AM
Rooms and interior
- Bedrooms:3
- Total bathrooms:1
- Full bathrooms:1
Heating and cooling
- Cooling:Ductless/Mini-Split
- Heating:Electric, Heat Pump - Electric BackUp
Structure and exterior
- Year built:1907
- Lot area:0.13 Acres
Schools
- High school:S HUNTERDON REGIONAL
- Middle school:SOUTH HUNTERDON REGIONAL M.S.
Utilities
- Water:Public
- Sewer:Public Sewer
Finances and disclosures
- Price:$545,000
- Tax amount:$7,321 (2024)
New listings near 5 Ferry St
- New
 $1,450,000Active-- beds -- baths
$1,450,000Active-- beds -- baths31 Lambertville Hqts Rd, STOCKTON, NJ 08559
MLS# NJHT2004518Listed by: REDFIN  $1,250,000Active3 beds 1 baths2,000 sq. ft.
$1,250,000Active3 beds 1 baths2,000 sq. ft.32 Reading Rd, STOCKTON, NJ 08559
MLS# NJHT2004248Listed by: PRINCETON REALTY MANAGEMENT GROUP, LLC $765,000Active-- beds -- baths
$765,000Active-- beds -- baths25 Risler St, STOCKTON, NJ 08559
MLS# NJHT2004482Listed by: CALLAWAY HENDERSON SOTHEBY'S INT'L-LAMBERTVILLE- Open Sun, 11am to 1pm
 $1,249,000Active4 beds 4 baths2,900 sq. ft.
$1,249,000Active4 beds 4 baths2,900 sq. ft.8 Church Street, Stockton Boro, NJ 08559
MLS# 3999469Listed by: AST REALTY, LLC - Open Sun, 12 to 2pm
 $1,495,000Active4 beds 3 baths2,312 sq. ft.
$1,495,000Active4 beds 3 baths2,312 sq. ft.159 Byram Ln, STOCKTON, NJ 08559
MLS# NJHT2004396Listed by: CORCORAN SAWYER SMITH - PENNINGTON  $1,200,000Pending3 beds 2 baths3,500 sq. ft.
$1,200,000Pending3 beds 2 baths3,500 sq. ft.925 Sergeantsville Rd, STOCKTON, NJ 08559
MLS# NJHT2004310Listed by: ADDISON WOLFE REAL ESTATE $550,000Active3 beds 2 baths1,344 sq. ft.
$550,000Active3 beds 2 baths1,344 sq. ft.121 Byram Ln, STOCKTON, NJ 08559
MLS# NJHT2004298Listed by: KURFISS SOTHEBY'S INTERNATIONAL REALTY $749,000Pending-- beds -- baths
$749,000Pending-- beds -- baths9 Mill St, STOCKTON, NJ 08559
MLS# NJHT2004210Listed by: CALLAWAY HENDERSON SOTHEBY'S INT'L-LAMBERTVILLE $470,000Active3 beds 2 baths
$470,000Active3 beds 2 baths7 S Railroad Ave, Stockton Boro, NJ 08559
MLS# 3986433Listed by: WEICHERT REALTORS

