206 Winding Way Rd, STRATFORD, NJ 08084
Local realty services provided by:Better Homes and Gardens Real Estate GSA Realty
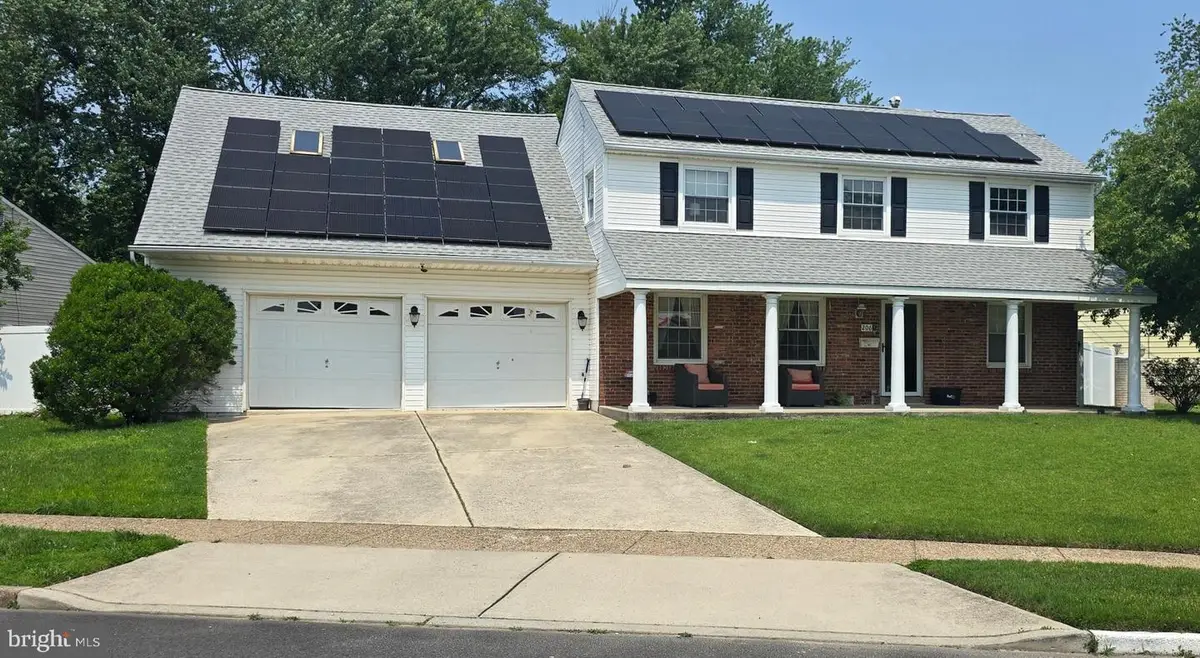

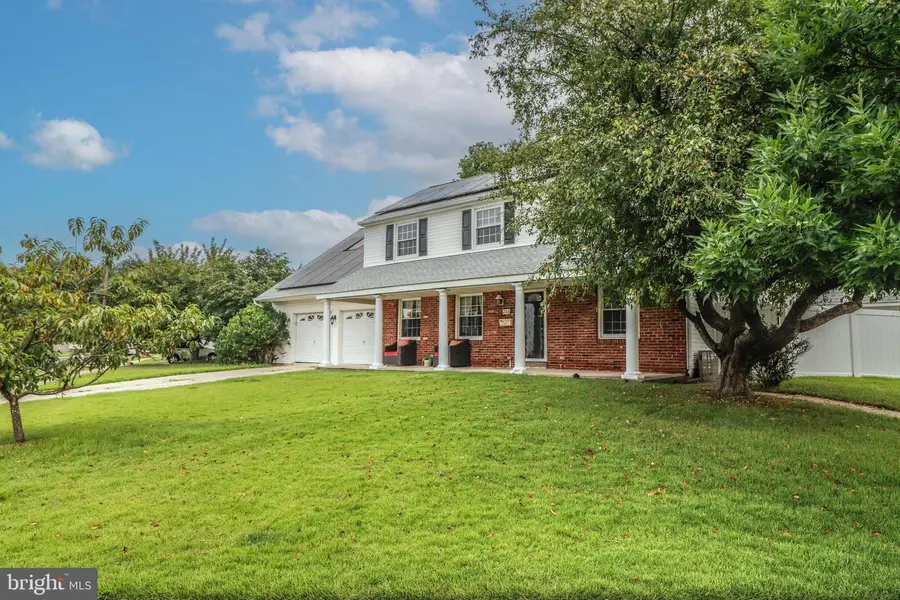
206 Winding Way Rd,STRATFORD, NJ 08084
$425,000
- 4 Beds
- 4 Baths
- 2,738 sq. ft.
- Single family
- Active
Listed by:lawrence majette
Office:keller williams cornerstone realty
MLS#:NJCD2099956
Source:BRIGHTMLS
Price summary
- Price:$425,000
- Price per sq. ft.:$155.22
About this home
Exceptional Space, Comfort, and Style in Sought-After Laurel Mill Farms Tucked away on a quiet street in the heart of Laurel Mill Farms, this beautifully expanded multi-level residence offers over 2,700 sq. ft. of thoughtfully designed living space—not including the versatile double basement. With 4 to 5 bedrooms, 3.5 baths, and a two-car garage, this home effortlessly blends functionality with character.
Step inside to find a welcoming foyer with gleaming hardwood floors that lead you into a sunlit formal living room anchored by a striking vintage faux marble fireplace—an elegant centerpiece with local history. An adjacent private office with its own entrance adds flexible living options and could easily serve as a fifth bedroom. The gourmet kitchen is a cook’s dream—boasting abundant cabinetry, granite countertops, and a charming garden window perfect for growing herbs. Nearby, the formal dining room features custom built-ins, hardwood flooring, and timeless trim detail. The expanded family room is a cozy retreat with a gas fireplace and direct access to a spacious deck—ideal for entertaining. On the upper levels, you'll find three bedrooms with hardwood flooring and a beautifully renovated hall bath, while the top floor unveils a luxurious 28x14 primary suite complete with soaring ceilings, dual closets, and a mode en-suite bath. A dramatic two-story addition enhances the home with a massive loft-style recreation room featuring vaulted ceilings, skylights, ceiling fans, and built-in storage—perfect for game nights or creative pursuits. The bonus second kitchen offers custom built-in banquette seating, tile floors, and a sliding door that opens directly to your backyard retreat. Enjoy summers by the well-maintained Gunite pool, surrounded by a private patio area, lush greenery, and fencing that opens to tranquil woodlands.
Additional highlights include:
A second driveway with an attached shed
Double basement with a walk-out, laundry area, walk-in closet, and storage galore
New roof installation (June 2020)
Two-zone HVAC, sump pump with French drain system, and a partially floored attic
Excellent proximity to PATCO, shopping, and major highways
To top it off, the sellers are including a one-year home warranty with an accepted offer—peace of mind from day one. This is not just a home—it’s a lifestyle upgrade. Come experience everything this extraordinary property has to offer.
Contact an agent
Home facts
- Year built:1962
- Listing Id #:NJCD2099956
- Added:1 day(s) ago
- Updated:August 15, 2025 at 05:30 AM
Rooms and interior
- Bedrooms:4
- Total bathrooms:4
- Full bathrooms:3
- Half bathrooms:1
- Living area:2,738 sq. ft.
Heating and cooling
- Cooling:Ceiling Fan(s), Central A/C, Wall Unit
- Heating:Forced Air, Natural Gas
Structure and exterior
- Roof:Asphalt
- Year built:1962
- Building area:2,738 sq. ft.
Utilities
- Water:Public
- Sewer:Public Sewer
Finances and disclosures
- Price:$425,000
- Price per sq. ft.:$155.22
- Tax amount:$12,176 (2024)
New listings near 206 Winding Way Rd
- New
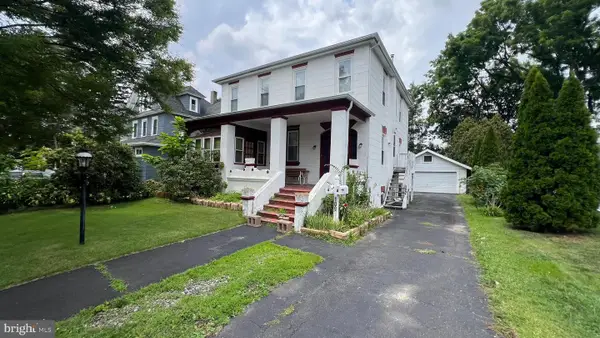 $369,900Active4 beds -- baths2,100 sq. ft.
$369,900Active4 beds -- baths2,100 sq. ft.109 Union Ave, STRATFORD, NJ 08084
MLS# NJCD2100036Listed by: BHHS FOX & ROACH - HADDONFIELD - New
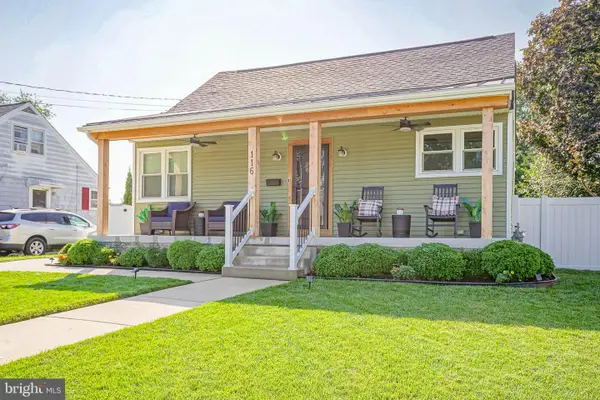 $369,900Active3 beds 2 baths1,344 sq. ft.
$369,900Active3 beds 2 baths1,344 sq. ft.116 Cornell Ave, STRATFORD, NJ 08084
MLS# NJCD2099940Listed by: KELLER WILLIAMS REALTY - WASHINGTON TOWNSHIP - Open Sat, 1 to 3pmNew
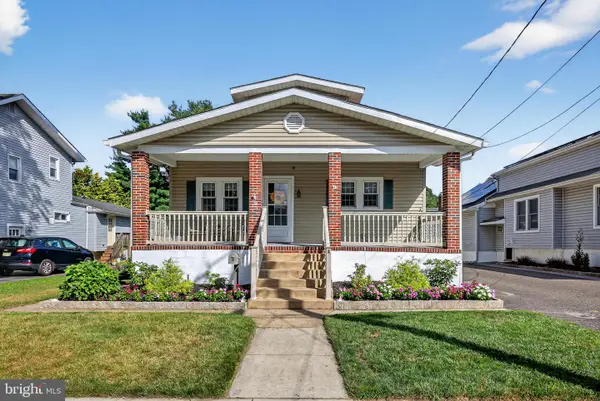 $359,990Active4 beds 2 baths1,906 sq. ft.
$359,990Active4 beds 2 baths1,906 sq. ft.9 Harvard Ave, STRATFORD, NJ 08084
MLS# NJCD2099824Listed by: ROMANO REALTY - New
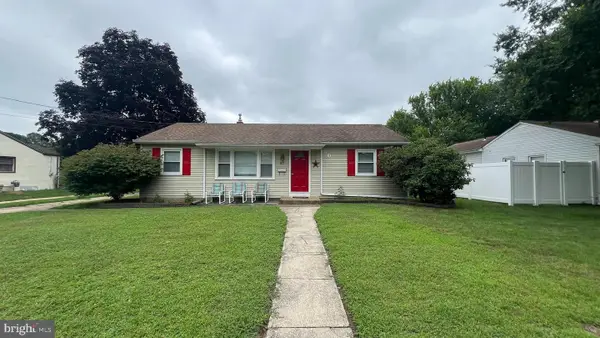 $265,000Active3 beds 1 baths1,316 sq. ft.
$265,000Active3 beds 1 baths1,316 sq. ft.27 Temple Ave, STRATFORD, NJ 08084
MLS# NJCD2098910Listed by: BHHS FOX & ROACH - HADDONFIELD 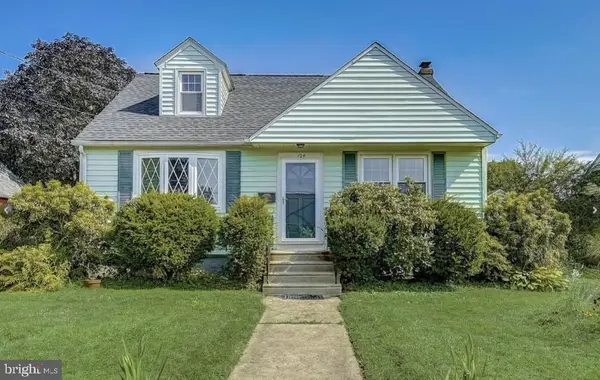 $325,000Active4 beds 2 baths1,344 sq. ft.
$325,000Active4 beds 2 baths1,344 sq. ft.124 Cornell Ave, STRATFORD, NJ 08084
MLS# NJCD2098250Listed by: BHHS FOX & ROACH-MARLTON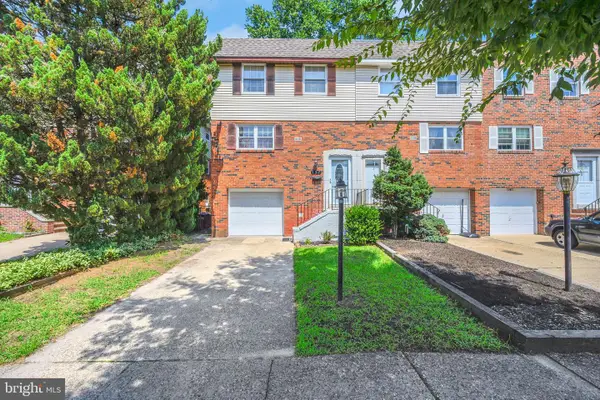 $250,000Pending3 beds 2 baths1,840 sq. ft.
$250,000Pending3 beds 2 baths1,840 sq. ft.137 Suburban Ter, STRATFORD, NJ 08084
MLS# NJCD2098494Listed by: COLDWELL BANKER REALTY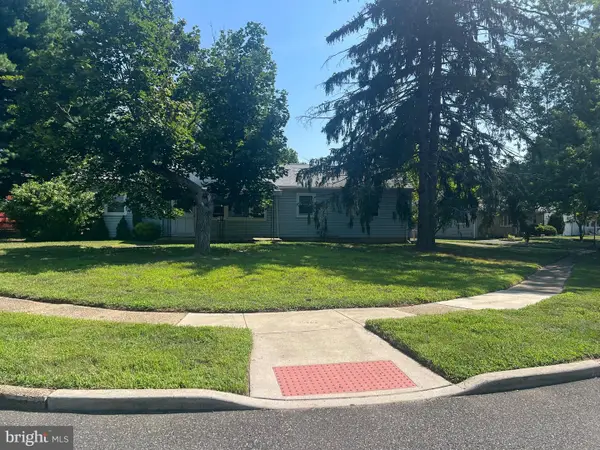 $250,000Pending3 beds 2 baths1,420 sq. ft.
$250,000Pending3 beds 2 baths1,420 sq. ft.13 Duke Ave, STRATFORD, NJ 08084
MLS# NJCD2098500Listed by: KELLER WILLIAMS REALTY - WASHINGTON TOWNSHIP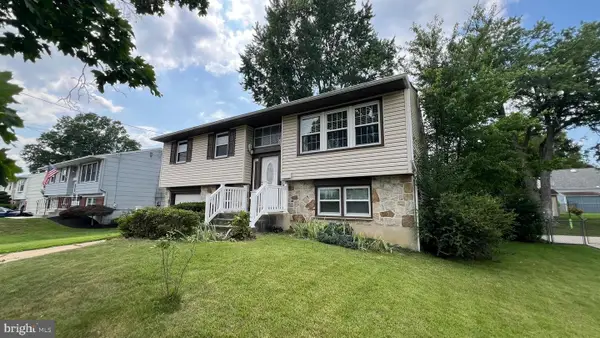 $369,900Active4 beds 2 baths1,661 sq. ft.
$369,900Active4 beds 2 baths1,661 sq. ft.7 Wright Ave, STRATFORD, NJ 08084
MLS# NJCD2098216Listed by: BHHS FOX & ROACH - HADDONFIELD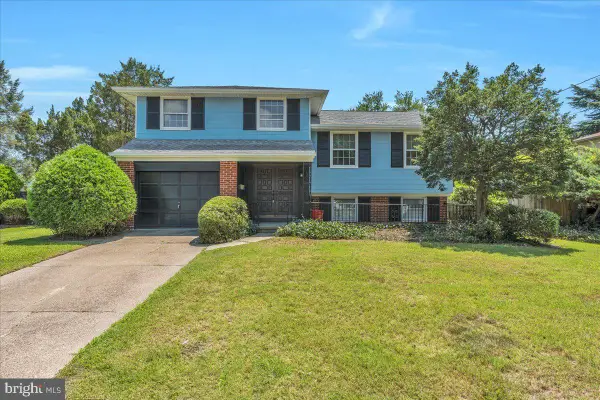 $299,000Pending3 beds 2 baths1,500 sq. ft.
$299,000Pending3 beds 2 baths1,500 sq. ft.7 Academy Dr, STRATFORD, NJ 08084
MLS# NJCD2097714Listed by: THE PROPERTY ALLIANCE LLC
