401 N Atlantic Ave, Stratford, NJ 08084
Local realty services provided by:Better Homes and Gardens Real Estate Murphy & Co.
401 N Atlantic Ave,Stratford, NJ 08084
$280,000
- 3 Beds
- 2 Baths
- 1,513 sq. ft.
- Single family
- Active
Listed by: omar din
Office: exp realty, llc.
MLS#:NJCD2105218
Source:BRIGHTMLS
Price summary
- Price:$280,000
- Price per sq. ft.:$185.06
About this home
Be sure to see this charming Cape Cod in the wonderful town of Stratford! This home offers so many possibilities! You enter into a living room with wood floors and lot's of light! One of the secrets of this home is that it offers a large bedroom and full bath on the first floor, so if 1 floor living is what you need, this may be your home! Make your way back to the large kitchen with tons of cabinets. The kitchen is open to the large family room at the back of the home. You have several ceiling fans across the first floor. The family room has sliders that lead to the rear deck and large fenced yard. There is a large shed in the yard, too. Make your way upstairs to 2 more bedrooms and another full bath! Down below, there is a basement that holds your laundry area, plenty of storage and a bonus room that can be used however your heart imagines! There is a 1 car detached garage for plenty of added storage of your toys! This house is just waiting for someone to make it their home. All you need to do is bring your finishing touches! Home is being sold as-is, but don't let that fool you. This home is a great value!
Contact an agent
Home facts
- Year built:1955
- Listing ID #:NJCD2105218
- Added:45 day(s) ago
- Updated:December 15, 2025 at 02:54 PM
Rooms and interior
- Bedrooms:3
- Total bathrooms:2
- Full bathrooms:2
- Living area:1,513 sq. ft.
Heating and cooling
- Cooling:Central A/C, Window Unit(s)
- Heating:Forced Air, Natural Gas
Structure and exterior
- Year built:1955
- Building area:1,513 sq. ft.
- Lot area:0.26 Acres
Utilities
- Water:Public
- Sewer:Public Sewer
Finances and disclosures
- Price:$280,000
- Price per sq. ft.:$185.06
- Tax amount:$7,751 (2025)
New listings near 401 N Atlantic Ave
- Coming Soon
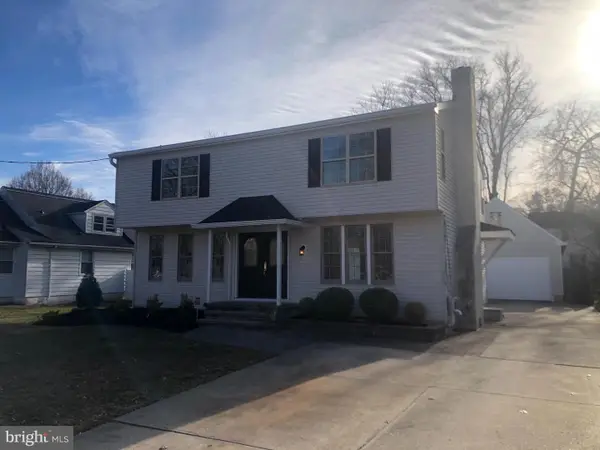 $439,900Coming Soon4 beds 3 baths
$439,900Coming Soon4 beds 3 baths220 Harvard Ave, STRATFORD, NJ 08084
MLS# NJCD2107576Listed by: BHHS FOX & ROACH - HADDONFIELD - New
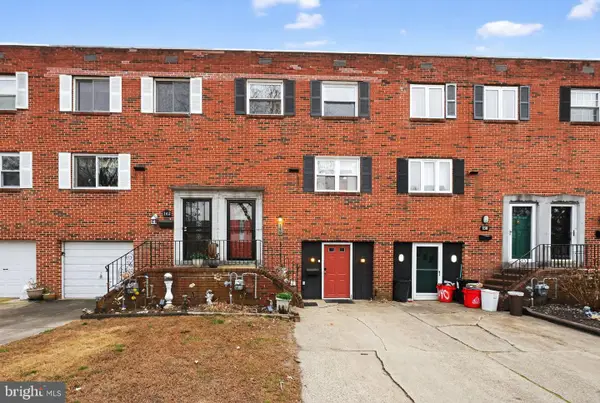 $270,000Active3 beds 2 baths1,836 sq. ft.
$270,000Active3 beds 2 baths1,836 sq. ft.140 Laureba Ave, STRATFORD, NJ 08084
MLS# NJCD2107264Listed by: REAL BROKER, LLC - New
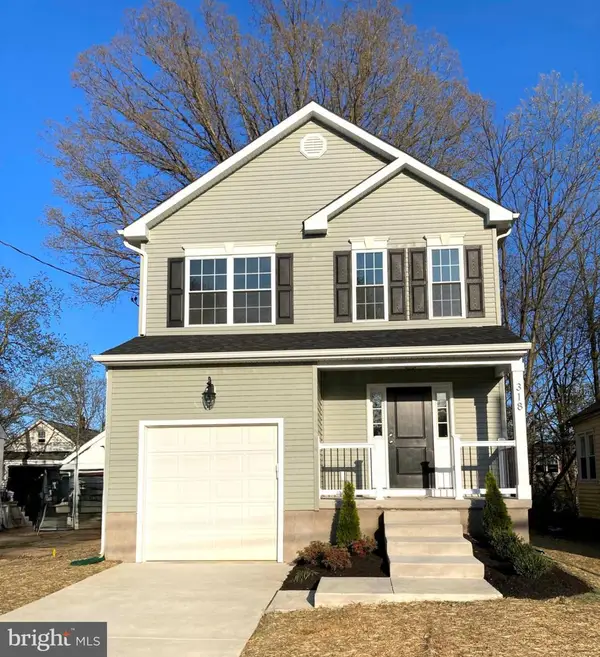 $429,900Active3 beds 3 baths1,790 sq. ft.
$429,900Active3 beds 3 baths1,790 sq. ft.105 Vassar Ave, STRATFORD, NJ 08084
MLS# NJCD2106996Listed by: LONG & FOSTER REAL ESTATE, INC.  $424,900Active3 beds 2 baths2,360 sq. ft.
$424,900Active3 beds 2 baths2,360 sq. ft.17 Oak Dr, STRATFORD, NJ 08084
MLS# NJCD2106490Listed by: BHHS FOX & ROACH-MULLICA HILL SOUTH $439,900Active4 beds 2 baths1,964 sq. ft.
$439,900Active4 beds 2 baths1,964 sq. ft.40 Longwood Dr, STRATFORD, NJ 08084
MLS# NJCD2104976Listed by: EXP REALTY, LLC $349,900Pending3 beds 1 baths1,056 sq. ft.
$349,900Pending3 beds 1 baths1,056 sq. ft.10 Duke Ave, STRATFORD, NJ 08084
MLS# NJCD2104716Listed by: BHHS FOX & ROACH - HADDONFIELD $449,900Pending3 beds 3 baths2,444 sq. ft.
$449,900Pending3 beds 3 baths2,444 sq. ft.20-a Temple Ave, STRATFORD, NJ 08084
MLS# NJCD2104216Listed by: BHHS FOX & ROACH - HADDONFIELD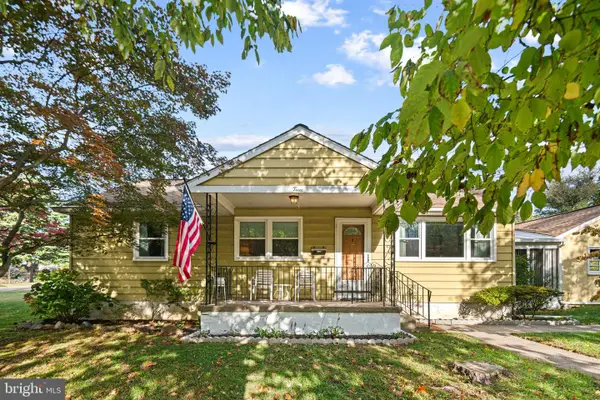 $290,000Pending3 beds 1 baths1,248 sq. ft.
$290,000Pending3 beds 1 baths1,248 sq. ft.3 Jefferson Ave, STRATFORD, NJ 08084
MLS# NJCD2103896Listed by: BHHS FOX & ROACH - HADDONFIELD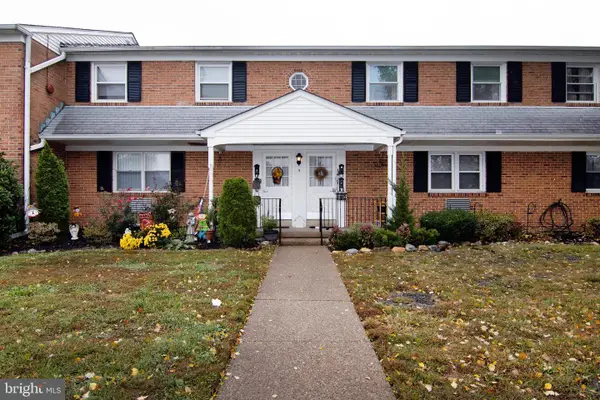 $139,900Pending1 beds 1 baths782 sq. ft.
$139,900Pending1 beds 1 baths782 sq. ft.5-c Sunnybrook Rd #c, STRATFORD, NJ 08084
MLS# NJCD2103876Listed by: KELLER WILLIAMS REALTY - WASHINGTON TOWNSHIP
