10 Locust, SWEDESBORO, NJ 08085
Local realty services provided by:Better Homes and Gardens Real Estate Reserve
10 Locust,SWEDESBORO, NJ 08085
$575,000
- 4 Beds
- 4 Baths
- 3,295 sq. ft.
- Single family
- Active
Listed by:mark f honabach
Office:weichert realtors-turnersville
MLS#:NJGL2061356
Source:BRIGHTMLS
Price summary
- Price:$575,000
- Price per sq. ft.:$174.51
- Monthly HOA dues:$59
About this home
Welcome to 10 Locust Lane located in the Auburn Chase community! This is a highly desirable neighborhood in Woolwich Township, NJ, located within the Kingsway Regional School District. Upon entering through the front door and into its two-story foyer, you will notice right away the fine details that make this home a dream home. The formal living room and dining room are enhanced with recessed lighting and accented by wainscotting. The main level has original hardwood floors throughout. The kitchen is upgraded with granite countertops, a modern backsplash, stainless steel appliances, a large kitchen island, and an oversized double pantry! Just off the kitchen is the sliding glass entrance to the composite deck, which overlooks the outdoor oasis. From here, you’ll find an additional living space which is perfect for a desk, a reading nook, or possibly even an opportunity to expand the large kitchen space. Directly adjacent is the main floor family room, with crown molding and a gas fireplace. Returning to the open foyer is the grand staircase leading to an overlook from the second story. As you arrive at the top of the staircase, you will find a 2nd large family room/other room which can provide an office, a playroom, a home gym, or anything you need it to be! On the second level, you will find the primary suite as well as two additional bedrooms. The primary bedroom has a beautifully tiled primary bath with a double vanity, a stall shower, and a soaking Tub. The custom-designed walk-in closet will keep your wardrobe organized! Across the stairwell, you will find two other spacious bedrooms with large closets, and a full hall bathroom with a double vanity and a large linen closet. Lastly, the extended laundry room is equipped with a wash sink, shelving, and an additional linen closet with more storage capacity. There's a fully finished, walk-out level basement where your guests can be entertained with a built-in bar area. This space is separated comfortably from the large entertainment space, perfect for another family room, playroom, or whatever your needs desire! There is also an additional bedroom, directly next to the home’s third full bathroom, with access to the stamped concrete patio, situated just beyond the sliding glass doors, where they’ll find a serene spot to relax near the built-in masonry fire pit. The backyard is huge and wraps around both sides of the large deck, which is elevated and overlooks the main floor. There is plenty of space to add all of your desired outdoor amenities! A built-in irrigation system with a wireless control will keep your lawn and plants looking great! If you’re still looking for more storage, the two-car garage has a durable polycuramine floor coating and a built-in heavy-duty overhead shelving system. This home is well-maintained and in pristine condition; a stand-out in this neighborhood! With a new roof as well. It won't last long, so call for your tour today!
Contact an agent
Home facts
- Year built:2011
- Listing ID #:NJGL2061356
- Added:3 day(s) ago
- Updated:August 31, 2025 at 01:50 PM
Rooms and interior
- Bedrooms:4
- Total bathrooms:4
- Full bathrooms:3
- Half bathrooms:1
- Living area:3,295 sq. ft.
Heating and cooling
- Cooling:Ceiling Fan(s), Central A/C
- Heating:Forced Air, Natural Gas
Structure and exterior
- Roof:Pitched, Shingle
- Year built:2011
- Building area:3,295 sq. ft.
- Lot area:0.21 Acres
Schools
- High school:KINGSWAY REGIONAL H.S.
- Middle school:KINGSWAY REGIONAL
Utilities
- Water:Public
- Sewer:Public Sewer
Finances and disclosures
- Price:$575,000
- Price per sq. ft.:$174.51
- Tax amount:$11,494 (2025)
New listings near 10 Locust
- New
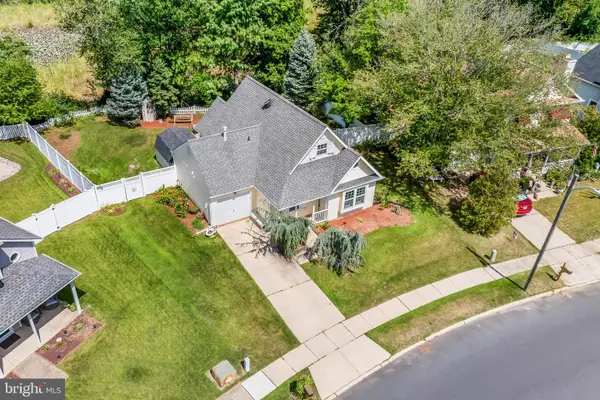 $325,000Active3 beds 2 baths1,224 sq. ft.
$325,000Active3 beds 2 baths1,224 sq. ft.227 Stirrup, SWEDESBORO, NJ 08085
MLS# NJGL2061686Listed by: REAL BROKER, LLC - Open Sat, 1 to 2pmNew
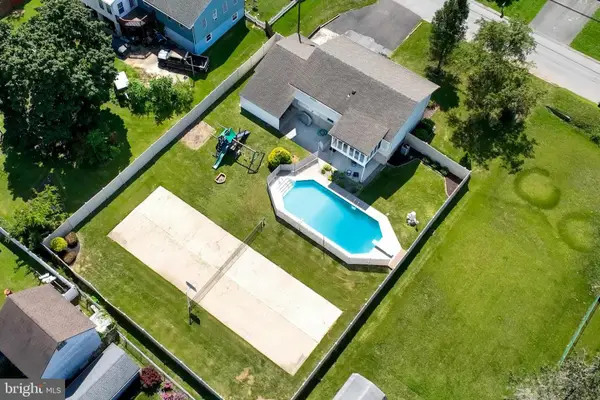 $425,000Active4 beds 2 baths2,472 sq. ft.
$425,000Active4 beds 2 baths2,472 sq. ft.109 Chestnut St, SWEDESBORO, NJ 08085
MLS# NJGL2061688Listed by: REAL BROKER, LLC - New
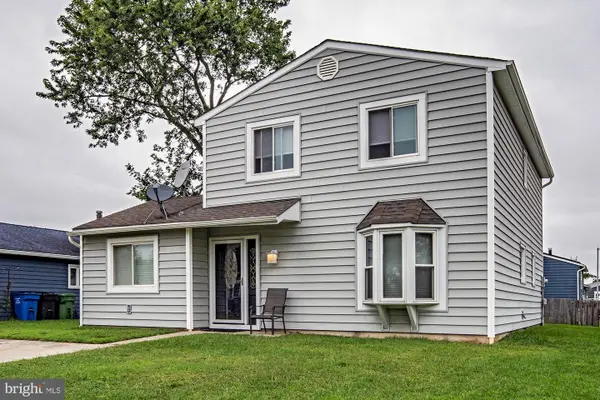 $360,000Active3 beds 3 baths1,633 sq. ft.
$360,000Active3 beds 3 baths1,633 sq. ft.13 Sweet Bay Ln, SWEDESBORO, NJ 08085
MLS# NJGL2061520Listed by: BETTER HOMES AND GARDENS REAL ESTATE MATURO - Coming Soon
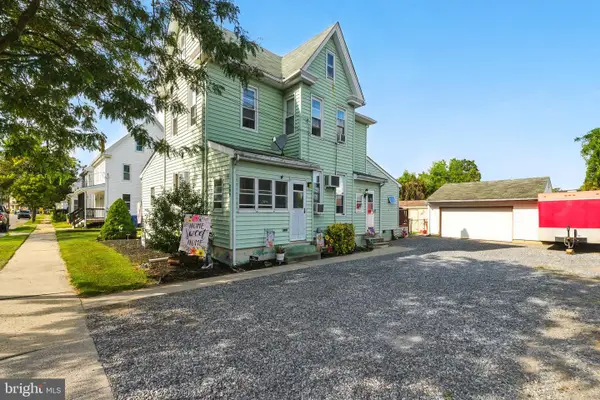 $265,000Coming Soon3 beds 2 baths
$265,000Coming Soon3 beds 2 baths209 Broad St, SWEDESBORO, NJ 08085
MLS# NJGL2061784Listed by: HOMESMART FIRST ADVANTAGE REALTY - New
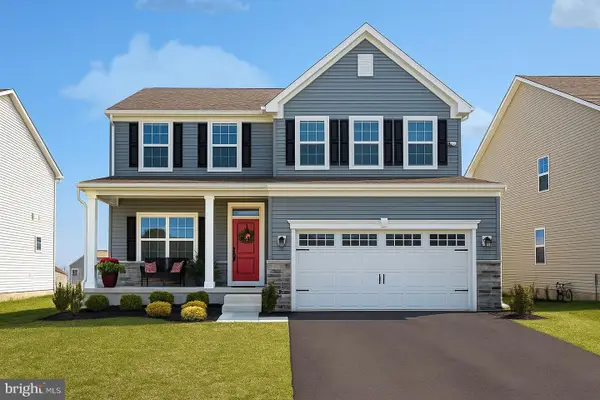 $600,000Active5 beds 4 baths3,683 sq. ft.
$600,000Active5 beds 4 baths3,683 sq. ft.119 Norwich St, WOOLWICH TWP, NJ 08085
MLS# NJGL2061676Listed by: WEICHERT REALTORS-HADDONFIELD - New
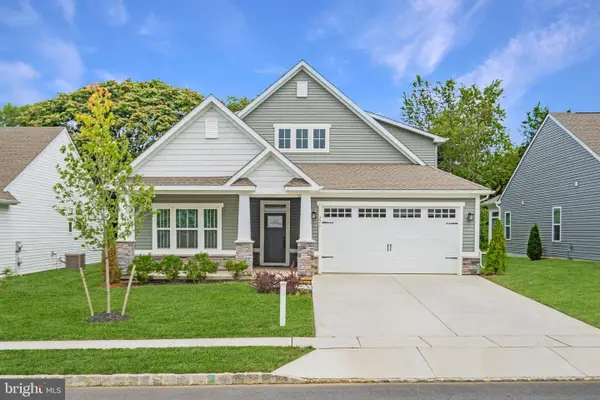 $560,000Active3 beds 3 baths2,651 sq. ft.
$560,000Active3 beds 3 baths2,651 sq. ft.226 Amesbury Blvd, SWEDESBORO, NJ 08085
MLS# NJGL2061660Listed by: KELLER WILLIAMS REALTY - MOORESTOWN - New
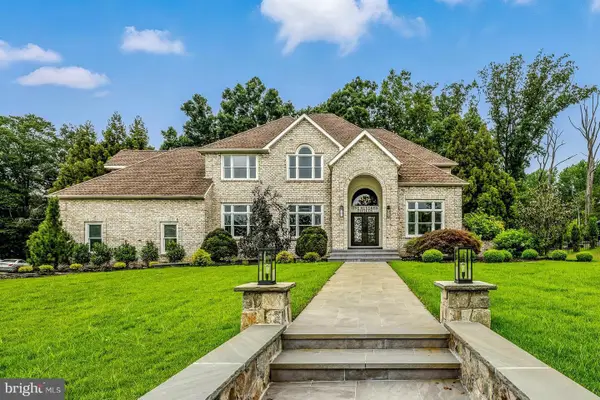 $979,900Active6 beds 5 baths5,906 sq. ft.
$979,900Active6 beds 5 baths5,906 sq. ft.115 Fox Chase Ct, SWEDESBORO, NJ 08085
MLS# NJGL2061640Listed by: HEDENBERG REAL ESTATE COMPANY LLC 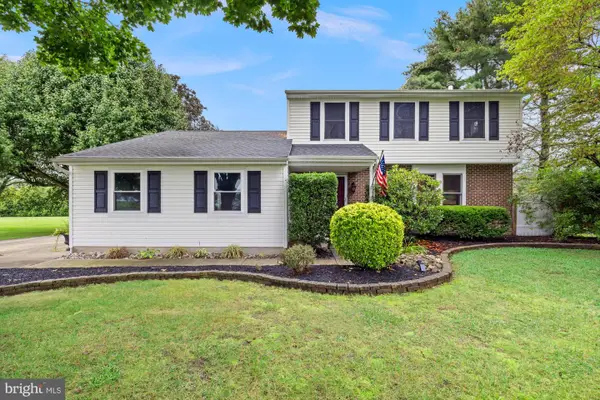 $484,500Pending3 beds 3 baths1,900 sq. ft.
$484,500Pending3 beds 3 baths1,900 sq. ft.1031 Russell Mill Rd, SWEDESBORO, NJ 08085
MLS# NJGL2061626Listed by: KELLER WILLIAMS REALTY - MARLTON- Open Sun, 1 to 3pmNew
 $525,000Active4 beds 3 baths2,341 sq. ft.
$525,000Active4 beds 3 baths2,341 sq. ft.40 Chestnut Hill Ct, SWEDESBORO, NJ 08085
MLS# NJGL2061516Listed by: KELLER WILLIAMS REALTY - MARLTON
