102 Windsor Dr, SWEDESBORO, NJ 08085
Local realty services provided by:Better Homes and Gardens Real Estate Premier
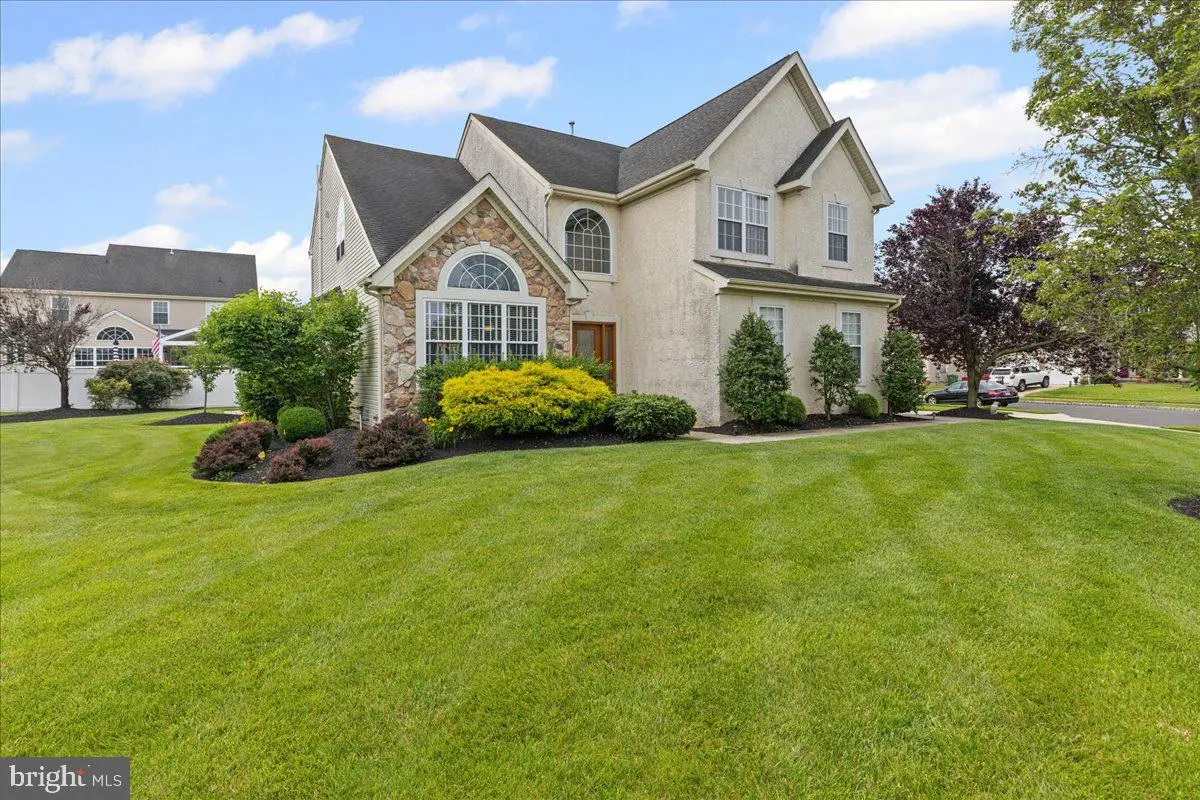
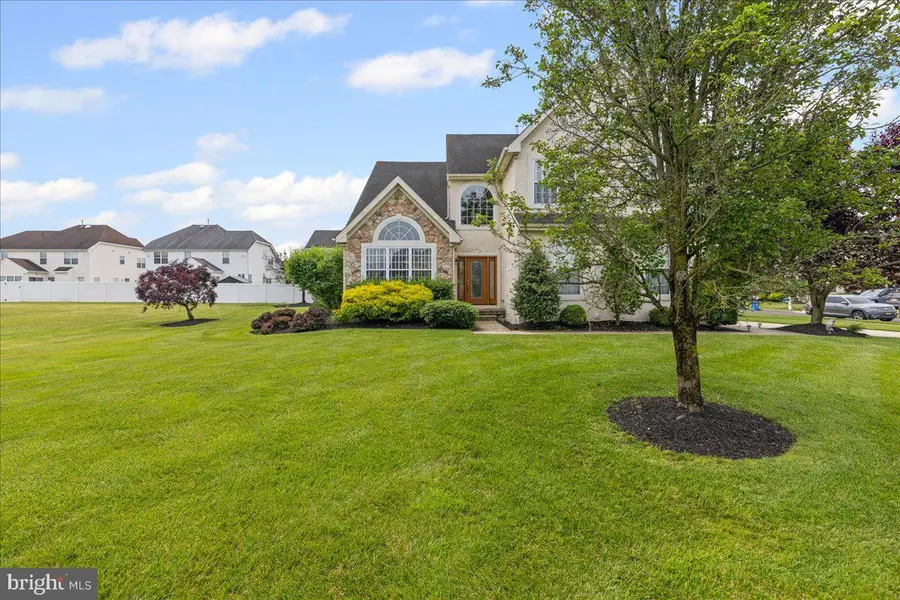
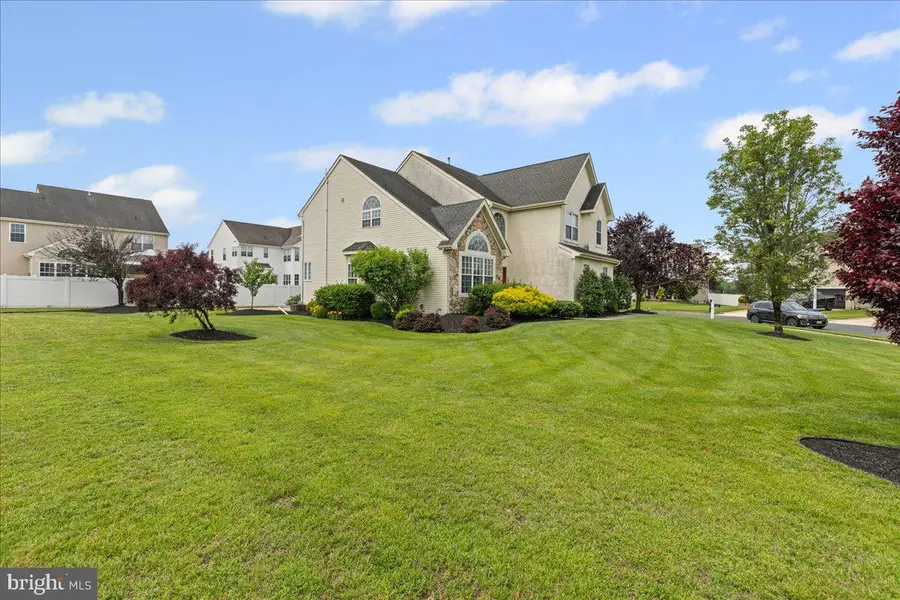
102 Windsor Dr,SWEDESBORO, NJ 08085
$619,900
- 4 Beds
- 4 Baths
- 2,960 sq. ft.
- Single family
- Pending
Listed by:zechao weng
Office:legacy landmark realty llc.
MLS#:NJGL2059178
Source:BRIGHTMLS
Price summary
- Price:$619,900
- Price per sq. ft.:$209.43
About this home
Here is an amazing opportunity to own this exquisite home in the Westbrooke at Weatherby community in Swedesboro, NJ. It is one of the biggest Models, close to 3000 square feet not counting the finished basement, and it is situated on a corner lot. It features 4 great size bedrooms, 3.5 bathrooms, expansive kitchen, full bar in the basement, and much much more.
This home exudes craftsmanship and quality with the architectural moldings, top tier hardwood floors, and extra windows with arch accents. As you enter through the main door, one is greeted by the bright family room with cathedral ceilings and from there it leads to the dining room and kitchen. And this is not your average kitchen, it has 42" cabinets, double pantry, double oven, and a wrap-around granite counter top fitting for any chef's needs. From there, it opens up to the living room with an additional bar area perfect for entertaining guests. But the real party is held in the basement! With a custom built full bar with 2 wine fridges, a media room that can also serve as an extra guest room, and with enough room to build a man cave plus a home gym, this basement is the dream any family would want. Heading to the 2nd floor, you will find the 4 bedrooms plus 3 full bathrooms. The master bedroom has high ceilings, walking closet, and a bright master bathroom. The one primary bedroom also comes with its own bathroom as well. The other 2 rooms are good size also so no siblings has to fight over which room to take. Do not forget about the back patio area and all the outdoor space this house offers right on its lot. Some extra amenities include the water shut-off system, 200 amp electrical services, and a 2 zoned HVAC system. It is conveniently located close to highways, bridges, shops, and farmers markets. With great neighbors all around, this is the place you want to come and raise a family. Come make an appointment to see this gem today!
Contact an agent
Home facts
- Year built:2004
- Listing Id #:NJGL2059178
- Added:47 day(s) ago
- Updated:August 11, 2025 at 07:26 AM
Rooms and interior
- Bedrooms:4
- Total bathrooms:4
- Full bathrooms:3
- Half bathrooms:1
- Living area:2,960 sq. ft.
Heating and cooling
- Cooling:Central A/C
- Heating:Forced Air, Natural Gas
Structure and exterior
- Roof:Shingle
- Year built:2004
- Building area:2,960 sq. ft.
- Lot area:0.24 Acres
Schools
- High school:KINGSWAY REGIONAL H.S.
- Middle school:WALTER H HILL
- Elementary school:MARGARET C CLIFFORD SCHOOL
Utilities
- Water:Public
- Sewer:Public Sewer
Finances and disclosures
- Price:$619,900
- Price per sq. ft.:$209.43
- Tax amount:$11,682 (2024)
New listings near 102 Windsor Dr
- New
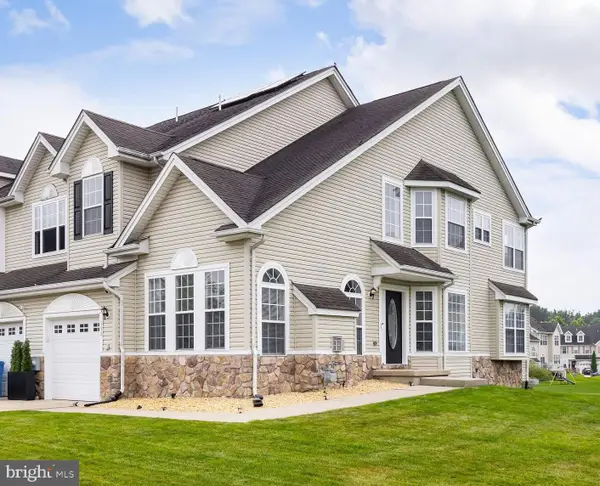 $374,900Active3 beds 3 baths1,796 sq. ft.
$374,900Active3 beds 3 baths1,796 sq. ft.288 Westbrook Dr, SWEDESBORO, NJ 08085
MLS# NJGL2060918Listed by: BHHS FOX & ROACH-MULLICA HILL SOUTH - New
 $499,000Active3 beds 2 baths2,096 sq. ft.
$499,000Active3 beds 2 baths2,096 sq. ft.203 Amesbury Blvd, SWEDESBORO, NJ 08085
MLS# NJGL2061064Listed by: ROMANO REALTY - Coming SoonOpen Wed, 5:30 to 7pm
 $319,000Coming Soon2 beds 3 baths
$319,000Coming Soon2 beds 3 baths1403 Lexington Mews #1403, SWEDESBORO, NJ 08085
MLS# NJGL2060658Listed by: KELLER WILLIAMS REALTY - Coming Soon
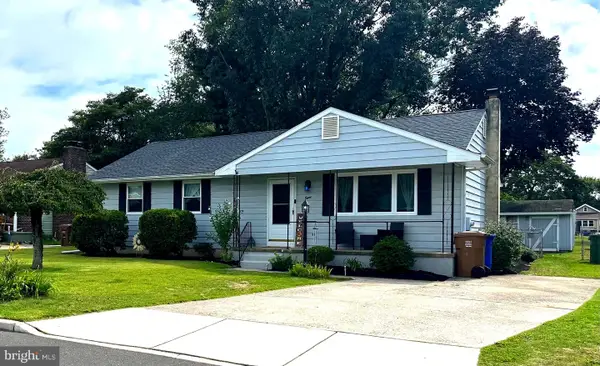 $300,000Coming Soon3 beds 1 baths
$300,000Coming Soon3 beds 1 baths8 Maybrook Ave, SWEDESBORO, NJ 08085
MLS# NJGL2060976Listed by: HARVEST REALTY - New
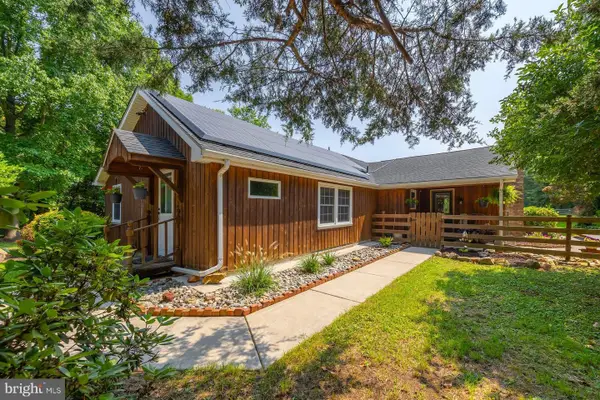 $499,900Active3 beds 2 baths1,592 sq. ft.
$499,900Active3 beds 2 baths1,592 sq. ft.376 Russell Mill Rd, SWEDESBORO, NJ 08085
MLS# NJGL2060942Listed by: KELLER WILLIAMS REALTY - WASHINGTON TOWNSHIP - New
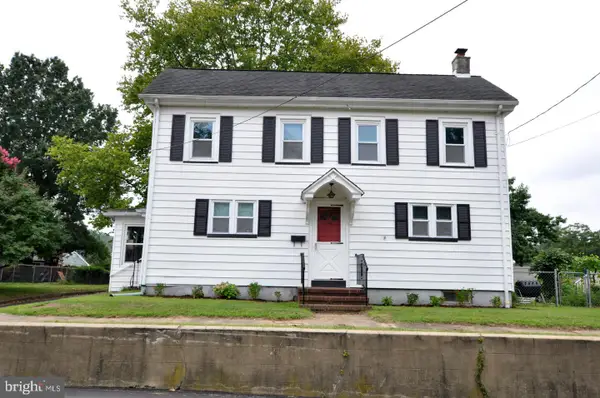 $365,000Active3 beds 2 baths1,576 sq. ft.
$365,000Active3 beds 2 baths1,576 sq. ft.110 Franklin St, SWEDESBORO, NJ 08085
MLS# NJGL2060812Listed by: BETTER HOMES AND GARDENS REAL ESTATE MATURO - New
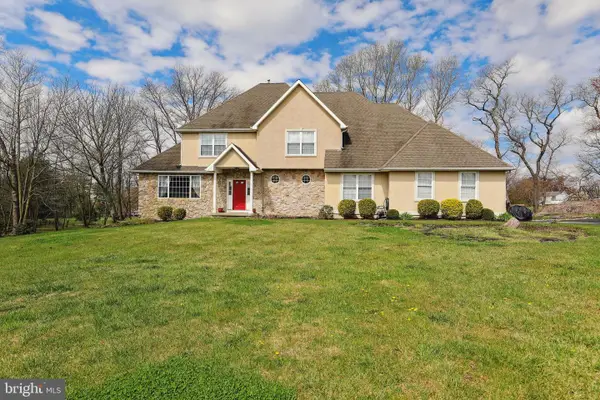 $425,000Active4 beds 3 baths3,250 sq. ft.
$425,000Active4 beds 3 baths3,250 sq. ft.112 Jules Dr, SWEDESBORO, NJ 08085
MLS# NJGL2060604Listed by: EXP REALTY, LLC - New
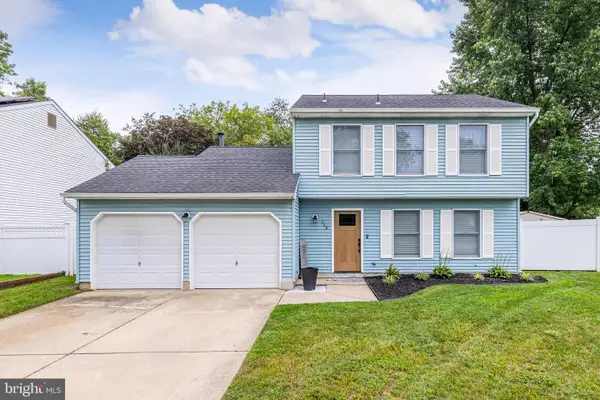 $479,990Active3 beds 2 baths1,533 sq. ft.
$479,990Active3 beds 2 baths1,533 sq. ft.128 Robins Run W, SWEDESBORO, NJ 08085
MLS# NJGL2060806Listed by: SAWYER REALTY GROUP, LLC - New
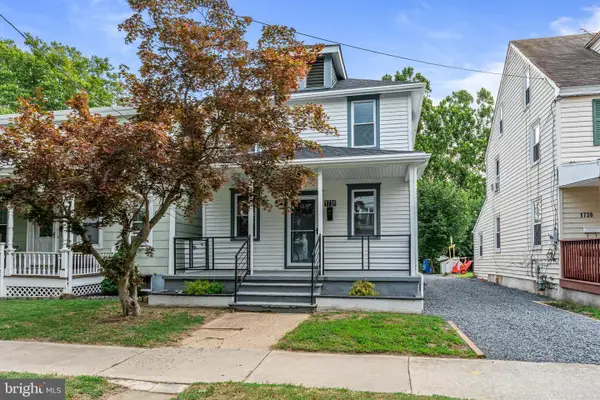 $381,400Active4 beds 2 baths1,440 sq. ft.
$381,400Active4 beds 2 baths1,440 sq. ft.1736 Kings Hwy, SWEDESBORO, NJ 08085
MLS# NJGL2060866Listed by: OVATION REALTY LLC - Coming Soon
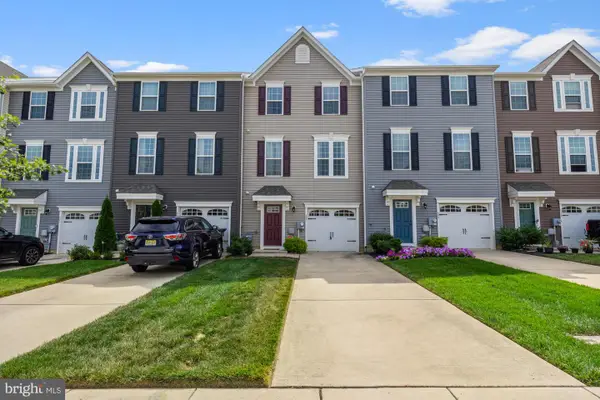 $374,900Coming Soon3 beds 4 baths
$374,900Coming Soon3 beds 4 baths607 Sammy St, SWEDESBORO, NJ 08085
MLS# NJGL2060754Listed by: CENTURY 21 RAUH & JOHNS
