111 Peachwood Dr, Swedesboro, NJ 08085
Local realty services provided by:Better Homes and Gardens Real Estate Maturo
111 Peachwood Dr,Swedesboro, NJ 08085
$434,900
- 4 Beds
- 3 Baths
- 2,100 sq. ft.
- Single family
- Active
Listed by: jermaine r english, jennifer dillard
Office: expressway realty llc.
MLS#:NJGL2065818
Source:BRIGHTMLS
Price summary
- Price:$434,900
- Price per sq. ft.:$207.1
- Monthly HOA dues:$13.75
About this home
Price Improvement! This newly refreshed residence offers four bedrooms and two and a half bathrooms, providing ample space for comfortable living. Get in before the holidays to enjoy everything this home has to offer. The focal point of the home is the family room featuring an impressive, vaulted ceiling, a floor to ceiling brick fireplace to keep you cozy and warm during the cold winter months.
Upstairs you will find three spacious bedrooms and a primary ensuite, offering privacy and convenience.
The outdoor space truly shines with a welcoming patio perfect for entertaining and relaxation. A wooden privacy barrier surrounds the property, creating a secluded retreat for family gatherings and quiet moments outdoors.
Located within the highly regarded Kingsway Regional School District, this home provides excellent educational opportunities for families. The nearby Swedesboro Shopping District offers convenient access to retail, dining, and essential services, making daily errands easily accessible.
Home was recently refreshed with new flooring, paint and other finishes but is being sold as is. Purchaser is responsible to complete their own due diligence and will be responsible for all lender and/or municipal required inspections, certifications and CO. State realty transfer tax will be split between the buyer(s) and the seller at the time of closing. All information is deemed reliable but not guaranteed. Property must be listed in the MLS for 7 days before the seller will review, negotiate or accept any offers.
Contact an agent
Home facts
- Year built:1979
- Listing ID #:NJGL2065818
- Added:60 day(s) ago
- Updated:December 30, 2025 at 02:43 PM
Rooms and interior
- Bedrooms:4
- Total bathrooms:3
- Full bathrooms:2
- Half bathrooms:1
- Living area:2,100 sq. ft.
Heating and cooling
- Cooling:Central A/C
- Heating:90% Forced Air, Electric, Heat Pump(s)
Structure and exterior
- Year built:1979
- Building area:2,100 sq. ft.
- Lot area:0.19 Acres
Schools
- High school:KINGSWAY REGIONAL H.S.
- Middle school:LOGAN ES
- Elementary school:LOGAN E.S.
Utilities
- Water:Public
- Sewer:Public Sewer
Finances and disclosures
- Price:$434,900
- Price per sq. ft.:$207.1
- Tax amount:$4,821 (2025)
New listings near 111 Peachwood Dr
- New
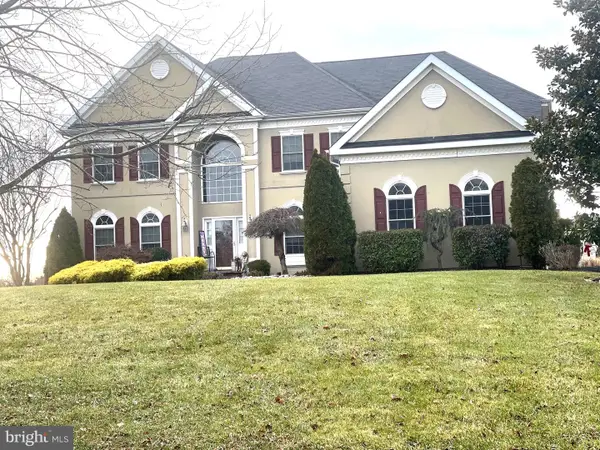 $879,900Active4 beds 4 baths6,202 sq. ft.
$879,900Active4 beds 4 baths6,202 sq. ft.104 Willowbrook Ct, SWEDESBORO, NJ 08085
MLS# NJGL2067856Listed by: REAL BROKER, LLC - New
 $400,000Active3 beds 2 baths1,700 sq. ft.
$400,000Active3 beds 2 baths1,700 sq. ft.14 Hickory Ln, SWEDESBORO, NJ 08085
MLS# NJGL2067482Listed by: BHHS FOX & ROACH-MULLICA HILL SOUTH - Coming Soon
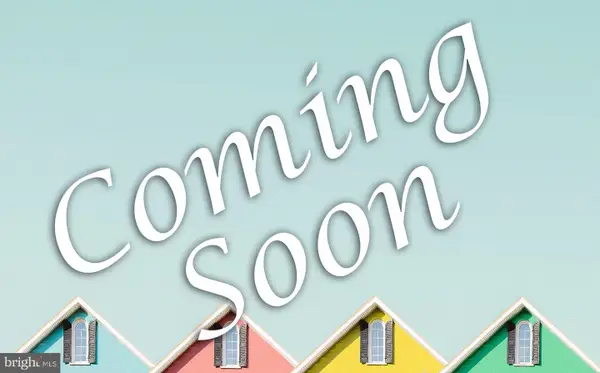 $384,900Coming Soon3 beds 3 baths
$384,900Coming Soon3 beds 3 baths33 Roundstone Run, SWEDESBORO, NJ 08085
MLS# NJGL2067668Listed by: BHHS FOX & ROACH-WASHINGTON-GLOUCESTER 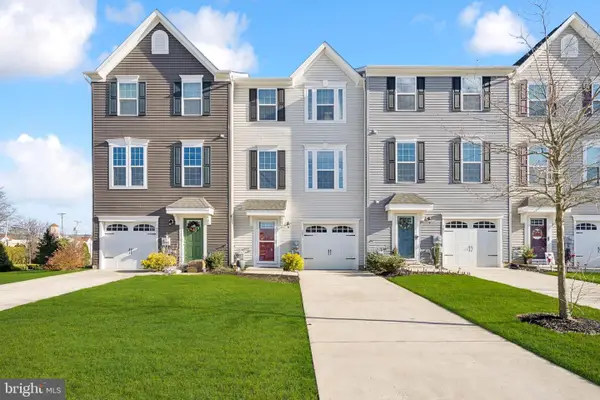 $405,000Pending3 beds 3 baths1,960 sq. ft.
$405,000Pending3 beds 3 baths1,960 sq. ft.503 Sammy St, SWEDESBORO, NJ 08085
MLS# NJGL2067448Listed by: WEICHERT REALTORS-MULLICA HILL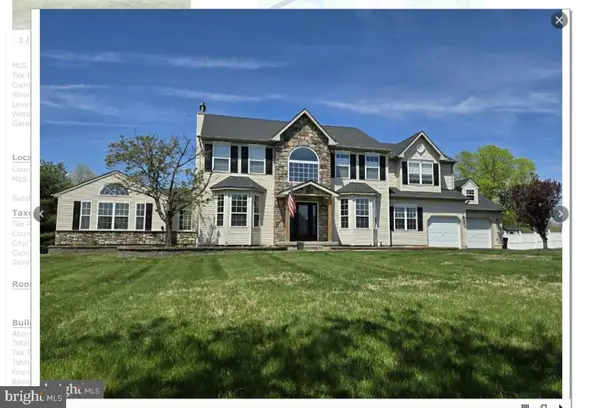 $850,000Active4 beds 3 baths3,450 sq. ft.
$850,000Active4 beds 3 baths3,450 sq. ft.361 Rainey Rd, SWEDESBORO, NJ 08085
MLS# NJGL2067344Listed by: DANIEL R. WHITE REALTOR, LLC $315,000Active2 beds 1 baths1,051 sq. ft.
$315,000Active2 beds 1 baths1,051 sq. ft.17 Hickory Ln, SWEDESBORO, NJ 08085
MLS# NJGL2067248Listed by: BHHS FOX & ROACH-MULLICA HILL SOUTH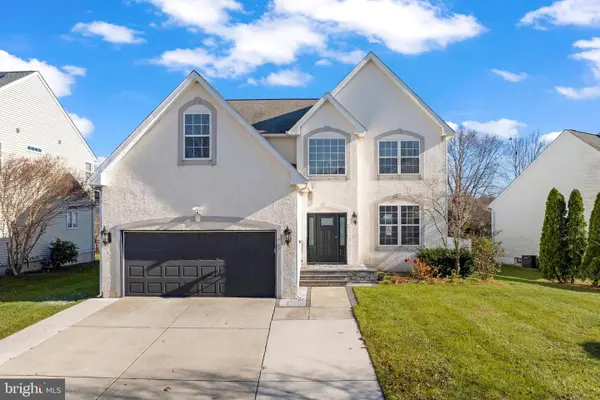 $550,000Active4 beds 3 baths2,426 sq. ft.
$550,000Active4 beds 3 baths2,426 sq. ft.217 Spruce Trl, SWEDESBORO, NJ 08085
MLS# NJGL2066966Listed by: REAL BROKER, LLC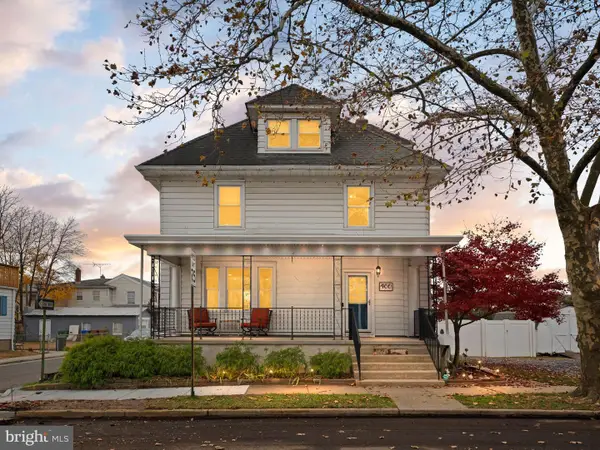 $415,000Pending4 beds 3 baths2,318 sq. ft.
$415,000Pending4 beds 3 baths2,318 sq. ft.400 2nd St, SWEDESBORO, NJ 08085
MLS# NJGL2066910Listed by: REAL BROKER, LLC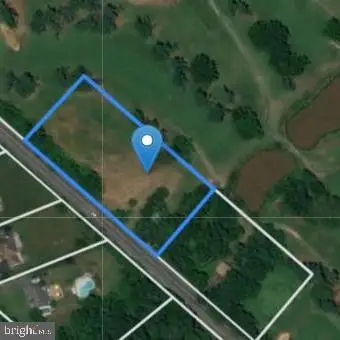 Listed by BHGRE$156,000Active2 Acres
Listed by BHGRE$156,000Active2 Acres1573 Oldmans Creek Rd, SWEDESBORO, NJ 08085
MLS# NJGL2065474Listed by: BETTER HOMES AND GARDENS REAL ESTATE MATURO- Coming Soon
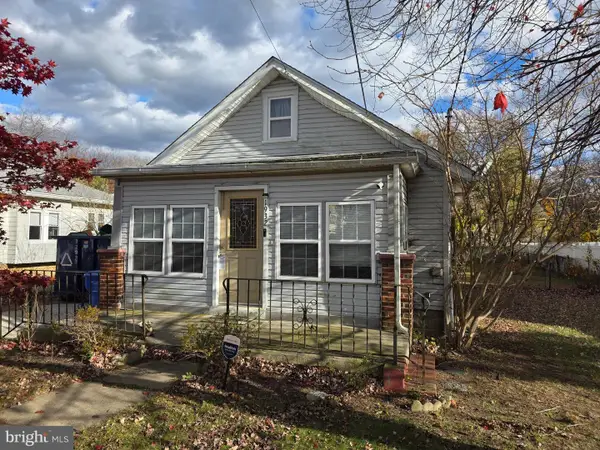 $175,000Coming Soon1 beds 1 baths
$175,000Coming Soon1 beds 1 baths1932 Kings Hwy, SWEDESBORO, NJ 08085
MLS# NJGL2066510Listed by: RE/MAX PREFERRED - MULLICA HILL
