135 Juniper Lane, Swedesboro, NJ 08085
Local realty services provided by:Better Homes and Gardens Real Estate Murphy & Co.
135 Juniper Lane,Swedesboro, NJ 08085
$585,000
- 4 Beds
- 4 Baths
- 3,640 sq. ft.
- Single family
- Pending
Listed by: marisol collins
Office: bhhs fox & roach-mullica hill south
MLS#:NJGL2061172
Source:BRIGHTMLS
Price summary
- Price:$585,000
- Price per sq. ft.:$160.71
About this home
Back to ACTIVE!
In the beautiful community of Weatherby sits this executive home which is the largest in the community. The FULL, DAYLIGHT, PARTIALLY FINISHED, WALK-OUT BASEMENT, adds even more living space to this 4200+ square foot home. The grand two story foyer leads to a versatile and open floor plan with a huge great room, FIREPLACE and gorgeous Walnut, wide plank floors, also features dual staircases. The kitchen is bright, open, sunny and overlooks the beautiful MORNING ROOM which has a serene natural backdrop with mature trees and landscape. The first floor features a office, laundry room, half bath, large dining room and living room with upgrades such as Pallatian windows, and molding. The second floor features spacious bedrooms, a luxurious owners' suite, boasts a Jack and Jill bath, and an entire Princess Suite with European accents. Escape to a retreat all its own, which will be fantastic for entertaining and luxurious living. The extended garage is a two car garage with tons of overhead storage. New dual zoned AC systems installed in 2024, and a new water heater in 2024!! Great schools, recreation, amenities and shopping and close to major commuting routes.
Contact an agent
Home facts
- Year built:2002
- Listing ID #:NJGL2061172
- Added:117 day(s) ago
- Updated:January 10, 2026 at 08:47 AM
Rooms and interior
- Bedrooms:4
- Total bathrooms:4
- Full bathrooms:3
- Half bathrooms:1
- Living area:3,640 sq. ft.
Heating and cooling
- Cooling:Central A/C
- Heating:Forced Air, Natural Gas, Zoned
Structure and exterior
- Roof:Pitched, Shingle
- Year built:2002
- Building area:3,640 sq. ft.
- Lot area:0.21 Acres
Schools
- High school:KINGSWAY REGIONAL H.S.
- Middle school:KINGSWAY REGIONAL M.S.
- Elementary school:WALTER H. HILL E.S.
Utilities
- Water:Public
- Sewer:Public Sewer
Finances and disclosures
- Price:$585,000
- Price per sq. ft.:$160.71
- Tax amount:$14,640 (2025)
New listings near 135 Juniper Lane
- New
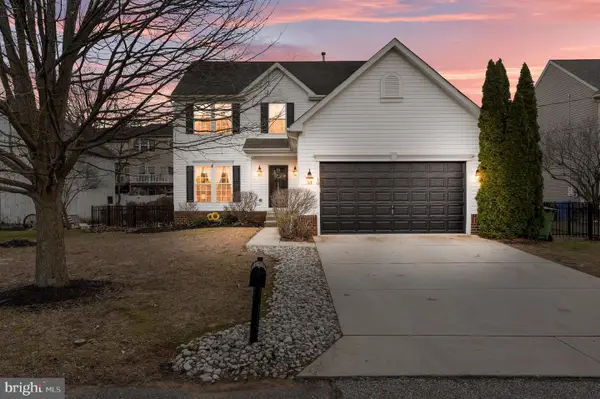 $530,000Active4 beds 3 baths2,478 sq. ft.
$530,000Active4 beds 3 baths2,478 sq. ft.10 South Ave, SWEDESBORO, NJ 08085
MLS# NJGL2068058Listed by: HOMESMART FIRST ADVANTAGE REALTY 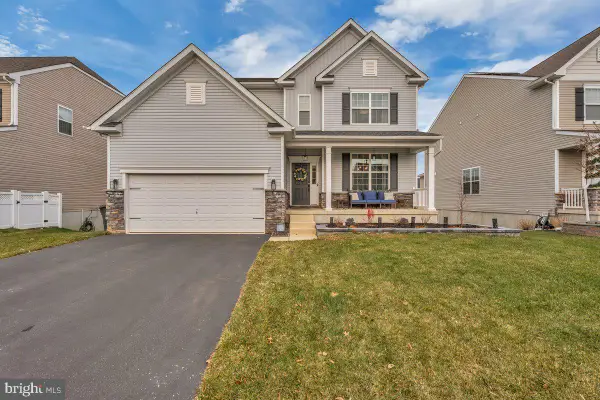 $599,900Pending4 beds 4 baths2,420 sq. ft.
$599,900Pending4 beds 4 baths2,420 sq. ft.11 Cottonwood Rd, SWEDESBORO, NJ 08085
MLS# NJGL2067878Listed by: KELLER WILLIAMS REALTY - WASHINGTON TOWNSHIP- Open Sat, 2 to 4pm
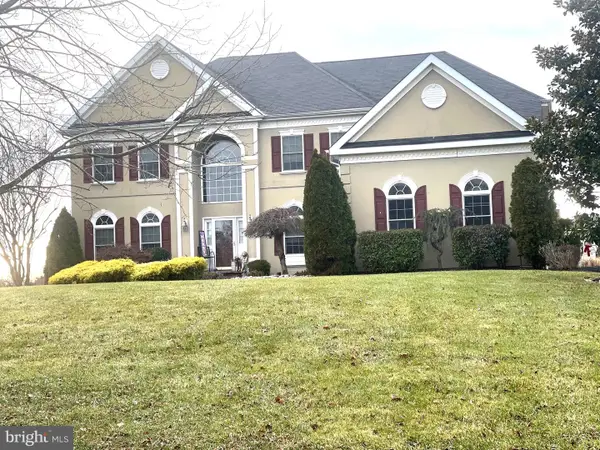 $879,900Active4 beds 4 baths6,202 sq. ft.
$879,900Active4 beds 4 baths6,202 sq. ft.104 Willowbrook Ct, SWEDESBORO, NJ 08085
MLS# NJGL2067856Listed by: REAL BROKER, LLC  $400,000Pending3 beds 2 baths1,700 sq. ft.
$400,000Pending3 beds 2 baths1,700 sq. ft.14 Hickory Ln, SWEDESBORO, NJ 08085
MLS# NJGL2067482Listed by: BHHS FOX & ROACH-MULLICA HILL SOUTH- Coming Soon
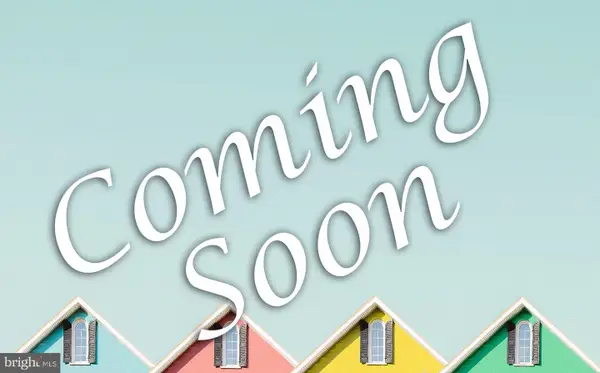 $384,900Coming Soon3 beds 3 baths
$384,900Coming Soon3 beds 3 baths33 Roundstone Run, SWEDESBORO, NJ 08085
MLS# NJGL2067668Listed by: BHHS FOX & ROACH-WASHINGTON-GLOUCESTER 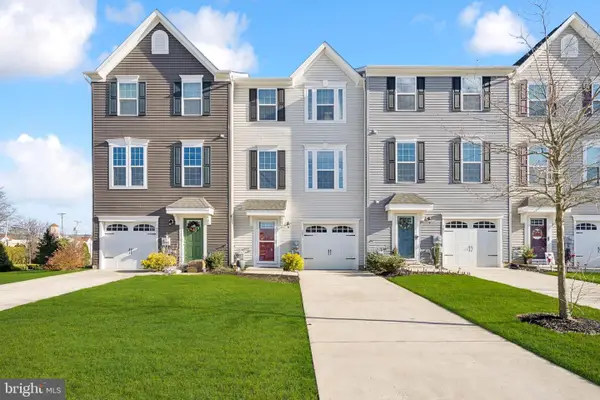 $405,000Pending3 beds 3 baths1,960 sq. ft.
$405,000Pending3 beds 3 baths1,960 sq. ft.503 Sammy St, SWEDESBORO, NJ 08085
MLS# NJGL2067448Listed by: WEICHERT REALTORS-MULLICA HILL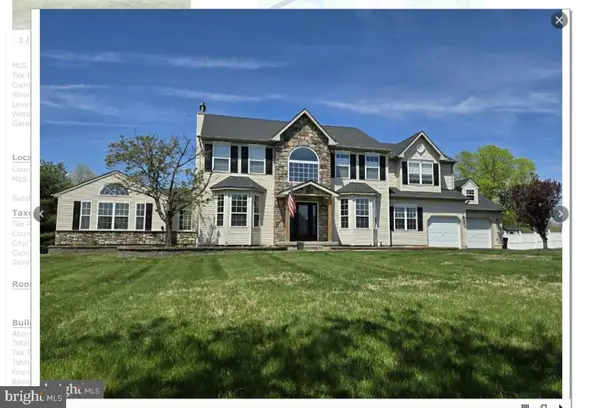 $850,000Active4 beds 3 baths3,450 sq. ft.
$850,000Active4 beds 3 baths3,450 sq. ft.361 Rainey Rd, SWEDESBORO, NJ 08085
MLS# NJGL2067344Listed by: DANIEL R. WHITE REALTOR, LLC $315,000Active2 beds 1 baths1,051 sq. ft.
$315,000Active2 beds 1 baths1,051 sq. ft.17 Hickory Ln, SWEDESBORO, NJ 08085
MLS# NJGL2067248Listed by: BHHS FOX & ROACH-MULLICA HILL SOUTH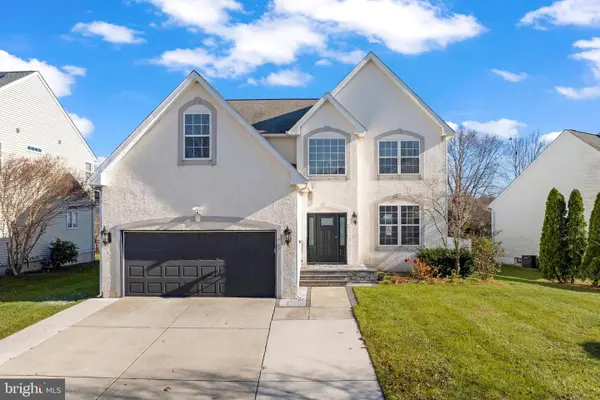 $550,000Pending4 beds 3 baths2,426 sq. ft.
$550,000Pending4 beds 3 baths2,426 sq. ft.217 Spruce Trl, SWEDESBORO, NJ 08085
MLS# NJGL2066966Listed by: REAL BROKER, LLC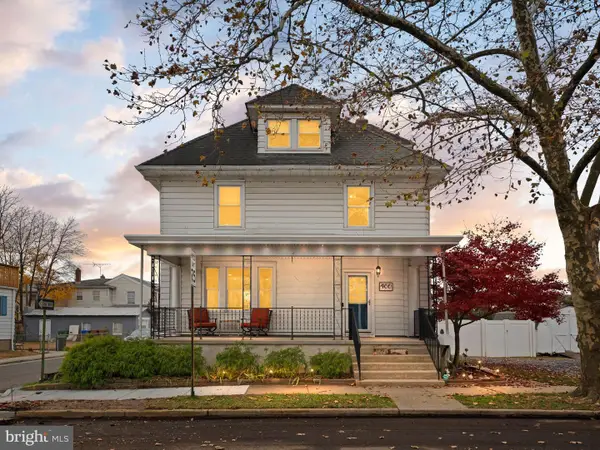 $415,000Pending4 beds 3 baths2,318 sq. ft.
$415,000Pending4 beds 3 baths2,318 sq. ft.400 2nd St, SWEDESBORO, NJ 08085
MLS# NJGL2066910Listed by: REAL BROKER, LLC
