330 Taft Dr, Swedesboro, NJ 08085
Local realty services provided by:Better Homes and Gardens Real Estate Cassidon Realty
330 Taft Dr,Swedesboro, NJ 08085
$579,900
- 3 Beds
- 3 Baths
- 2,651 sq. ft.
- Single family
- Pending
Listed by: christine emily horton
Office: agent06 llc.
MLS#:NJGL2062716
Source:BRIGHTMLS
Price summary
- Price:$579,900
- Price per sq. ft.:$218.75
- Monthly HOA dues:$310
About this home
Welcome to The Preserve at Weatherby, Resort-Style 55+ Living at Its Finest!
Why wait to build when you can move right into this better-than-new home on one of the most premium lots in the neighborhood.
Nestled in one of South Jersey’s most desirable active adult communities, this stunning 3-bedroom, 3-bathroom home offers 2,651 square feet of luxurious living space designed for comfort, style, and entertaining.
Step inside to a bright and open floor plan that effortlessly connects the spacious living room, dining area, and gourmet chef’s kitchen, perfect for hosting family and friends. The kitchen’s top-of-the-line finishes and large pantry with custom shelving as well as the expansive island make this space the heart of the home.
The first-floor owner’s suite is a true retreat, featuring a large walk-in closet with a custom-built closet system for ultimate organization and ease.
The first floor also offers an additional bedroom, full bathroom, laundry room, plenty of closet space, and access to the spacious two car garage as well as the expansive unfinished basement just waiting to be finished for even more living space.
Upstairs, a versatile loft area offers a third bedroom and full bathroom, which is ideal for overnight guests or visiting grandchildren.
When you head to the backyard, you will be wowed by your private backyard oasis, featuring a serene screened-in porch leading to a beautiful paver patio, all set on a premium lot that backs to peaceful woods. Whether enjoying morning coffee on the porch or hosting a fire pit with friends, this outdoor living space brings unmatched privacy and tranquility.
Residents of The Preserve at Weatherby enjoy an unmatched array of resort-style amenities including a clubhouse with a fitness center and billiards room, zero-entry heated outdoor pool, bocce ball and shuffleboard courts, as well as brand new pickleball courts. Stay active on the walking and biking trails throughout the gated community, or join one of the multiple social clubs in the community. Lawn care, exterior maintenance, and snow removal are all completely taken care of, so you can spend more time enjoying the vibrant social life and first-class amenities.
Located near charming shops and restaurants in downtown Swedesboro and neighboring Mullica Hill, and less than 4 miles from 295, Preserve at Weatherby is the perfect place to enjoy your next chapter in style.
Contact an agent
Home facts
- Year built:2020
- Listing ID #:NJGL2062716
- Added:67 day(s) ago
- Updated:November 25, 2025 at 08:44 AM
Rooms and interior
- Bedrooms:3
- Total bathrooms:3
- Full bathrooms:3
- Living area:2,651 sq. ft.
Heating and cooling
- Cooling:Ceiling Fan(s), Central A/C
- Heating:Forced Air, Natural Gas, Programmable Thermostat
Structure and exterior
- Roof:Shingle
- Year built:2020
- Building area:2,651 sq. ft.
- Lot area:0.16 Acres
Schools
- High school:KINGSWAY REGIONAL H.S.
- Middle school:KINGSWAY REGIONAL M.S.
Utilities
- Water:Public
- Sewer:Public Sewer
Finances and disclosures
- Price:$579,900
- Price per sq. ft.:$218.75
- Tax amount:$11,494 (2025)
New listings near 330 Taft Dr
- Open Sat, 12 to 2pmNew
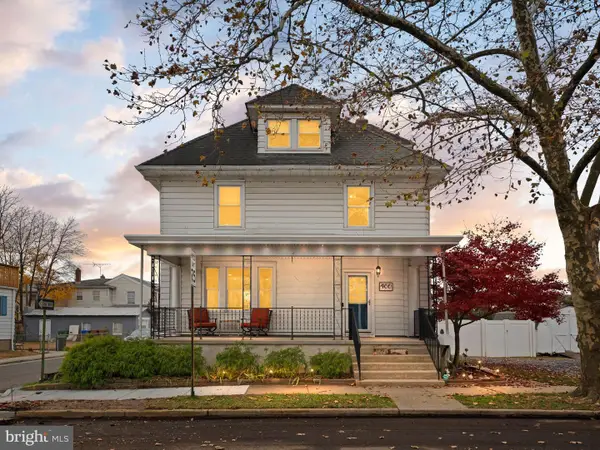 $415,000Active4 beds 3 baths2,318 sq. ft.
$415,000Active4 beds 3 baths2,318 sq. ft.400 2nd St, SWEDESBORO, NJ 08085
MLS# NJGL2066910Listed by: REAL BROKER, LLC - New
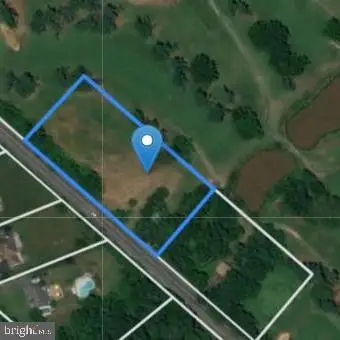 Listed by BHGRE$156,000Active2 Acres
Listed by BHGRE$156,000Active2 Acres1573 Oldmans Creek Rd, SWEDESBORO, NJ 08085
MLS# NJGL2065474Listed by: BETTER HOMES AND GARDENS REAL ESTATE MATURO - Coming Soon
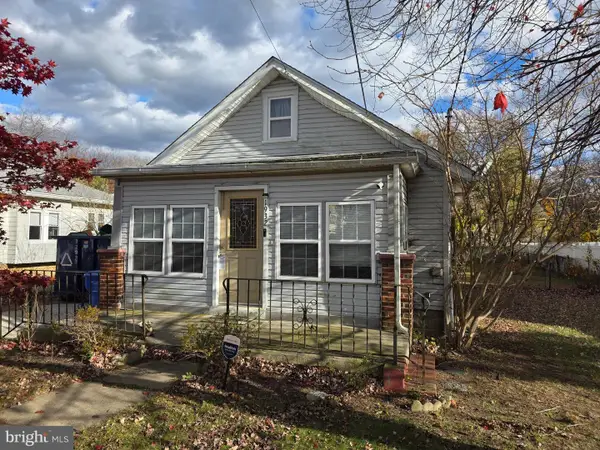 $175,000Coming Soon1 beds 1 baths
$175,000Coming Soon1 beds 1 baths1932 Kings Hwy, SWEDESBORO, NJ 08085
MLS# NJGL2066510Listed by: RE/MAX PREFERRED - MULLICA HILL - New
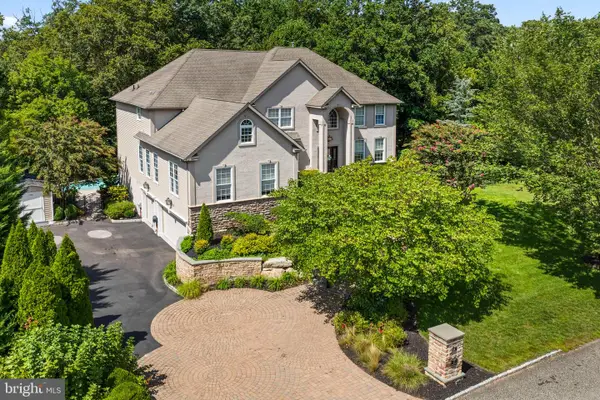 $999,000Active4 beds 4 baths4,902 sq. ft.
$999,000Active4 beds 4 baths4,902 sq. ft.23 Regals Ct, SWEDESBORO, NJ 08085
MLS# NJGL2066614Listed by: EXP REALTY, LLC - New
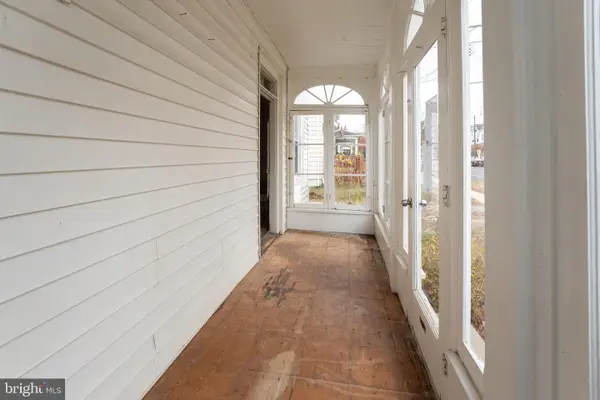 $299,900Active5 beds 2 baths2,444 sq. ft.
$299,900Active5 beds 2 baths2,444 sq. ft.1720-22 Kings Hwy, SWEDESBORO, NJ 08085
MLS# NJGL2066594Listed by: VANGUARD REALTY GROUP INC 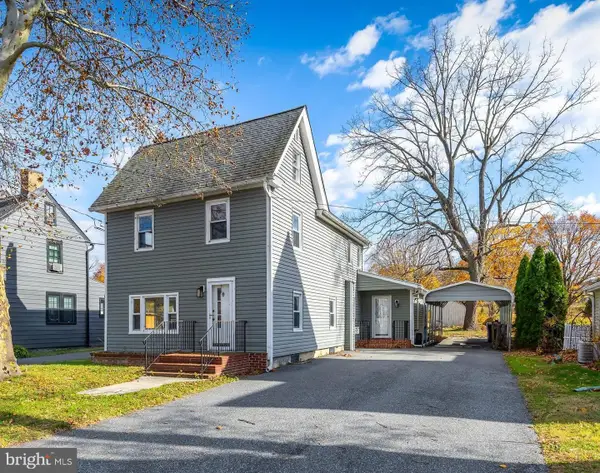 $275,000Pending3 beds 2 baths2,134 sq. ft.
$275,000Pending3 beds 2 baths2,134 sq. ft.34 Main Street (in Auburn/oldmans Twp.), SWEDESBORO, NJ 08085
MLS# NJSA2017116Listed by: BHHS FOX & ROACH-MULLICA HILL SOUTH $269,900Active3 beds 1 baths1,304 sq. ft.
$269,900Active3 beds 1 baths1,304 sq. ft.119 Railroad Ave, SWEDESBORO, NJ 08085
MLS# NJGL2066454Listed by: REALTY MARK ADVANTAGE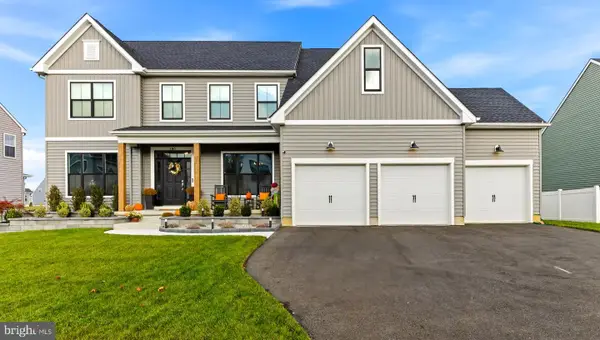 $724,900Pending4 beds 3 baths2,995 sq. ft.
$724,900Pending4 beds 3 baths2,995 sq. ft.180 Cambridge Blvd, SWEDESBORO, NJ 08085
MLS# NJGL2066446Listed by: REAL BROKER, LLC $415,000Active3 beds 2 baths1,680 sq. ft.
$415,000Active3 beds 2 baths1,680 sq. ft.18 Dogwood Pl, SWEDESBORO, NJ 08085
MLS# NJGL2066342Listed by: KELLER WILLIAMS TOWN LIFE $330,000Pending3 beds 3 baths1,952 sq. ft.
$330,000Pending3 beds 3 baths1,952 sq. ft.112 Carriage Ln, SWEDESBORO, NJ 08085
MLS# NJGL2066368Listed by: EXP REALTY, LLC
