423 Weatherby Ave, SWEDESBORO, NJ 08085
Local realty services provided by:Better Homes and Gardens Real Estate Maturo
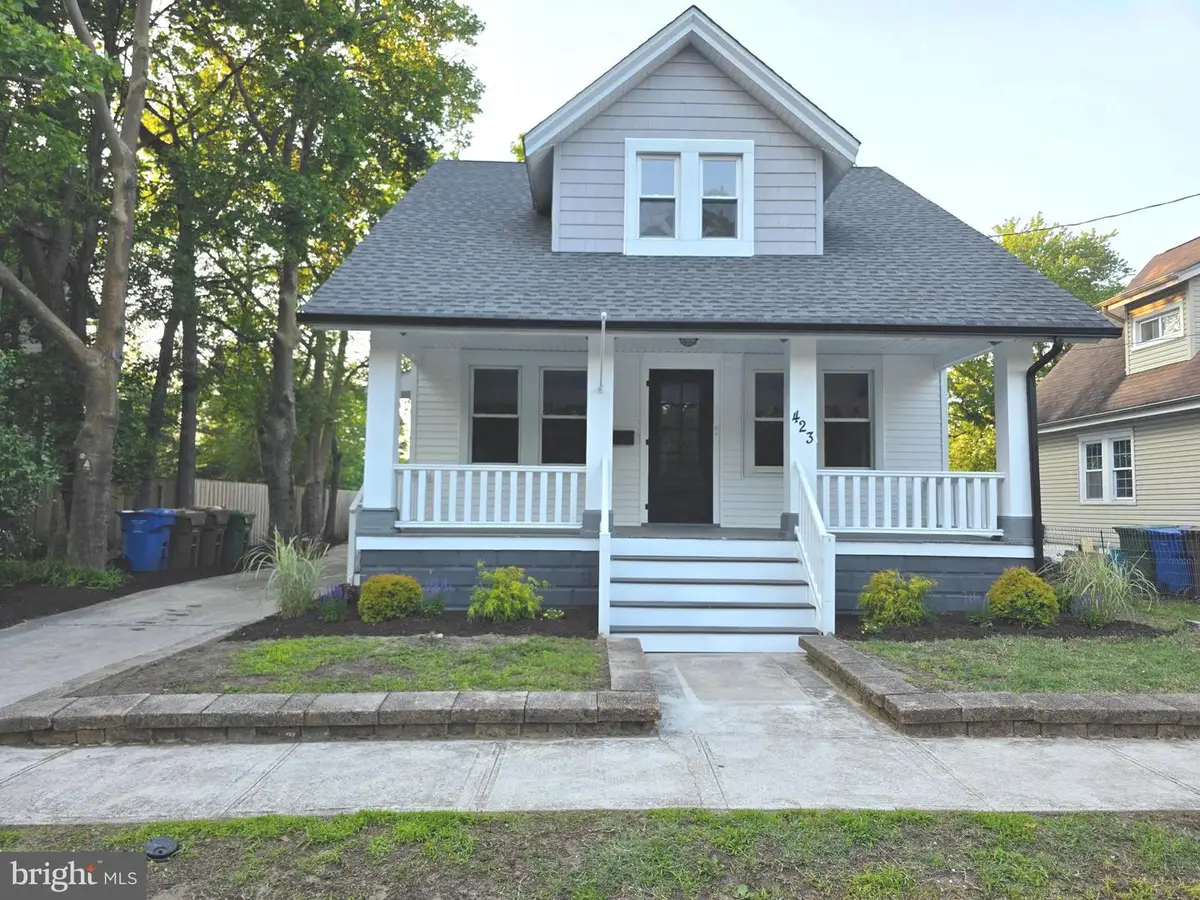
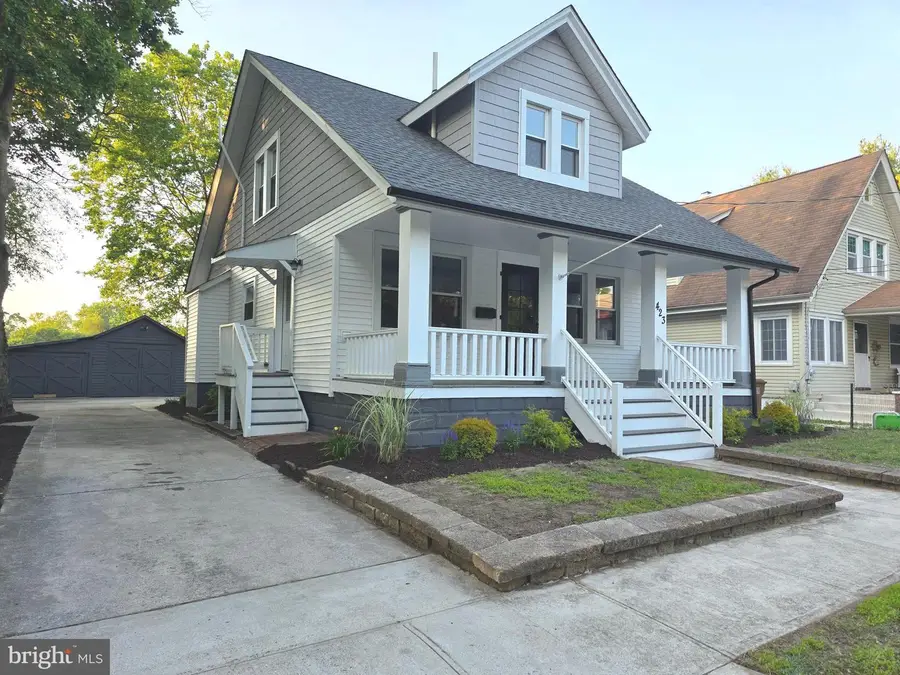
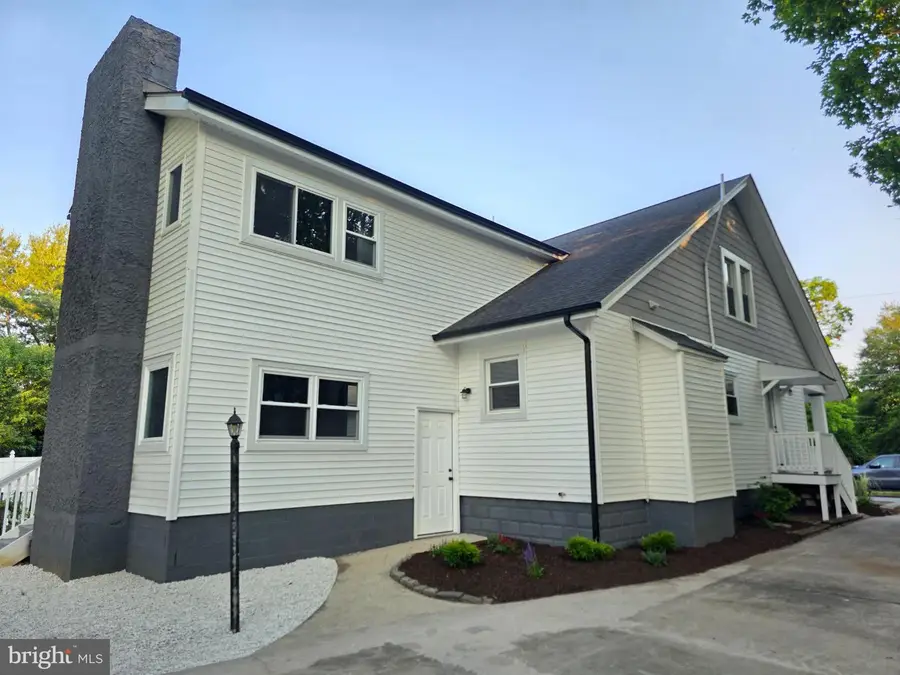
423 Weatherby Ave,SWEDESBORO, NJ 08085
$419,000
- 4 Beds
- 3 Baths
- 1,898 sq. ft.
- Single family
- Pending
Listed by:eugene panaro
Office:panaro realty
MLS#:NJGL2058322
Source:BRIGHTMLS
Price summary
- Price:$419,000
- Price per sq. ft.:$220.76
About this home
Stunning 4 BED, 3 FULL BATH Colonial in Quiet Residential Community!!! This home has been professionally Remodeled Top to Bottom and offers an endless list of Upgrades and Ammenities. The Spacious and Open 1st Floor Layout features a Custom Kitchen with Center Island & Raised Breakfast Bar, Stainless Frigidaire Appliance Package, Soft Close Indigo Blue Cabinetry, Recessed Lighting, and Gorgeous Granite Tops. There is an adjacent Breakfast Room, and separate Dining Area with plenty of space for Gathering. The main floor also presents a 4th Bedroom, and Sunken Family Room with rear yard access and decorative Fireplace. Upper Level is complete with 3 Bedrooms, one being an Owners Suite with Full Bath and Gas Fireplace. All 3 Bathrooms are custom designed......1 has a Soaking Tub, and the other 2 have large Walk-In Showers. There is Luxury Vinyl Tile Flooring throughought, and the Matte Black Hardware/Fixtures compliment the Color Scheme perfectly. Exterior Features Include an Open Front Porch, Beautifully Hardscaped Rear Yard, Stone Patio, Brick Walkway, attractive Landscaping, Seasonal Plantings & Flowers, Detached Garage with Workshop, and an Extended 4 Car Driveway. Additional ammenities are Ceiling Fans, Full Basement, Navien On-Demand Tankless Water Heater, 200 Amp Electric Sevice and so much more. Enjoy the relaxing atmosphere in Quant Down-Town Historic Swedesboro!! Great Value in a Wonderful Neighborhood....Immediate Occupancy...Best Buy in Town!
There are 4 Window AC Units that Cool the Home Very Efficienyly
Contact an agent
Home facts
- Year built:1935
- Listing Id #:NJGL2058322
- Added:69 day(s) ago
- Updated:August 15, 2025 at 07:30 AM
Rooms and interior
- Bedrooms:4
- Total bathrooms:3
- Full bathrooms:3
- Living area:1,898 sq. ft.
Heating and cooling
- Cooling:Ceiling Fan(s), Window Unit(s)
- Heating:Natural Gas, Radiator
Structure and exterior
- Roof:Pitched, Shingle
- Year built:1935
- Building area:1,898 sq. ft.
- Lot area:0.14 Acres
Schools
- High school:KINGSWAY REGIONAL H.S.
Utilities
- Water:Public
- Sewer:Public Sewer
Finances and disclosures
- Price:$419,000
- Price per sq. ft.:$220.76
- Tax amount:$6,093 (2024)
New listings near 423 Weatherby Ave
- New
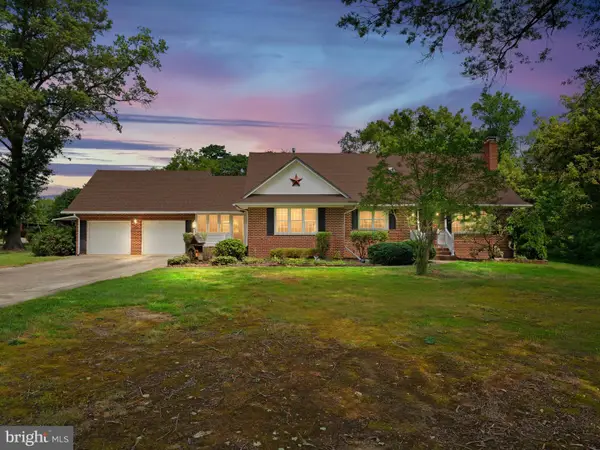 $449,777Active5 beds 2 baths2,656 sq. ft.
$449,777Active5 beds 2 baths2,656 sq. ft.159 Mill Rd, SWEDESBORO, NJ 08085
MLS# NJGL2061354Listed by: HOF REALTY - Open Sat, 1 to 3pmNew
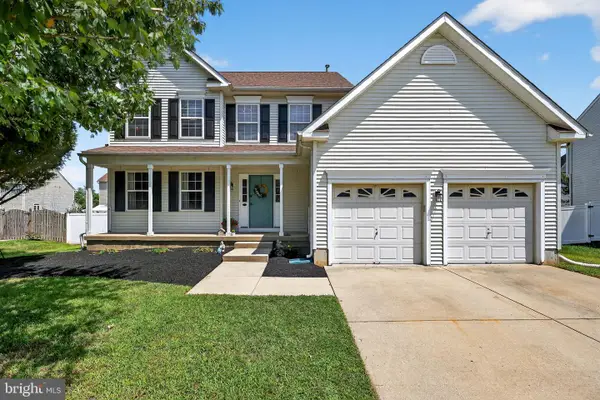 $480,000Active3 beds 3 baths1,714 sq. ft.
$480,000Active3 beds 3 baths1,714 sq. ft.111 Holly Dr, SWEDESBORO, NJ 08085
MLS# NJGL2060870Listed by: COMPASS NEW JERSEY, LLC - MOORESTOWN - Coming SoonOpen Sat, 11am to 1pm
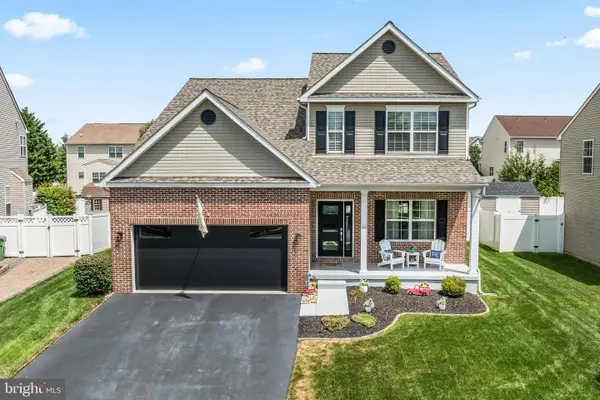 $595,000Coming Soon3 beds 4 baths
$595,000Coming Soon3 beds 4 baths11 Locust Ln, SWEDESBORO, NJ 08085
MLS# NJGL2061188Listed by: KELLER WILLIAMS HOMETOWN - New
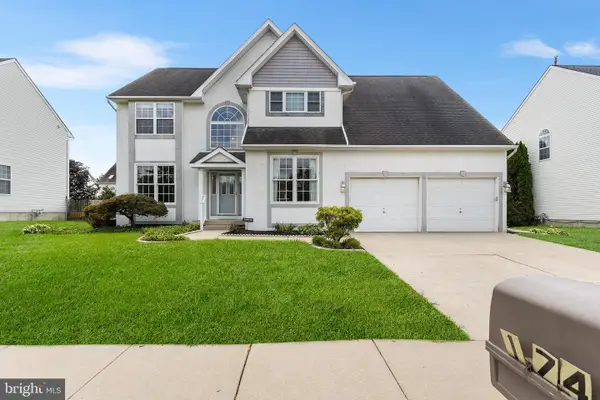 $535,000Active4 beds 3 baths3,155 sq. ft.
$535,000Active4 beds 3 baths3,155 sq. ft.174 Spruce Trl, SWEDESBORO, NJ 08085
MLS# NJGL2061196Listed by: REDFIN - New
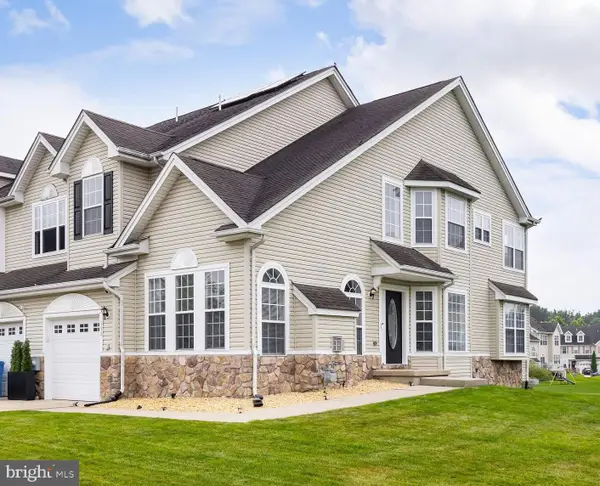 $374,900Active3 beds 3 baths1,796 sq. ft.
$374,900Active3 beds 3 baths1,796 sq. ft.288 Westbrook Dr, SWEDESBORO, NJ 08085
MLS# NJGL2060918Listed by: BHHS FOX & ROACH-MULLICA HILL SOUTH - New
 $499,000Active3 beds 2 baths2,096 sq. ft.
$499,000Active3 beds 2 baths2,096 sq. ft.203 Amesbury Blvd, SWEDESBORO, NJ 08085
MLS# NJGL2061064Listed by: ROMANO REALTY - New
 $319,000Active2 beds 3 baths1,536 sq. ft.
$319,000Active2 beds 3 baths1,536 sq. ft.1403 Lexington Mews #1403, SWEDESBORO, NJ 08085
MLS# NJGL2060658Listed by: KELLER WILLIAMS REALTY - Coming Soon
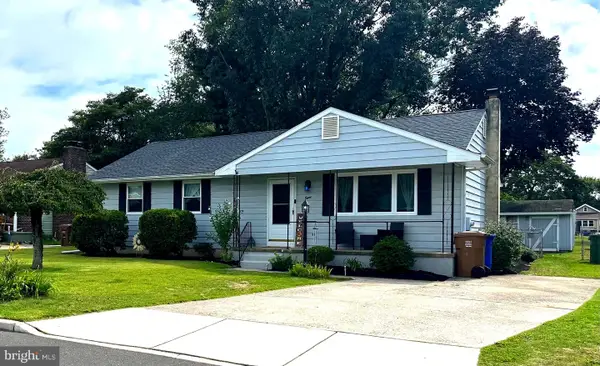 $300,000Coming Soon3 beds 1 baths
$300,000Coming Soon3 beds 1 baths8 Maybrook Ave, SWEDESBORO, NJ 08085
MLS# NJGL2060976Listed by: HARVEST REALTY 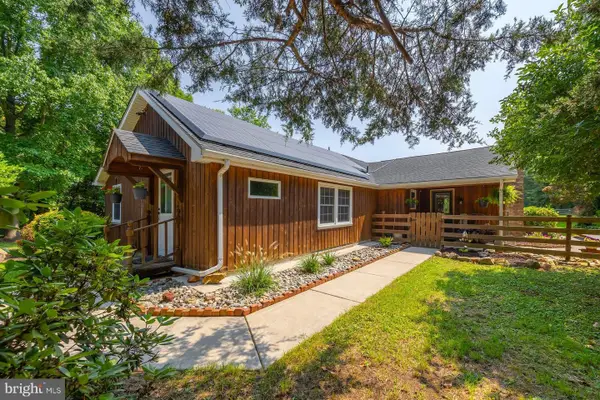 $499,900Pending3 beds 2 baths1,592 sq. ft.
$499,900Pending3 beds 2 baths1,592 sq. ft.376 Russell Mill Rd, SWEDESBORO, NJ 08085
MLS# NJGL2060942Listed by: KELLER WILLIAMS REALTY - WASHINGTON TOWNSHIP- New
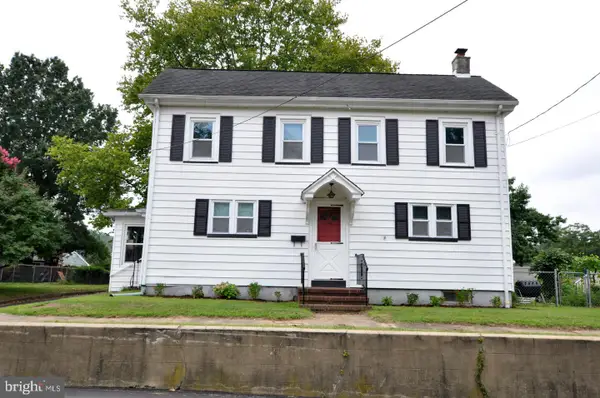 $365,000Active3 beds 2 baths1,576 sq. ft.
$365,000Active3 beds 2 baths1,576 sq. ft.110 Franklin St, SWEDESBORO, NJ 08085
MLS# NJGL2060812Listed by: BETTER HOMES AND GARDENS REAL ESTATE MATURO

