956 Ashburn Way, Swedesboro, NJ 08085
Local realty services provided by:Better Homes and Gardens Real Estate GSA Realty
Listed by:connie helen balis
Office:romano realty
MLS#:NJGL2065398
Source:BRIGHTMLS
Price summary
- Price:$579,000
- Price per sq. ft.:$260.46
About this home
Simply put — this is your perfect home!
The ideal place to raise a family and the ultimate home for entertaining. From the moment you step through the door, you’ll know THIS IS THE ONE!
Beautifully maintained and thoughtfully upgraded, this Rosewood model is located in the highly desirable Weatherby community and truly has it all — including a 4-year-young in-ground Hayward saltwater pool and a fully finished basement perfect for hosting friends and family.
From the moment you arrive, you’ll love the home’s curb appeal and charming covered front porch. Step inside to find gleaming hardwood floors flowing through the foyer, formal living and dining rooms, and a stunning remodeled kitchen. The kitchen boasts slow-close custom cabinetry, granite countertops, tile backsplash, and a stainless-steel appliance package — and opens to a bright and airy family room with vaulted ceiling, recessed lighting, and a cozy gas fireplace with custom surround and shiplap detail.
Convenience abounds with a first-floor laundry room featuring wainscoting, overhead cabinetry, plus a two-car garage with built-in cabinetry.
Upstairs, hardwood continues through the hallway leading to four spacious bedrooms and two full bathrooms. The owner’s suite is a true retreat with a vaulted ceiling, recessed lighting, walk-in closet, and a luxurious en-suite bath complete with jacuzzi soaking tub, stall shower, double vanity, and tile flooring.
The finished basement provides even more living space with recessed lighting, wainscoting, a custom mirrored wall, and plenty of room for entertaining, fitness, or recreation. There’s also an unfinished storage area with shelving to keep everything organized.
Step outside and fall in love with your private backyard oasis. A maintenance-free composite deck overlooks the sparkling in-ground saltwater pool with color-changing LED lighting, surrounded by beautiful stamped concrete — the perfect setting for summer gatherings and relaxing evenings. Custom landscaping with river rock and vinyl fencing completes this serene retreat.
This home truly checks every box — beautifully maintained, tastefully updated, and move-in ready. Schedule your tour today and see why this is the Weatherby home you’ve been waiting for!
Contact an agent
Home facts
- Year built:2003
- Listing ID #:NJGL2065398
- Added:6 day(s) ago
- Updated:October 26, 2025 at 05:41 AM
Rooms and interior
- Bedrooms:4
- Total bathrooms:3
- Full bathrooms:2
- Half bathrooms:1
- Living area:2,223 sq. ft.
Heating and cooling
- Cooling:Central A/C
- Heating:Forced Air, Natural Gas
Structure and exterior
- Year built:2003
- Building area:2,223 sq. ft.
- Lot area:0.17 Acres
Utilities
- Water:Public
- Sewer:Public Sewer
Finances and disclosures
- Price:$579,000
- Price per sq. ft.:$260.46
- Tax amount:$10,725 (2025)
New listings near 956 Ashburn Way
- New
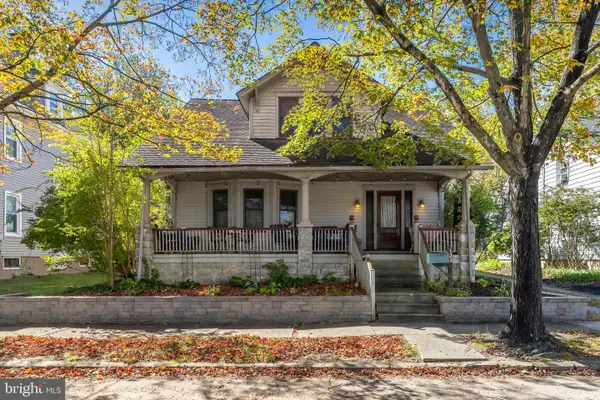 $399,900Active4 beds 3 baths2,629 sq. ft.
$399,900Active4 beds 3 baths2,629 sq. ft.122 East Ave, SWEDESBORO, NJ 08085
MLS# NJGL2065162Listed by: BHHS FOX & ROACH-MULLICA HILL SOUTH - New
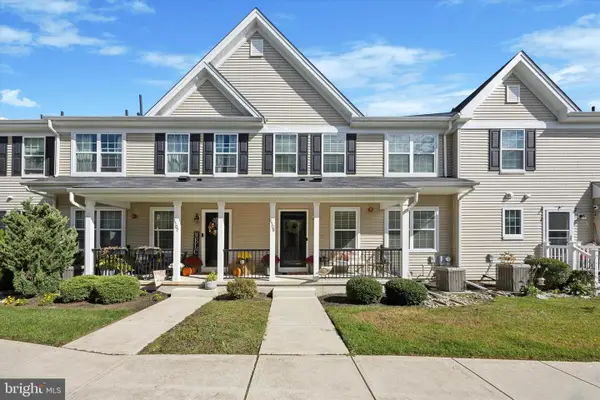 $324,000Active2 beds 3 baths1,536 sq. ft.
$324,000Active2 beds 3 baths1,536 sq. ft.1508 Lexington Mews, SWEDESBORO, NJ 08085
MLS# NJGL2065460Listed by: AGENT06 LLC - Open Sun, 12 to 1pmNew
 $400,000Active3 beds 2 baths1,710 sq. ft.
$400,000Active3 beds 2 baths1,710 sq. ft.120 Edward Dr, SWEDESBORO, NJ 08085
MLS# NJGL2065440Listed by: REAL BROKER, LLC - Open Sun, 11am to 1pmNew
 $625,000Active4 beds 3 baths2,456 sq. ft.
$625,000Active4 beds 3 baths2,456 sq. ft.233 Franklinville Rd, SWEDESBORO, NJ 08085
MLS# NJGL2064336Listed by: ROMANO REALTY - New
 $430,000Active4 beds 1 baths1,857 sq. ft.
$430,000Active4 beds 1 baths1,857 sq. ft.126 Repaupo Station Rd, SWEDESBORO, NJ 08085
MLS# NJGL2065328Listed by: WEICHERT REALTORS-MULLICA HILL - New
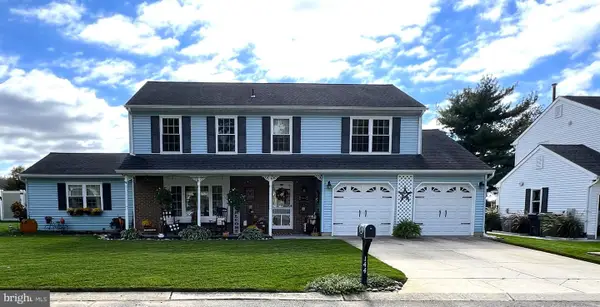 $495,000Active4 beds 3 baths2,146 sq. ft.
$495,000Active4 beds 3 baths2,146 sq. ft.144 W Robins Run W, SWEDESBORO, NJ 08085
MLS# NJGL2065320Listed by: EXP REALTY, LLC 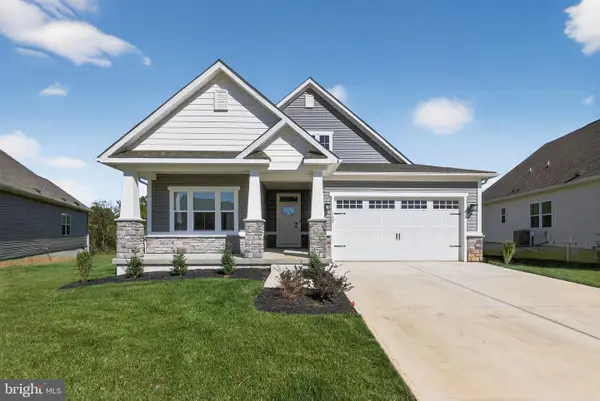 $679,990Active4 beds 3 baths
$679,990Active4 beds 3 baths142 Eisenhower Dr, SWEDESBORO, NJ 08085
MLS# NJGL2065078Listed by: ROMANO REALTY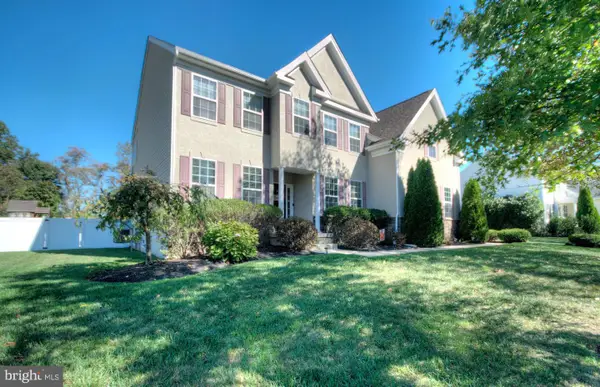 $675,000Pending4 beds 3 baths3,015 sq. ft.
$675,000Pending4 beds 3 baths3,015 sq. ft.66 Stonemill Way, SWEDESBORO, NJ 08085
MLS# NJGL2065094Listed by: RE/MAX ONE REALTY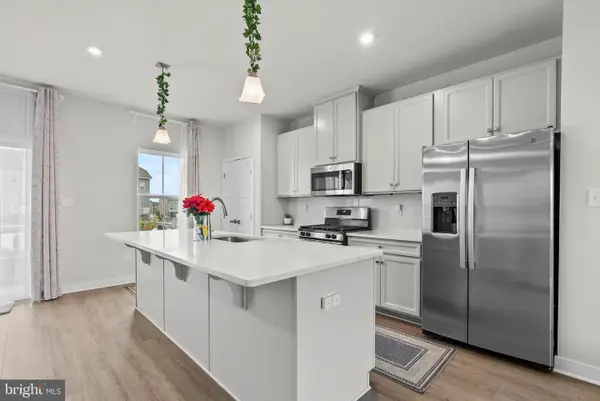 $415,000Active3 beds 3 baths1,960 sq. ft.
$415,000Active3 beds 3 baths1,960 sq. ft.104 Waterford Way, SWEDESBORO, NJ 08085
MLS# NJGL2065040Listed by: KW EMPOWER
