6 Horseshoe Ct, Tabernacle, NJ 08088
Local realty services provided by:Better Homes and Gardens Real Estate Maturo
6 Horseshoe Ct,Tabernacle, NJ 08088
$455,000
- 4 Beds
- 3 Baths
- 1,934 sq. ft.
- Single family
- Pending
Listed by: ian j rossman
Office: bhhs fox & roach-mt laurel
MLS#:NJBL2097800
Source:BRIGHTMLS
Price summary
- Price:$455,000
- Price per sq. ft.:$235.26
About this home
Tucked away on a private and treed lot, this four-bedroom home delivers with nature’s four seasons of colors. The home’s entry welcomes guests with a large slate foyer and closet then it is up to the main level of the home. To your left of the foyer is the living room that boasts a wall of windows that overlook the natural beauty at the front of the home. From the living room is the dining room, ready to take on holidays and family and friends and opens to the heart of the home, the kitchen. The “country” kitchen offers plenty of storage and counter space for all your daily needs and game day fun. The kitchen features easy maintenance tile flooring and has plenty of room for a full-size dining table bringing everyone together. The kitchen opens to the family room creating a very social and casual layout with just the right amount of cozy with the brick fireplace and plenty of room for hanging out. The family room also has a door to the backyard and patio giving a seasonal extension to the home for grilling, chilling and entertaining. A laundry room, a half bath and access to the garage complete this first floor of living spaces. Upstairs you’ll find a full hall bath shared by the three bedrooms and a primary suite that includes a private bath. Add your personal touches to the inside of the home while outside perhaps some chickens are in your future? This is the home to let the world erase as you wind down your treed driveway, enjoy the year round sense of privacy and your little slice of the country life.
Seller is willing to pay off solar at closing. They were installed on 2024
Contact an agent
Home facts
- Year built:1976
- Listing ID #:NJBL2097800
- Added:129 day(s) ago
- Updated:February 22, 2026 at 08:27 AM
Rooms and interior
- Bedrooms:4
- Total bathrooms:3
- Full bathrooms:2
- Half bathrooms:1
- Living area:1,934 sq. ft.
Heating and cooling
- Cooling:Central A/C
- Heating:Forced Air, Oil
Structure and exterior
- Roof:Architectural Shingle
- Year built:1976
- Building area:1,934 sq. ft.
- Lot area:1.06 Acres
Schools
- High school:SENECA H.S.
- Middle school:TABERNACLE M.S.
- Elementary school:TABERNACLE E.S.
Utilities
- Water:Well
- Sewer:On Site Septic
Finances and disclosures
- Price:$455,000
- Price per sq. ft.:$235.26
- Tax amount:$8,339 (2024)
New listings near 6 Horseshoe Ct
- Open Sat, 1 to 3pmNew
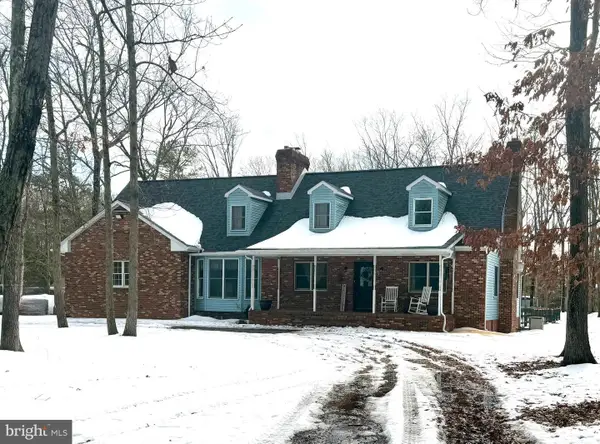 $625,000Active3 beds 5 baths2,359 sq. ft.
$625,000Active3 beds 5 baths2,359 sq. ft.24 Avenue B, TABERNACLE, NJ 08088
MLS# NJBL2105594Listed by: HOMESTEAD REALTY COMPANY INC 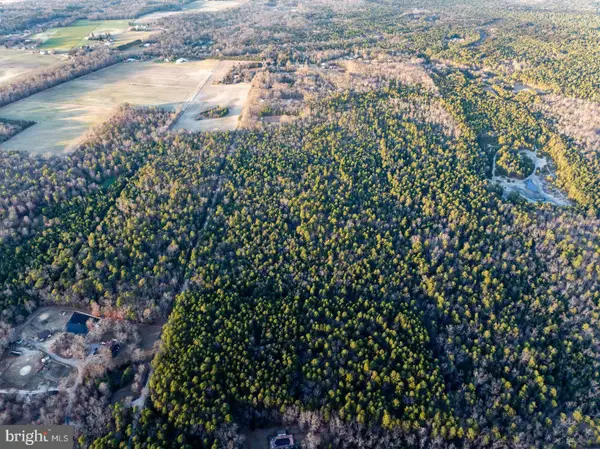 $400,000Active70 Acres
$400,000Active70 Acres0 Butterworth's Bogs, VINCENTOWN, NJ 08088
MLS# NJBL2105226Listed by: EXIT ELEVATE REALTY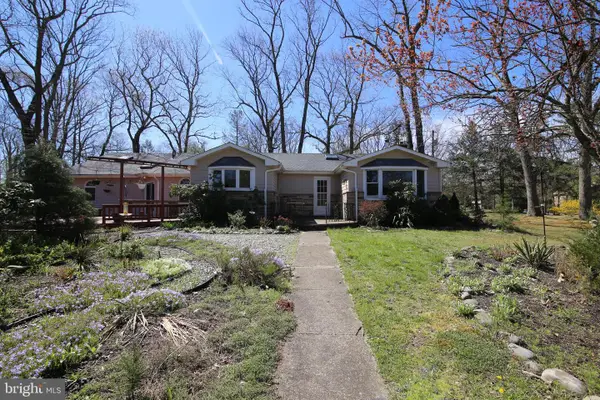 $475,000Pending3 beds 2 baths2,171 sq. ft.
$475,000Pending3 beds 2 baths2,171 sq. ft.22 Richter Rd, TABERNACLE, NJ 08088
MLS# NJBL2105350Listed by: KELLER WILLIAMS REALTY - MOORESTOWN $699,900Active4 beds 3 baths2,608 sq. ft.
$699,900Active4 beds 3 baths2,608 sq. ft.4 Allen Ct, TABERNACLE, NJ 08088
MLS# NJBL2104932Listed by: COMPASS NEW JERSEY, LLC - MOORESTOWN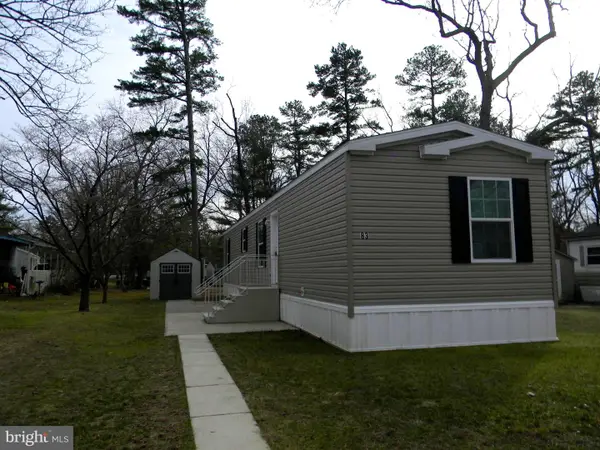 $178,000Active2 beds 2 baths924 sq. ft.
$178,000Active2 beds 2 baths924 sq. ft.83 Holly Ct, TABERNACLE, NJ 08088
MLS# NJBL2104154Listed by: KELLER WILLIAMS REALTY - MEDFORD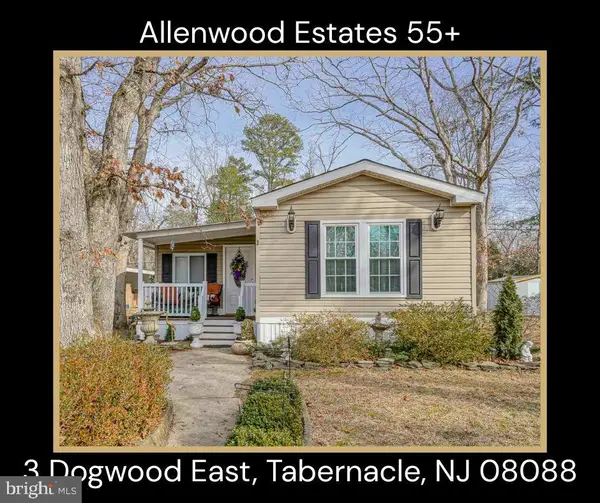 $135,000Pending2 beds 2 baths1,100 sq. ft.
$135,000Pending2 beds 2 baths1,100 sq. ft.3 Dogwood East, TABERNACLE, NJ 08088
MLS# NJBL2104756Listed by: KELLER WILLIAMS REALTY - WASHINGTON TOWNSHIP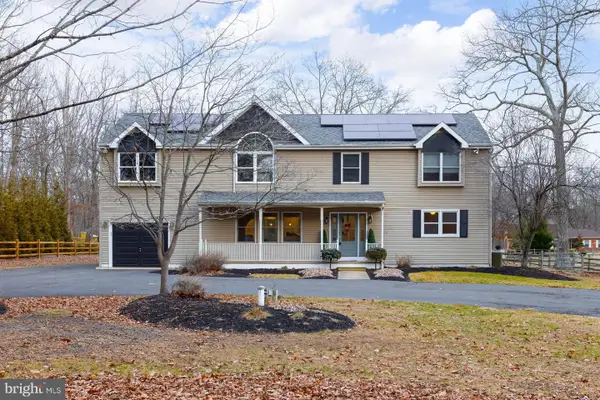 $725,000Pending4 beds 3 baths3,743 sq. ft.
$725,000Pending4 beds 3 baths3,743 sq. ft.326 Pricketts Mill Rd, TABERNACLE, NJ 08088
MLS# NJBL2104526Listed by: BHHS FOX & ROACH-MULLICA HILL SOUTH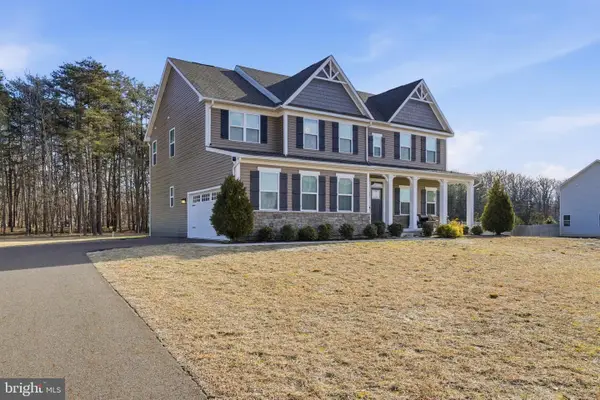 $759,900Pending4 beds 5 baths4,064 sq. ft.
$759,900Pending4 beds 5 baths4,064 sq. ft.19 Grande Blvd, TABERNACLE, NJ 08088
MLS# NJBL2103676Listed by: KELLER WILLIAMS - MAIN STREET $629,900Active4 beds 3 baths2,556 sq. ft.
$629,900Active4 beds 3 baths2,556 sq. ft.18 Forest Ln, TABERNACLE, NJ 08088
MLS# NJBL2104032Listed by: CG REALTY, LLC $739,000Pending4 beds 4 baths2,398 sq. ft.
$739,000Pending4 beds 4 baths2,398 sq. ft.10 Cutts Dr, TABERNACLE, NJ 08088
MLS# NJBL2103788Listed by: PRIME REALTY PARTNERS

