7 Deer Trl, Tabernacle, NJ 08088
Local realty services provided by:Better Homes and Gardens Real Estate Reserve
7 Deer Trl,Tabernacle, NJ 08088
$464,900
- 4 Beds
- 3 Baths
- 2,310 sq. ft.
- Single family
- Pending
Listed by:judy rothermel
Office:exit realty-jp rothermel
MLS#:NJBL2090774
Source:BRIGHTMLS
Price summary
- Price:$464,900
- Price per sq. ft.:$201.26
About this home
Come tour this 4 bedroom, 2.5 bath multi level property that is located in the established community of Deer Trail Estates in Tabernacle. The interior of this property as well as the major mechanical functions have been updated. Some updated amenities include: an updated eat in kitchen with new stainless steel appliances and an updated powder room. The foyer, powder room, living room, dining room and the family room has new laminate vinyl plank flooring and the interior has been professionally painted. The upper floor offers 4 bedrooms which were professionally painted and new carpet installed. The upper floor bathrooms had new toilets and sink cabinets installed. The shower and also the bathtub/shower have been refinished and glazed white. In addition, the property was converted to natural gas and a new gas "forced air" furnace and air conditioning unit were installed. This home has a new roof, new garage door, new gas water heater and a new slider in the Family Room that opens into the back yard. The property is service by a private well and septic and is situated on 1.21 acres of land. Property being "conveyed" in As-is condition. Make your appointment today for a tour!
Contact an agent
Home facts
- Year built:1976
- Listing ID #:NJBL2090774
- Added:96 day(s) ago
- Updated:October 08, 2025 at 07:58 AM
Rooms and interior
- Bedrooms:4
- Total bathrooms:3
- Full bathrooms:2
- Half bathrooms:1
- Living area:2,310 sq. ft.
Heating and cooling
- Cooling:Central A/C
- Heating:90% Forced Air, Natural Gas
Structure and exterior
- Year built:1976
- Building area:2,310 sq. ft.
- Lot area:1.22 Acres
Schools
- High school:SENECA H.S.
- Middle school:TABERNACLE M.S.
- Elementary school:TABERNACLE E.S.
Utilities
- Water:Well
- Sewer:On Site Septic
Finances and disclosures
- Price:$464,900
- Price per sq. ft.:$201.26
- Tax amount:$8,677 (2024)
New listings near 7 Deer Trl
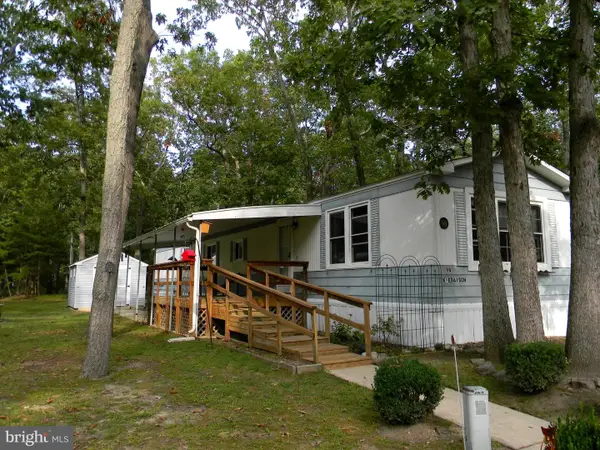 $80,000Pending2 beds 1 baths900 sq. ft.
$80,000Pending2 beds 1 baths900 sq. ft.98 Magnolia Ln, TABERNACLE, NJ 08088
MLS# NJBL2096804Listed by: KELLER WILLIAMS REALTY - MEDFORD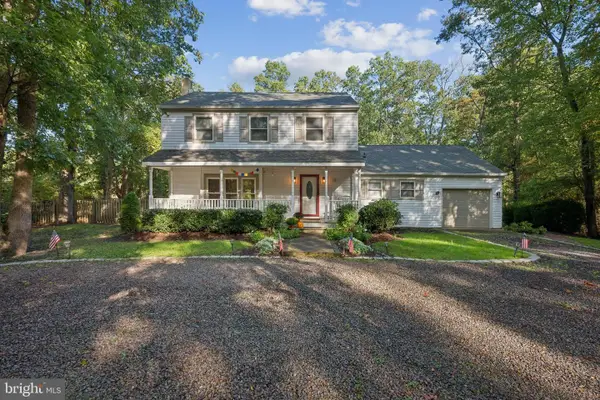 $625,000Active3 beds 3 baths1,913 sq. ft.
$625,000Active3 beds 3 baths1,913 sq. ft.13 Mallard Dr, TABERNACLE, NJ 08088
MLS# NJBL2096632Listed by: WEICHERT REALTORS - MOORESTOWN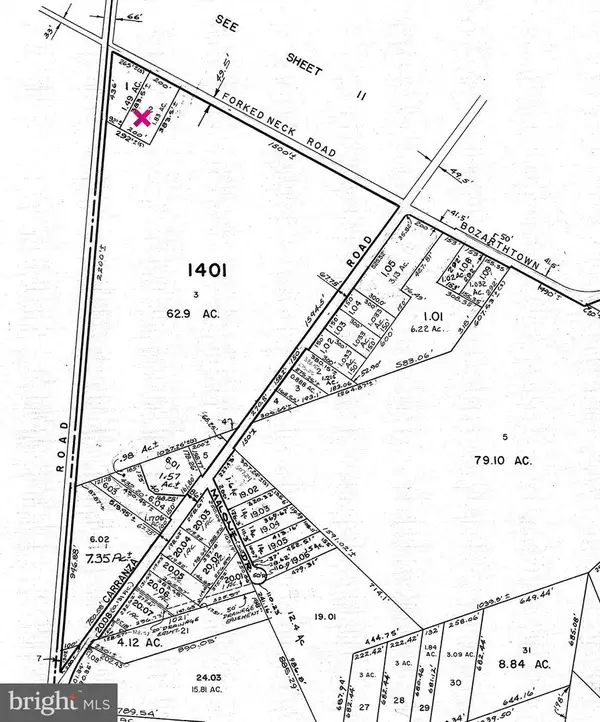 $73,200Active1.83 Acres
$73,200Active1.83 Acres106 Forked Neck Rd, TABERNACLE, NJ 08088
MLS# NJBL2096568Listed by: HOME ALLIANCE REALTY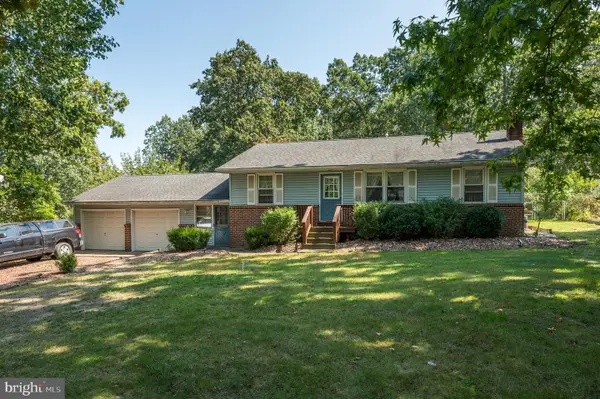 $450,000Pending2 beds 2 baths2,120 sq. ft.
$450,000Pending2 beds 2 baths2,120 sq. ft.16 Woodside Dr, TABERNACLE, NJ 08088
MLS# NJBL2096378Listed by: WEICHERT REALTORS-MEDFORD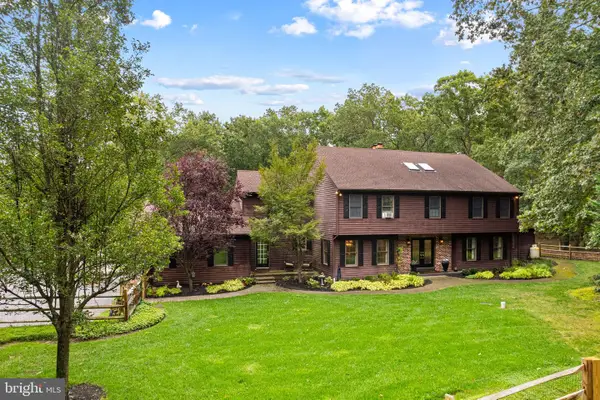 $1,400,000Active5 beds 3 baths4,040 sq. ft.
$1,400,000Active5 beds 3 baths4,040 sq. ft.364 Tuckerton Rd, TABERNACLE, NJ 08088
MLS# NJBL2096014Listed by: LISA WOLSCHINA & ASSOCIATES, INC. $435,000Pending2 beds 2 baths1,232 sq. ft.
$435,000Pending2 beds 2 baths1,232 sq. ft.143 Flyatt Rd, TABERNACLE, NJ 08088
MLS# NJBL2095838Listed by: CENTURY 21 ALLIANCE-MEDFORD $1,400,000Pending5 beds 3 baths4,040 sq. ft.
$1,400,000Pending5 beds 3 baths4,040 sq. ft.364 Tuckerton Rd, TABERNACLE, NJ 08088
MLS# NJBL2094986Listed by: LISA WOLSCHINA & ASSOCIATES, INC.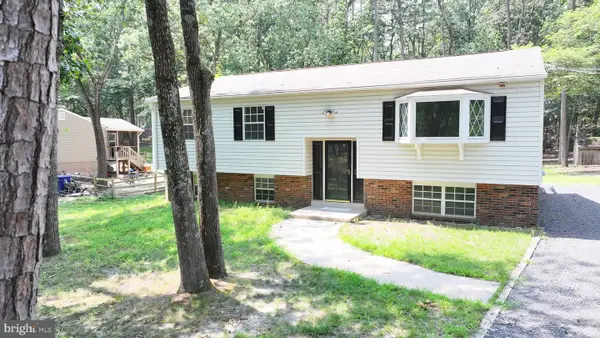 $474,900Active4 beds 2 baths2,100 sq. ft.
$474,900Active4 beds 2 baths2,100 sq. ft.57 Summit Dr, TABERNACLE, NJ 08088
MLS# NJBL2093670Listed by: RE/MAX COMMUNITY-WILLIAMSTOWN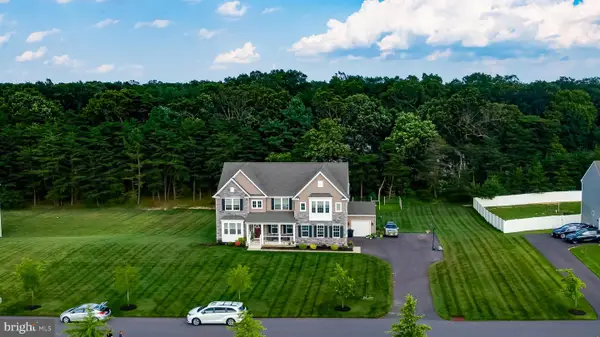 $950,000Active5 beds 3 baths5,752 sq. ft.
$950,000Active5 beds 3 baths5,752 sq. ft.5 Grande Blvd, TABERNACLE, NJ 08088
MLS# NJBL2092020Listed by: BHHS FOX & ROACH-MT LAUREL
