12 Hadley Ct, Bernards Twp., NJ 07920
Local realty services provided by:Better Homes and Gardens Real Estate Elite
12 Hadley Ct,Bernards Twp., NJ 07920
$1,085,000
- 3 Beds
- 4 Baths
- 2,711 sq. ft.
- Townhouse
- Active
Listed by:neha jain
Office:coldwell banker realty
MLS#:3987520
Source:NJ_GSMLS
Price summary
- Price:$1,085,000
- Price per sq. ft.:$400.22
- Monthly HOA dues:$770
About this home
Located in the desirable Amherst Mews section of The Hills, this north/northeast-facing townhome sits on a private cul-de-sac within a golf-course community. The open layout includes a two-story family room with expansive windows, a loft/office, and three well-proportioned bedrooms. The kitchen is updated with granite countertops, stainless steel appliances, and white painted cabinets with new hardware. Refinished hardwood floors enhance the main level, while the second level features new luxury vinyl flooring. Bathrooms have been updated throughout, including heated floors in primary bath. The primary suite offers a tray ceiling and two walk-in closets with custom built-ins.The finished high-ceiling basement provides excellent versatility with a home theatre, snack bar, play area, designer bathroom, and space for a gym or office. Additional features include electric car charger, crown molding, recessed lighting, a fully paid-for new roof, and a two-car garage with insulated doors and Wi-Fi-enabled openers.Residents of The Hills enjoy premier amenities including two swimming pools, tennis, pickleball, and basketball courts, a fully equipped gym, and a club room. HOA services cover dwelling insurance, snow removal, landscaping, and exterior maintenance for peace of mind. With convenient access to major highways (287, 78, 202, 206, 22), top-rated schools, shopping, and dining, this home combines comfort, thoughtful updates, and an ideal location.
Contact an agent
Home facts
- Year built:1997
- Listing ID #:3987520
- Added:6 day(s) ago
- Updated:September 22, 2025 at 03:22 PM
Rooms and interior
- Bedrooms:3
- Total bathrooms:4
- Full bathrooms:3
- Half bathrooms:1
- Living area:2,711 sq. ft.
Heating and cooling
- Cooling:2 Units, Ceiling Fan, Central Air
- Heating:2 Units, Forced Hot Air
Structure and exterior
- Roof:Asphalt Shingle
- Year built:1997
- Building area:2,711 sq. ft.
- Lot area:0.09 Acres
Schools
- High school:RIDGE
- Middle school:W ANNIN
- Elementary school:MTPROSPECT
Utilities
- Water:Public Water
- Sewer:Public Sewer
Finances and disclosures
- Price:$1,085,000
- Price per sq. ft.:$400.22
- Tax amount:$14,635 (2024)
New listings near 12 Hadley Ct
- New
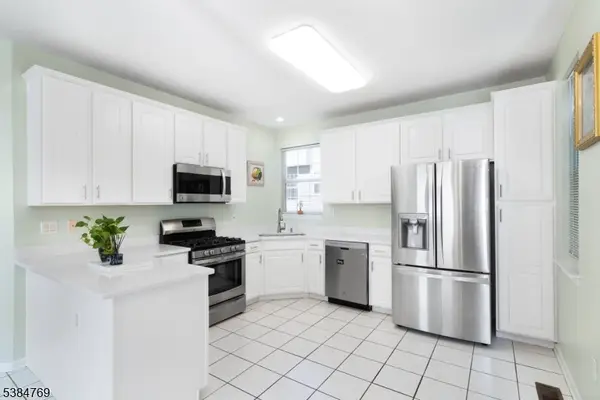 $1,079,000Active5 beds 4 baths
$1,079,000Active5 beds 4 baths23 Hansom Rd, Bernards Twp., NJ 07920
MLS# 3988133Listed by: COLDWELL BANKER REALTY - New
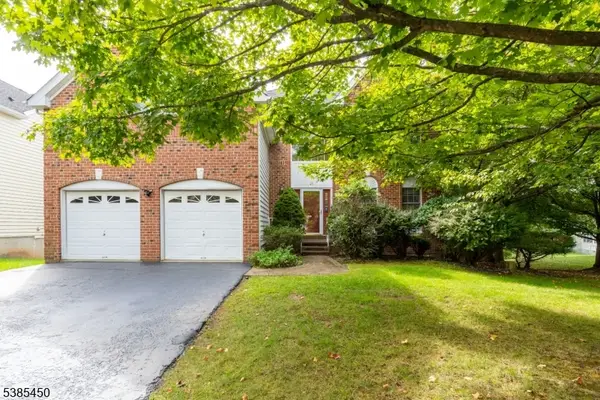 $1,489,000Active4 beds 4 baths
$1,489,000Active4 beds 4 baths47 Ramapo Dr, Bernards Twp., NJ 07920
MLS# 3987486Listed by: KELLER WILLIAMS TOWNE SQUARE REAL - New
 $499,000Active2 beds 2 baths1,121 sq. ft.
$499,000Active2 beds 2 baths1,121 sq. ft.233 Long Meadow Rd, Bedminster Twp., NJ 07921
MLS# 3987003Listed by: RE/MAX PINNACLE 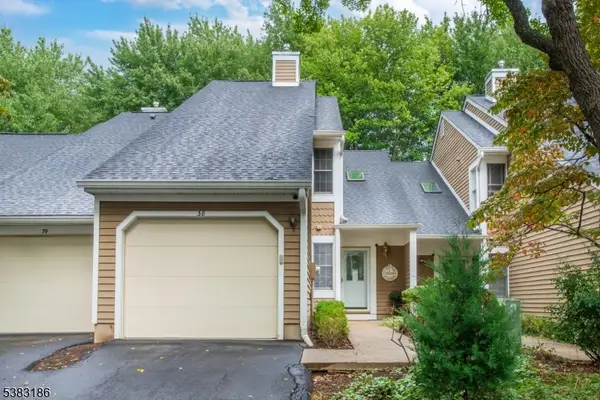 $549,000Active2 beds 3 baths
$549,000Active2 beds 3 baths38 Cambridge Rd, Bedminster Twp., NJ 07921
MLS# 3985358Listed by: WEICHERT REALTORS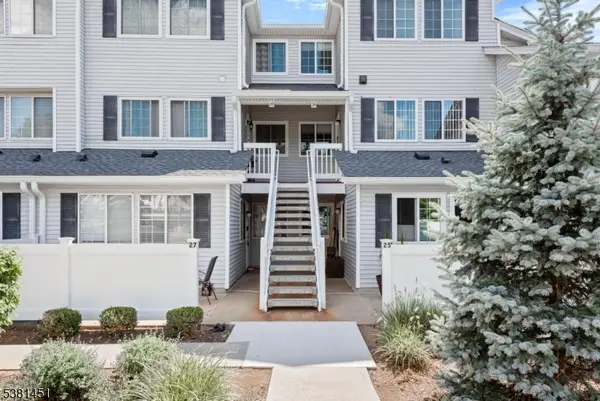 $315,000Pending2 beds 1 baths
$315,000Pending2 beds 1 baths26 Hyde Court, Bedminster Twp., NJ 07921
MLS# 3984844Listed by: WEICHERT REALTORS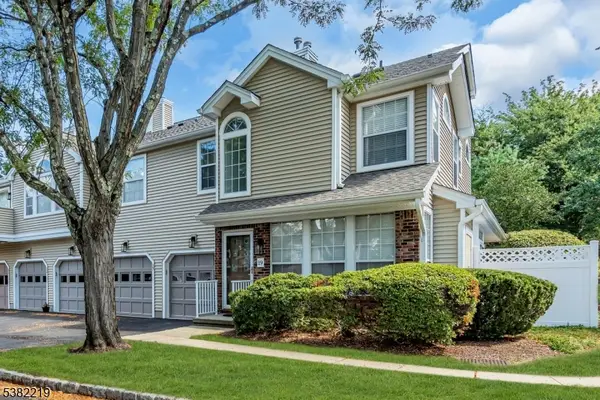 $539,900Pending2 beds 2 baths
$539,900Pending2 beds 2 baths19 Wood Duck Pond Road, Bedminster Twp., NJ 07921
MLS# 3984777Listed by: COLDWELL BANKER REALTY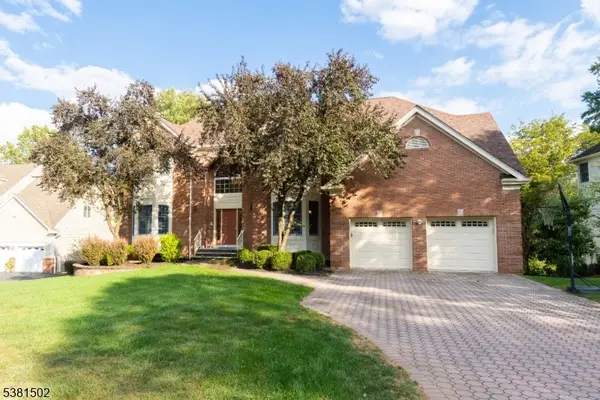 $1,840,000Active4 beds 4 baths
$1,840,000Active4 beds 4 baths18 Beacon Crest Dr, Bernards Twp., NJ 07920
MLS# 3983818Listed by: KELLER WILLIAMS TOWNE SQUARE REAL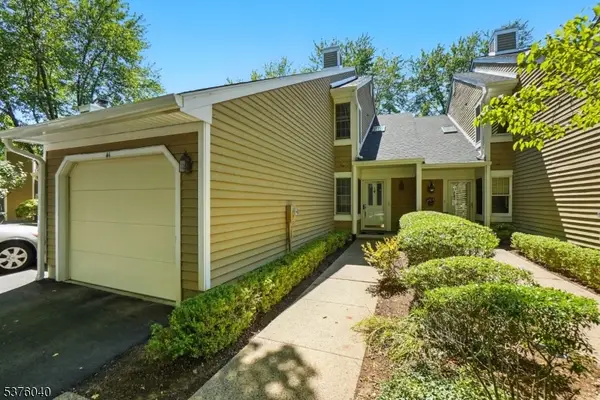 $539,000Active2 beds 3 baths1,429 sq. ft.
$539,000Active2 beds 3 baths1,429 sq. ft.41 Cambridge Rd, Bedminster Twp., NJ 07921
MLS# 3983189Listed by: PROMINENT PROPERTIES SIR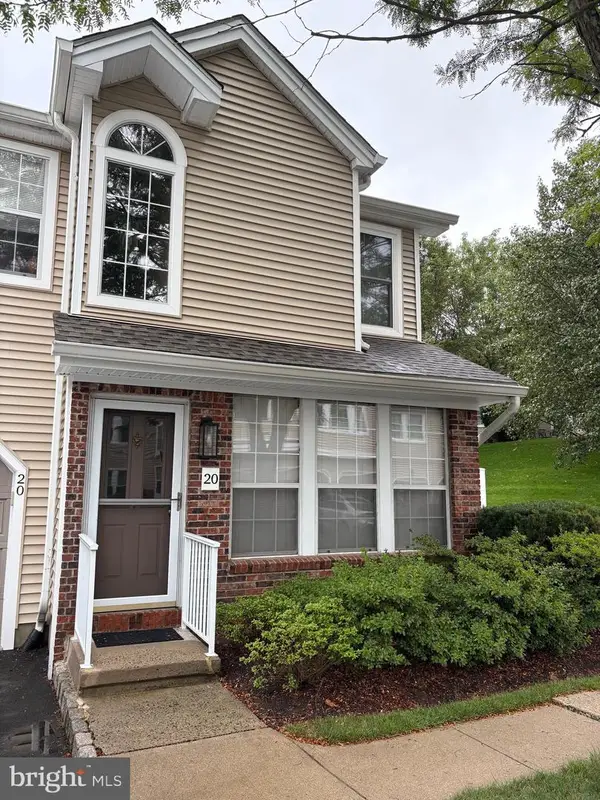 $464,900Pending2 beds 2 baths1,002 sq. ft.
$464,900Pending2 beds 2 baths1,002 sq. ft.20 Mallard Ln, BEDMINSTER, NJ 07921
MLS# NJSO2004828Listed by: REALMART REALTY, LLC
