26 Aspen Lane, Tinton Falls, NJ 07724
Local realty services provided by:Better Homes and Gardens Real Estate Murphy & Co.
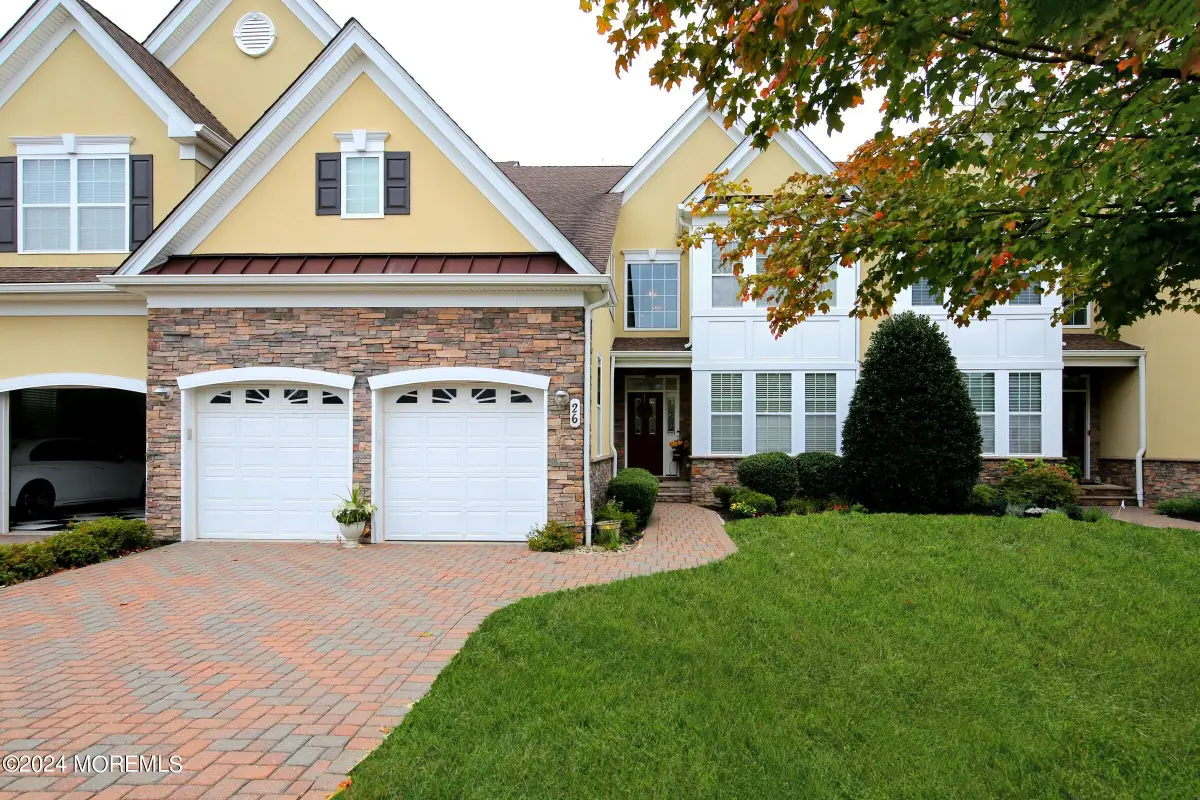
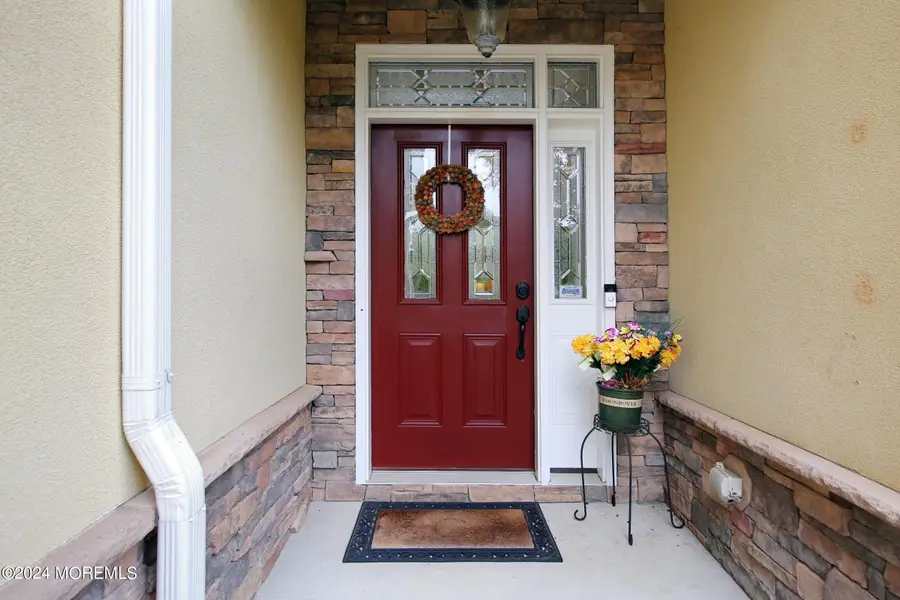
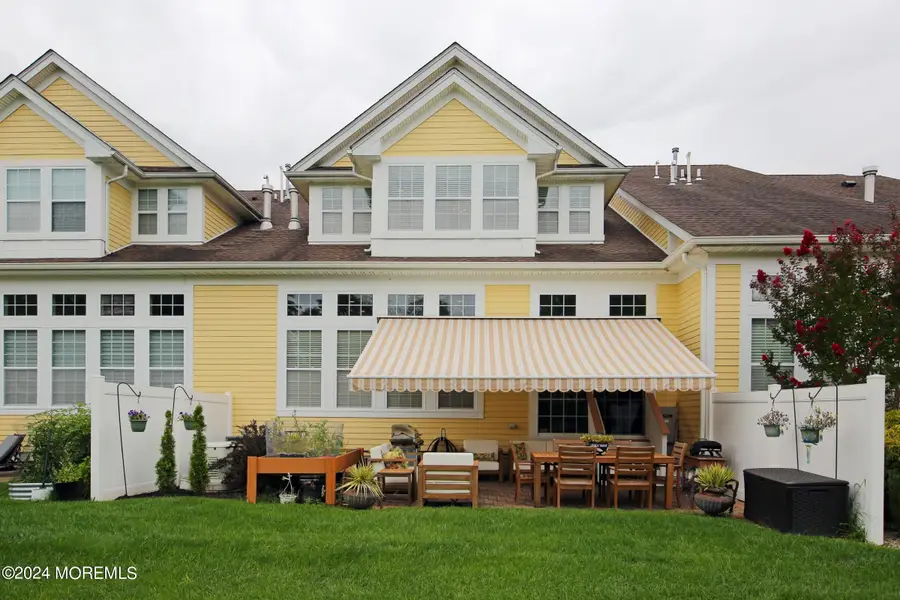
26 Aspen Lane,Tinton Falls, NJ 07724
$1,249,900
- 3 Beds
- 4 Baths
- 3,323 sq. ft.
- Single family
- Pending
Listed by:mary lou mannino
Office:berkshire hathaway homeservices fox & roach - rumson
MLS#:22507919
Source:NJ_MOMLS
Price summary
- Price:$1,249,900
- Price per sq. ft.:$376.14
- Monthly HOA dues:$765
About this home
Gated Adult Community-Privacy abounds this MAGNOLIA model w/ELEVATOR to all levels! Over 3,300 sq. ft. not including 1,000 sq. ft. of finished basement. With a versatile floor plan the 1st fl. offers a formal dining room, gourmet kitchen w/granite counters, living rm. w/vaulted ceilings & gas fplc. & office w/French doors. 2nd fl. offers a luxurious MBS w/Tray ceilings & WIC; two add'l. BDRMS & bath. In the basement, a family room, exercise room, full bath & wine rm. Covered patio w/electric awning, gas grill & whole house generator. Virtually staged kitchen cabinets, counters & walls w/different colors gives you an idea of what you can do if you'd like. Custom molding, woodwork & recessed lights. 2-car DE garage, pool & clubhouse. Close to shops, fine dining & the beautiful Jersey Shore.
Contact an agent
Home facts
- Year built:2010
- Listing Id #:22507919
- Added:146 day(s) ago
- Updated:July 03, 2025 at 04:43 PM
Rooms and interior
- Bedrooms:3
- Total bathrooms:4
- Full bathrooms:3
- Half bathrooms:1
- Living area:3,323 sq. ft.
Heating and cooling
- Cooling:2 Zoned AC, Central Air
- Heating:2 Zoned Heat, Forced Air, Natural Gas
Structure and exterior
- Roof:Shingle, Timberline
- Year built:2010
- Building area:3,323 sq. ft.
- Lot area:0.05 Acres
Schools
- Middle school:Tinton Falls
Utilities
- Water:Public
- Sewer:Public Sewer
Finances and disclosures
- Price:$1,249,900
- Price per sq. ft.:$376.14
- Tax amount:$14,302 (2024)
New listings near 26 Aspen Lane
- Open Sat, 11am to 1pmNew
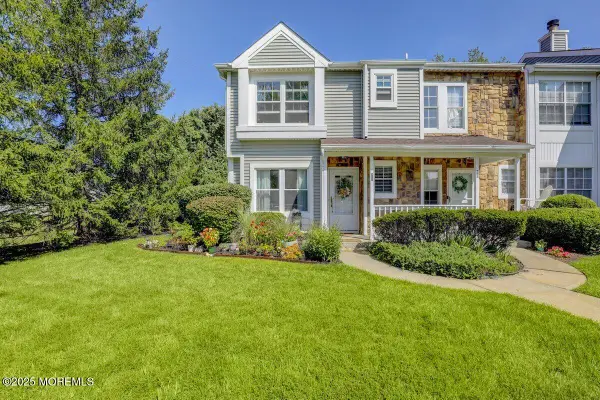 $459,000Active2 beds 3 baths
$459,000Active2 beds 3 baths20 Stirrup Court, Tinton Falls, NJ 07753
MLS# 22524591Listed by: C21/ MACK MORRIS IRIS LURIE  $775,000Active3 beds 4 baths
$775,000Active3 beds 4 baths-34 Mount Run, Tinton Falls, NJ 07753
MLS# 2515158RListed by: KP EDGESTONE REALTY LLC- New
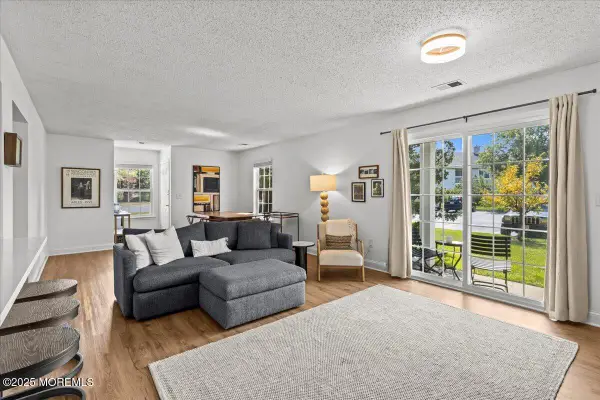 $435,000Active2 beds 2 baths
$435,000Active2 beds 2 baths1 Des Moines Court #1, Tinton Falls, NJ 07712
MLS# 22524555Listed by: RE/MAX REVOLUTION - Open Sat, 1 to 3pmNew
 $1,100,000Active5 beds 3 baths3,300 sq. ft.
$1,100,000Active5 beds 3 baths3,300 sq. ft.30 Sam Drive, Tinton Falls, NJ 07724
MLS# 22524369Listed by: EXP REALTY - Coming SoonOpen Sun, 1 to 3pm
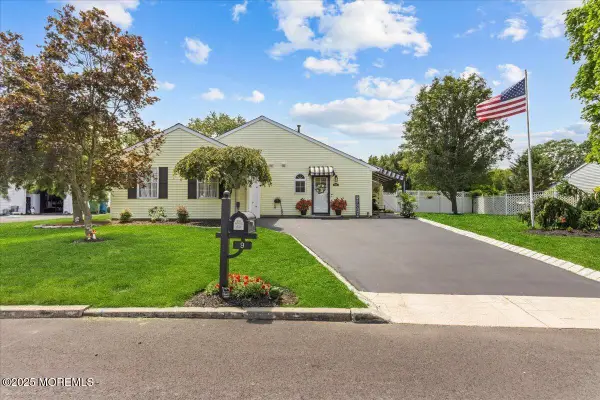 $660,000Coming Soon3 beds 2 baths
$660,000Coming Soon3 beds 2 baths9 Colonial Drive, Tinton Falls, NJ 07753
MLS# 22524328Listed by: HAZELET REALTY GROUP, LLC - New
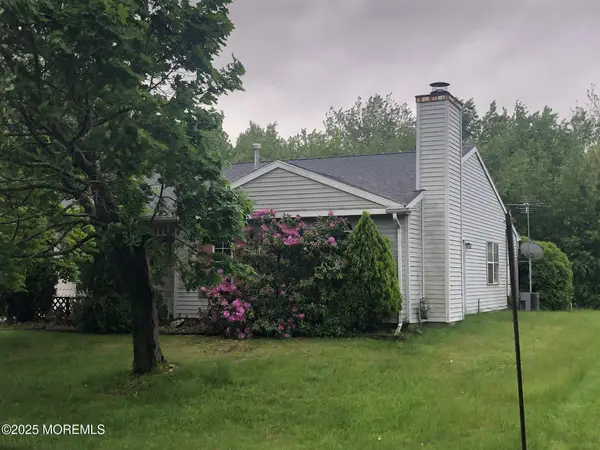 $399,900Active3 beds 2 baths1,463 sq. ft.
$399,900Active3 beds 2 baths1,463 sq. ft.18 Garrison Drive, Tinton Falls, NJ 07753
MLS# 22524248Listed by: COLDWELL BANKER REALTY 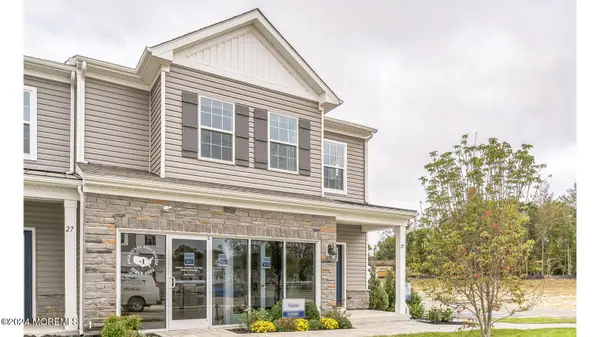 $737,990Pending3 beds 3 baths2,114 sq. ft.
$737,990Pending3 beds 3 baths2,114 sq. ft.32 Victoria Gardens Square, Neptune Township, NJ 07753
MLS# 22524224Listed by: D. R . HORTON REALTY OF ATLANTIC COUNTY LLC- New
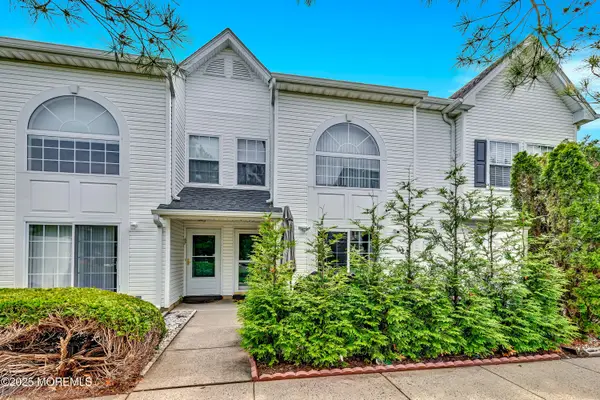 $365,000Active1 beds 2 baths944 sq. ft.
$365,000Active1 beds 2 baths944 sq. ft.69 Madison Court, Tinton Falls, NJ 07712
MLS# 22524142Listed by: KELLER WILLIAMS REALTY EAST MONMOUTH - New
 $799,999Active4 beds 3 baths2,700 sq. ft.
$799,999Active4 beds 3 baths2,700 sq. ft.11 Ruffin Court, Tinton Falls, NJ 07724
MLS# 22523981Listed by: RE/MAX 1ST. ADVANTAGE - Coming SoonOpen Sun, 1 to 3pm
 $699,000Coming Soon4 beds 3 baths
$699,000Coming Soon4 beds 3 baths3 Harvest Lane, Tinton Falls, NJ 07724
MLS# 22523895Listed by: RESOURCES REAL ESTATE
