19 Fabrow Dr, TITUSVILLE, NJ 08560
Local realty services provided by:Better Homes and Gardens Real Estate Capital Area
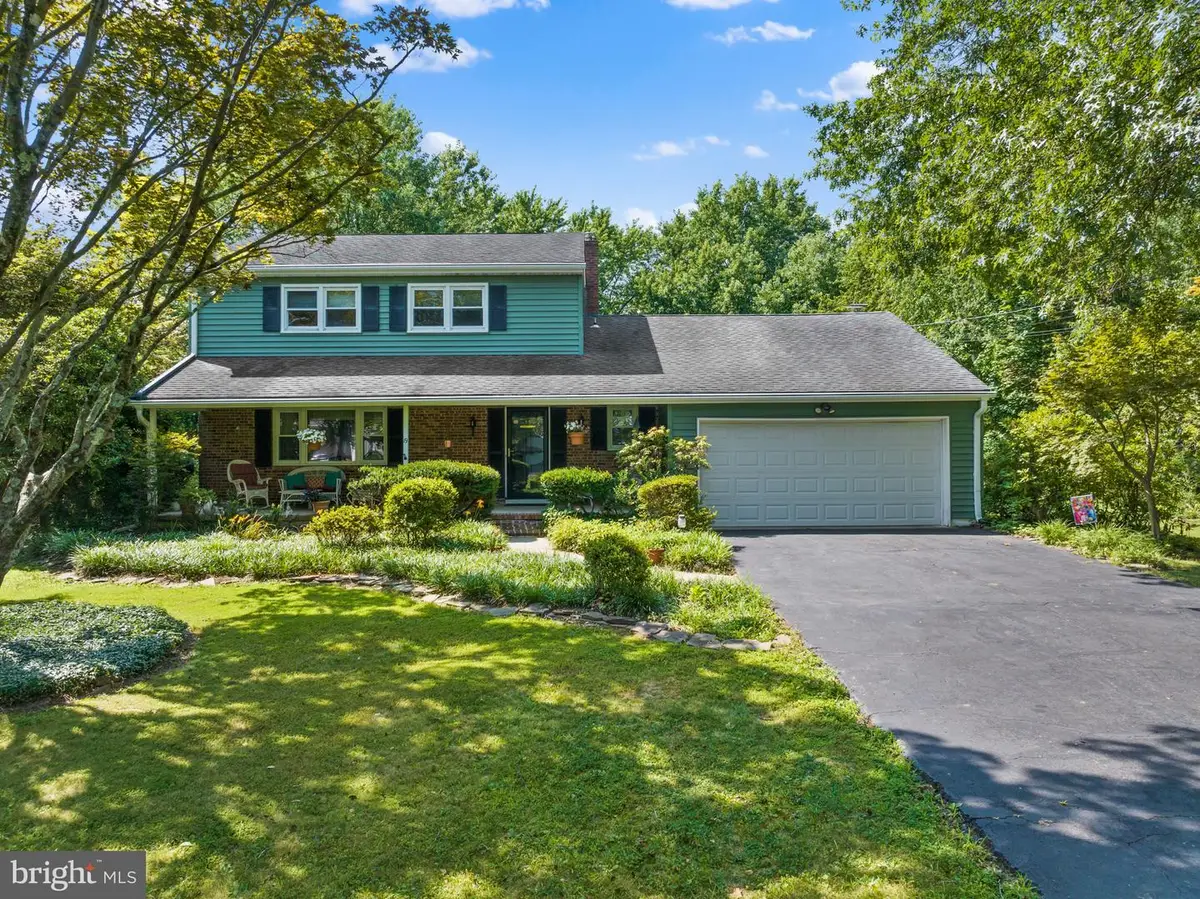
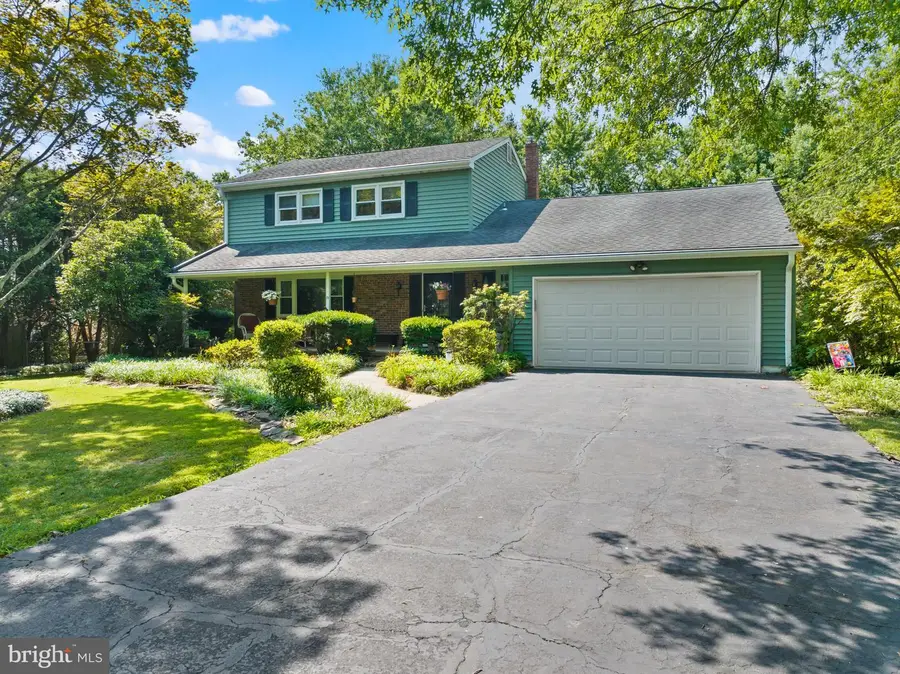
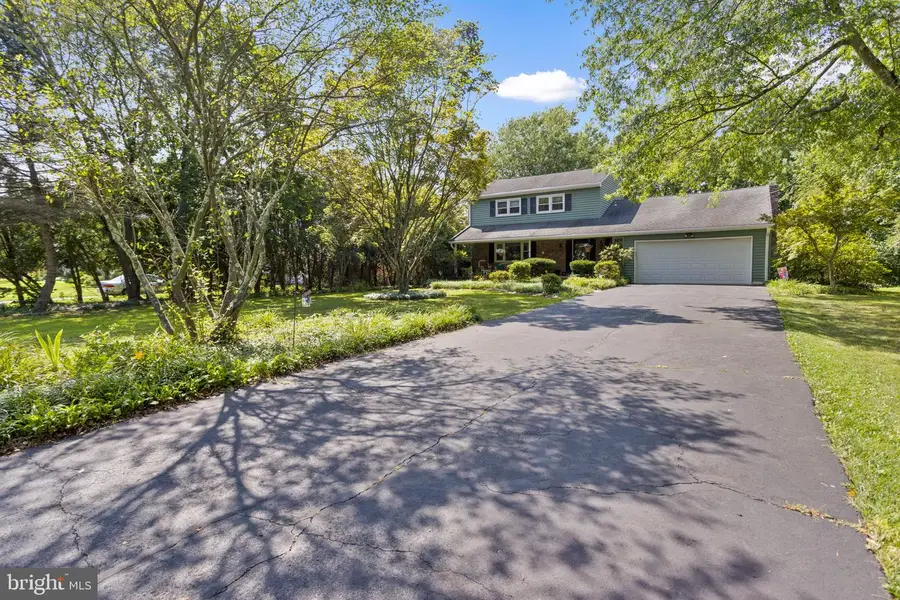
19 Fabrow Dr,TITUSVILLE, NJ 08560
$485,000
- 3 Beds
- 2 Baths
- 1,862 sq. ft.
- Single family
- Pending
Listed by:kellie ann johnston
Office:smires & associates
MLS#:NJME2062792
Source:BRIGHTMLS
Price summary
- Price:$485,000
- Price per sq. ft.:$260.47
About this home
Welcome to 19 Fabrow Drive! Lovingly maintained by the owners. This beautiful Colonial is nestled in a convenient location near Washington Crossing Park, major highways, and Hopewell Township schools. Enter in through the front door to flagstone flooring. A mudroom/laundry room is conveniently located off the two car garage. The main floor features an eat-in kitchen, formal dining room, living room, half bathroom and a cozy family room where double sliding doors lead you out to the spacious backyard. Original hardwood floors throughout the majority of the house. The second floor includes three bedrooms and a full bathroom. This property offers serenity and easy access to everyday amenities. Come make this charming house your new home! BEST AND FINAL OFFERS DUE BY TUESDAY 7/29 AT 5PM!
Contact an agent
Home facts
- Year built:1969
- Listing Id #:NJME2062792
- Added:22 day(s) ago
- Updated:August 15, 2025 at 07:30 AM
Rooms and interior
- Bedrooms:3
- Total bathrooms:2
- Full bathrooms:1
- Half bathrooms:1
- Living area:1,862 sq. ft.
Heating and cooling
- Cooling:Central A/C
- Heating:Forced Air, Natural Gas
Structure and exterior
- Roof:Asphalt
- Year built:1969
- Building area:1,862 sq. ft.
- Lot area:0.46 Acres
Schools
- High school:HV CENTRAL
- Middle school:TIMBERLANE M.S.
- Elementary school:BEAR TAVERN E.S.
Utilities
- Water:Private, Well
- Sewer:Private Septic Tank
Finances and disclosures
- Price:$485,000
- Price per sq. ft.:$260.47
- Tax amount:$11,642 (2024)
New listings near 19 Fabrow Dr
- Coming Soon
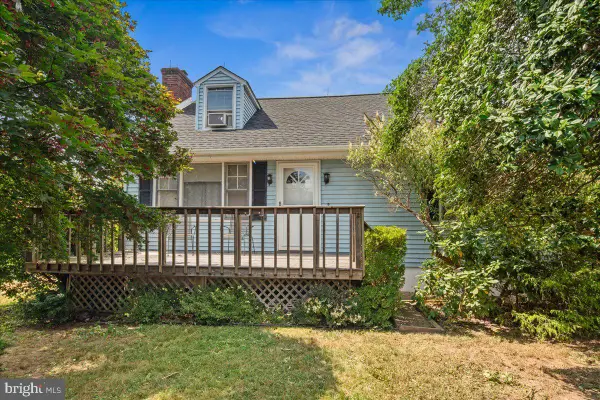 $455,000Coming Soon4 beds 2 baths
$455,000Coming Soon4 beds 2 baths10 Park Lake Ave, TITUSVILLE, NJ 08560
MLS# NJME2063976Listed by: CORCORAN SAWYER SMITH - New
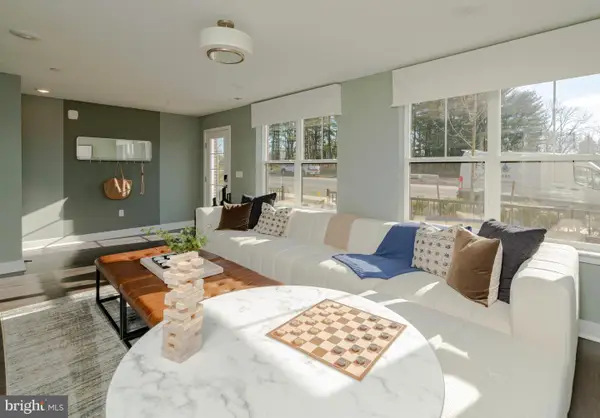 $739,990Active3 beds 4 baths2,382 sq. ft.
$739,990Active3 beds 4 baths2,382 sq. ft.112 Martha Brokaw Way, TITUSVILLE, NJ 08560
MLS# NJME2063814Listed by: LENNAR SALES CORP NEW JERSEY 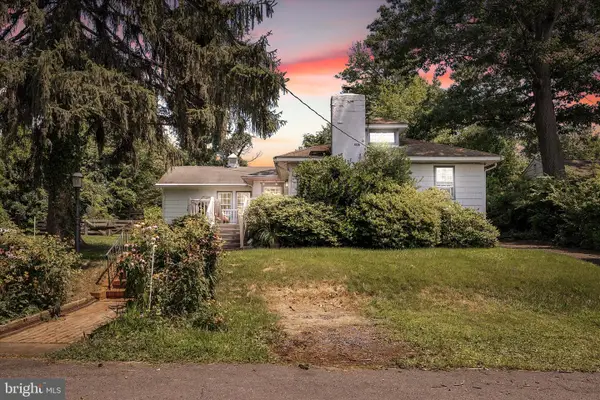 $389,000Active3 beds 1 baths1,406 sq. ft.
$389,000Active3 beds 1 baths1,406 sq. ft.26 Morgan Ave, TITUSVILLE, NJ 08560
MLS# NJME2063374Listed by: CENTURY 21 ACTION PLUS REALTY - BORDENTOWN- Open Fri, 10am to 4pm
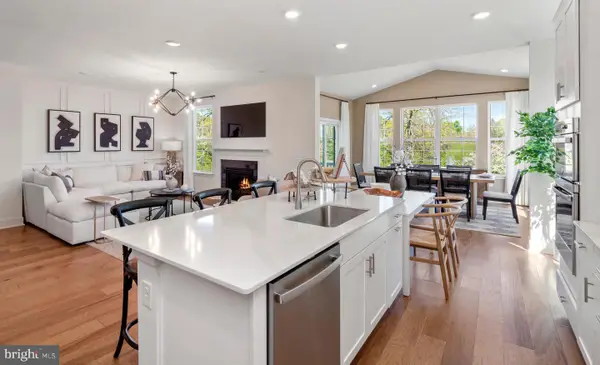 $999,990Active4 beds 5 baths3,849 sq. ft.
$999,990Active4 beds 5 baths3,849 sq. ft.4 John Vanzandt Dr, TITUSVILLE, NJ 08560
MLS# NJME2063302Listed by: LENNAR SALES CORP NEW JERSEY - Open Fri, 10am to 5pm
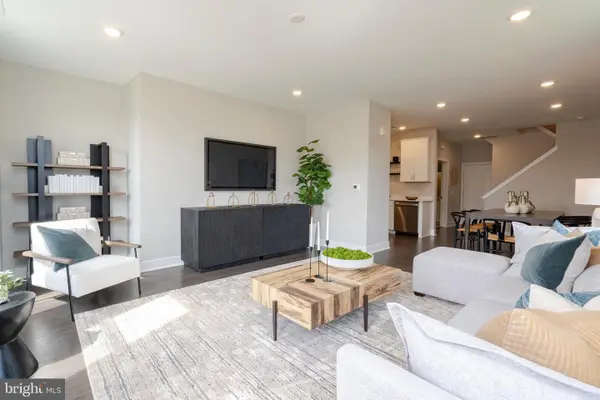 $522,965Active2 beds 2 baths1,323 sq. ft.
$522,965Active2 beds 2 baths1,323 sq. ft.119 John Vanzandt, TITUSVILLE, NJ 08560
MLS# NJME2063304Listed by: LENNAR SALES CORP NEW JERSEY 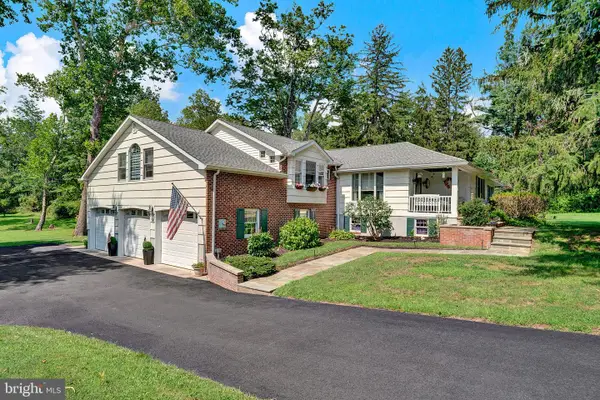 $859,500Active4 beds 3 baths3,254 sq. ft.
$859,500Active4 beds 3 baths3,254 sq. ft.56 Wilfred Ave, TITUSVILLE, NJ 08560
MLS# NJME2063136Listed by: BHHS FOX & ROACH HOPEWELL VALLEY- Open Sun, 12 to 2pm
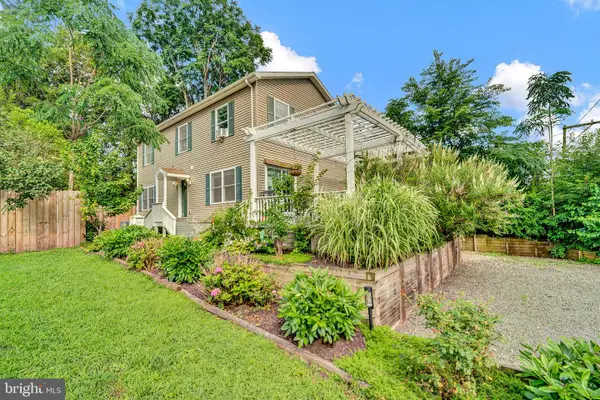 $525,000Active3 beds 3 baths1,920 sq. ft.
$525,000Active3 beds 3 baths1,920 sq. ft.6 Washington Ave, TITUSVILLE, NJ 08560
MLS# NJME2062790Listed by: CORCORAN SAWYER SMITH  $989,028Pending4 beds 5 baths3,699 sq. ft.
$989,028Pending4 beds 5 baths3,699 sq. ft.25 Jacob Francis Way, TITUSVILLE, NJ 08560
MLS# NJME2062748Listed by: LENNAR SALES CORP NEW JERSEY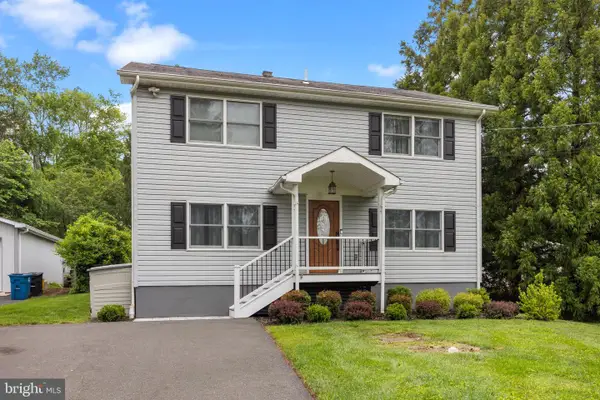 $450,000Pending2 beds 2 baths2,048 sq. ft.
$450,000Pending2 beds 2 baths2,048 sq. ft.11 Wildwood Way, TITUSVILLE, NJ 08560
MLS# NJME2062552Listed by: KELLER WILLIAMS REAL ESTATE-LANGHORNE
