1026 Sheila Drive, Toms River, NJ 08753
Local realty services provided by:Better Homes and Gardens Real Estate Maturo
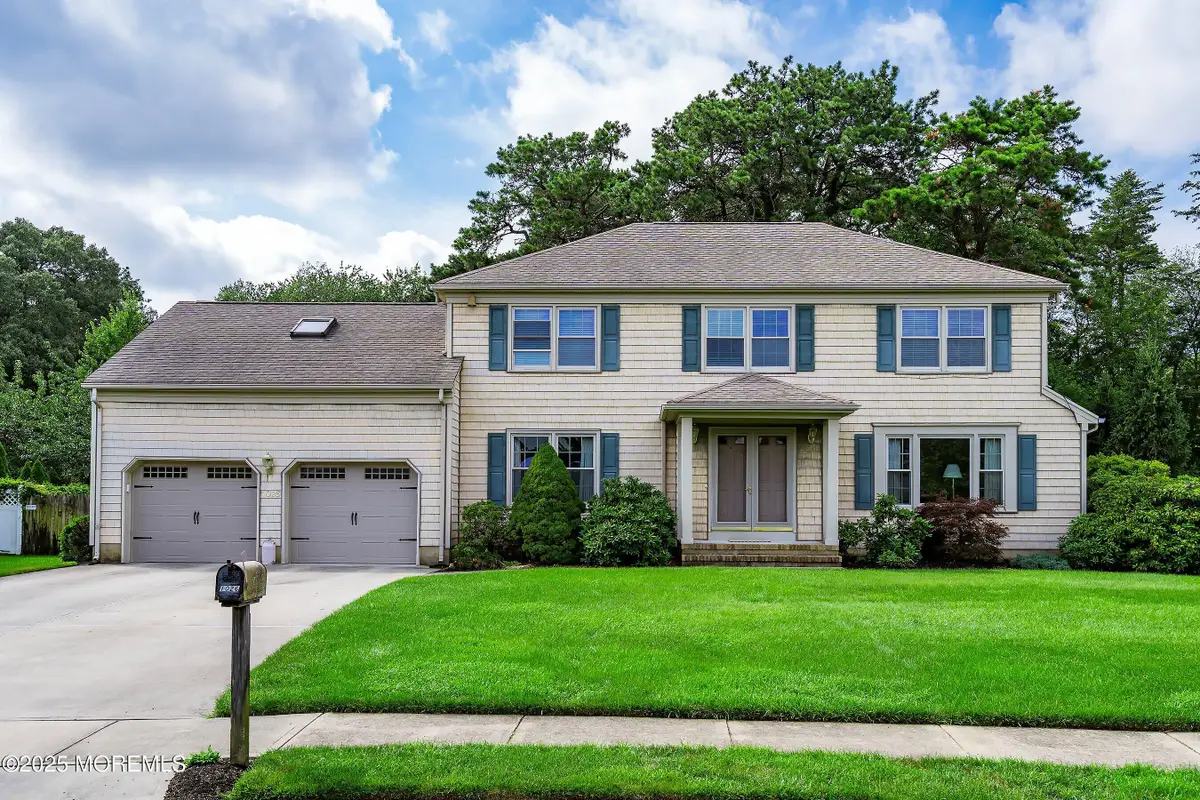
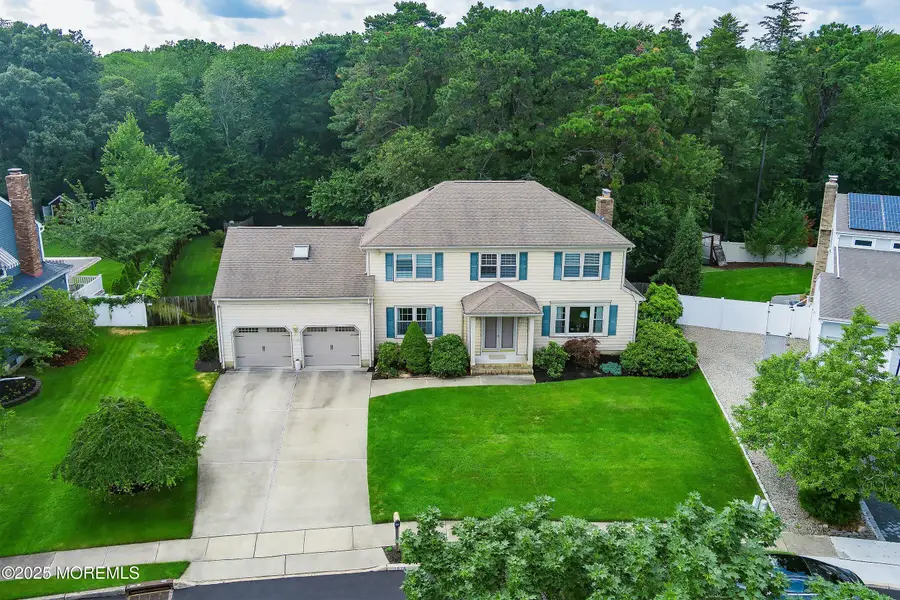
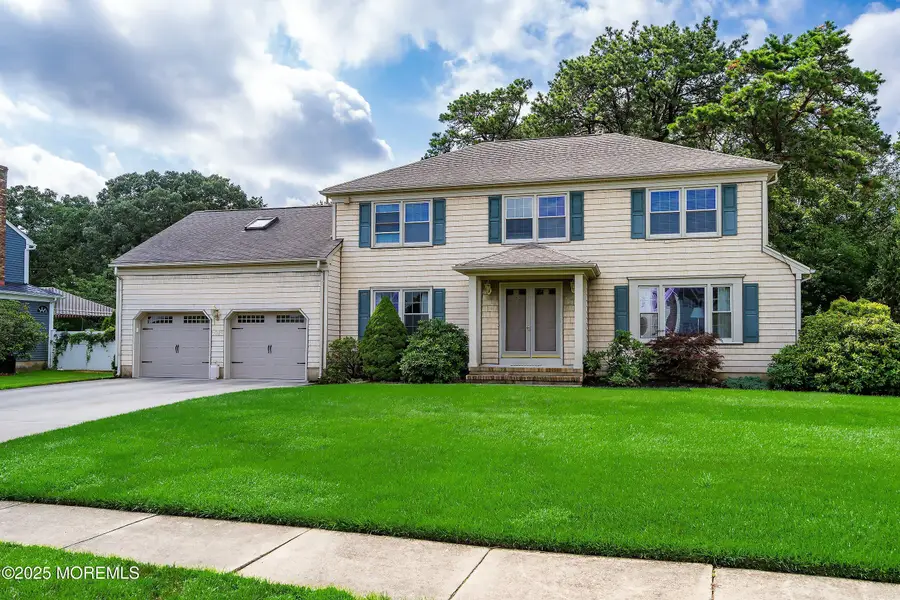
1026 Sheila Drive,Toms River, NJ 08753
$650,000
- 4 Beds
- 3 Baths
- 2,868 sq. ft.
- Single family
- Pending
Listed by:anita f jacobus
Office:keller williams shore properties
MLS#:22521903
Source:NJ_MOMLS
Price summary
- Price:$650,000
- Price per sq. ft.:$226.64
About this home
INTERIOR PHOTOS COMING SOON*Get ready to fall in love with 1026 Sheila Drive—an impressive 4-5 bedroom, 2.5 bath Center Hall Colonial tucked away in the highly desirable Twin Oaks neighborhood of East Dover! This exceptional home offers the perfect blend of space, style, and serenity on nearly ½ an acre of lush, private paradise—complete with mature trees, chirping birds, small wildlife & a resort-style salt-water inground pool you'll never want to leave. From the moment you pull up, the curb appeal wows with newer siding, a stately double-door entry, wide concrete driveway, and two handsome newer garage doors. Step inside to a bright and welcoming foyer and discover a beautifully flowing layout featuring five generous rooms, plus a changing room, on the main level. Freshly painted throughout with brand-new carpeting in the living room, dining room, family room, and bedrooms. Need more space? A versatile finished bonus room over the garage makes the perfect 5th bedroom, private office, gym, or creative studio. The sun-filled screened-in porch is an entertainer's dream, ideal for peaceful summer evenings overlooking the stunning backyard oasis. Inside, cozy up next to the brick fireplace with custom-built-ins in the family room that opens seamlessly into the eat-in kitchen. Enjoy year-round comfort with double-pane windows, gas FHA, HE central air for the main unit, 2-zone heating & cooling, plus a third split system in the bonus room. (Main unit has dampers on it which makes it work like 2-zone (one unit and 2 zones) and 3rd zone in the office/bonus room over the garage), Whole house air cleaner. There's even a whole-house Generac generator, and a whole-house fan for extra comfort and peace of mind. Slide open the doors and step into paradise; your fully fenced yard features lush, manicured landscaping, an oversized inground pool, and a vibrant green lawn thanks to the sprinkler system. Additional perks include a Centricon termite protection system, security alarm. This home has been professionally power-washed and cleaned,and is in move-in ready condition. Conveniently located just minutes from beaches, shopping, parks, and sought-after schools. Please note: The pool cover will need repair or replacement, and the asking price thoughtfully reflects this. For the new owner's convenience, the existing cover, anchors, and connecting springs will be left in the garage. A quote from Meyco for a replacement cover, utilizing the current anchors and springs to minimize cost, will also be provided in the instruction box left behind for reference. This East Dover find offers the lifestyle you've been dreaming of. Don't miss your chance to make this incredible home yours! Showings start July 25th, so schedule your private tour today!
Contact an agent
Home facts
- Year built:1981
- Listing Id #:22521903
- Added:22 day(s) ago
- Updated:August 01, 2025 at 09:40 PM
Rooms and interior
- Bedrooms:4
- Total bathrooms:3
- Full bathrooms:2
- Half bathrooms:1
- Living area:2,868 sq. ft.
Heating and cooling
- Cooling:2 Zoned AC, Central Air
- Heating:Forced Air, Natural Gas
Structure and exterior
- Roof:Shingle
- Year built:1981
- Building area:2,868 sq. ft.
- Lot area:0.44 Acres
Schools
- High school:Toms River East
- Middle school:TR Intr East
- Elementary school:Cedar Grove
Utilities
- Water:Public
- Sewer:Public Sewer
Finances and disclosures
- Price:$650,000
- Price per sq. ft.:$226.64
- Tax amount:$8,289 (2024)
New listings near 1026 Sheila Drive
- New
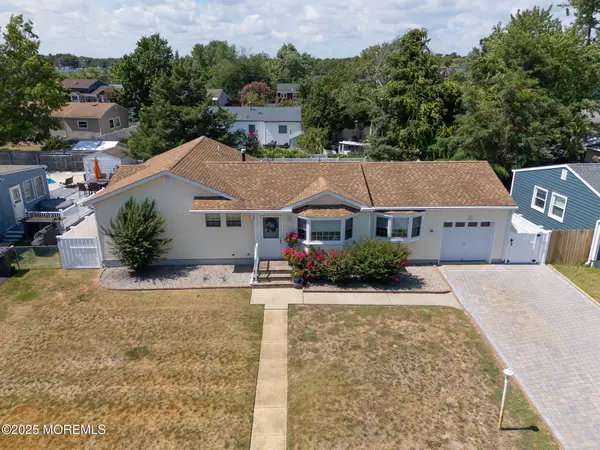 $425,000Active3 beds 2 baths1,356 sq. ft.
$425,000Active3 beds 2 baths1,356 sq. ft.948 Hazelwood Road, Toms River, NJ 08753
MLS# 22524674Listed by: BERKSHIRE HATHAWAY HOMESERVICES ZACK SHORE REALTORS - New
 $524,900Active3 beds 2 baths1,533 sq. ft.
$524,900Active3 beds 2 baths1,533 sq. ft.1109 Carriage Court, Toms River, NJ 08753
MLS# 22524655Listed by: GILLEN REALTY INC. - New
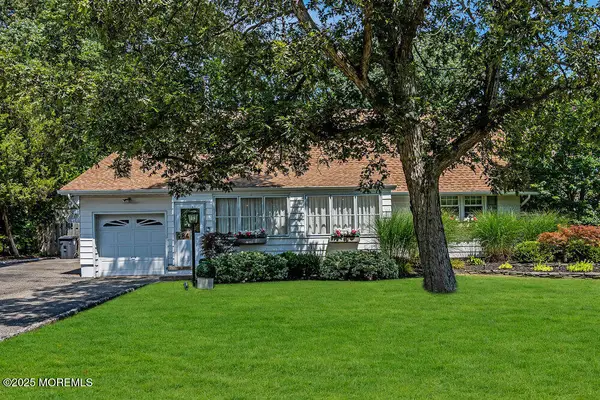 $599,000Active4 beds 2 baths1,680 sq. ft.
$599,000Active4 beds 2 baths1,680 sq. ft.984 Westminster Drive, Toms River, NJ 08753
MLS# 22524634Listed by: RE/MAX REVOLUTION - New
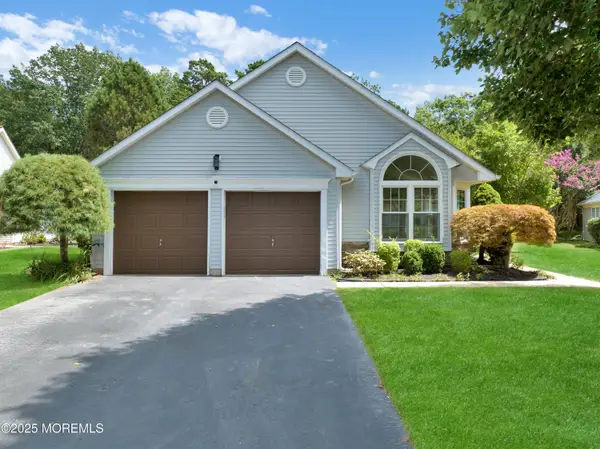 $575,000Active3 beds 3 baths2,387 sq. ft.
$575,000Active3 beds 3 baths2,387 sq. ft.2689 Rockport Lane, Toms River, NJ 08755
MLS# 22524638Listed by: JERSEY PROPERTY GROUP REALTY - New
 $425,000Active3 beds 2 baths1,294 sq. ft.
$425,000Active3 beds 2 baths1,294 sq. ft.204 Anthony Avenue, Toms River, NJ 08753
MLS# 22524639Listed by: NEXTHOME NEXUS REALTY GROUP - New
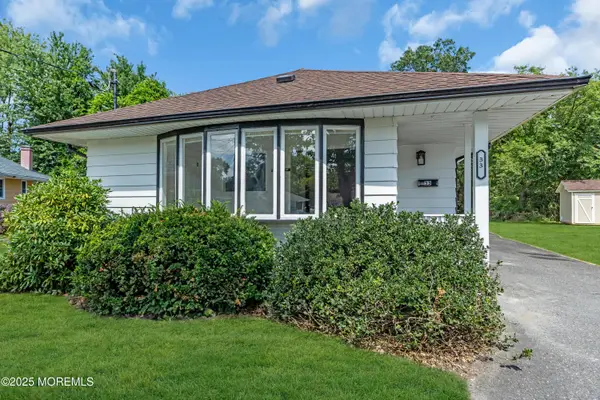 $269,900Active2 beds 2 baths
$269,900Active2 beds 2 baths33 Acapulco Place, Toms River, NJ 08753
MLS# 22524641Listed by: RE/MAX BAY POINT REALTORS - New
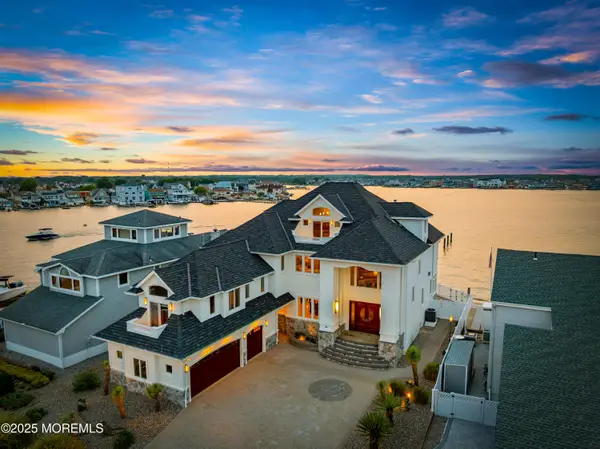 $3,400,000Active5 beds 7 baths6,524 sq. ft.
$3,400,000Active5 beds 7 baths6,524 sq. ft.3414 Sandy Place, Toms River, NJ 08753
MLS# 22511943Listed by: REAL BROKER, LLC- TOMS RIVER - Coming SoonOpen Sun, 1 to 4pm
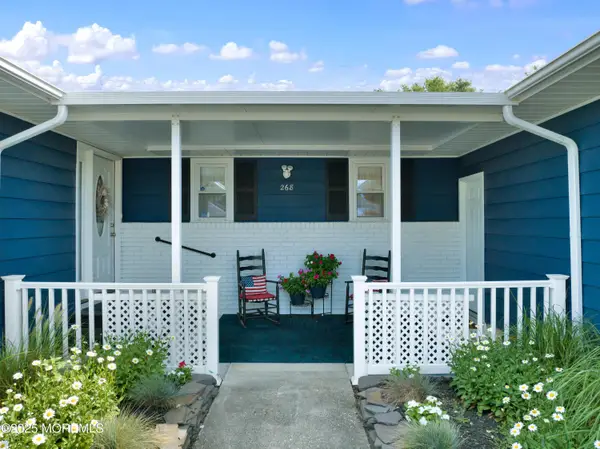 $479,000Coming Soon2 beds 2 baths
$479,000Coming Soon2 beds 2 baths268 Harrington Drive, Toms River, NJ 08757
MLS# 22524626Listed by: KELLER WILLIAMS VALLEY REALTY - New
 $550,000Active3 beds 1 baths1,234 sq. ft.
$550,000Active3 beds 1 baths1,234 sq. ft.968 Goose Creek Road, Toms River, NJ 08753
MLS# 22524631Listed by: JERSEY PROPERTY GROUP REALTY - New
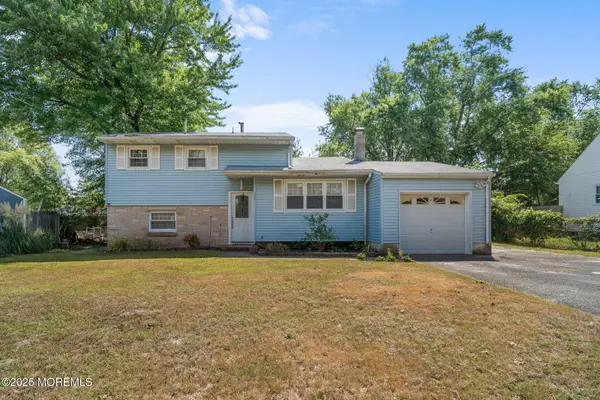 $399,000Active3 beds 1 baths1,488 sq. ft.
$399,000Active3 beds 1 baths1,488 sq. ft.995 Hunt Drive, Toms River, NJ 08753
MLS# 22524616Listed by: COMPASS NEW JERSEY , LLC
