11 Yorkshire Drive, Toms River, NJ 08753
Local realty services provided by:Better Homes and Gardens Real Estate Elite
11 Yorkshire Drive,Toms River, NJ 08753
$699,000
- 4 Beds
- 3 Baths
- 2,540 sq. ft.
- Single family
- Active
Listed by: kristen lowe
Office: exp realty
MLS#:22533044
Source:NJ_MOMLS
Price summary
- Price:$699,000
- Price per sq. ft.:$275.2
- Monthly HOA dues:$10
About this home
This beautiful move in ready 4 bedroom bi-level home has a warm, neutral color palette. Open and airy living room flows into the adjoining dining room and kitchen w/granite countertops. The upper level has an updated main bath, and three generous bedrooms including primary bedroom with newer ensuite bath. The lower level includes the fourth bedroom, half bath, and family room. French doors open to your dream yard with heated 20' x 40' inground pool, expansive patio, pergola, mature landscaping, and fire pit area. Partial garage conversion provides additional living space, kitchenette/wet bar and yard access. Close to Ocean County Community College, Silverton shopping plazas and a short drive to the beach!
Contact an agent
Home facts
- Year built:1974
- Listing ID #:22533044
- Added:104 day(s) ago
- Updated:February 10, 2026 at 04:06 PM
Rooms and interior
- Bedrooms:4
- Total bathrooms:3
- Full bathrooms:2
- Half bathrooms:1
- Living area:2,540 sq. ft.
Heating and cooling
- Cooling:Central Air
- Heating:Forced Air
Structure and exterior
- Roof:Shingle
- Year built:1974
- Building area:2,540 sq. ft.
- Lot area:0.28 Acres
Utilities
- Water:Public
- Sewer:Public Sewer
Finances and disclosures
- Price:$699,000
- Price per sq. ft.:$275.2
- Tax amount:$8,512 (2025)
New listings near 11 Yorkshire Drive
- New
 $799,000Active1 Acres
$799,000Active1 Acres2137 Rainbow Way, Toms River, NJ 08755
MLS# 22603742Listed by: IMPERIAL REAL ESTATE AGENCY - Open Sat, 12 to 3pmNew
 $749,999Active3 beds 2 baths1,427 sq. ft.
$749,999Active3 beds 2 baths1,427 sq. ft.19 Crane Way, Toms River, NJ 08753
MLS# 22603733Listed by: KELLER WILLIAMS PARK VIEWS - New
 $949,000Active4 beds 4 baths
$949,000Active4 beds 4 baths2024 10th Avenue, Toms River, NJ 08757
MLS# 22535536Listed by: KELLER WILLIAMS REALTY MONMOUTH/OCEAN - New
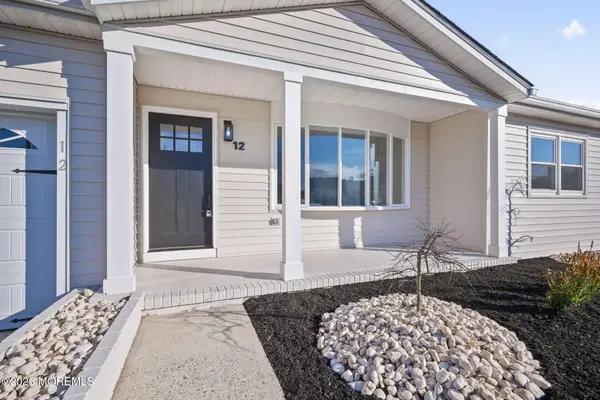 $449,000Active2 beds 2 baths1,318 sq. ft.
$449,000Active2 beds 2 baths1,318 sq. ft.12 Oakfield Road, Toms River, NJ 08757
MLS# 22603707Listed by: RE/MAX AT BARNEGAT BAY - Open Sun, 11am to 1pmNew
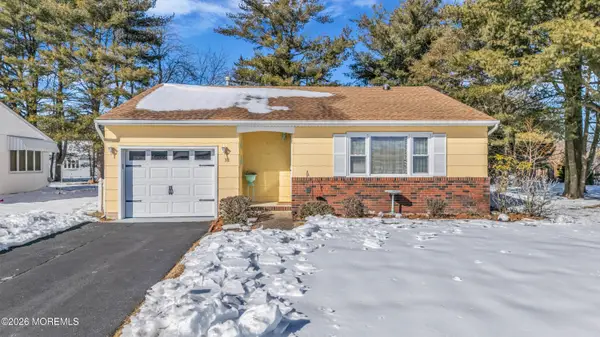 $265,000Active2 beds 1 baths1,201 sq. ft.
$265,000Active2 beds 1 baths1,201 sq. ft.38 Eton Road, Toms River, NJ 08757
MLS# 22603712Listed by: RE/MAX REVOLUTION - Open Sat, 12 to 3pmNew
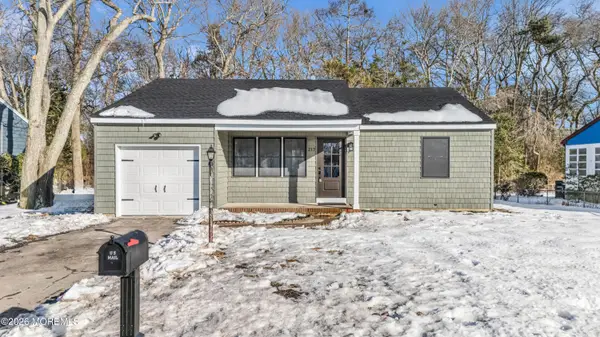 $450,000Active2 beds 1 baths1,176 sq. ft.
$450,000Active2 beds 1 baths1,176 sq. ft.213 Hamilton Drive, Toms River, NJ 08753
MLS# 22603699Listed by: JERSEY PROPERTY GROUP REALTY - New
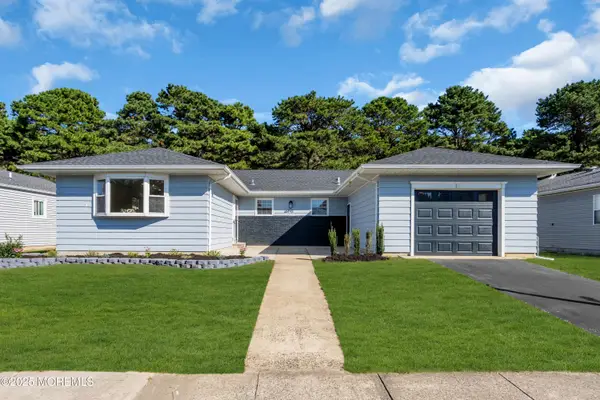 $450,000Active2 beds 2 baths1,440 sq. ft.
$450,000Active2 beds 2 baths1,440 sq. ft.145 Cabrillo Boulevard, Toms River, NJ 08757
MLS# 22603701Listed by: RE/MAX AT BARNEGAT BAY - Open Sun, 11am to 1pmNew
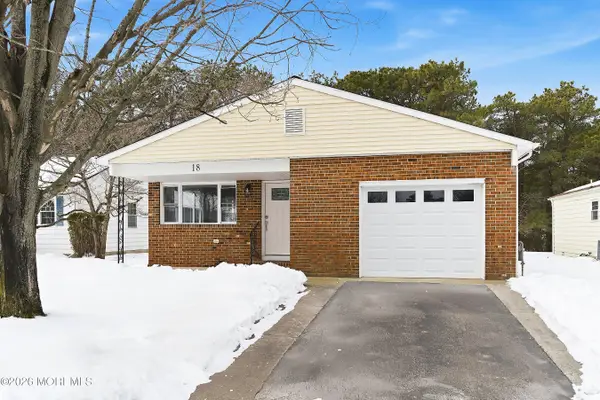 $399,900Active2 beds 2 baths1,232 sq. ft.
$399,900Active2 beds 2 baths1,232 sq. ft.18 Orlando Boulevard, Toms River, NJ 08757
MLS# 22603676Listed by: RE/MAX REVOLUTION - Coming SoonOpen Sun, 12 to 2pm
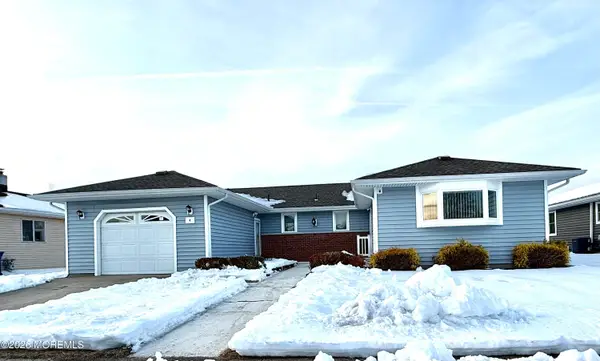 $389,900Coming Soon2 beds 2 baths
$389,900Coming Soon2 beds 2 baths4 Ravenna Court, Toms River, NJ 08757
MLS# 22603514Listed by: GOLDSTONE COMMERCIAL LLC - New
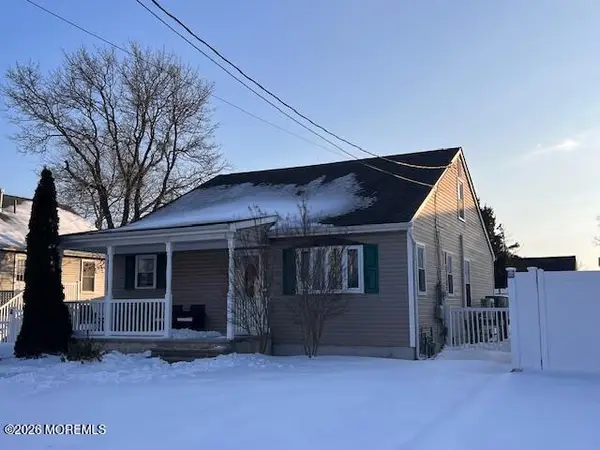 $539,900Active4 beds 2 baths1,680 sq. ft.
$539,900Active4 beds 2 baths1,680 sq. ft.193 Cranberry Road, Toms River, NJ 08753
MLS# 22603625Listed by: SEASIDE HEIGHTS REALTY INC.

