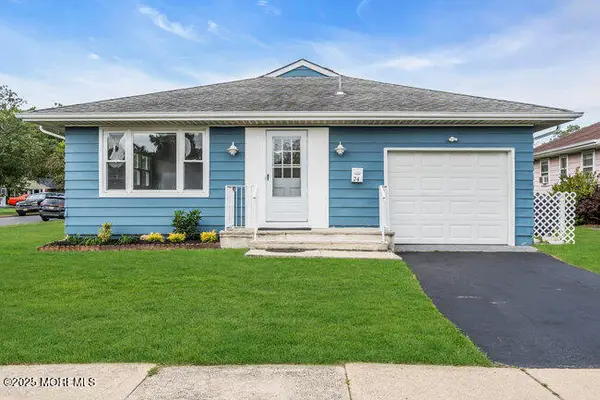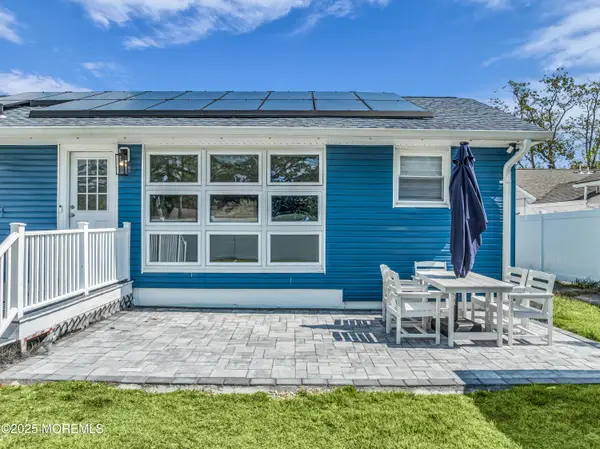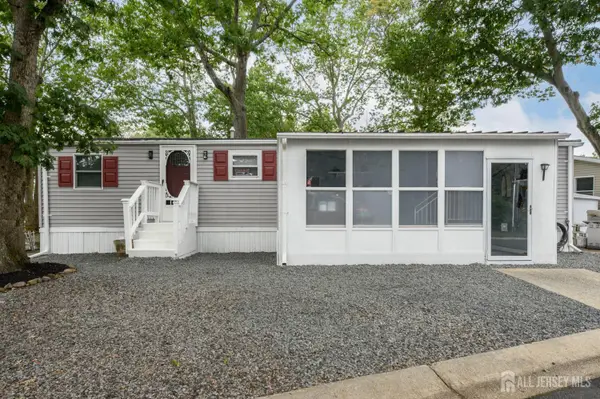1171 Laurel Drive, Toms River, NJ 08753
Local realty services provided by:Better Homes and Gardens Real Estate Elite
1171 Laurel Drive,Toms River, NJ 08753
$679,000
- 4 Beds
- 3 Baths
- 2,484 sq. ft.
- Single family
- Pending
Listed by:kathryn ehrline
Office:keller williams shore properties
MLS#:22521613
Source:NJ_MOMLS
Price summary
- Price:$679,000
- Price per sq. ft.:$273.35
About this home
Welcome home to the desirable Snug Harbor section of Toms River. This home was completely rebuilt and transformed from a Cape-style residence to a colonial-style home in 2003.. Little remains of the original structure. Inside, you'll find freshly painted walls and refinished hardwood floors throughout! The eat-in kitchen has been updated with quartz countertops and new white cabinetry. Off the kitchen is a three-season room with screens for the summer months. A first-floor bedroom and full bath provide a perfect private retreat for guests. The family room offers access to the expansive, 200-foot fenced yard, featuring an inground pool and ample privacy. Upstairs, the primary suite features a large walk-in closet, a spacious bathroom with a double sink vanity, and a tile shower. The second floor also features two additional bedrooms, an office, and a full bathroom. A bonus room over the two-car garage offers versatile options, such as a studio, bedroom, or game room. Park in the two-car garage and unload groceries into the nearby laundry room, which features pantry storage. For families with kids, the bus stop for Toms River schools is conveniently located right next door. Excellent location close to the community pool, tennis courts, beaches, shopping, and major highways. Excellent commuter options to North Jersey and NYC.
Contact an agent
Home facts
- Year built:1955
- Listing ID #:22521613
- Added:64 day(s) ago
- Updated:September 23, 2025 at 03:45 PM
Rooms and interior
- Bedrooms:4
- Total bathrooms:3
- Full bathrooms:3
- Living area:2,484 sq. ft.
Heating and cooling
- Cooling:2 Zoned AC, Central Air
- Heating:2 Zoned Heat, Forced Air
Structure and exterior
- Roof:Timberline
- Year built:1955
- Building area:2,484 sq. ft.
- Lot area:0.46 Acres
Schools
- High school:Toms River East
- Middle school:TR Intr East
- Elementary school:Hooper Avenue
Utilities
- Water:Well
- Sewer:Public Sewer
Finances and disclosures
- Price:$679,000
- Price per sq. ft.:$273.35
- Tax amount:$8,540 (2024)
New listings near 1171 Laurel Drive
- New
 $299,000Active2 beds 1 baths916 sq. ft.
$299,000Active2 beds 1 baths916 sq. ft.74 Fox Glove, Toms River, NJ 08755
MLS# 22529244Listed by: RE/MAX REVOLUTION - New
 $499,000Active3 beds 2 baths
$499,000Active3 beds 2 baths162 Bay Terrace, Toms River, NJ 08753
MLS# 22529225Listed by: DEFELICE REALTY GROUP, LLC - Open Sun, 2 to 5pmNew
 $699,900Active4 beds 4 baths2,514 sq. ft.
$699,900Active4 beds 4 baths2,514 sq. ft.1216 Fox Hollow Drive, Toms River, NJ 08755
MLS# 22529228Listed by: RE/MAX REVOLUTION - New
 $639,000Active3 beds 3 baths2,144 sq. ft.
$639,000Active3 beds 3 baths2,144 sq. ft.991 Stamler Drive, Toms River, NJ 08753
MLS# 22529201Listed by: C21/ ACTION PLUS REALTY - New
 $45,000Active1 beds 1 baths
$45,000Active1 beds 1 baths301 Roberts Road, Toms River, NJ 08755
MLS# 22529186Listed by: EXP REALTY - New
 $1,025,000Active4 beds 3 baths
$1,025,000Active4 beds 3 baths1417 Silverton Road, Toms River, NJ 08755
MLS# 22529193Listed by: NEXTHOME REALTY PREMIER PROPERTIES - New
 $1,499,000Active6 beds 4 baths8,048 sq. ft.
$1,499,000Active6 beds 4 baths8,048 sq. ft.527 Eagle Point Drive, Toms River, NJ 08753
MLS# 22529177Listed by: 1ST CLASS REAL ESTATE AGENCY - New
 $425,000Active3 beds 2 baths888 sq. ft.
$425,000Active3 beds 2 baths888 sq. ft.128 George Road, Toms River, NJ 08753
MLS# 22529179Listed by: EXIT REALTY JERSEY SHORE - New
 $179,999Active1 beds 1 baths
$179,999Active1 beds 1 baths-57 Roberts Road, Toms River, NJ 08755
MLS# 2604474RListed by: RE/MAX 1ST ADVANTAGE - Open Sat, 1 to 4pmNew
 $724,900Active4 beds 5 baths3,316 sq. ft.
$724,900Active4 beds 5 baths3,316 sq. ft.1004 Sheila Drive, Toms River, NJ 08753
MLS# 22529154Listed by: KELLER WILLIAMS REALTY CENTRAL MONMOUTH
