48 Harrington Drive, Toms River, NJ 08757
Local realty services provided by:Better Homes and Gardens Real Estate Murphy & Co.
48 Harrington Drive,Toms River, NJ 08757
$369,900
- 2 Beds
- 2 Baths
- 1,100 sq. ft.
- Single family
- Active
Listed by: rudolph daunno
Office: daunno realty services
MLS#:22534927
Source:NJ_MOMLS
Price summary
- Price:$369,900
- Price per sq. ft.:$336.27
- Monthly HOA dues:$55
About this home
Welcome to this exquisitely re-imagined Sarasota model in the sought-after Holiday City Berkeley community. This stunning two-bedroom, two-bath residence has been completely rebuilt with designer finishes and meticulous craftsmanship. The gourmet kitchen features pristine white cabinetry, elegant stone countertops, premium stainless-steel appliances, and generous storage, creating the perfect space for both everyday living and entertaining. The exterior showcases sophisticated curb appeal with new vinyl siding, energy-efficient Pella windows, a 30-year Timberline roof, and an upgraded paver patio ideal for outdoor gatherings. Inside, every detail has been elevated from the rich new flooring and refined moldings to the custom trim throughout. Modern comforts include brand-new Ruud HVAC equipment, an AO Smith water heater, and the convenience of in-home laundry.
Every element of this remarkable home has been thoughtfully curated to deliver an exceptional blend of luxury, comfort, and contemporary style.
Contact an agent
Home facts
- Year built:1974
- Listing ID #:22534927
- Added:57 day(s) ago
- Updated:December 17, 2025 at 06:56 PM
Rooms and interior
- Bedrooms:2
- Total bathrooms:2
- Full bathrooms:2
- Living area:1,100 sq. ft.
Heating and cooling
- Cooling:Central Air
- Heating:Forced Air, Natural Gas
Structure and exterior
- Roof:Shingle, Timberline
- Year built:1974
- Building area:1,100 sq. ft.
- Lot area:0.12 Acres
Schools
- Middle school:Central Reg Middle
Utilities
- Water:Public
- Sewer:Public Sewer
Finances and disclosures
- Price:$369,900
- Price per sq. ft.:$336.27
- Tax amount:$2,621 (2025)
New listings near 48 Harrington Drive
- New
 $449,900Active2 beds 2 baths1,728 sq. ft.
$449,900Active2 beds 2 baths1,728 sq. ft.9 Westgate Court, Toms River, NJ 08757
MLS# 22536902Listed by: COMPASS NEW JERSEY , LLC - New
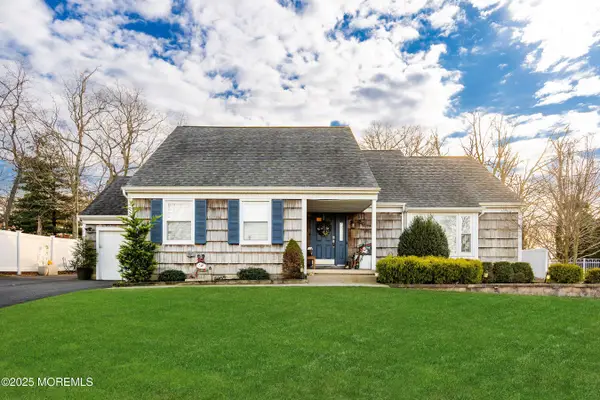 $699,000Active4 beds 4 baths1,947 sq. ft.
$699,000Active4 beds 4 baths1,947 sq. ft.323 Suburban Drive, Toms River, NJ 08753
MLS# 22536895Listed by: RE/MAX SELECT - Coming SoonOpen Sat, 12 to 3pm
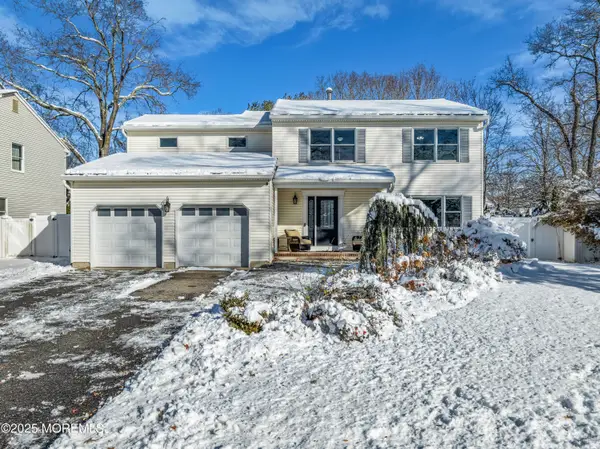 $650,000Coming Soon4 beds 3 baths
$650,000Coming Soon4 beds 3 baths890 Roundtree Drive, Toms River, NJ 08753
MLS# 22536888Listed by: RE/MAX AT BARNEGAT BAY - Open Sat, 1 to 3pmNew
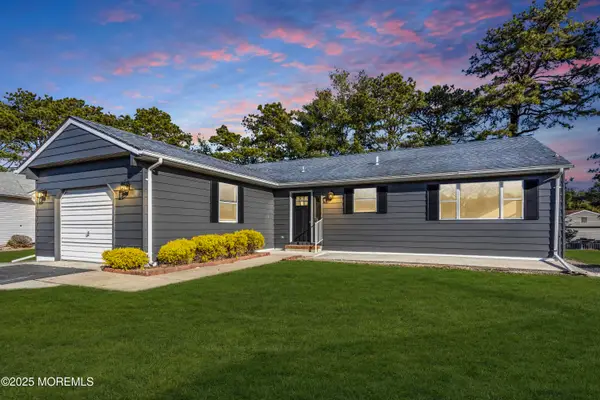 $450,000Active2 beds 2 baths1,440 sq. ft.
$450,000Active2 beds 2 baths1,440 sq. ft.9 Gramercy Court, Toms River, NJ 08757
MLS# 22536874Listed by: EXP REALTY - Open Sun, 12 to 2pmNew
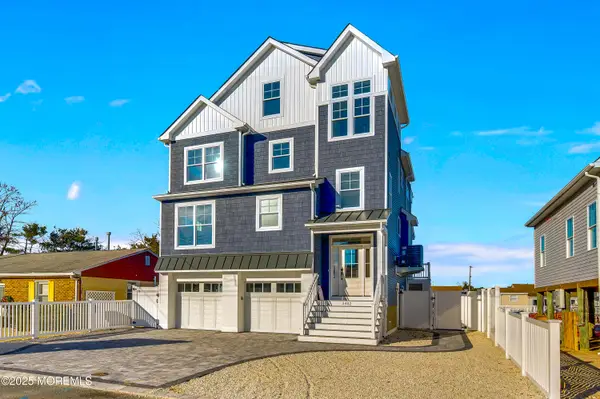 $1,899,999Active4 beds 4 baths3,200 sq. ft.
$1,899,999Active4 beds 4 baths3,200 sq. ft.3402 Maritime Drive, Toms River, NJ 08753
MLS# 22536860Listed by: KELLER WILLIAMS SHORE PROPERTIES - New
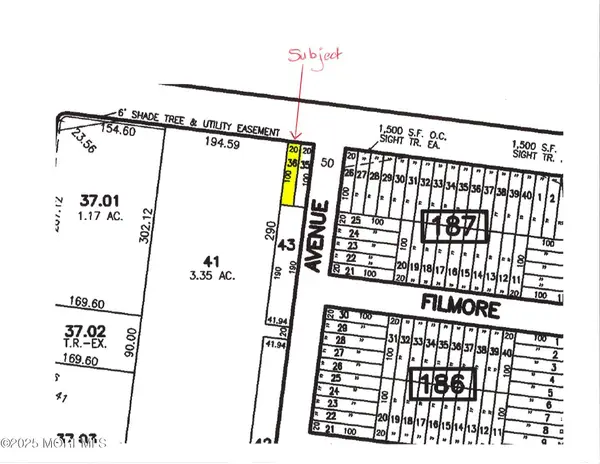 $5,000Active0.05 Acres
$5,000Active0.05 Acres1115 Hickory Street, Toms River, NJ 08755
MLS# 22536842Listed by: CROSSROADS REALTY OCEAN CTY REGIONAL OFFICE - New
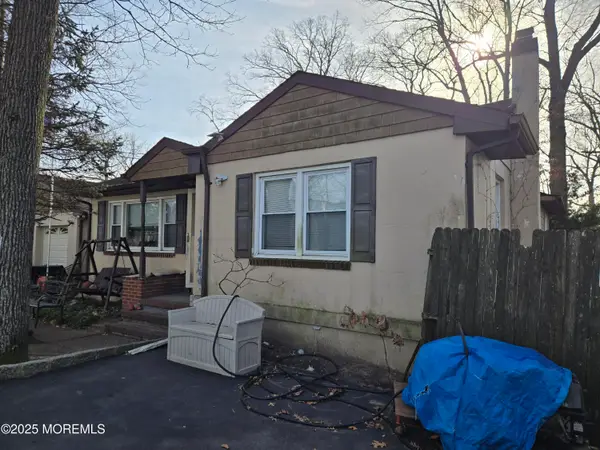 $475,000Active4 beds 1 baths1,650 sq. ft.
$475,000Active4 beds 1 baths1,650 sq. ft.731 Bay Avenue, Toms River, NJ 08753
MLS# 22536812Listed by: RE/MAX REVOLUTION - Open Sun, 11am to 2pmNew
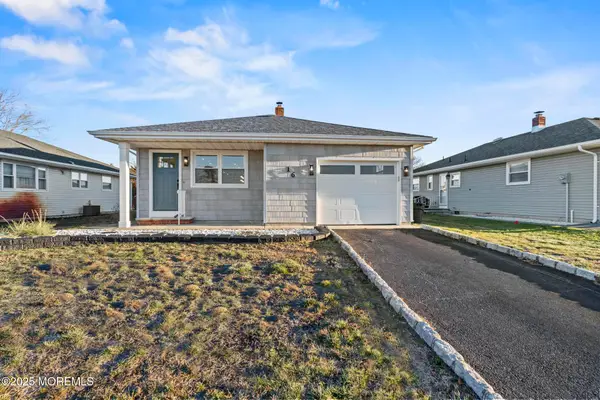 $379,000Active2 beds 2 baths1,124 sq. ft.
$379,000Active2 beds 2 baths1,124 sq. ft.16 Saint Kitts Drive, Toms River, NJ 08757
MLS# 22536824Listed by: WEICHERT REALTORS-TOMS RIVER - Open Fri, 11am to 2pmNew
 $429,000Active2 beds 2 baths1,328 sq. ft.
$429,000Active2 beds 2 baths1,328 sq. ft.46 La Dunette Drive, Toms River, NJ 08757
MLS# 22536792Listed by: CROSSROADS REALTY OCEAN CTY REGIONAL OFFICE - Coming Soon
 $999,899Coming Soon5 beds 4 baths
$999,899Coming Soon5 beds 4 baths149 Dugan Lane, Toms River, NJ 08753
MLS# 22536794Listed by: GOOD CHOICE REALTY
