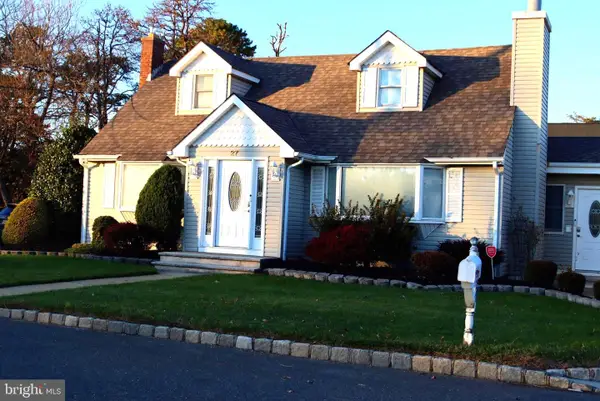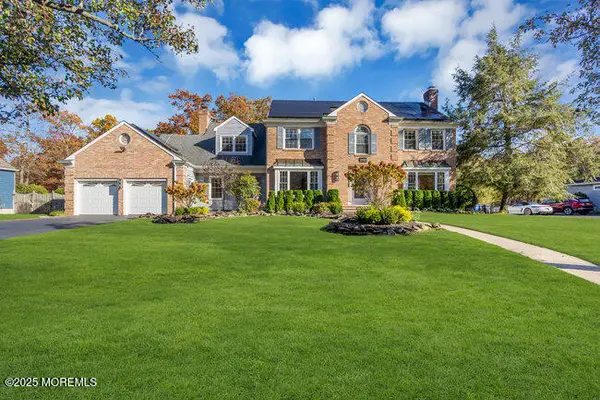529 Woodview Road, Toms River, NJ 08755
Local realty services provided by:Better Homes and Gardens Real Estate Maturo
529 Woodview Road,Toms River, NJ 08755
$1,485,000
- 6 Beds
- 5 Baths
- 4,001 sq. ft.
- Single family
- Active
Listed by: isaac nussbaum
Office: real broker, llc- toms river
MLS#:22514464
Source:NJ_MOMLS
Price summary
- Price:$1,485,000
- Price per sq. ft.:$371.16
About this home
Nestled on a serene cul-de-sac in the highly sought-after North Dover community, this impeccably maintained colonial sits on over 1.7 acres of beautifully landscaped grounds. Boasting more than 4,000 square feet of living space, 6 bedrooms, 4.5 bathrooms, a finished basement, and a 2-car garage, this home offers a combination of elegance, comfort, and functionality.
As you arrive, you'll be immediately struck by the professionally manicured lawn, an oversized driveway, and recessed soffit lighting. The timeless wraparound front porch, complete with stately columns, sets the tone for the charm that awaits inside. Step through the front door into a dramatic two-story foyer featuring gleaming hardwood floors, wainscoting and custom wood trim, dual coat closets, and an undeniable sense of pride of ownership that carries throughout the home. To the left, a private office with a closet offers flexibility as a sixth bedroom. To the right, an expansive formal dining room awaits, featuring continued hardwood flooring, elegant wainscoting, recessed lighting, and glass doors leading to the front porch. An adjacent open-concept bar area adds a fun touch to your entertaining space.
The heart of the home is the gourmet kitchen, showcasing ceiling-height cabinetry, granite countertops, stainless steel appliances, a large center island with breakfast bar, tiled backsplash, and a cozy eat-in breakfast nookall bathed in natural and recessed lighting. Glass sliding doors open directly to your backyard retreat.
The spacious living room invites relaxation with plush carpeting, an accent wall featuring a gas fireplace with a heatilator fan, dual ceiling fans, and crown molding. Also on the first floor, you'll find a convenient powder room, a laundry/mudroom combo with garage access, and an electric vehicle charging hookup in the garage.
Upstairs, your primary suite awaits with room for a sitting area, plush carpeting, a walk-in closet with built-in organizers, and a spa-like en-suite bath complete with dual vanities, a soaking tub, and an oversized stall shower. The second level features four additional bedrooms and two full bathrooms, each with double vanitiesideal for family and guests.
The fully finished basement adds approximately 1,500 square feet of additional living space, perfect for recreation, fitness, or entertainment. Two unfinished sections provide ample storage or the opportunity for future expansion.
Step into your private backyard paradisedesigned with both relaxation and entertainment in mind. A low-maintenance Azek deck with built-in bench seating and a covered gazebo with retractable Phantom shades, offering the ideal spot for outdoor dining or lounging. The custom outdoor kitchen includes a high-end Wolf grill, sink, and a permanent gas line.
At the heart of the backyard is a stunning heated Gunite saltwater pool, complete with a waterfall feature and self-cleaning system. It's surrounded by a beautifully crafted concrete and brick patio, a second gazebo with a built-in bar, and professional landscapingall fully fenced for safety and privacy. Sports enthusiasts will appreciate the half-court basketball area and tennis rebound wall, while a full outdoor bathroom adds convenience. Additional highlights include a chicken coop, an 11-zone irrigation system, and wooded property lines that provide natural privacy. Plus, approximately 0.75 acres of the lot extend beyond the fenced yard, offering even more space to enjoy.
This extraordinary home perfectly blends luxury, functionality, and outdoor enjoyment. Schedule your private tour today and experience all that this remarkable North Dover property has to offer.
Contact an agent
Home facts
- Year built:2008
- Listing ID #:22514464
- Added:154 day(s) ago
- Updated:November 14, 2025 at 03:31 PM
Rooms and interior
- Bedrooms:6
- Total bathrooms:5
- Full bathrooms:4
- Half bathrooms:1
- Living area:4,001 sq. ft.
Heating and cooling
- Cooling:2 Zoned AC, Central Air
- Heating:2 Zoned Heat, Forced Air, Hot Water, Natural Gas
Structure and exterior
- Roof:Shingle, Timberline
- Year built:2008
- Building area:4,001 sq. ft.
- Lot area:1.71 Acres
Schools
- High school:Toms River North
- Middle school:TR Intr North
Utilities
- Water:Well
- Sewer:Public Sewer
Finances and disclosures
- Price:$1,485,000
- Price per sq. ft.:$371.16
- Tax amount:$17,291 (2024)
New listings near 529 Woodview Road
- New
 $349,900Active2 beds 1 baths
$349,900Active2 beds 1 baths1641 Madison Avenue, Toms River, NJ 08757
MLS# 22534201Listed by: COLDWELL BANKER FLANAGAN RLTY - New
 Listed by BHGRE$687,500Active4 beds 3 baths3,000 sq. ft.
Listed by BHGRE$687,500Active4 beds 3 baths3,000 sq. ft.27 Third Ave, TOMS RIVER, NJ 08757
MLS# NJOC2038336Listed by: BETTER HOMES AND GARDENS REAL ESTATE MATURO - New
 $339,900Active2 beds 2 baths1,157 sq. ft.
$339,900Active2 beds 2 baths1,157 sq. ft.18 Gower Road, Toms River, NJ 08757
MLS# 22534133Listed by: C21/ LAWRENCE REALTY - Open Sun, 1 to 3pmNew
 $1,255,000Active5 beds 4 baths3,900 sq. ft.
$1,255,000Active5 beds 4 baths3,900 sq. ft.1797 Rolling Ridge Lane, Toms River, NJ 08755
MLS# 22534171Listed by: KELLER WILLIAMS REALTY MONMOUTH/OCEAN - Coming SoonOpen Sun, 12 to 3pm
 $784,000Coming Soon3 beds 3 baths
$784,000Coming Soon3 beds 3 baths1145 Aster Drive, Toms River, NJ 08753
MLS# 22534172Listed by: ADK REALTY & CONSULTING SVCS - Open Sat, 12 to 2pmNew
 $399,900Active2 beds 2 baths1,232 sq. ft.
$399,900Active2 beds 2 baths1,232 sq. ft.7 Santa Fe Court, Toms River, NJ 08757
MLS# 22534163Listed by: COLDWELL BANKER REALTY - New
 $470,000Active2 beds 2 baths1,509 sq. ft.
$470,000Active2 beds 2 baths1,509 sq. ft.41 Winterton Drive, Toms River, NJ 08757
MLS# 22533492Listed by: WEICHERT REALTORS-FORKED RIVER - New
 $435,000Active3 beds 1 baths1,352 sq. ft.
$435,000Active3 beds 1 baths1,352 sq. ft.1541 Commonwealth Boulevard, Toms River, NJ 08757
MLS# 22534098Listed by: CROSSROADS REALTY MANCHESTER - Open Sat, 12 to 3pmNew
 $445,000Active3 beds 3 baths1,846 sq. ft.
$445,000Active3 beds 3 baths1,846 sq. ft.142 Orchid Court #1402, Toms River, NJ 08753
MLS# 22534075Listed by: WEICHERT REALTORS-TOMS RIVER - Open Sun, 11am to 1pmNew
 $385,000Active2 beds 2 baths1,502 sq. ft.
$385,000Active2 beds 2 baths1,502 sq. ft.170 Chesterfield Lane, Toms River, NJ 08757
MLS# 22534076Listed by: PECORA REALTORS
