53 Whitaker Drive, Toms River, NJ 08757
Local realty services provided by:Better Homes and Gardens Real Estate Maturo
53 Whitaker Drive,Toms River, NJ 08757
$450,000
- 2 Beds
- 2 Baths
- 1,494 sq. ft.
- Single family
- Pending
Listed by:sheryl a paglione
Office:re/max revolution
MLS#:22514241
Source:NJ_MOMLS
Price summary
- Price:$450,000
- Price per sq. ft.:$301.2
- Monthly HOA dues:$38.5
About this home
Welcome home to this spacious, 2 bedroom, 2 bath, Yorkshire model home in the Westerly section of Silver Ridge Park. Situated on a quiet street with an oversized paver block driveway, front porch, covered rear patio with private park-like backyard, sprinkler system, and lush landscaping. Featuring stunning crown molding throughout, a bonus room with elegant French pocket doors and closet, kitchen with stainless steel appliances and newer cabinets, granite countertops, granite center island, wood tone laminate flooring in living and bedroom areas, tile in the kitchen and bath areas, and wood burning fireplace. Major updates have already been taken care of, including windows (7 years old), a roof (5-6 years old), vinyl siding, a boiler and hot water heater (both 2016) and a central air system (2016). The guest bathroom has been beautifully remodeled 2 years ago, and the attic offers plenty of additional storage space. The clubhouse offers an outdoor pool as well as many clubs. Just minutes away from the Jersey shore, mall, restaurants and hospital. This home gives you the ability to enjoy a quiet lifestyle or an active one. All you have to do is unpack.
Contact an agent
Home facts
- Year built:1982
- Listing ID #:22514241
- Added:139 day(s) ago
- Updated:October 08, 2025 at 07:41 AM
Rooms and interior
- Bedrooms:2
- Total bathrooms:2
- Full bathrooms:2
- Living area:1,494 sq. ft.
Heating and cooling
- Cooling:Central Air
- Heating:Baseboard, Hot Water, Natural Gas
Structure and exterior
- Roof:Timberline
- Year built:1982
- Building area:1,494 sq. ft.
- Lot area:0.14 Acres
Schools
- Middle school:Central Reg Middle
Utilities
- Water:Public
- Sewer:Public Sewer
Finances and disclosures
- Price:$450,000
- Price per sq. ft.:$301.2
- Tax amount:$3,670 (2024)
New listings near 53 Whitaker Drive
- New
 $375,000Active2 beds 2 baths1,326 sq. ft.
$375,000Active2 beds 2 baths1,326 sq. ft.650 Ridgeview Court, Toms River, NJ 08753
MLS# 22530388Listed by: REAL BROKER, LLC- POINT P - New
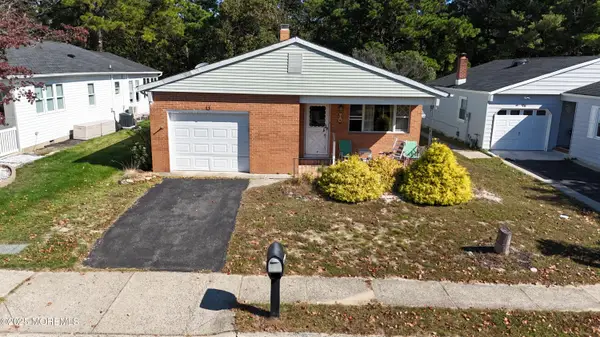 $199,900Active2 beds 2 baths1,232 sq. ft.
$199,900Active2 beds 2 baths1,232 sq. ft.94 Orlando Boulevard, Toms River, NJ 08757
MLS# 22530390Listed by: COLDWELL BANKER REALTY - New
 $290,000Active2 beds 1 baths1,136 sq. ft.
$290,000Active2 beds 1 baths1,136 sq. ft.32 Sutherland Court, Toms River, NJ 08757
MLS# 22530360Listed by: DIANE TURTON, REALTORS-TOMS RIVER - New
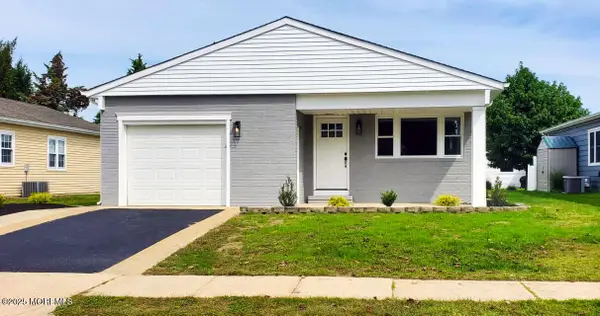 $389,900Active2 beds 2 baths1,232 sq. ft.
$389,900Active2 beds 2 baths1,232 sq. ft.14 Banning Court, Toms River, NJ 08757
MLS# 22530384Listed by: REALTY ONE GROUP CENTRAL - New
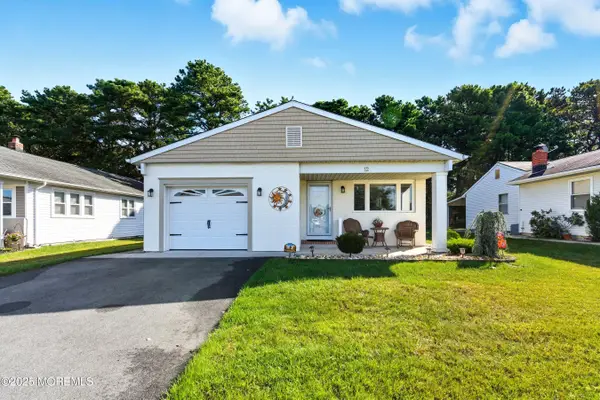 $399,000Active2 beds 2 baths1,232 sq. ft.
$399,000Active2 beds 2 baths1,232 sq. ft.12 Santo Domingo Drive, Toms River, NJ 08757
MLS# 22530369Listed by: RE/MAX REVOLUTION - New
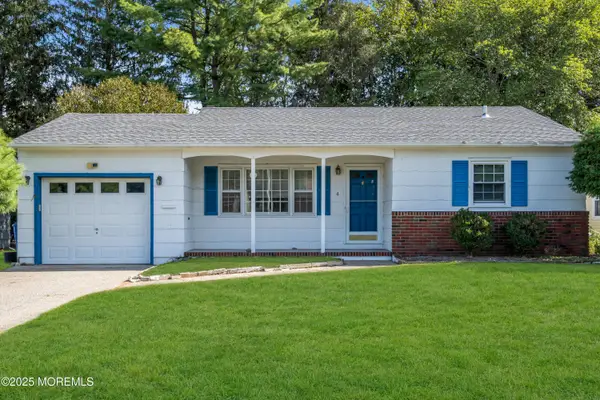 $249,000Active2 beds 1 baths971 sq. ft.
$249,000Active2 beds 1 baths971 sq. ft.4 Chancellor Court, Toms River, NJ 08757
MLS# 22530366Listed by: RE/MAX REVOLUTION - New
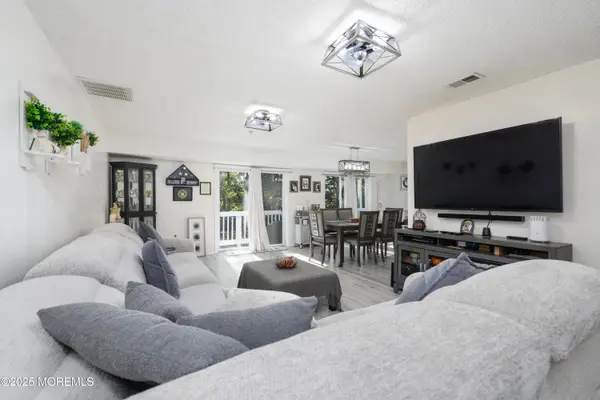 $345,500Active2 beds 2 baths1,409 sq. ft.
$345,500Active2 beds 2 baths1,409 sq. ft.607 Schley Avenue, Toms River, NJ 08755
MLS# 22530341Listed by: HERITAGE HOUSE SOTHEBY'S INTERNATIONAL REALTY - New
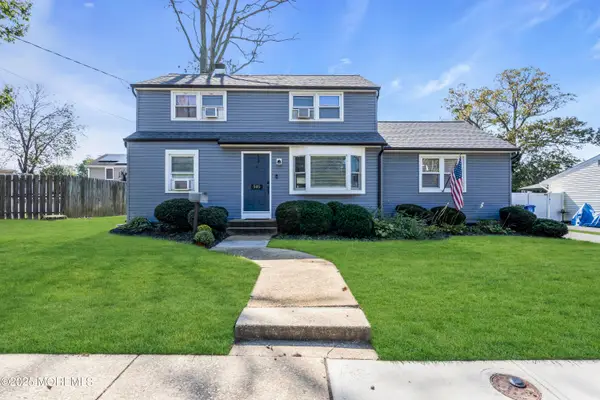 $525,000Active4 beds 2 baths1,589 sq. ft.
$525,000Active4 beds 2 baths1,589 sq. ft.505 Batchelor Street, Toms River, NJ 08753
MLS# 22530334Listed by: 1ST CLASS REAL ESTATE AGENCY - New
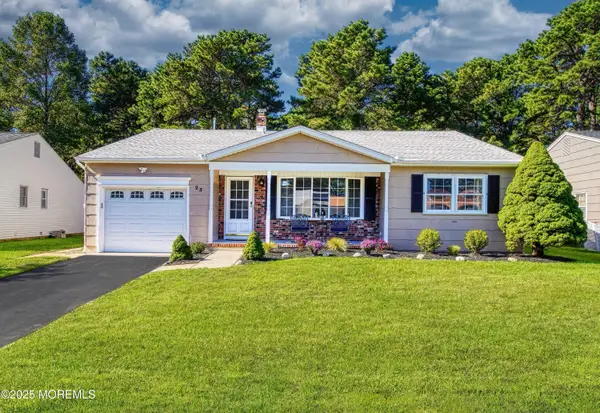 $410,000Active2 beds 2 baths1,514 sq. ft.
$410,000Active2 beds 2 baths1,514 sq. ft.23 Zeeland Drive, Toms River, NJ 08757
MLS# 22530320Listed by: C21/ SOLID GOLD REALTY - New
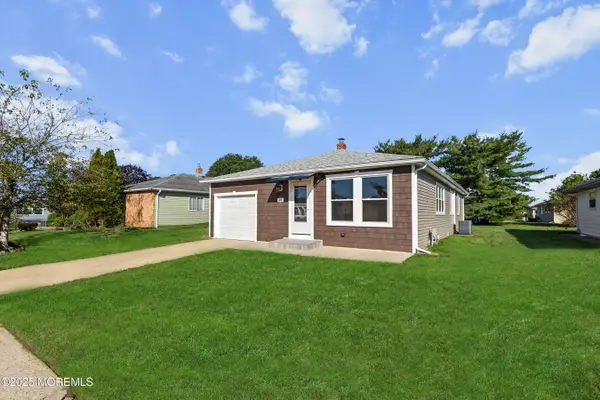 $349,900Active2 beds 2 baths1,328 sq. ft.
$349,900Active2 beds 2 baths1,328 sq. ft.19 Port Royal Drive, Toms River, NJ 08757
MLS# 22530301Listed by: EXIT REALTY JERSEY SHORE
