75 Brakenbury Drive, Toms River, NJ 08757
Local realty services provided by:Better Homes and Gardens Real Estate Murphy & Co.
75 Brakenbury Drive,Toms River, NJ 08757
$349,900
- 2 Beds
- 2 Baths
- 1,074 sq. ft.
- Single family
- Pending
Listed by: robert j cecchini
Office: keller williams shore properties
MLS#:22534971
Source:NJ_MOMLS
Price summary
- Price:$349,900
- Price per sq. ft.:$325.79
- Monthly HOA dues:$24
About this home
Welcome to this beautifully renovated Sussex+ model in Silveridge Park West—an inviting 55+ community known for comfort and convenience. This updated home shines with its open-concept design, highlighted by a gorgeous center-island kitchen featuring granite countertops, custom trim work, and a built-in microwave. The home has been upgraded to natural gas and is equipped with energy-saving solar panels for low-cost living.
The spacious primary suite offers a spa-like experience with a beautifully tiled walk-in shower and dual sinks. Relax on the screened porch overlooking the freshly seeded lawn, already flourishing with the help of the well-fed sprinkler system. Newly paved driveway adding even more value. A truly must-see opportunity!
Contact an agent
Home facts
- Year built:1975
- Listing ID #:22534971
- Added:30 day(s) ago
- Updated:December 20, 2025 at 08:37 PM
Rooms and interior
- Bedrooms:2
- Total bathrooms:2
- Full bathrooms:1
- Half bathrooms:1
- Living area:1,074 sq. ft.
Heating and cooling
- Cooling:Central Air
- Heating:Electric, Natural Gas, Solar
Structure and exterior
- Roof:Shingle
- Year built:1975
- Building area:1,074 sq. ft.
- Lot area:0.14 Acres
Schools
- Middle school:Central Reg Middle
Utilities
- Water:Public, Well
- Sewer:Public Sewer
Finances and disclosures
- Price:$349,900
- Price per sq. ft.:$325.79
- Tax amount:$2,849 (2025)
New listings near 75 Brakenbury Drive
- New
 $50,000Active2 beds 1 baths
$50,000Active2 beds 1 baths1427 Serene Way, Toms River, NJ 08755
MLS# 22537067Listed by: DEFELICE REALTY GROUP, LLC - New
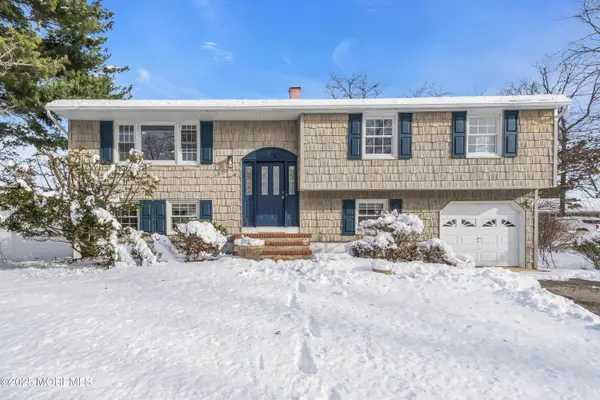 $587,900Active4 beds 2 baths1,988 sq. ft.
$587,900Active4 beds 2 baths1,988 sq. ft.1 Drexel Court, Toms River, NJ 08753
MLS# 22537056Listed by: BERKSHIRE HATHAWAY HOMESERVICES FOX & ROACH - SPRING LAKE - New
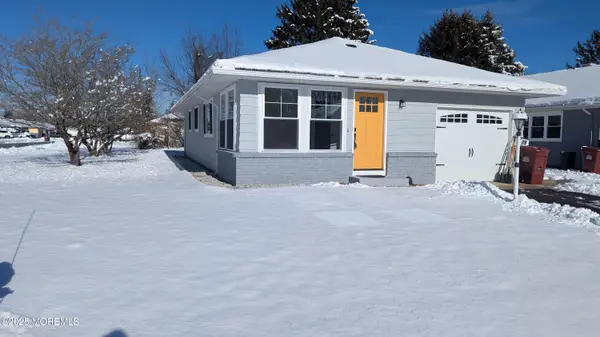 $365,000Active2 beds 1 baths1,092 sq. ft.
$365,000Active2 beds 1 baths1,092 sq. ft.79 Guadeloupe Drive, Toms River, NJ 08757
MLS# 22537004Listed by: NJ REALTY PROS - Open Sun, 12 to 2pmNew
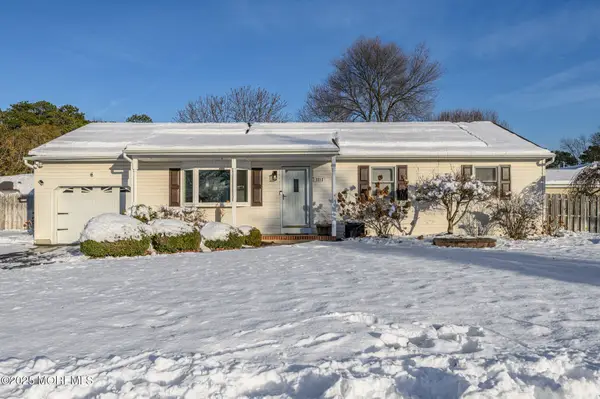 $499,900Active3 beds 2 baths1,304 sq. ft.
$499,900Active3 beds 2 baths1,304 sq. ft.1212 Pemberton Street, Toms River, NJ 08757
MLS# 22536993Listed by: RE/MAX 1ST. ADVANTAGE - New
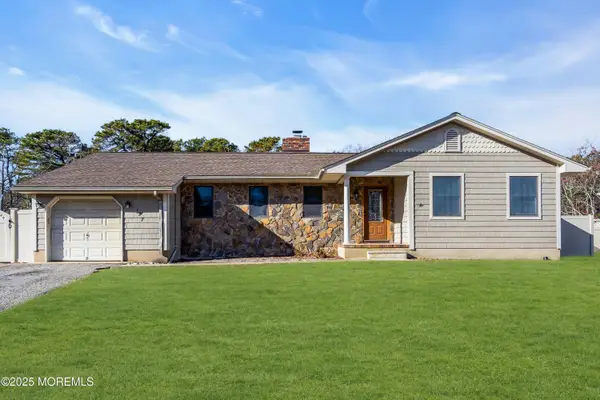 $585,000Active3 beds 3 baths1,732 sq. ft.
$585,000Active3 beds 3 baths1,732 sq. ft.127 Mello Lane, Toms River, NJ 08753
MLS# 22536967Listed by: REALTY ONE GROUP EMERGE - Open Sun, 1 to 3pmNew
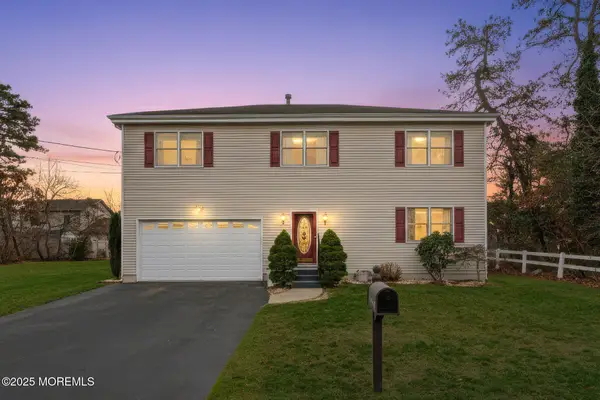 $725,000Active4 beds 3 baths2,502 sq. ft.
$725,000Active4 beds 3 baths2,502 sq. ft.732 Wellington Avenue, Toms River, NJ 08757
MLS# 22533294Listed by: REAL BROKER, LLC- TOMS RIVER - New
 $309,900Active2 beds 1 baths1,124 sq. ft.
$309,900Active2 beds 1 baths1,124 sq. ft.14 Doral Dr, TOMS RIVER, NJ 08757
MLS# NJOC2038814Listed by: REAL BROKER, LLC - New
 $449,900Active2 beds 2 baths1,400 sq. ft.
$449,900Active2 beds 2 baths1,400 sq. ft.9 Westgate Court, Toms River, NJ 08757
MLS# 22536902Listed by: COMPASS NEW JERSEY , LLC - New
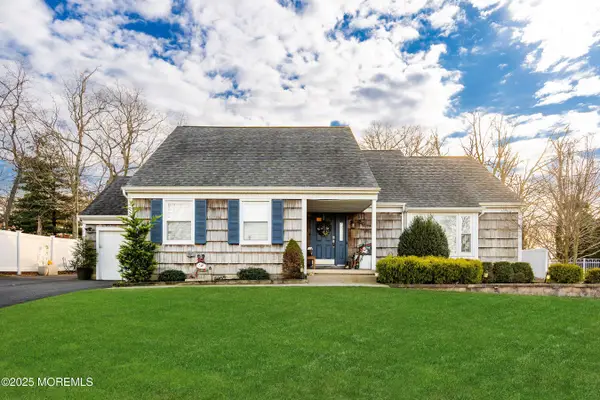 $699,000Active4 beds 3 baths1,947 sq. ft.
$699,000Active4 beds 3 baths1,947 sq. ft.323 Suburban Drive, Toms River, NJ 08753
MLS# 22536895Listed by: RE/MAX SELECT - Open Sat, 12 to 3pmNew
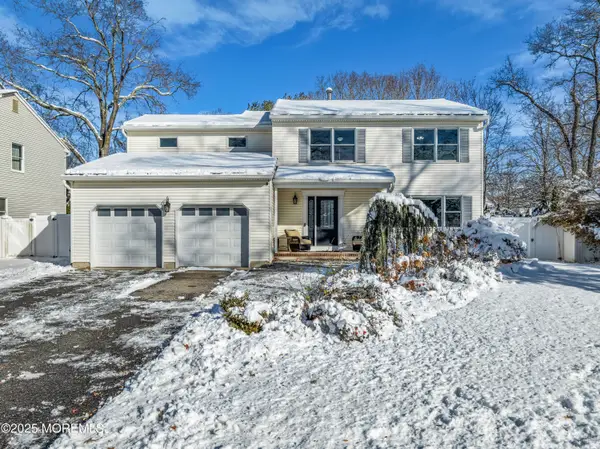 $650,000Active4 beds 3 baths2,600 sq. ft.
$650,000Active4 beds 3 baths2,600 sq. ft.890 Roundtree Drive, Toms River, NJ 08753
MLS# 22536888Listed by: RE/MAX AT BARNEGAT BAY
