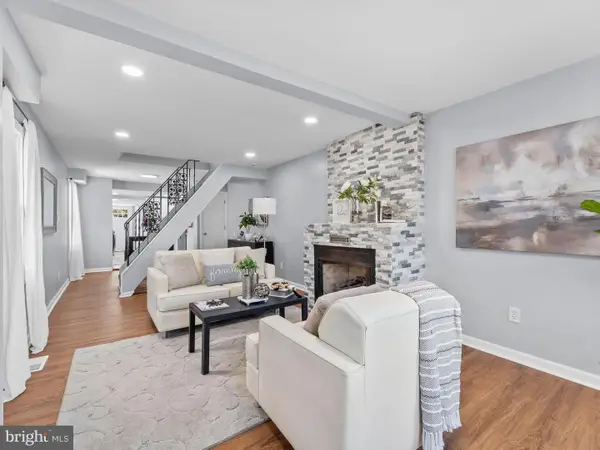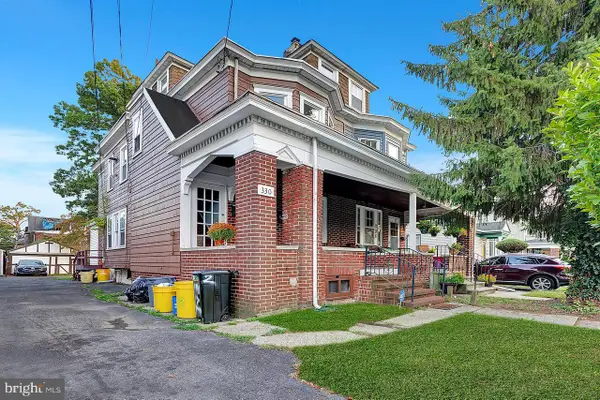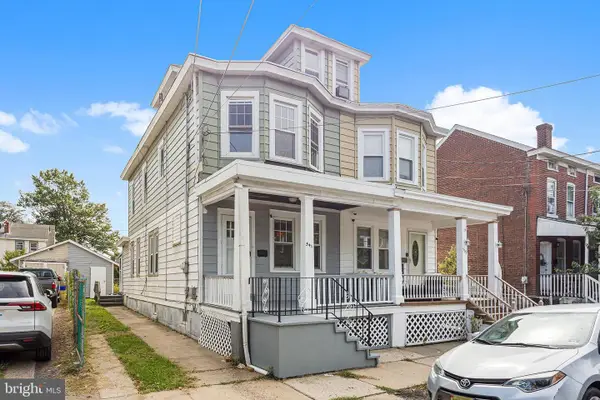10 Winterset Dr, Trenton, NJ 08690
Local realty services provided by:Better Homes and Gardens Real Estate GSA Realty
10 Winterset Dr,Trenton, NJ 08690
$690,000
- 4 Beds
- 3 Baths
- - sq. ft.
- Single family
- Sold
Listed by:marcia graves
Office:compass new jersey, llc. - princeton
MLS#:NJME2063502
Source:BRIGHTMLS
Sorry, we are unable to map this address
Price summary
- Price:$690,000
About this home
PLEASE SUBMIT HIGHEST & BEST BY TUESDAY 8/ 12 at 6:00 PM. Nestled in a charming neighborhood, this delightful Colonial home offers a perfect blend of classic architecture and modern renovations. With its inviting façade and spacious layout, this detached residence is a canvas waiting for your personal touch. Imagine cozy evenings spent in a warm, welcoming atmosphere, where every corner invites you to create lasting memories. The surrounding area boasts a vibrant community with local parks, quaint shops, and delightful eateries just a stone's throw away. Enjoy leisurely strolls through tree-lined streets or take advantage of nearby recreational facilities that cater to all ages. The neighborhood is known for its friendly ambiance, making it easy to connect with neighbors and enjoy community events. This property is not just a house; it's a place to call home. With ample space to design your dream living environment, the possibilities are endless. Embrace the charm of this Colonial gem. Centrally located with a 10 minute drive to Hamilton Train Station or Princeton Junction, located halfway between NYC and Philadelphia. Close to Mercer County Park, NJ beaches and major highways.
Contact an agent
Home facts
- Year built:1960
- Listing ID #:NJME2063502
- Added:55 day(s) ago
- Updated:September 29, 2025 at 10:15 AM
Rooms and interior
- Bedrooms:4
- Total bathrooms:3
- Full bathrooms:2
- Half bathrooms:1
Heating and cooling
- Cooling:Central A/C, Zoned
- Heating:Baseboard - Hot Water, Natural Gas
Structure and exterior
- Roof:Shingle
- Year built:1960
Schools
- High school:ROBBINSVILLE
- Middle school:POND ROAD MIDDLE
- Elementary school:SHARON E.S.
Utilities
- Water:Public
- Sewer:Public Sewer
Finances and disclosures
- Price:$690,000
- Tax amount:$11,252 (2024)
New listings near 10 Winterset Dr
- Open Sun, 1 to 3pmNew
 $315,000Active3 beds 1 baths919 sq. ft.
$315,000Active3 beds 1 baths919 sq. ft.201 Main St, TRENTON, NJ 08620
MLS# NJME2065788Listed by: IMANI REALTY & ASSOCIATES - Open Sat, 1 to 3pmNew
 $299,000Active3 beds -- baths1,348 sq. ft.
$299,000Active3 beds -- baths1,348 sq. ft.330 Hillcrest Ave, TRENTON, NJ 08618
MLS# NJME2065254Listed by: COLDWELL BANKER RESIDENTIAL BROKERAGE - PRINCETON - New
 $249,900Active3 beds 2 baths1,106 sq. ft.
$249,900Active3 beds 2 baths1,106 sq. ft.987 Smith Ave, TRENTON, NJ 08610
MLS# NJME2065796Listed by: SMIRES & ASSOCIATES  $134,900Pending2 beds 1 baths766 sq. ft.
$134,900Pending2 beds 1 baths766 sq. ft.227 Hewitt St, TRENTON, NJ 08611
MLS# NJME2065926Listed by: SMIRES & ASSOCIATES- New
 $130,888Active3 beds 1 baths1,394 sq. ft.
$130,888Active3 beds 1 baths1,394 sq. ft.12 Lasalle Ave, TRENTON, NJ 08618
MLS# NJME2065784Listed by: REALTY MARK CENTRAL, LLC - New
 $249,900Active4 beds 1 baths1,316 sq. ft.
$249,900Active4 beds 1 baths1,316 sq. ft.506 N Hermitage Ave, TRENTON, NJ 08618
MLS# NJME2065700Listed by: EKR REALTY LLC - Open Sun, 1 to 3pmNew
 $270,000Active3 beds 2 baths1,100 sq. ft.
$270,000Active3 beds 2 baths1,100 sq. ft.724 William St, TRENTON, NJ 08610
MLS# NJME2065830Listed by: EPIQUE REALTY - New
 $250,000Active4 beds 2 baths1,204 sq. ft.
$250,000Active4 beds 2 baths1,204 sq. ft.541 Emmett Ave, TRENTON, NJ 08629
MLS# NJME2065848Listed by: REDFIN - New
 $166,400Active2 beds 2 baths1,482 sq. ft.
$166,400Active2 beds 2 baths1,482 sq. ft.1006 Martin Luther King Jr Blvd, TRENTON, NJ 08638
MLS# NJME2065850Listed by: REALTY MARK ADVANTAGE  $315,000Pending3 beds 1 baths1,222 sq. ft.
$315,000Pending3 beds 1 baths1,222 sq. ft.44 Lanning St, TRENTON, NJ 08618
MLS# NJME2065804Listed by: IMANI REALTY & ASSOCIATES
